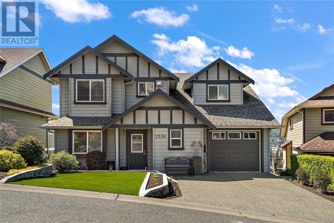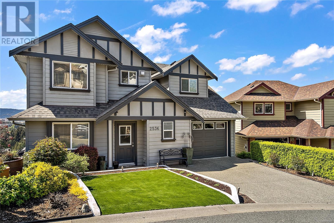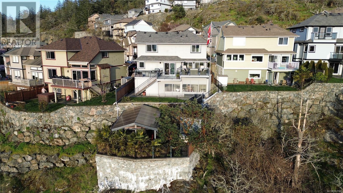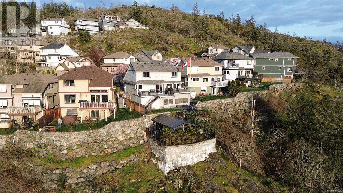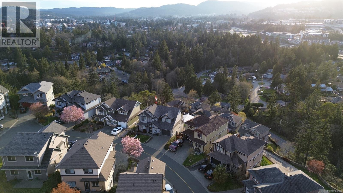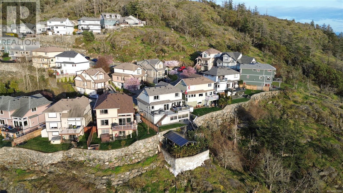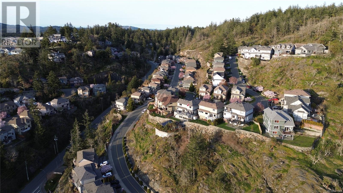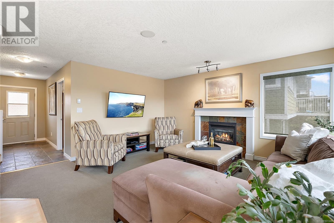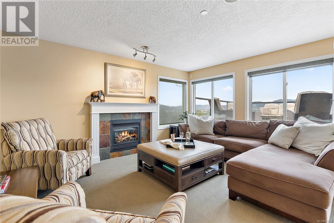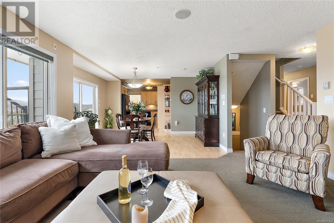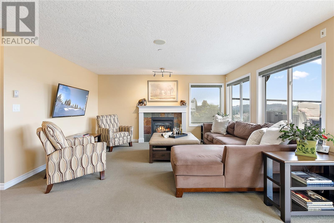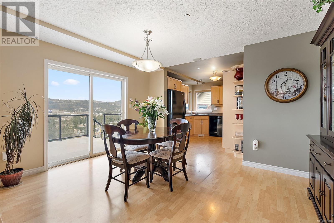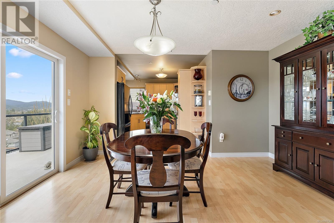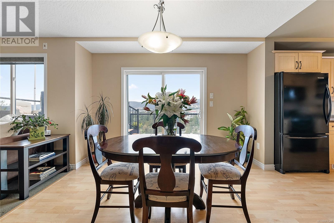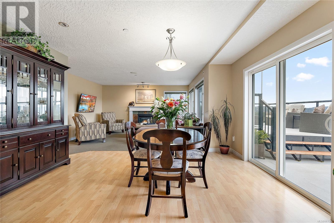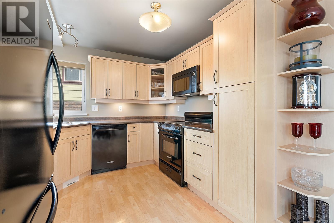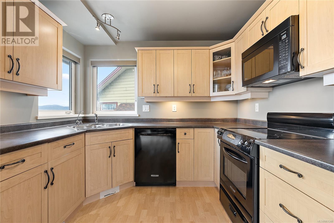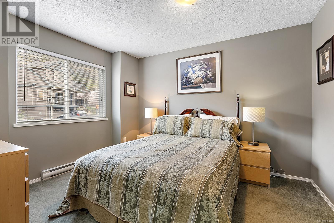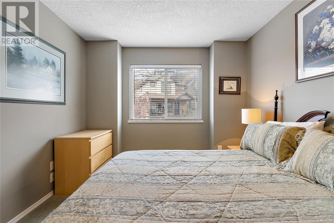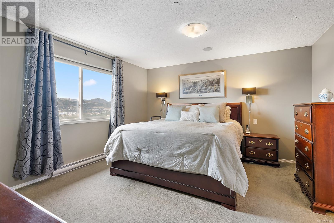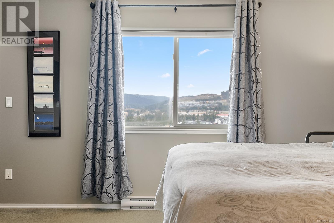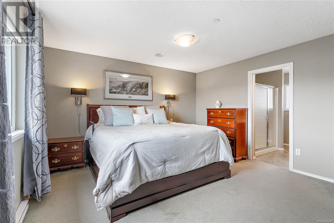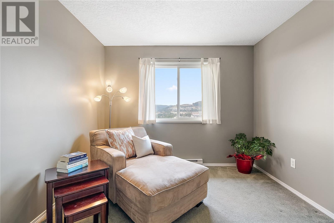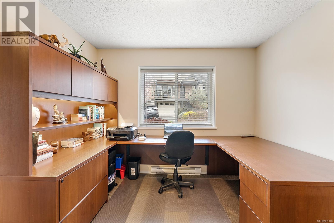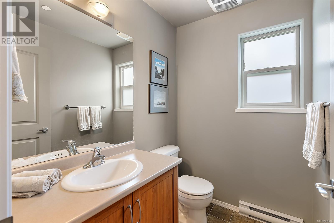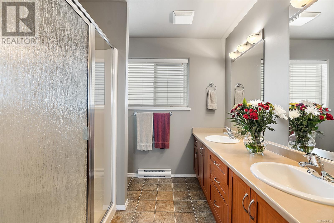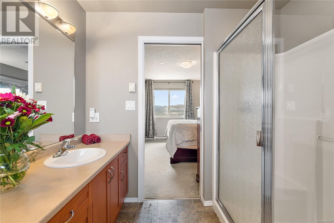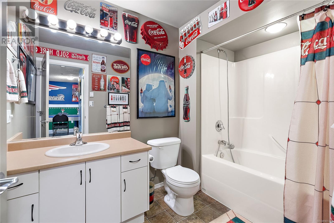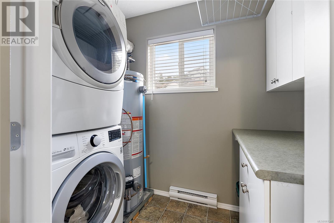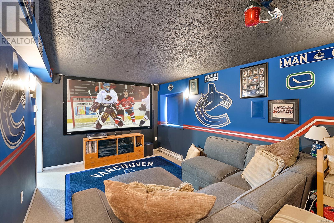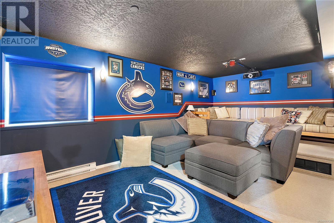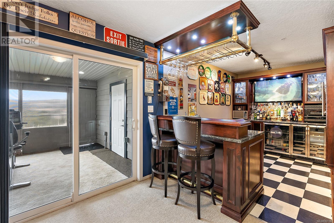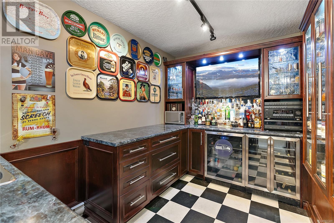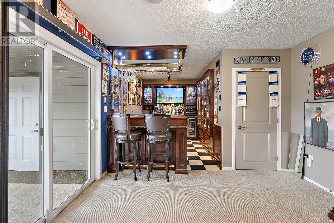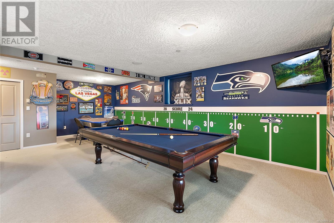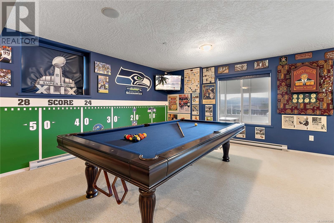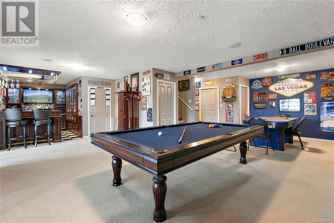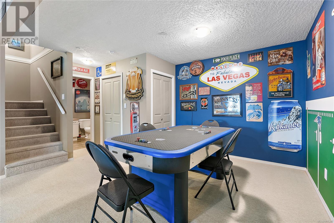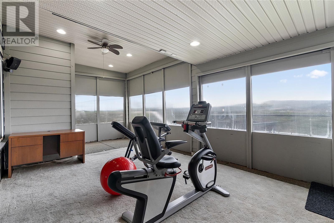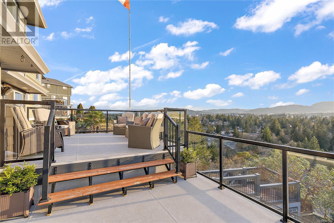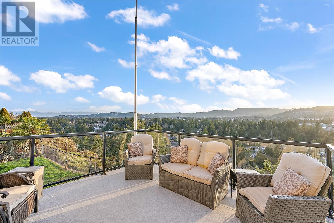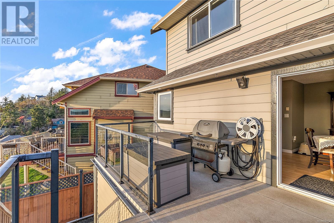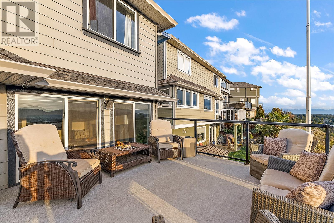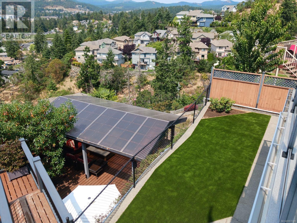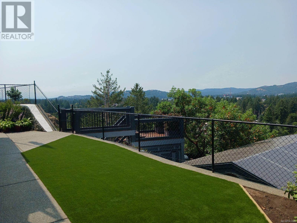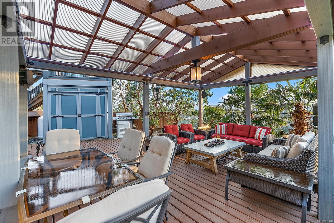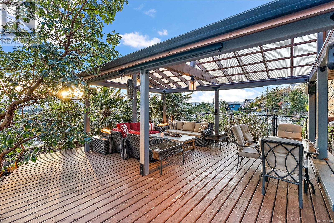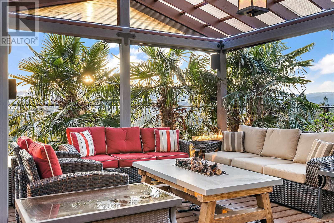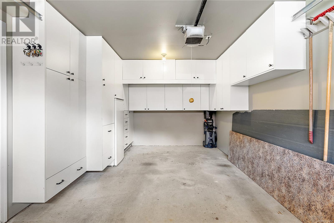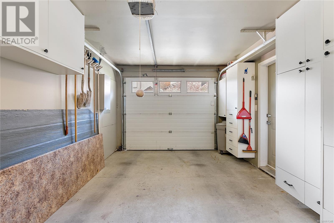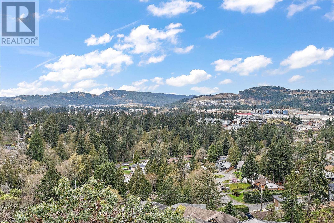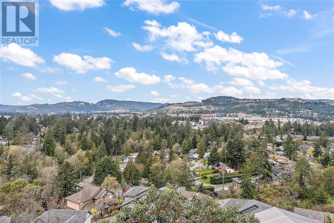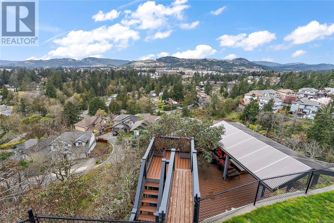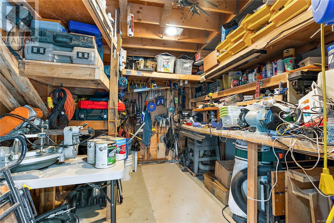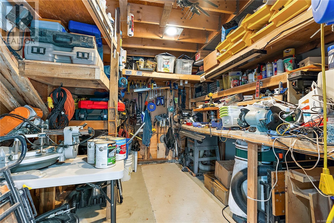2536 Legacy Ridge Langford, British Columbia V9B 0A1
$1,298,800Maintenance,
$110 Monthly
Maintenance,
$110 Monthly*OPEN HOUSE SAT MAY. 4TH 11-1* PANORAMIC MOUNTAIN & CITY VIEWS. Welcome to 2536 Legacy Ridge, a stunning property that boasts 3 bedrooms, a large den, and 4 bathrooms. The finished basement can be easily transformed into a 2/3 bedroom SUITE! Currently configured as an entertainer's dream, featuring a full theatre room featuring 106'' inch screen and BenQ projector and custom-built bar - perfect for games nights with friends. No details spared, this unique home features an extra 1600 sqft of outdoor patios and storage space. Affectionally known as the ''bump'', there is an additional lower recreational area featuring a covered gazebo, fire tables and privacy screens. Wake up to views from your primary room, complete with an ensuite bathroom and a walk-in closet. This home also features interior sprinklers and 22KW generator in case of emergencies. Tucked away a spacious workshop and removable wall panels facilitate indoor/outdoor living. More info on the feature sheet! (id:29647)
Open House
This property has open houses!
11:00 am
Ends at:1:00 pm
Property Details
| MLS® Number | 961348 |
| Property Type | Single Family |
| Neigbourhood | Mill Hill |
| Community Features | Pets Allowed, Family Oriented |
| Features | Central Location, Park Setting, Private Setting, Rocky, Other, Rectangular |
| Parking Space Total | 3 |
| Plan | Vis5514 |
| Structure | Shed, Workshop, Patio(s) |
| View Type | City View, Mountain View, Ocean View |
Building
| Bathroom Total | 4 |
| Bedrooms Total | 3 |
| Architectural Style | Westcoast |
| Constructed Date | 2005 |
| Cooling Type | None |
| Fire Protection | Fire Alarm System, Sprinkler System-fire |
| Fireplace Present | Yes |
| Fireplace Total | 1 |
| Heating Fuel | Natural Gas |
| Heating Type | Baseboard Heaters |
| Size Interior | 4329 Sqft |
| Total Finished Area | 2728 Sqft |
| Type | House |
Land
| Access Type | Road Access |
| Acreage | No |
| Size Irregular | 4617 |
| Size Total | 4617 Sqft |
| Size Total Text | 4617 Sqft |
| Zoning Type | Residential |
Rooms
| Level | Type | Length | Width | Dimensions |
|---|---|---|---|---|
| Second Level | Bathroom | 4-Piece | ||
| Second Level | Bathroom | 4-Piece | ||
| Second Level | Laundry Room | 7'8 x 4'10 | ||
| Second Level | Bedroom | 10'0 x 11'1 | ||
| Second Level | Primary Bedroom | 14'1 x 13'5 | ||
| Second Level | Bedroom | 10'0 x 11'1 | ||
| Lower Level | Bathroom | 4-Piece | ||
| Lower Level | Other | 13'0 x 7'5 | ||
| Lower Level | Recreation Room | 22'10 x 25'10 | ||
| Lower Level | Workshop | 11'2 x 12'0 | ||
| Lower Level | Sunroom | 23'10 x 12'0 | ||
| Main Level | Patio | 27'7 x 21'5 | ||
| Main Level | Media | 10'6 x 18'4 | ||
| Main Level | Bathroom | 2-Piece | ||
| Main Level | Entrance | 5'2 x 4'8 | ||
| Main Level | Den | 10'2 x 11'4 | ||
| Main Level | Kitchen | 10'0 x 9'5 | ||
| Main Level | Dining Room | 11'5 x 13'10 | ||
| Main Level | Living Room | 13'0 x 15'2 |
https://www.realtor.ca/real-estate/26791513/2536-legacy-ridge-langford-mill-hill

3194 Douglas St
Victoria, British Columbia V8Z 3K6
(250) 383-1500
(250) 383-1533

612 Yates St, Victoria, Bc V8w 1k9 Canada
Victoria, British Columbia V8W 1K9
(604) 620-6788
(604) 620-7970
Interested?
Contact us for more information


