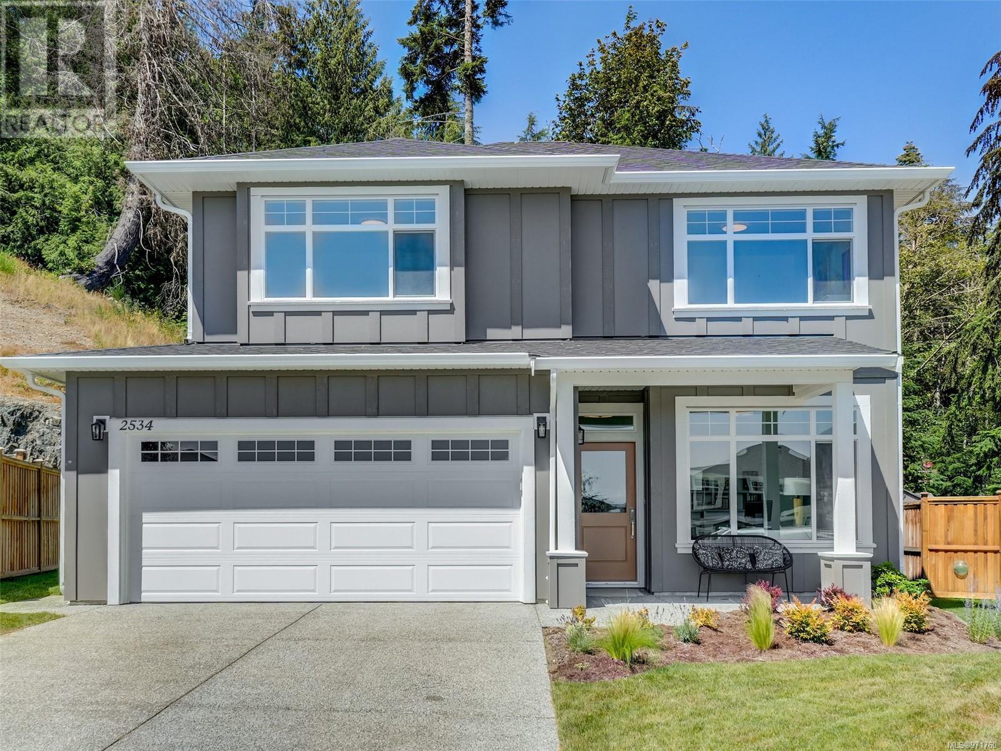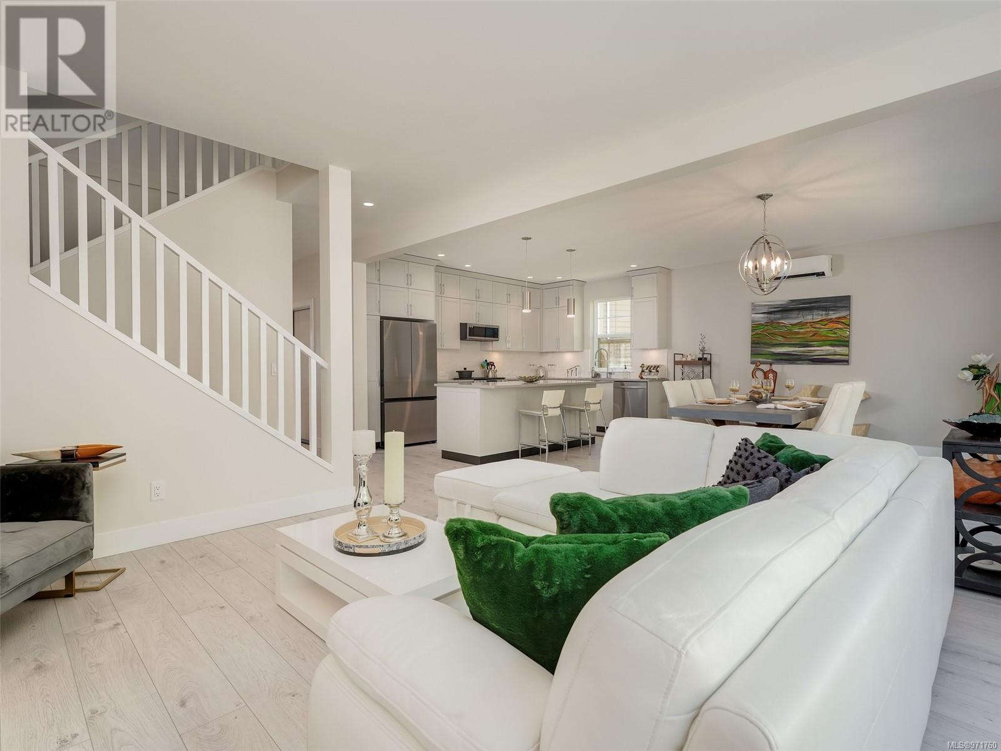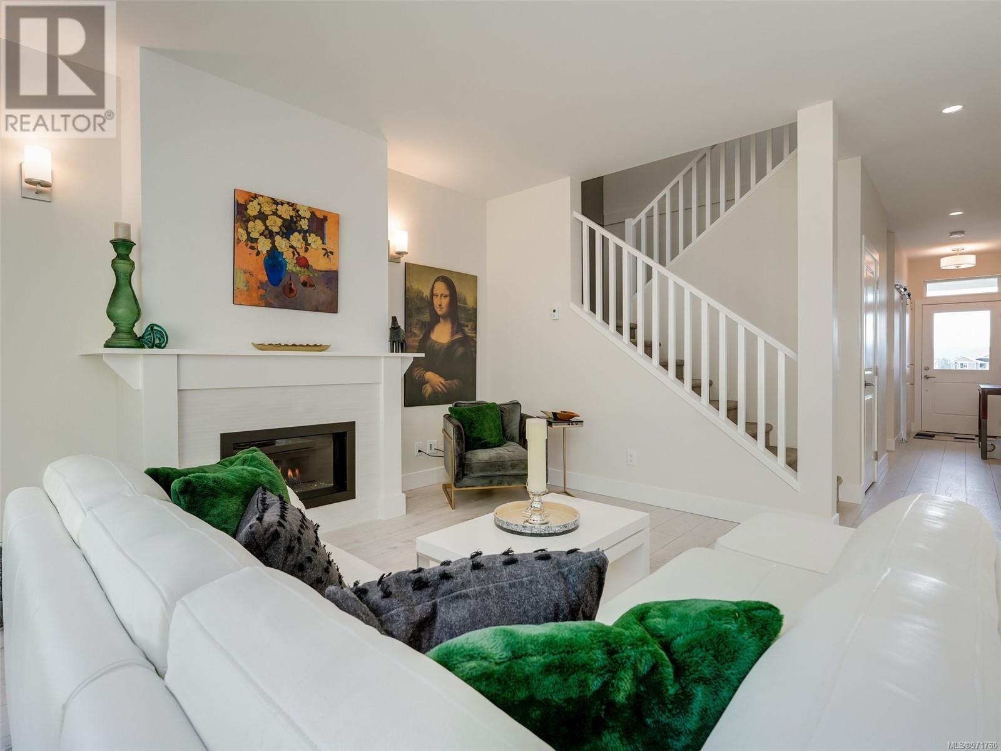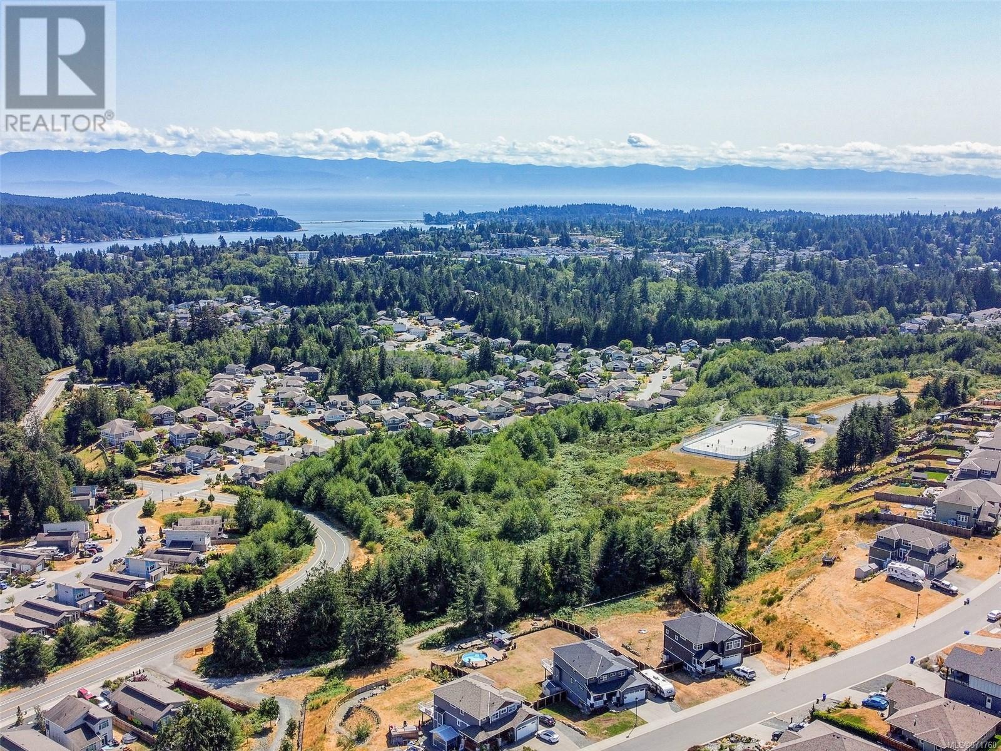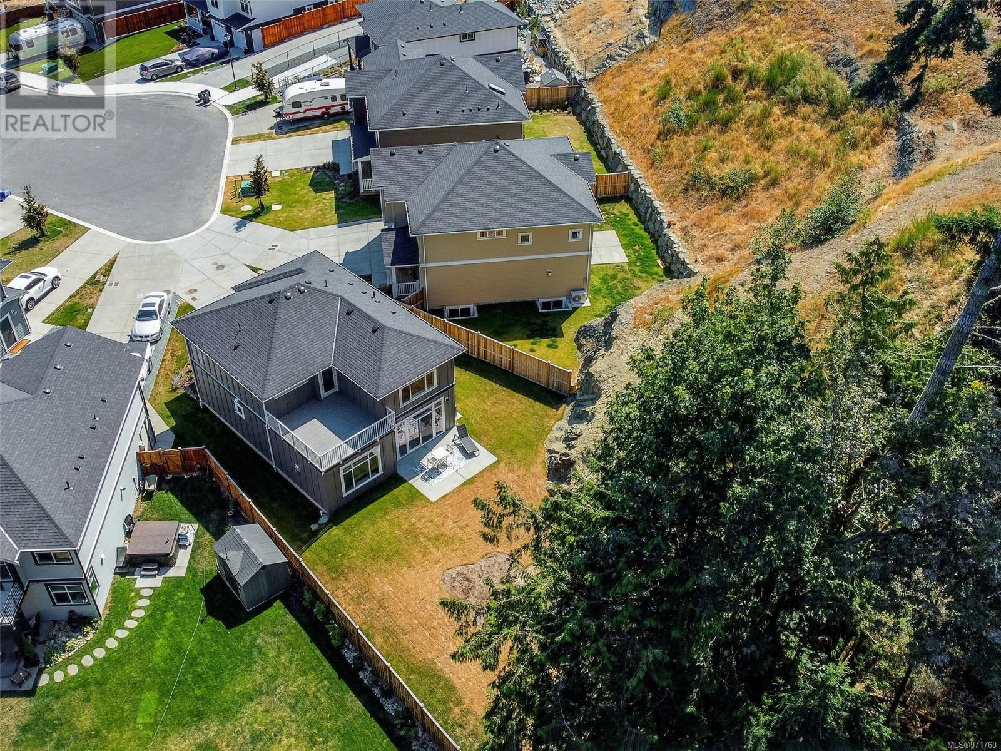2534 Patterson Pl Sooke, British Columbia V9Z 1N4
$954,900
The Applewood; is a new design available exclusively at The Quarry in Sunriver Estates. On a 8,179 square-foot lot, this new home offers just under 2000 square feet of living space consisting of 3 bedrooms and 2.5 bathrooms. The spacious living room has a stunning gas fireplace adjoining the open-concept kitchen and dining area. The spacious open floor plan and expansive windows create a sense of spaciousness throughout the home. A huge baker's island graces the center of the kitchen, shaker cabinets, and quartz counters in a professionally designed colour scheme that is all beautifully accented with top-of-the-line Samsung stainless steel appliances. With efficiency in mind, it comes standard with a ductless heat pump with heads on both floors and a tankless hot water system. This house is perfect for growing families with a den on the main level and two generous spare bedrooms on the second. The oversized primary bedroom has a luxurious ensuite with heated tile flooring, his and her sinks, quartz countertops, a soaker tub, and a separate shower. Parks, trails, Sports fields and Schools are all within walking. With Patterson Place being the final build by the award-winning Citta group, nothing is overlooked in this fantastic home. If this plan doesn't suit your needs, choose from the 3 other homes under construction and nearing completion. (id:29647)
Property Details
| MLS® Number | 971760 |
| Property Type | Single Family |
| Neigbourhood | Sunriver |
| Parking Space Total | 4 |
| Plan | Epp105353 |
Building
| Bathroom Total | 3 |
| Bedrooms Total | 3 |
| Constructed Date | 2024 |
| Cooling Type | Air Conditioned |
| Fire Protection | Fire Alarm System |
| Fireplace Present | Yes |
| Fireplace Total | 1 |
| Heating Fuel | Other |
| Heating Type | Baseboard Heaters, Heat Pump, Heat Recovery Ventilation (hrv) |
| Size Interior | 2378 Sqft |
| Total Finished Area | 1990 Sqft |
| Type | House |
Land
| Acreage | No |
| Size Irregular | 8179 |
| Size Total | 8179 Sqft |
| Size Total Text | 8179 Sqft |
| Zoning Type | Residential |
Rooms
| Level | Type | Length | Width | Dimensions |
|---|---|---|---|---|
| Second Level | Laundry Room | 6 ft | 5 ft | 6 ft x 5 ft |
| Second Level | Ensuite | 12 ft | 10 ft | 12 ft x 10 ft |
| Second Level | Primary Bedroom | 15 ft | 12 ft | 15 ft x 12 ft |
| Second Level | Bathroom | 10 ft | 6 ft | 10 ft x 6 ft |
| Second Level | Bedroom | 13 ft | 12 ft | 13 ft x 12 ft |
| Second Level | Bedroom | 11 ft | 11 ft | 11 ft x 11 ft |
| Main Level | Bathroom | 5 ft | 6 ft | 5 ft x 6 ft |
| Main Level | Living Room | 15 ft | 13 ft | 15 ft x 13 ft |
| Main Level | Dining Room | 15 ft | 13 ft | 15 ft x 13 ft |
| Main Level | Kitchen | 15 ft | 9 ft | 15 ft x 9 ft |
| Main Level | Den | 10 ft | 9 ft | 10 ft x 9 ft |
https://www.realtor.ca/real-estate/27231578/2534-patterson-pl-sooke-sunriver

1144 Fort St
Victoria, British Columbia V8V 3K8
(250) 385-2033
(250) 385-3763
www.newportrealty.com/

1144 Fort St
Victoria, British Columbia V8V 3K8
(250) 385-2033
(250) 385-3763
www.newportrealty.com/
Interested?
Contact us for more information


