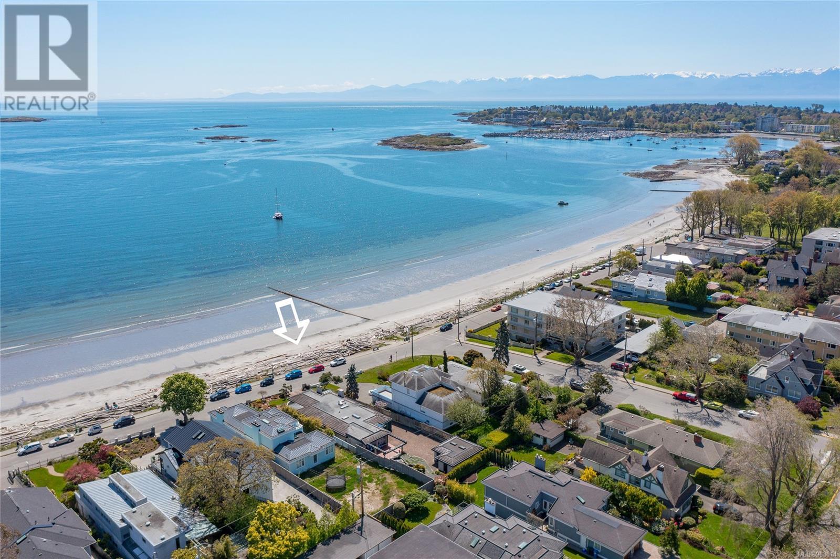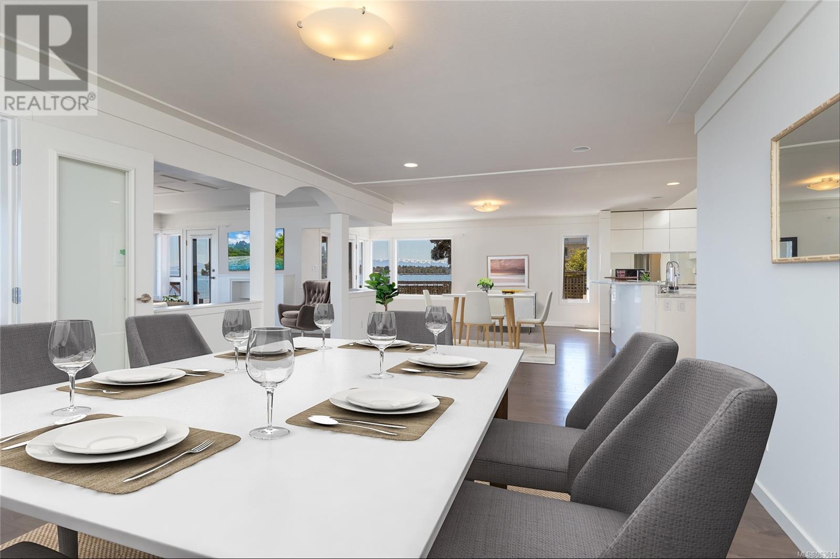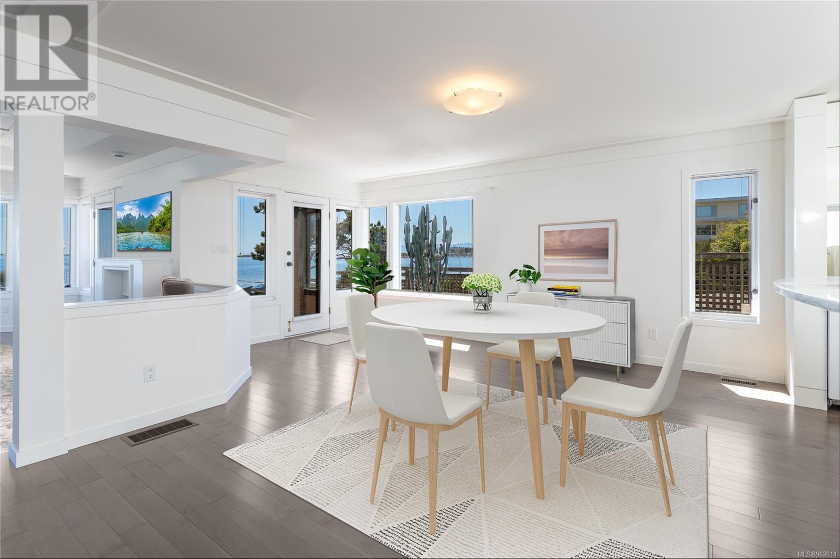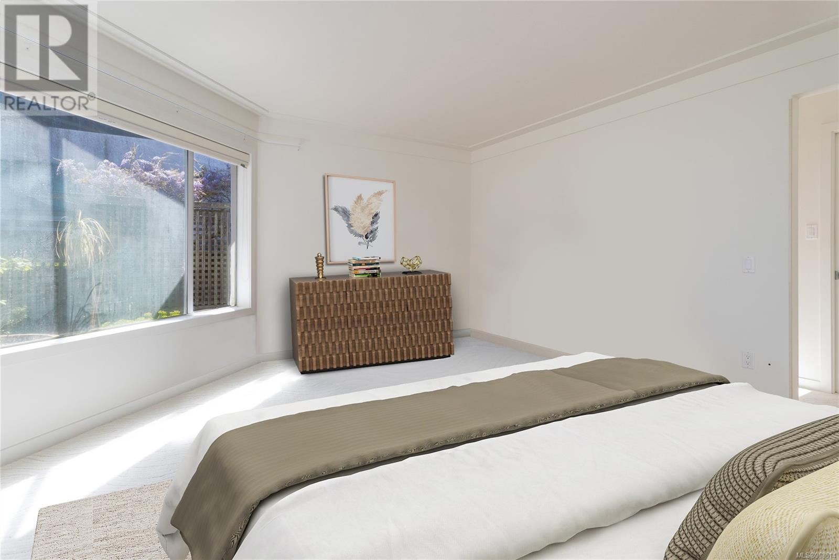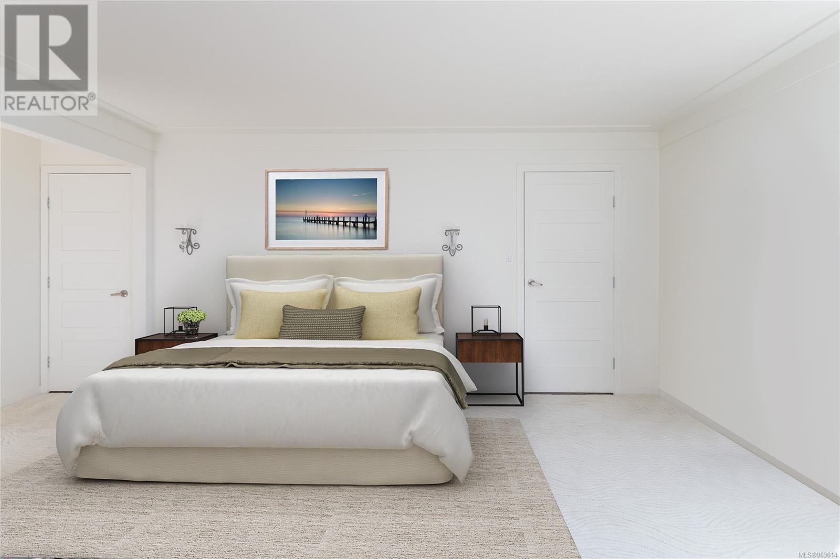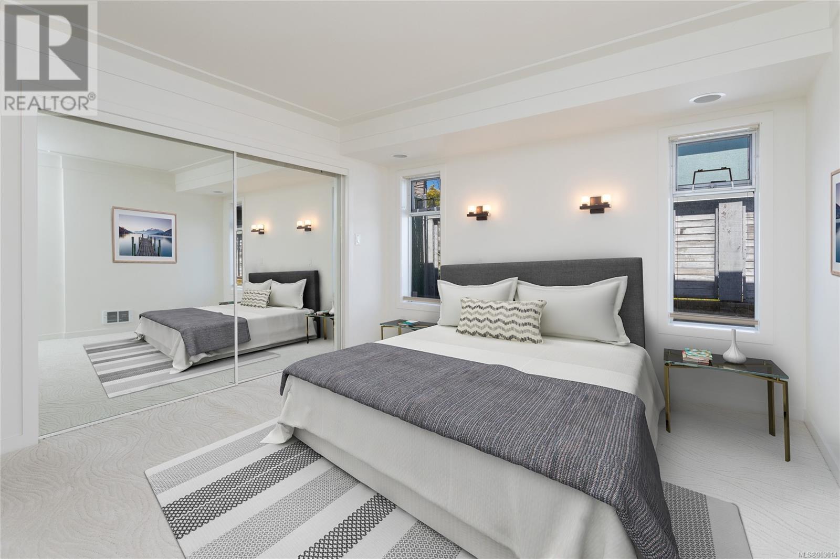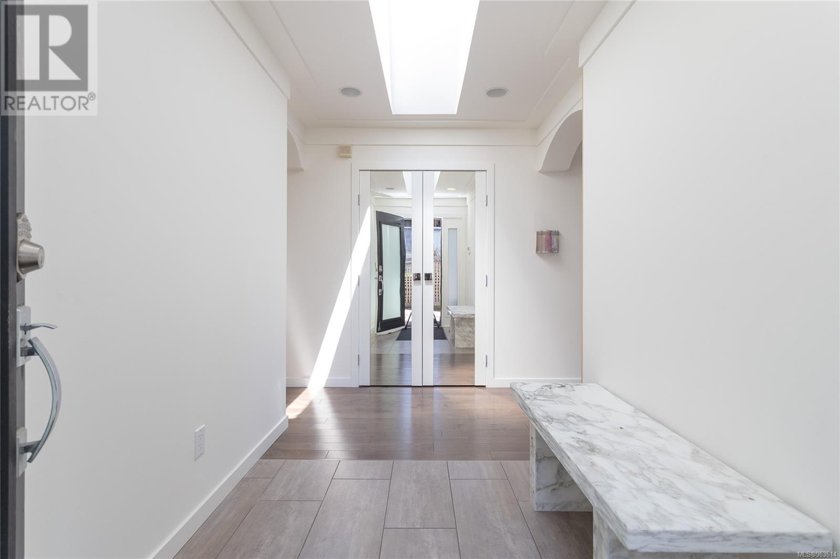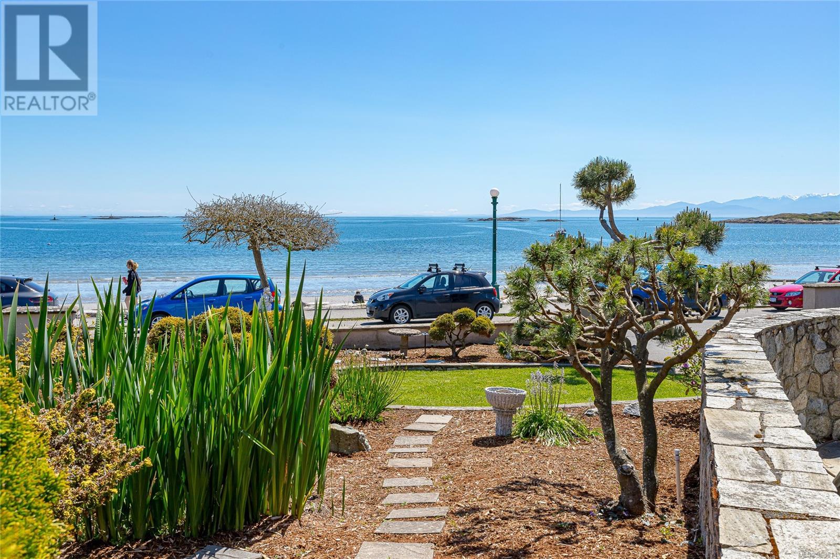2532 Esplanade Oak Bay, British Columbia V8R 2W3
$3,699,900
It is a privilege and an honour to present this one-level beachfront home on Willows Beach in renowned Oak Bay in Victoria. This magnificent 2600+ square foot home offers spectacular ocean views throughout the principal rooms and primary bedroom. The beachfront is literally ten steps away with breathtaking views of the Chatham Islands and Mt. Baker. An abundance of natural light fills the home all year long. Open concept living with expansive kitchen, living & family areas and den all with panoramic ocean views. Kitchen is a gourmet cook's delight! Private west facing courtyard patio, and an east facing sunken patio in the front right across from the beach. Future potential for a roof top deck too! Situated on over 10,000 square feet lot, enjoy the bonus of a detached garage at the back of the property with additional storage out of view. In sought after waterfront across from Willows Beach, you will fall in love with this 4 bed/4 bath 1988 home close to parks, biking paths & more. (id:29647)
Property Details
| MLS® Number | 963614 |
| Property Type | Single Family |
| Neigbourhood | Estevan |
| Features | Central Location, Cul-de-sac, Level Lot, Other, Marine Oriented |
| Parking Space Total | 4 |
| Plan | Vip379 |
| Structure | Shed, Patio(s) |
| View Type | Mountain View, Ocean View |
| Water Front Type | Waterfront On Ocean |
Building
| Bathroom Total | 4 |
| Bedrooms Total | 4 |
| Architectural Style | Westcoast |
| Constructed Date | 1988 |
| Cooling Type | None |
| Fireplace Present | No |
| Heating Fuel | Electric, Natural Gas |
| Heating Type | Baseboard Heaters, Forced Air |
| Size Interior | 3334 Sqft |
| Total Finished Area | 2624 Sqft |
| Type | House |
Land
| Access Type | Road Access |
| Acreage | No |
| Size Irregular | 9438 |
| Size Total | 9438 Sqft |
| Size Total Text | 9438 Sqft |
| Zoning Description | Rs4 |
| Zoning Type | Residential |
Rooms
| Level | Type | Length | Width | Dimensions |
|---|---|---|---|---|
| Main Level | Bedroom | 12 ft | 12 ft | 12 ft x 12 ft |
| Main Level | Storage | 6 ft | 10 ft | 6 ft x 10 ft |
| Main Level | Patio | 18 ft | 18 ft | 18 ft x 18 ft |
| Main Level | Ensuite | 2-Piece | ||
| Main Level | Bedroom | 12 ft | 13 ft | 12 ft x 13 ft |
| Main Level | Bedroom | 12 ft | 11 ft | 12 ft x 11 ft |
| Main Level | Bathroom | 3-Piece | ||
| Main Level | Ensuite | 5-Piece | ||
| Main Level | Primary Bedroom | 16 ft | 15 ft | 16 ft x 15 ft |
| Main Level | Entrance | 9 ft | 6 ft | 9 ft x 6 ft |
| Main Level | Laundry Room | 10 ft | 8 ft | 10 ft x 8 ft |
| Main Level | Bathroom | 2-Piece | ||
| Main Level | Kitchen | 14 ft | 11 ft | 14 ft x 11 ft |
| Main Level | Office | 9 ft | 11 ft | 9 ft x 11 ft |
| Main Level | Eating Area | 15 ft | 18 ft | 15 ft x 18 ft |
| Main Level | Dining Room | 15 ft | 13 ft | 15 ft x 13 ft |
| Main Level | Living Room | 15 ft | 18 ft | 15 ft x 18 ft |
https://www.realtor.ca/real-estate/26882027/2532-esplanade-oak-bay-estevan

752 Douglas St
Victoria, British Columbia V8W 3M6
(250) 380-3933
(250) 380-3939
Interested?
Contact us for more information


