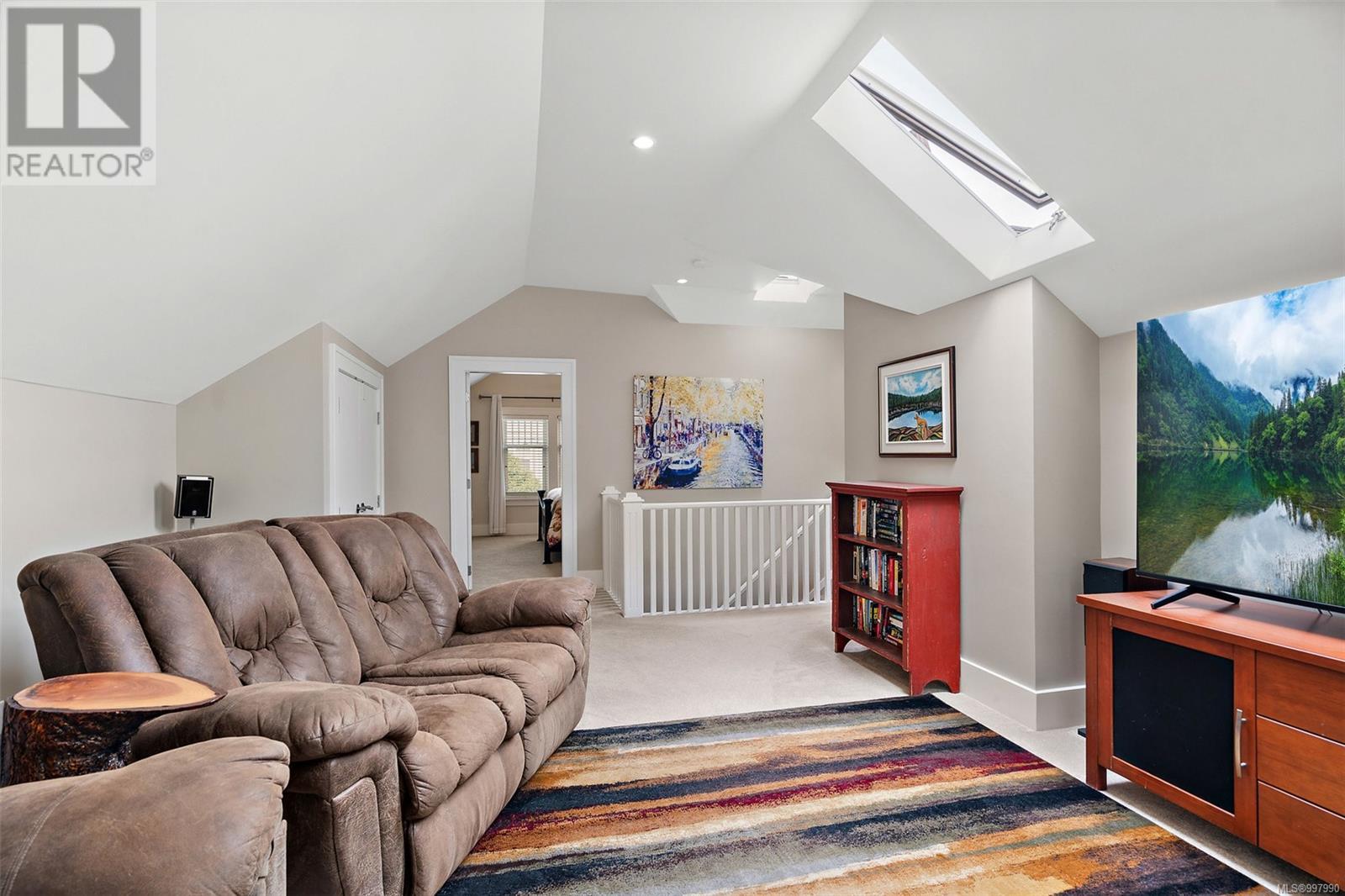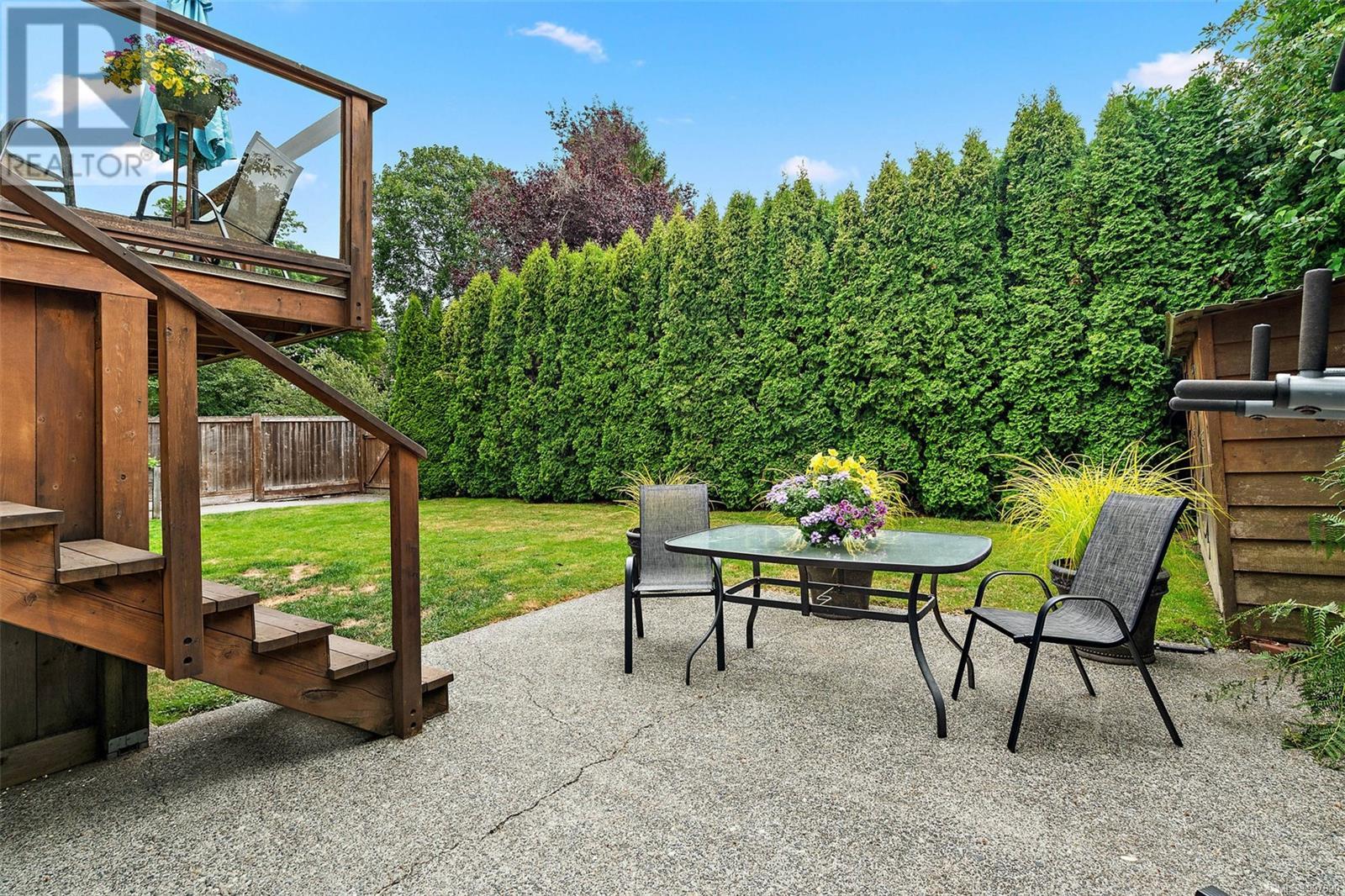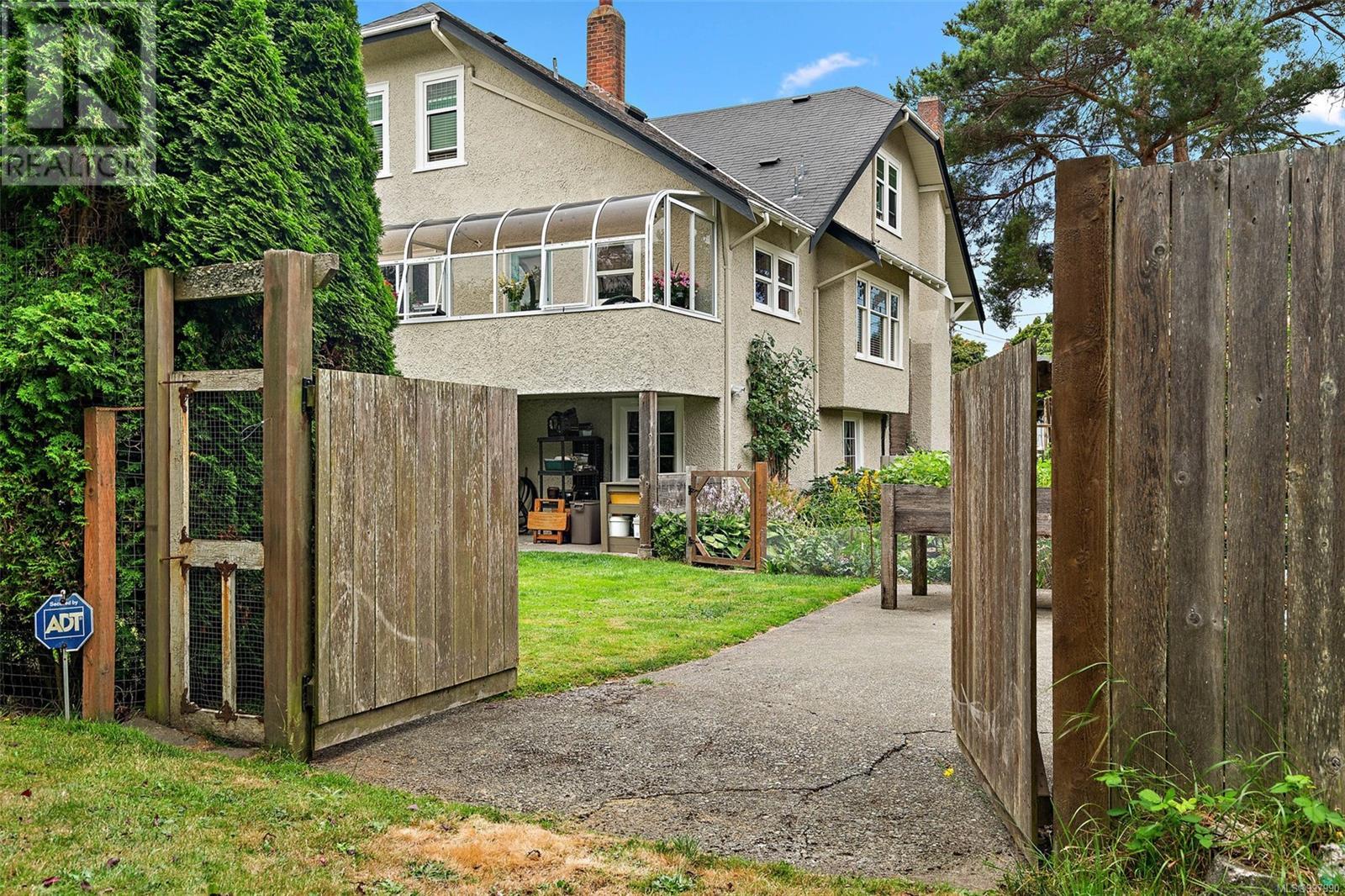2531 Orchard Ave Oak Bay, British Columbia V8T 3A9
$2,100,000
Charming 1930s Character Home. Nestled in desirable South Oak Bay, this beautifully maintained 5 bed 2 bath family home blends historic elegance with thoughtful modern updates. Original features include gleaming hardwood floors, leaded glass windows, built-in cabinetry, and a bright conservatory—ideal for year-round enjoyment. The west-facing covered front porch offers a tranquil spot to unwind with views of the lush, established gardens. An updated kitchen and bathrooms provide everyday comfort, while an energy-efficient heat pump ensures year-round climate control. The private yard features mature landscaping and convenient rear lane access, perfect for outdoor living and entertaining. Situated on a picturesque, tree-lined street within a sought-after school catchment and just minutes from beaches, parks, the golf course, marina and Oak Bay Village, this exceptional property offers timeless charm, space, and location. A rare opportunity to own a true South Oak Bay gem! (id:29647)
Property Details
| MLS® Number | 997990 |
| Property Type | Single Family |
| Neigbourhood | South Oak Bay |
| Features | Curb & Gutter, Level Lot, Private Setting, Other, Rectangular, Marine Oriented |
| Parking Space Total | 3 |
| Plan | Vip 1212 |
| Structure | Shed, Patio(s) |
Building
| Bathroom Total | 2 |
| Bedrooms Total | 5 |
| Architectural Style | Character |
| Constructed Date | 1931 |
| Cooling Type | Fully Air Conditioned |
| Fireplace Present | Yes |
| Fireplace Total | 2 |
| Heating Fuel | Oil, Electric |
| Heating Type | Forced Air, Heat Pump |
| Size Interior | 3914 Sqft |
| Total Finished Area | 3176 Sqft |
| Type | House |
Parking
| Stall |
Land
| Access Type | Road Access |
| Acreage | No |
| Size Irregular | 6360 |
| Size Total | 6360 Sqft |
| Size Total Text | 6360 Sqft |
| Zoning Type | Residential |
Rooms
| Level | Type | Length | Width | Dimensions |
|---|---|---|---|---|
| Second Level | Family Room | 17' x 15' | ||
| Second Level | Bedroom | 15' x 12' | ||
| Second Level | Primary Bedroom | 14' x 12' | ||
| Second Level | Bathroom | 3-Piece | ||
| Lower Level | Storage | 4' x 5' | ||
| Lower Level | Workshop | 11' x 16' | ||
| Lower Level | Storage | 12' x 6' | ||
| Lower Level | Patio | 19' x 17' | ||
| Lower Level | Bedroom | 12' x 11' | ||
| Lower Level | Recreation Room | 22' x 15' | ||
| Main Level | Porch | 19' x 5' | ||
| Main Level | Sunroom | 14' x 6' | ||
| Main Level | Den | 13' x 13' | ||
| Main Level | Primary Bedroom | 13' x 13' | ||
| Main Level | Bathroom | 4-Piece | ||
| Main Level | Bedroom | 13' x 13' | ||
| Main Level | Kitchen | 13' x 12' | ||
| Main Level | Dining Room | 15' x 12' | ||
| Main Level | Living Room | 17' x 14' | ||
| Main Level | Entrance | 7' x 7' |
https://www.realtor.ca/real-estate/28274851/2531-orchard-ave-oak-bay-south-oak-bay

3194 Douglas St
Victoria, British Columbia V8Z 3K6
(250) 383-1500
(250) 383-1533
Interested?
Contact us for more information





































