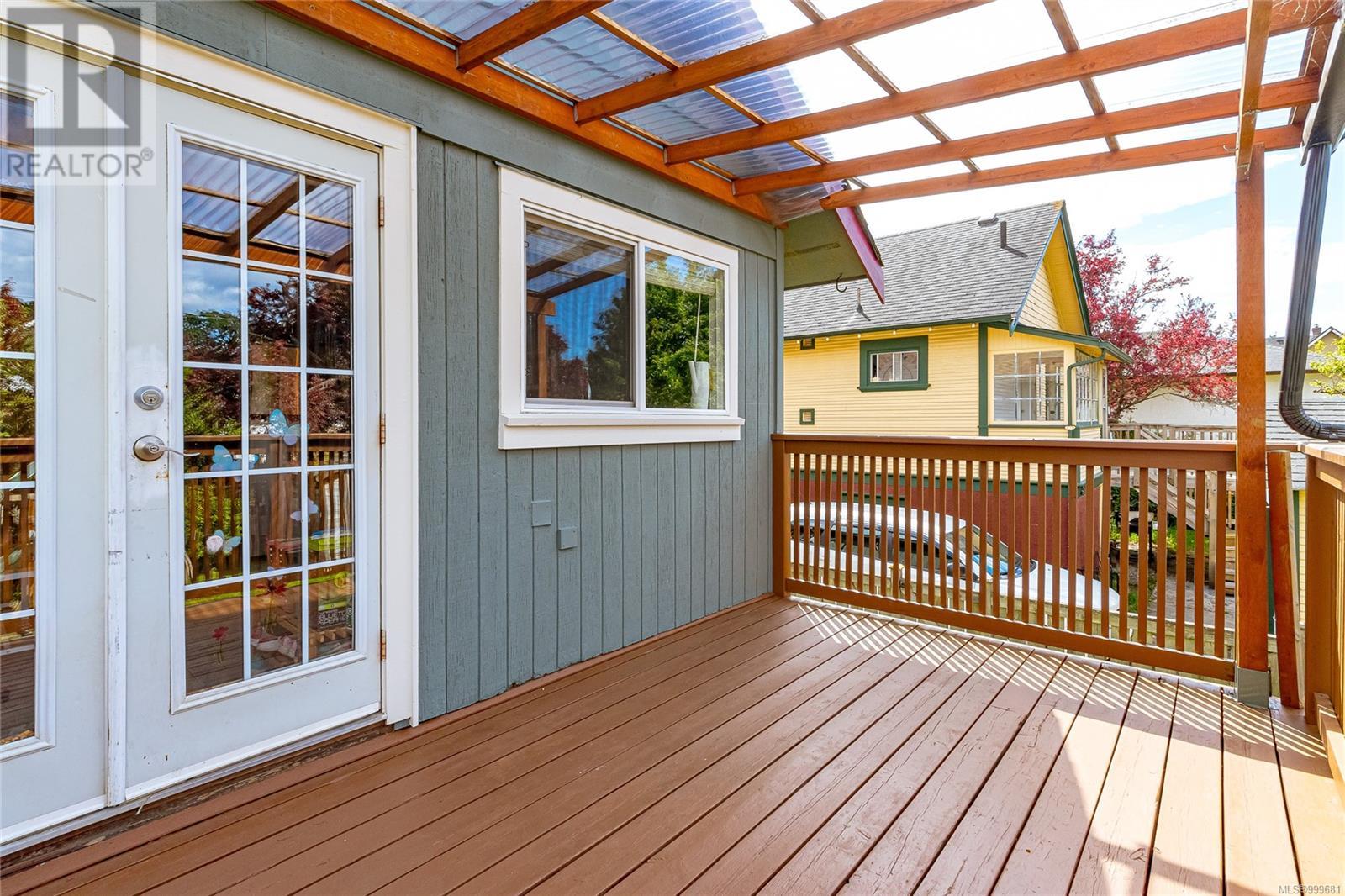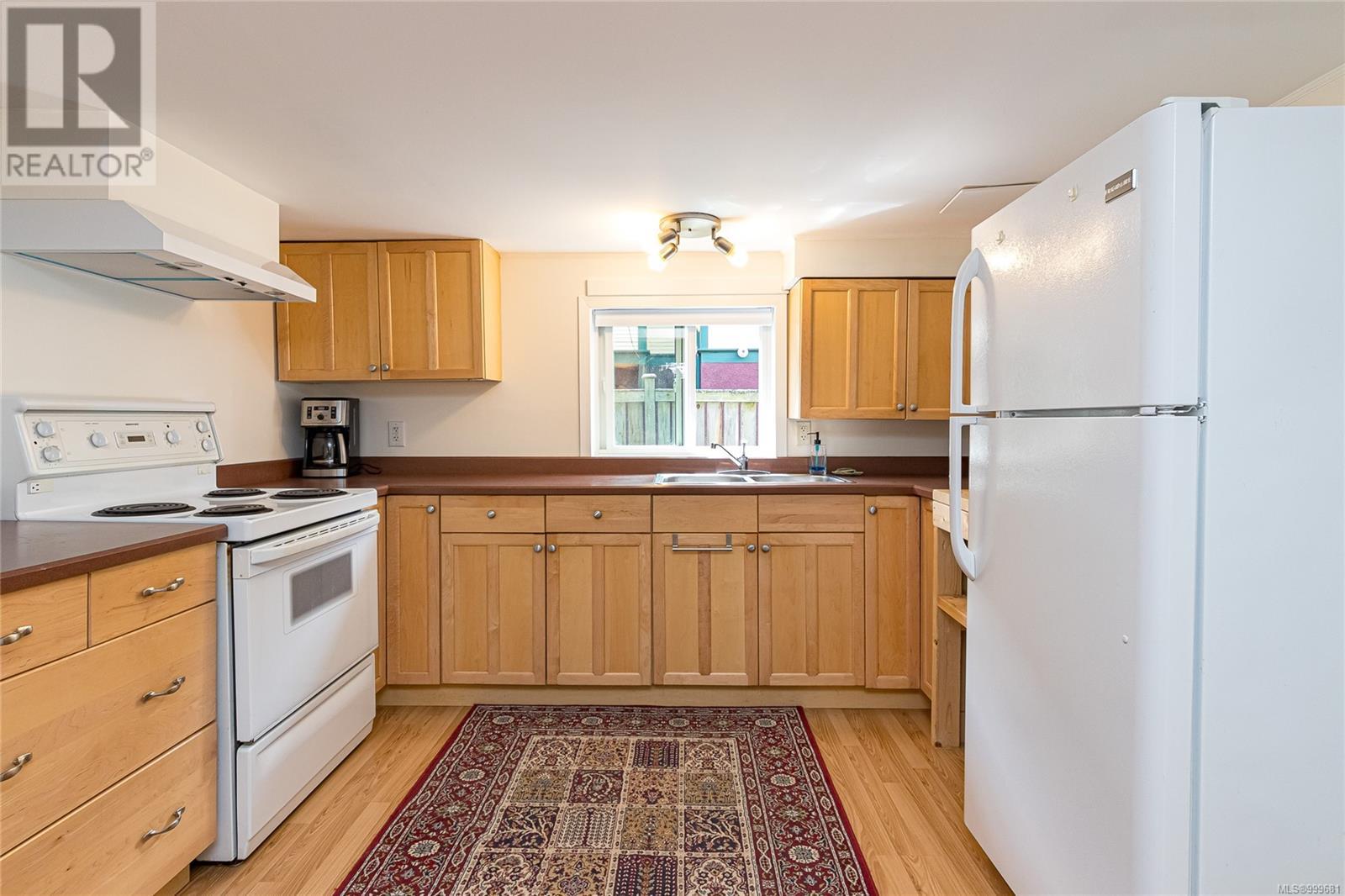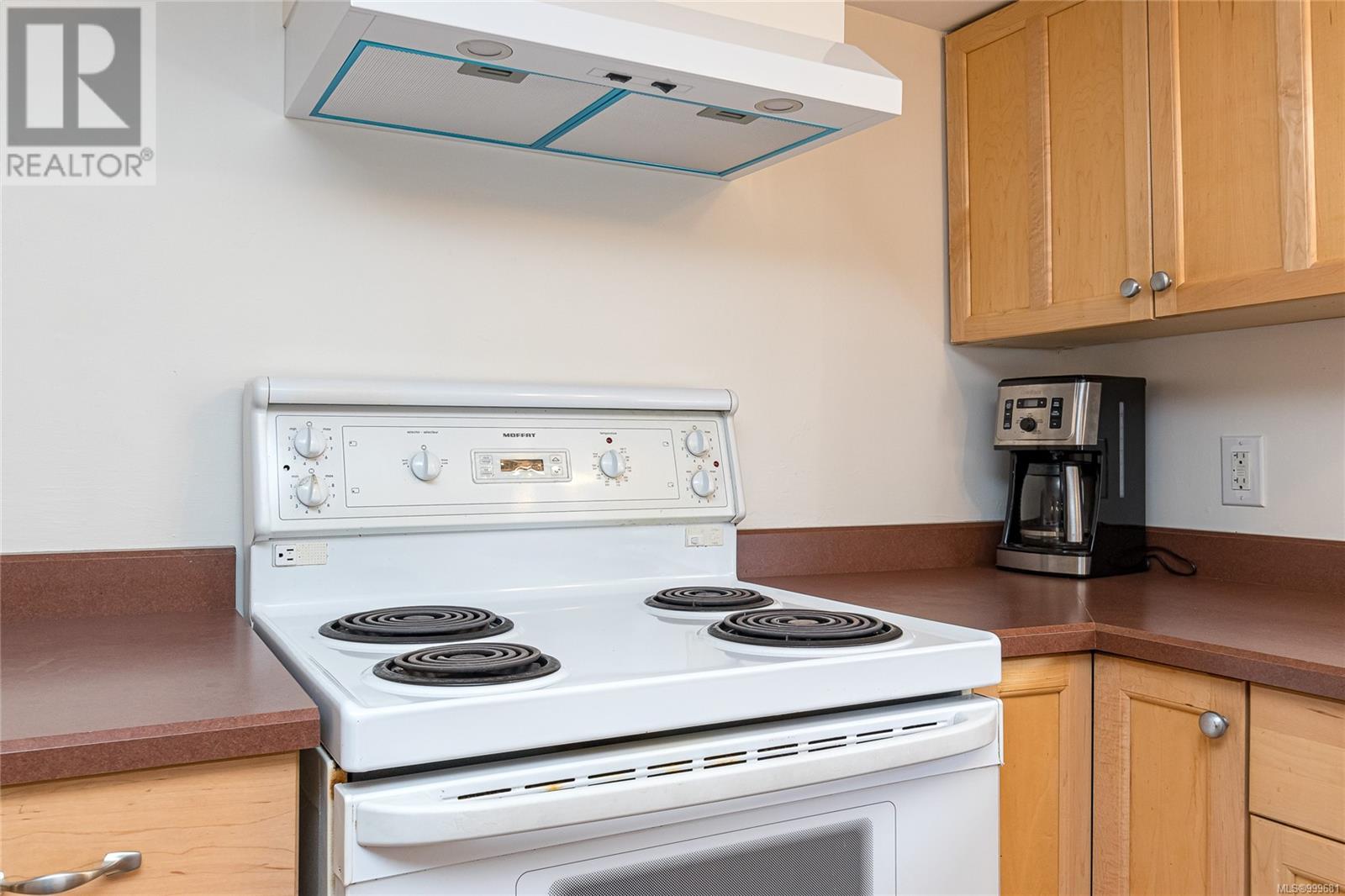2528 Graham St Victoria, British Columbia V8T 3Y7
$1,199,900
Charming and versatile 5-bedroom 2-bath, character home, offering over 2,200 square feet of inviting living space across two thoughtfully designed levels. Blending timeless charm with modern upgrades, this residence is ideal for families, or anyone seeking flexibility and comfort in a desirable location. Upstairs, you'll find three generously sized bedrooms, a bright and airy living room, and a large bathroom featuring a soaker tub and a walk-in shower. The updated kitchen opens through French doors to a west facing sun-drenched rear deck—perfect for outdoor dining and relaxation. Step outside to a fully fenced, private backyard oasis with mature fruit trees and raised garden beds, offering a peaceful retreat for gardeners or those simply looking to unwind. The lower level features a self-contained two-bedroom suite with a gas stove and its own private entrance—ideal for extended family or as a mortgage helper. Additional storage space. 200 amp panel. (id:29647)
Property Details
| MLS® Number | 999681 |
| Property Type | Single Family |
| Neigbourhood | Hillside |
| Features | Central Location, Level Lot, Rectangular |
| Parking Space Total | 2 |
| Plan | Vip891 |
| View Type | City View |
Building
| Bathroom Total | 2 |
| Bedrooms Total | 5 |
| Architectural Style | Character |
| Constructed Date | 1922 |
| Cooling Type | None |
| Fireplace Present | Yes |
| Fireplace Total | 2 |
| Heating Fuel | Electric, Natural Gas |
| Heating Type | Baseboard Heaters |
| Size Interior | 2308 Sqft |
| Total Finished Area | 2231 Sqft |
| Type | House |
Parking
| Stall |
Land
| Acreage | No |
| Size Irregular | 5285 |
| Size Total | 5285 Sqft |
| Size Total Text | 5285 Sqft |
| Zoning Type | Residential |
Rooms
| Level | Type | Length | Width | Dimensions |
|---|---|---|---|---|
| Lower Level | Laundry Room | 13' x 6' | ||
| Lower Level | Bedroom | 12' x 10' | ||
| Lower Level | Bathroom | 4-Piece | ||
| Lower Level | Bedroom | 12' x 10' | ||
| Lower Level | Kitchen | 11' x 12' | ||
| Lower Level | Storage | 14' x 13' | ||
| Lower Level | Storage | 14' x 7' | ||
| Lower Level | Living Room | 14' x 13' | ||
| Main Level | Bedroom | 11' x 8' | ||
| Main Level | Bedroom | 11' x 15' | ||
| Main Level | Bathroom | 4-Piece | ||
| Main Level | Primary Bedroom | 11' x 10' | ||
| Main Level | Kitchen | 14' x 14' | ||
| Main Level | Dining Room | 13' x 10' | ||
| Main Level | Living Room | 11' x 14' | ||
| Main Level | Entrance | 4' x 10' |
https://www.realtor.ca/real-estate/28302415/2528-graham-st-victoria-hillside

301-1321 Blanshard St
Victoria, British Columbia V8W 0B6
(250) 480-3000
1 (866) 232-1101
www.fairrealty.com/

301-1321 Blanshard St
Victoria, British Columbia V8W 0B6
(250) 480-3000
1 (866) 232-1101
www.fairrealty.com/
Interested?
Contact us for more information





















































