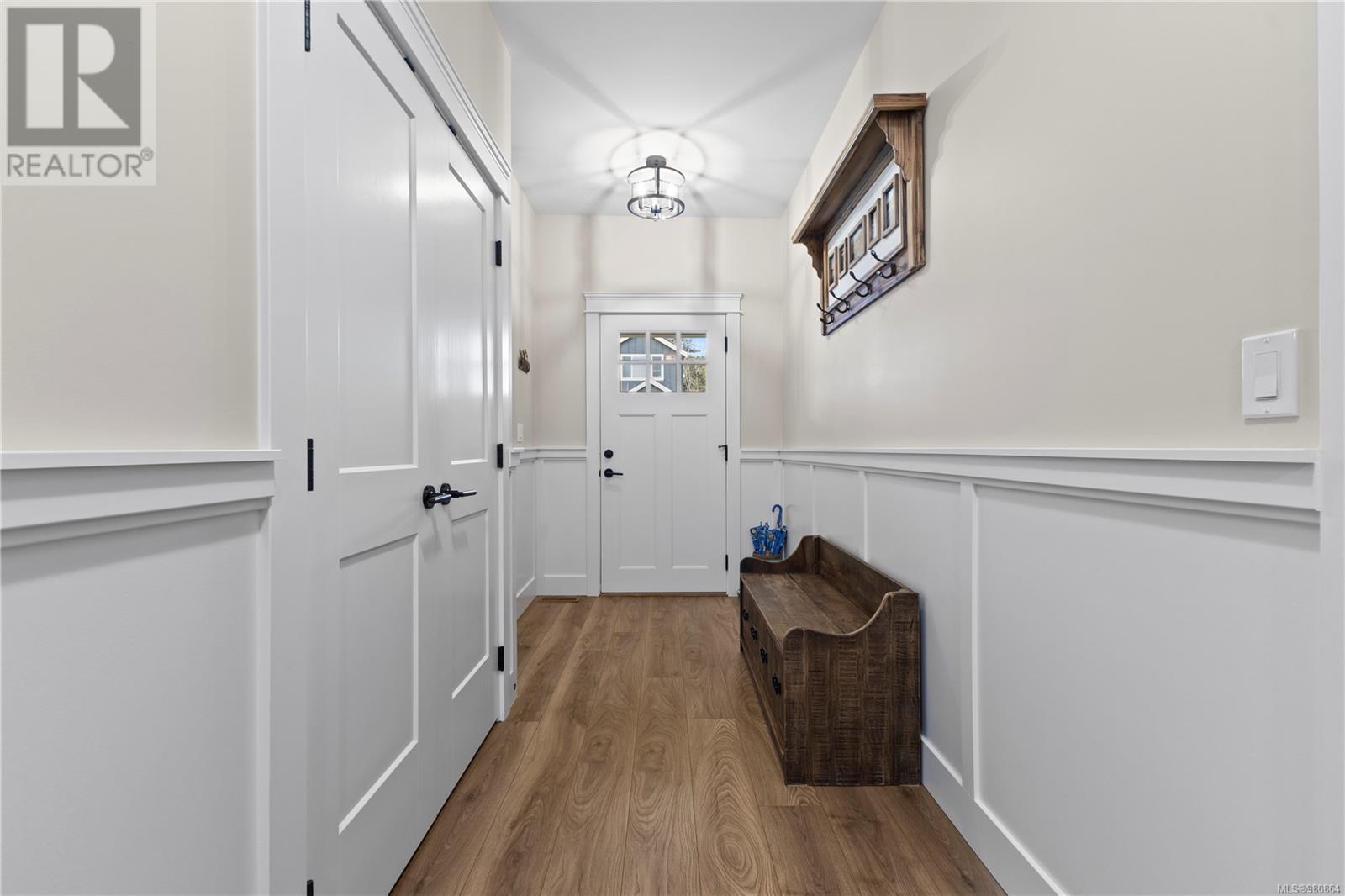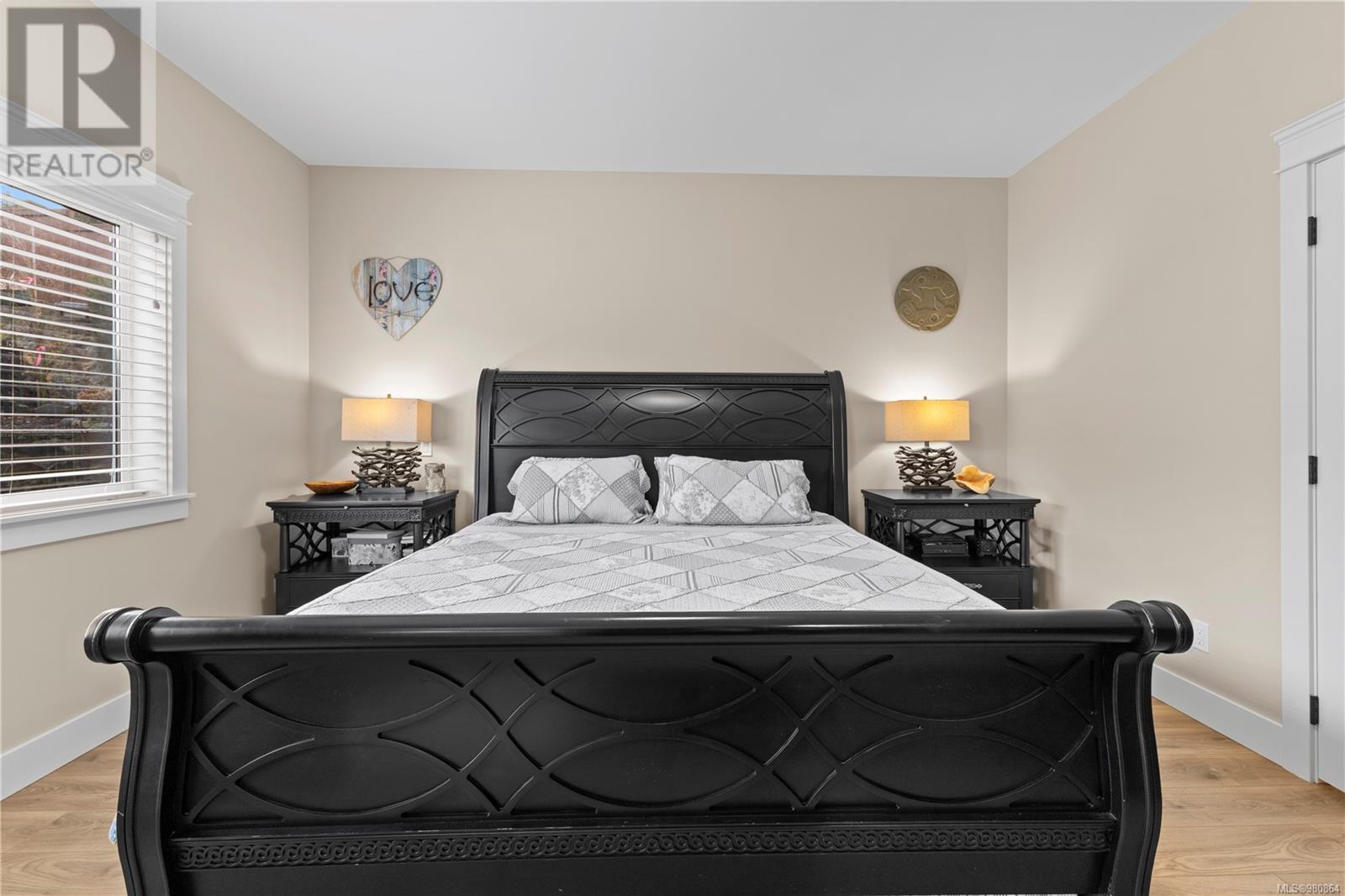2521 West Trail Crt Sooke, British Columbia V9Z 0L2
$924,900
You have found a home! This immaculate rancher located in a peaceful neighborhood, surrounded by Sooke hills, screams perfection! This 4-bedroom, 2-bathroom home is perfect for retirees or families! It has a flexible layout featuring a 4th bedroom/office for working from home. The bright, craftsman-style design boasts high ceilings, large windows, and an open-concept floor plan anchored by a cozy fireplace. The fabulous kPitchen shines with white shaker cabinets, a spacious island, quartz counters, a pantry, and stainless appliances. The luxurious primary suite includes a 5-piece ensuite with a separate tub, shower, and double sinks. Outside, the beautifully landscaped yard features a rock wall, fruit trees, and low-maintenance gardens. With a separate laundry room, double garage, full crawl space and remaining home warranty, this property truly has it all! Playhouse can stay or it can be removed by sellers. (id:29647)
Property Details
| MLS® Number | 980864 |
| Property Type | Single Family |
| Neigbourhood | Broomhill |
| Features | Cul-de-sac, Irregular Lot Size, Rocky, Other |
| Parking Space Total | 3 |
| Plan | Epp79697 |
| Structure | Shed, Patio(s) |
| View Type | Mountain View |
Building
| Bathroom Total | 2 |
| Bedrooms Total | 4 |
| Appliances | Refrigerator, Stove, Washer, Dryer |
| Constructed Date | 2020 |
| Cooling Type | See Remarks |
| Fireplace Present | Yes |
| Fireplace Total | 1 |
| Heating Fuel | Electric, Natural Gas |
| Heating Type | Forced Air |
| Size Interior | 2153 Sqft |
| Total Finished Area | 1757 Sqft |
| Type | House |
Land
| Acreage | No |
| Size Irregular | 6501 |
| Size Total | 6501 Sqft |
| Size Total Text | 6501 Sqft |
| Zoning Type | Residential |
Rooms
| Level | Type | Length | Width | Dimensions |
|---|---|---|---|---|
| Main Level | Storage | 3' x 8' | ||
| Main Level | Patio | 15' x 10' | ||
| Main Level | Porch | 20' x 7' | ||
| Main Level | Bedroom | 12' x 10' | ||
| Main Level | Bedroom | 13' x 10' | ||
| Main Level | Ensuite | 5-Piece | ||
| Main Level | Primary Bedroom | 15' x 14' | ||
| Main Level | Bathroom | 4-Piece | ||
| Main Level | Bedroom | 11' x 10' | ||
| Main Level | Kitchen | 12' x 12' | ||
| Main Level | Dining Room | 14' x 12' | ||
| Main Level | Living Room | 14' x 17' | ||
| Main Level | Entrance | 6' x 9' |
https://www.realtor.ca/real-estate/27758999/2521-west-trail-crt-sooke-broomhill

103-4400 Chatterton Way
Victoria, British Columbia V8X 5J2
(250) 479-3333
(250) 479-3565
www.sutton.com/
Interested?
Contact us for more information






































