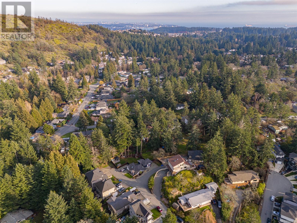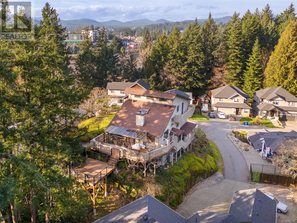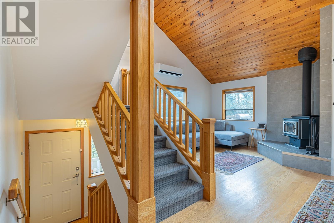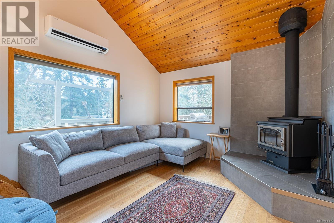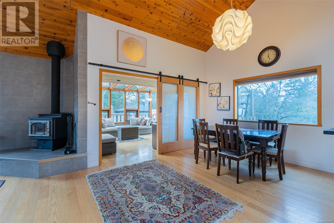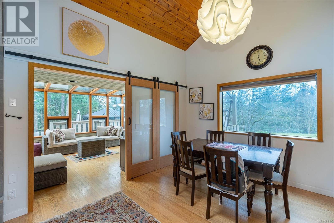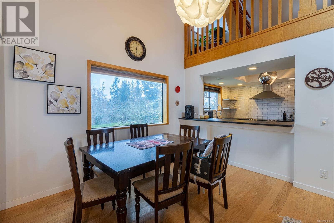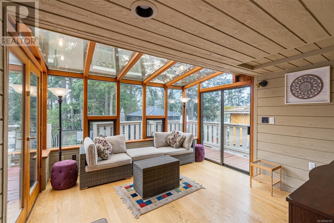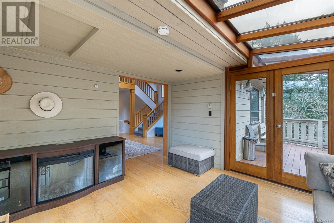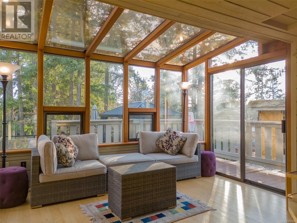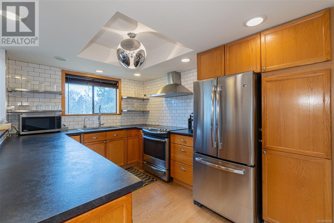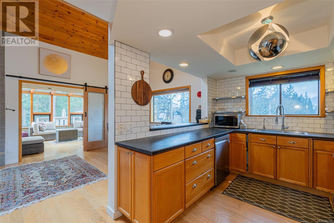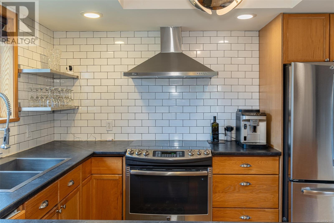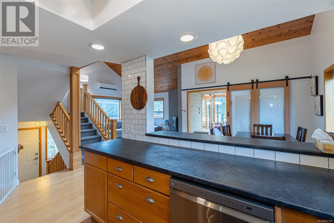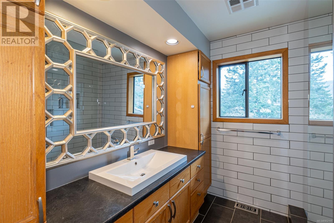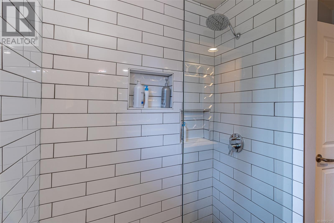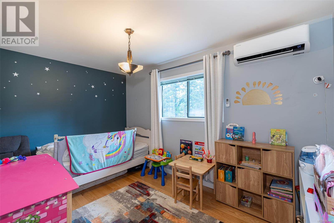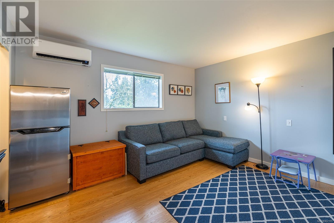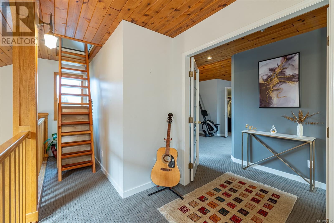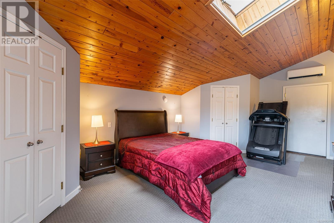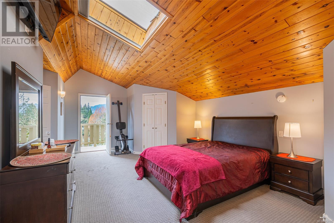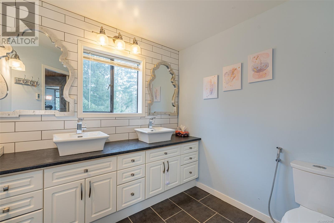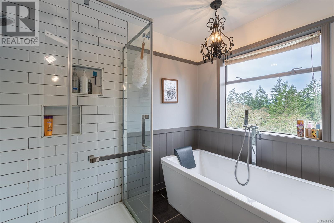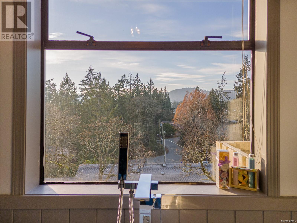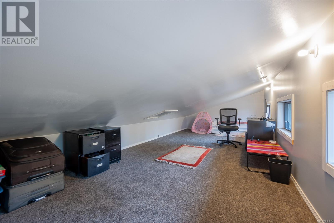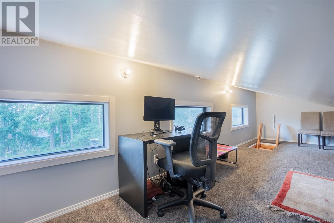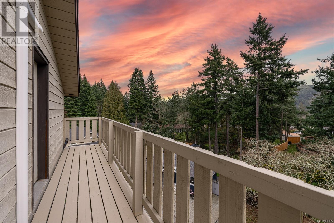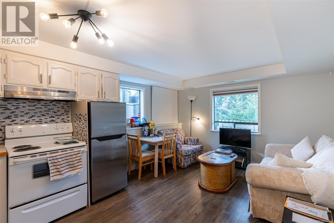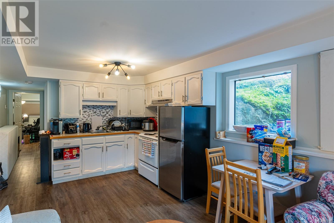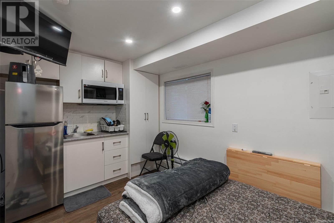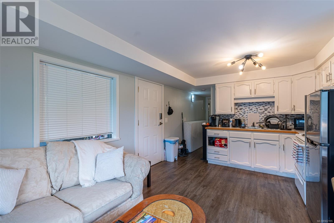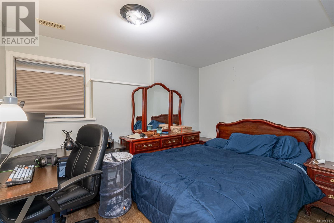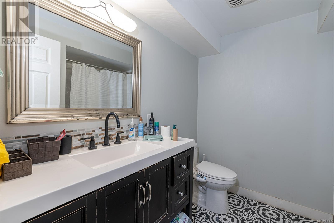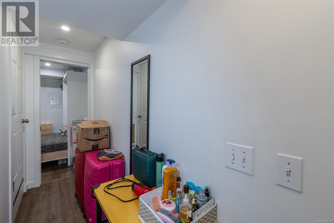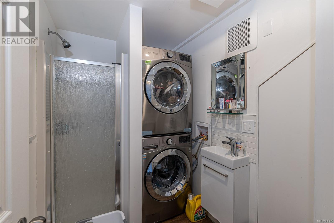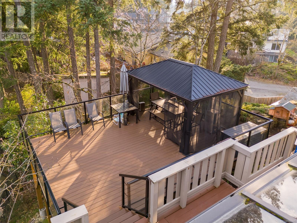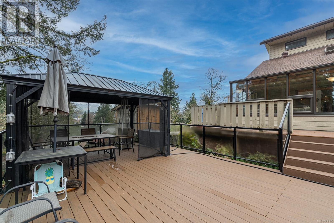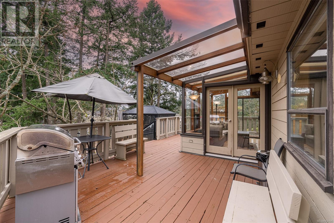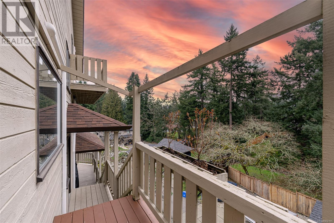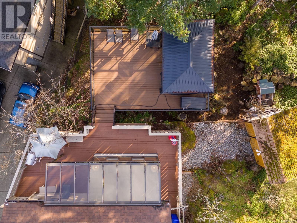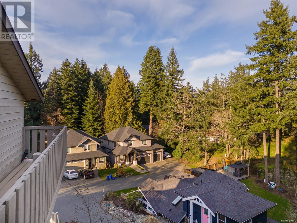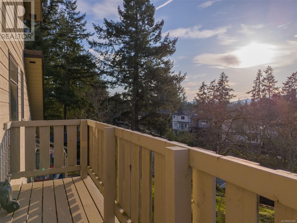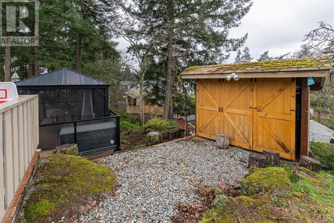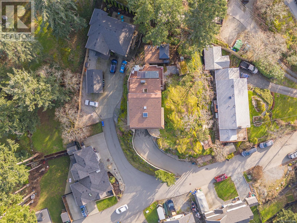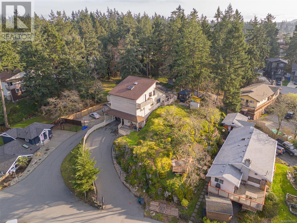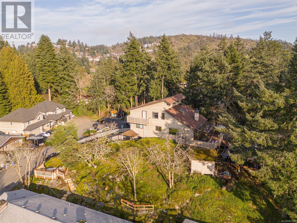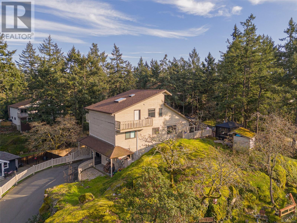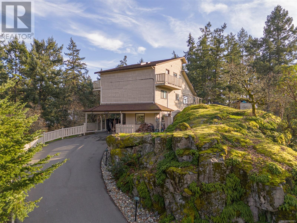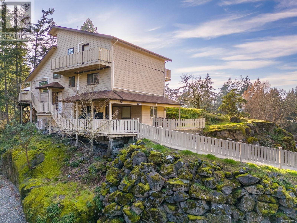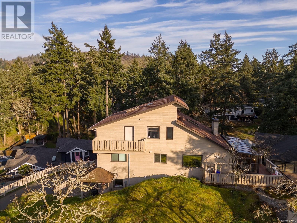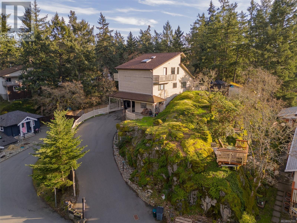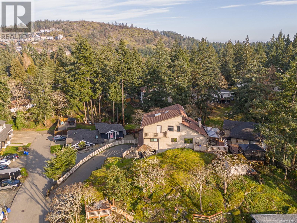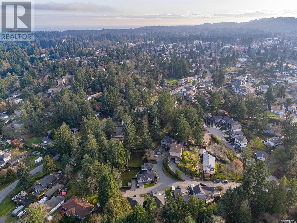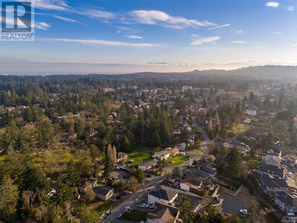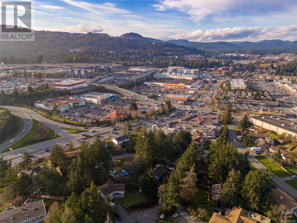2520 Duncan Lane Langford, British Columbia V9B 3P2
$1,250,000Maintenance,
$44 Monthly
Maintenance,
$44 MonthlyCALL 250-386-8181.Welcome to 2520 Duncan Lane, where you can enjoy stunning views of Mill Hill and Bear Mountain. The main level of this beautiful custom-built home features 17-foot vaulted pine ceilings, hardwood flooring, an open-concept layout, and a bright sunroom complemented with skylights and south-facing windows inviting loads of natural light. On the upper level, you will find a massive primary bedroom with two walk-in closets, a luxurious soaker tub and mirroring balconies on each side with gorgeous views of sunrise and sunset. The income potential of this property is massive as it offers the main living space and two completely self-contained suites, each with separate laundries and entrances. The one-bedroom and the bachelor suites are located on the lower level and the bachelor suite which was added in 2023, can be seamlessly integrated into the main house if desired. This house boasts a total of five bedrooms and five bathrooms. Thoughtfully upgraded inside and out, this home is equipped with two multi-zone heat pumps and a beautiful fireplace providing comfort all year round. The house is built on a 0.24 acre lot. Outside, there is a large driveway for ample parking and a massive deck built in 2023 with easy-care composite decking spanning over 500 ft.². The yard is easy to care for with very little maintenance required. This property is located on a quiet cul-de-sac in a desirable neighbourhood, two minutes drive to Highway 1, and close to Langford downtown. You can enjoy a short walk to Mill Hill Park or a short drive to Thetis Lake. With beautiful trails nearby you can enjoy the tranquility of nature while close to all amenities. Don't miss your chance to make this stunning property your own. (id:29647)
Property Details
| MLS® Number | 962195 |
| Property Type | Single Family |
| Neigbourhood | Mill Hill |
| Community Features | Pets Allowed, Family Oriented |
| Features | Cul-de-sac, Private Setting, Irregular Lot Size |
| Parking Space Total | 2 |
| Plan | Vis6842 |
| Structure | Shed |
| View Type | Mountain View |
Building
| Bathroom Total | 5 |
| Bedrooms Total | 5 |
| Architectural Style | Westcoast |
| Constructed Date | 1990 |
| Cooling Type | Air Conditioned |
| Fireplace Present | Yes |
| Fireplace Total | 1 |
| Heating Fuel | Electric, Wood |
| Heating Type | Baseboard Heaters, Heat Pump |
| Size Interior | 3101 Sqft |
| Total Finished Area | 2713 Sqft |
| Type | House |
Land
| Acreage | No |
| Size Irregular | 10420 |
| Size Total | 10420 Sqft |
| Size Total Text | 10420 Sqft |
| Zoning Type | Residential |
Rooms
| Level | Type | Length | Width | Dimensions |
|---|---|---|---|---|
| Second Level | Ensuite | 9 ft | 8 ft | 9 ft x 8 ft |
| Second Level | Primary Bedroom | 25 ft | 13 ft | 25 ft x 13 ft |
| Second Level | Ensuite | 8 ft | 8 ft | 8 ft x 8 ft |
| Second Level | Storage | 25 ft | 11 ft | 25 ft x 11 ft |
| Second Level | Storage | 10 ft | 7 ft | 10 ft x 7 ft |
| Lower Level | Kitchen | 6 ft | 4 ft | 6 ft x 4 ft |
| Lower Level | Living Room | 11 ft | 8 ft | 11 ft x 8 ft |
| Lower Level | Kitchen | 8 ft | 8 ft | 8 ft x 8 ft |
| Lower Level | Bathroom | 4-Piece | ||
| Lower Level | Bedroom | 11 ft | 9 ft | 11 ft x 9 ft |
| Lower Level | Laundry Room | 8 ft | 5 ft | 8 ft x 5 ft |
| Lower Level | Bathroom | 3-Piece | ||
| Lower Level | Entrance | 12 ft | 3 ft | 12 ft x 3 ft |
| Lower Level | Bedroom | 6 ft | 4 ft | 6 ft x 4 ft |
| Lower Level | Entrance | 6 ft | 3 ft | 6 ft x 3 ft |
| Main Level | Bedroom | 13 ft | 12 ft | 13 ft x 12 ft |
| Main Level | Bedroom | 13 ft | 10 ft | 13 ft x 10 ft |
| Main Level | Bathroom | 9 ft | 8 ft | 9 ft x 8 ft |
| Main Level | Kitchen | 12 ft | 9 ft | 12 ft x 9 ft |
| Main Level | Living Room | 13 ft | 12 ft | 13 ft x 12 ft |
| Main Level | Dining Room | 13 ft | 12 ft | 13 ft x 12 ft |
| Main Level | Sunroom | 13 ft | 12 ft | 13 ft x 12 ft |
https://www.realtor.ca/real-estate/26859996/2520-duncan-lane-langford-mill-hill

202-3440 Douglas St
Victoria, British Columbia V8Z 3L5
(250) 386-8181
(866) 880-8575
(250) 386-8180
www.remax-alliance-victoria-bc.com/

202-3440 Douglas St
Victoria, British Columbia V8Z 3L5
(250) 386-8181
(866) 880-8575
(250) 386-8180
www.remax-alliance-victoria-bc.com/
Interested?
Contact us for more information





