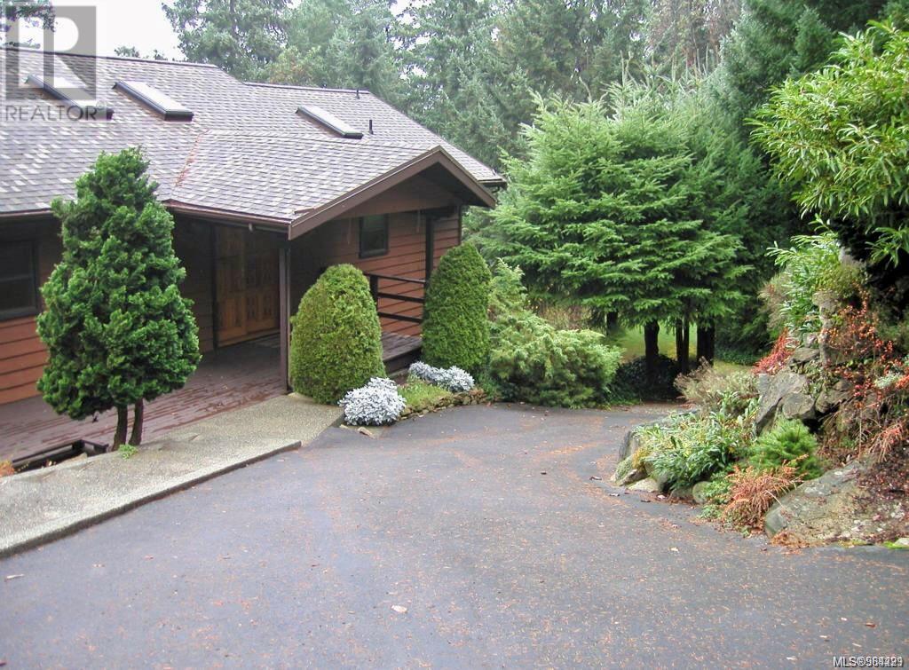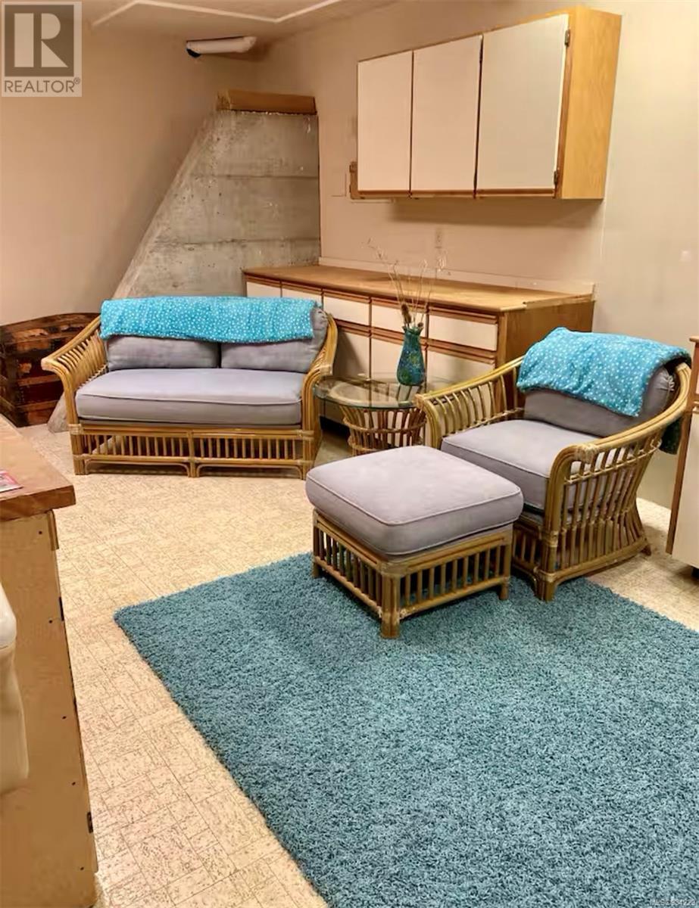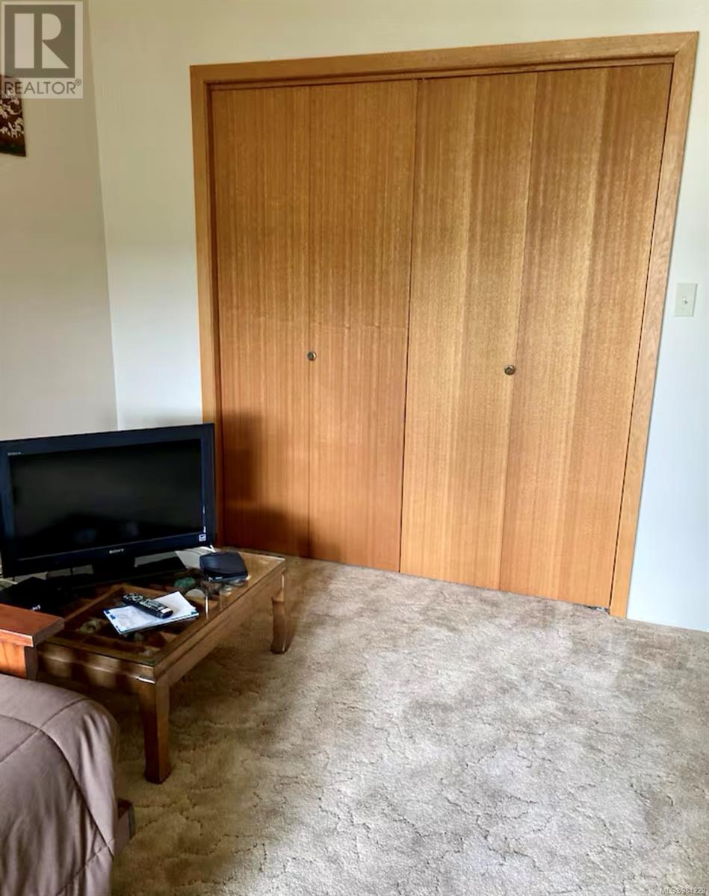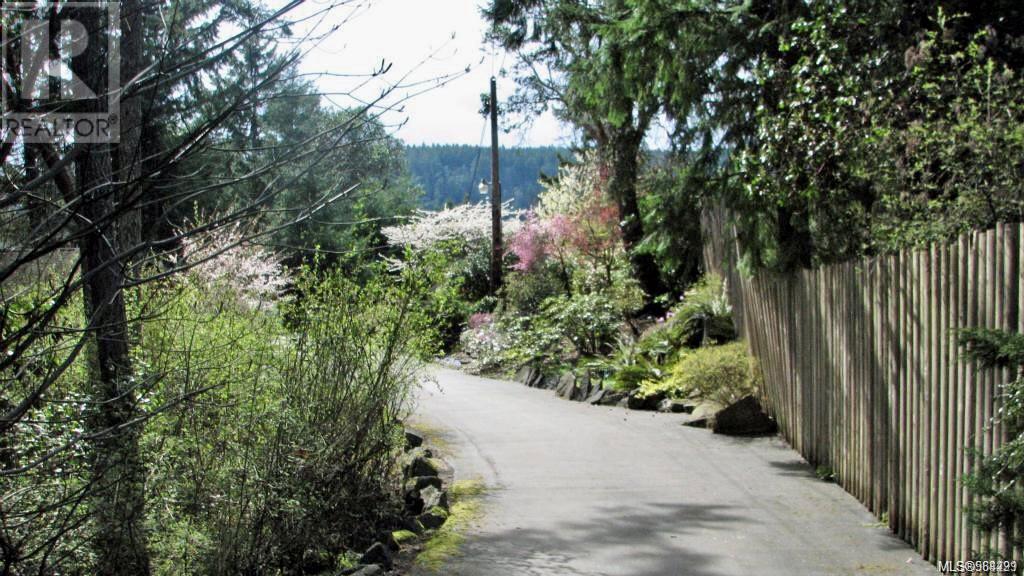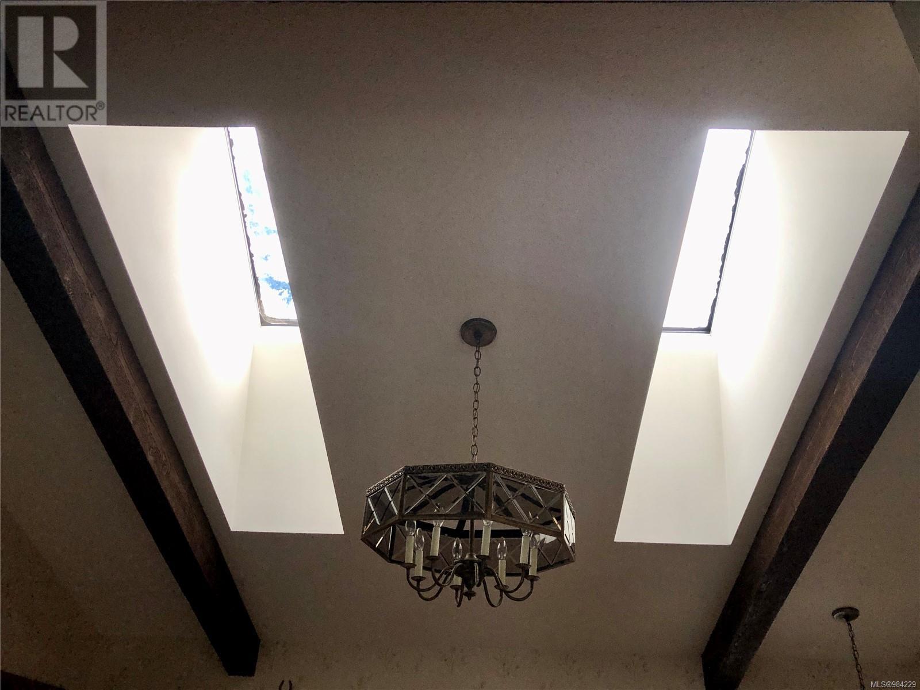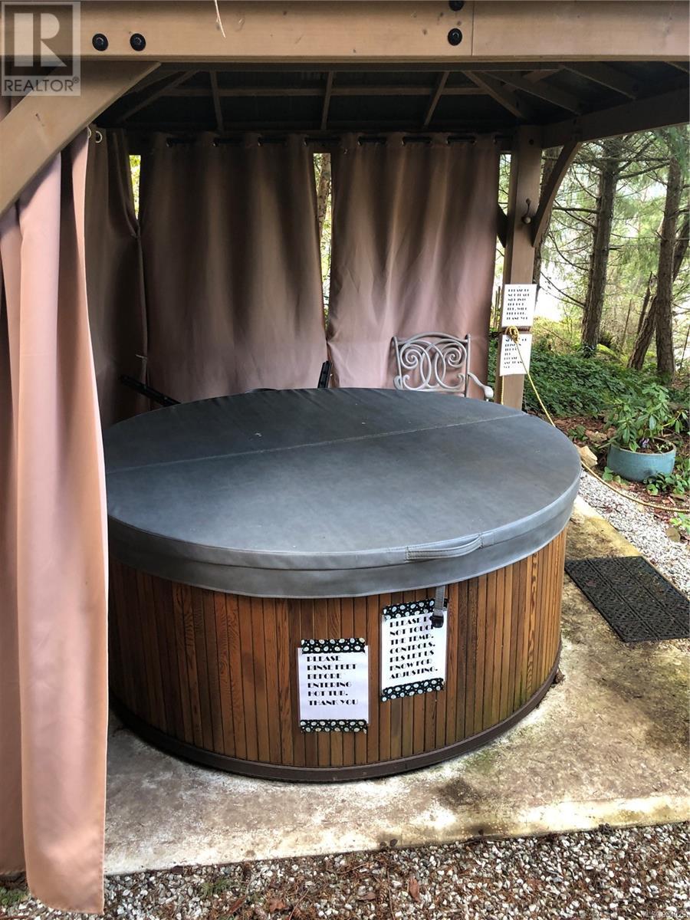250 South Bank Dr Salt Spring, British Columbia V8K 1M7
$1,250,000
Magical views and sunsets over looking St. Mary Lake! This gorgeous 1.56 acre west facing gardeners' paradise features a spacious solidly built two storey family home. The main floor entrance level features vaulted ceilings with wood beams that grace an open living and dining room enhanced by six skylights and the cosiness of a woodstove next to a large master suite with a lovely view. Each level has a large wraparound southwest facing deck overlooking the lake. Gazebo with newer circular hot tub. The walkout lower level has two bedrooms, one bath and a large family room with woodstove. Property is securely fenced to protect the mature garden of flowering shrubs, rhododendrons, vegetable beds, rock gardens and fruit trees. 10-station irrigation system keeps the garden healthy. Full dry basement. Paved driveway and double garage. This home has good bones but is ready for a refresh so bring your good taste and ideas! (id:29647)
Property Details
| MLS® Number | 984229 |
| Property Type | Single Family |
| Neigbourhood | Salt Spring |
| Features | Private Setting, Southern Exposure, Irregular Lot Size, Rocky, Sloping, Partially Cleared, Other |
| Parking Space Total | 4 |
| Plan | Vip22483 |
| View Type | Lake View |
Building
| Bathroom Total | 3 |
| Bedrooms Total | 3 |
| Appliances | Refrigerator, Stove, Washer, Dryer |
| Architectural Style | Westcoast |
| Constructed Date | 1982 |
| Cooling Type | None |
| Fireplace Present | Yes |
| Fireplace Total | 2 |
| Heating Fuel | Electric, Wood |
| Heating Type | Baseboard Heaters |
| Size Interior | 5625 Sqft |
| Total Finished Area | 3750 Sqft |
| Type | House |
Land
| Access Type | Road Access |
| Acreage | Yes |
| Size Irregular | 1.56 |
| Size Total | 1.56 Ac |
| Size Total Text | 1.56 Ac |
| Zoning Description | Rw#1 |
| Zoning Type | Residential |
Rooms
| Level | Type | Length | Width | Dimensions |
|---|---|---|---|---|
| Lower Level | Storage | 12' x 8' | ||
| Lower Level | Family Room | 18' x 20' | ||
| Lower Level | Utility Room | 20' x 11' | ||
| Lower Level | Hobby Room | 21' x 12' | ||
| Lower Level | Bedroom | 14' x 12' | ||
| Lower Level | Bedroom | 15' x 13' | ||
| Lower Level | Bathroom | 3-Piece | ||
| Main Level | Bathroom | 3-Piece | ||
| Main Level | Laundry Room | 9' x 8' | ||
| Main Level | Bathroom | 3-Piece | ||
| Main Level | Primary Bedroom | 18' x 15' | ||
| Main Level | Kitchen | 20' x 10' | ||
| Main Level | Dining Room | 20' x 12' | ||
| Main Level | Living Room | 20' x 18' | ||
| Main Level | Entrance | 12' x 10' |
https://www.realtor.ca/real-estate/27822248/250-south-bank-dr-salt-spring-salt-spring

1101-115 Fulford-Ganges Rd
Salt Spring Island, British Columbia V8K 2T9
(250) 537-5553
(888) 608-5553
(250) 537-4288
www.pembertonholmessaltspring.com/
Interested?
Contact us for more information





