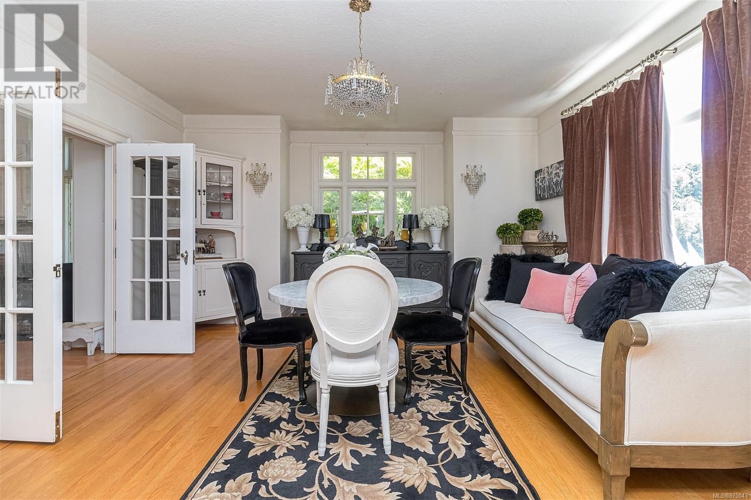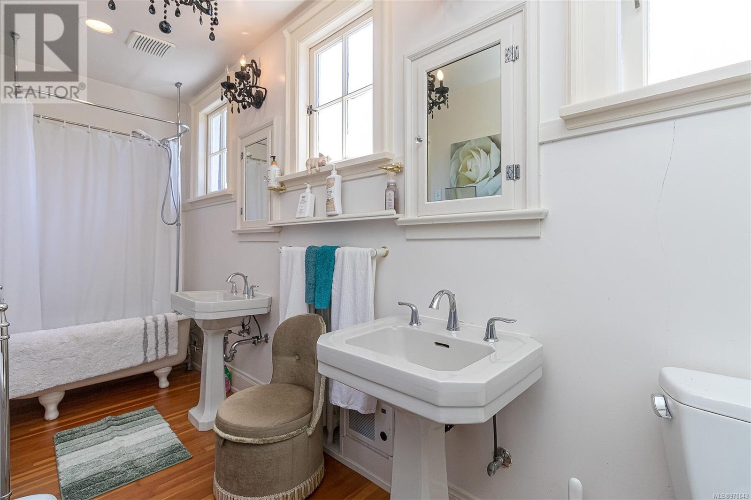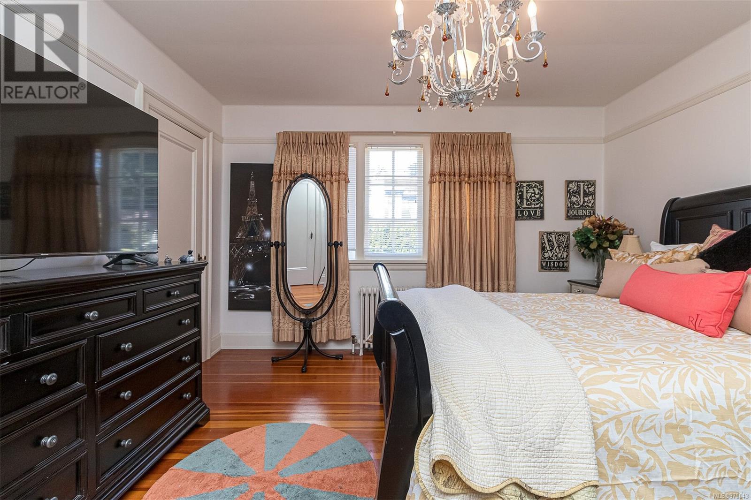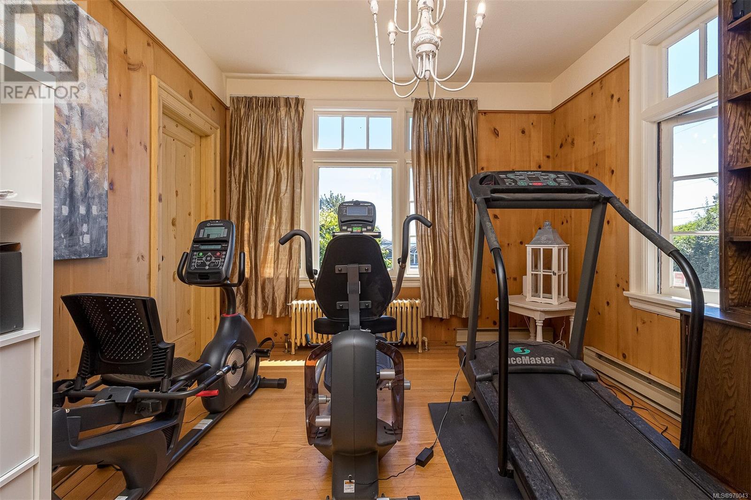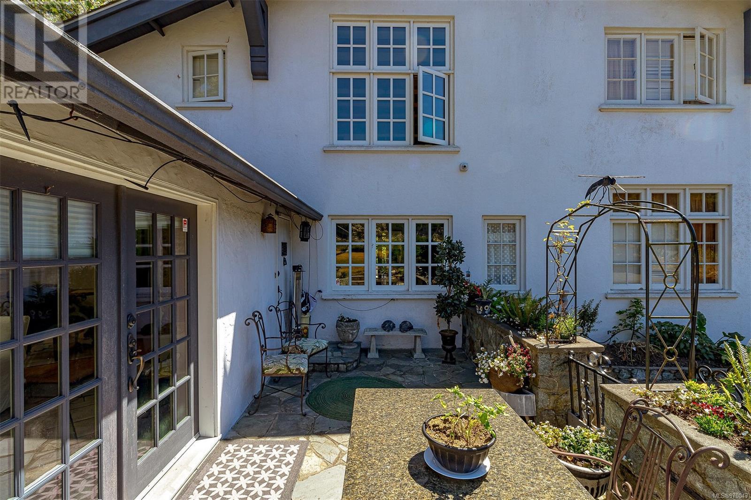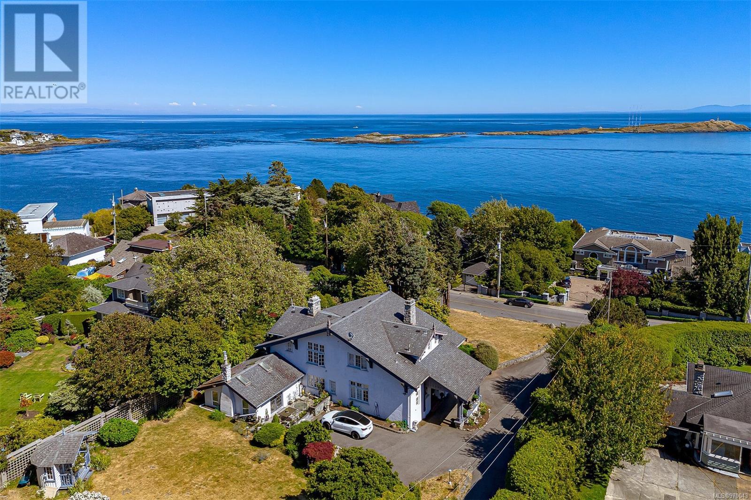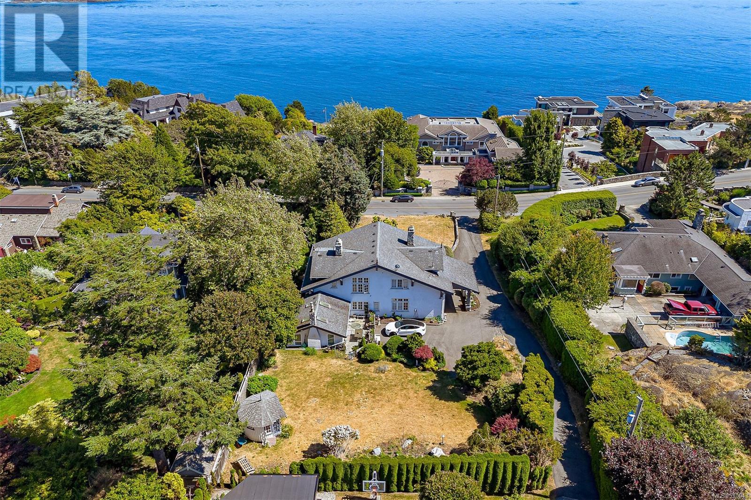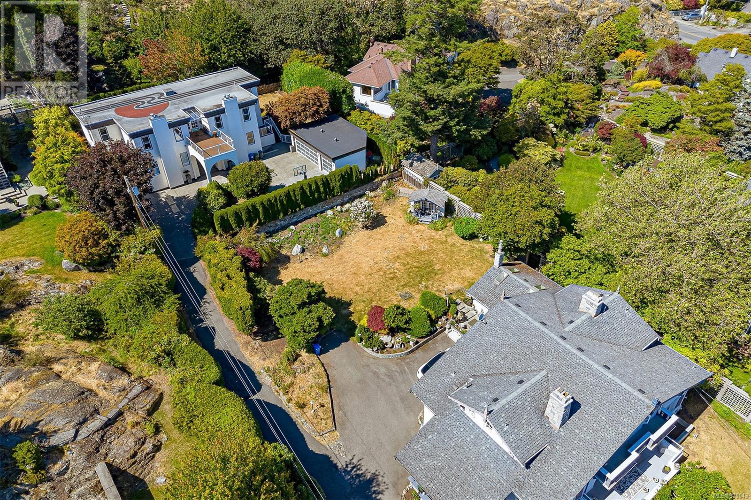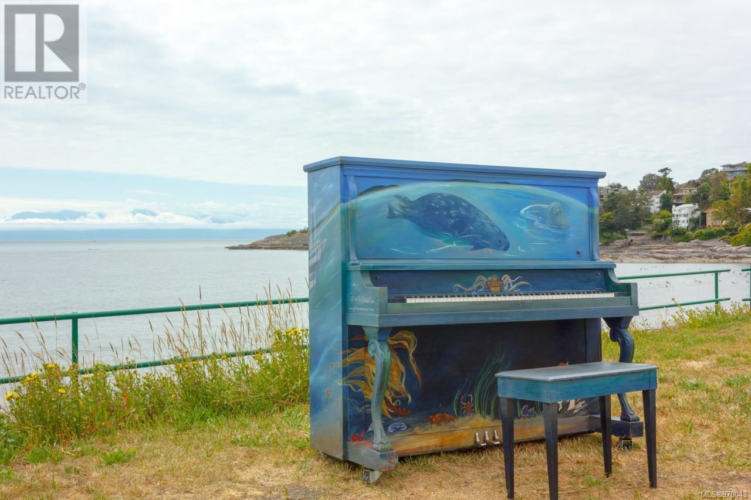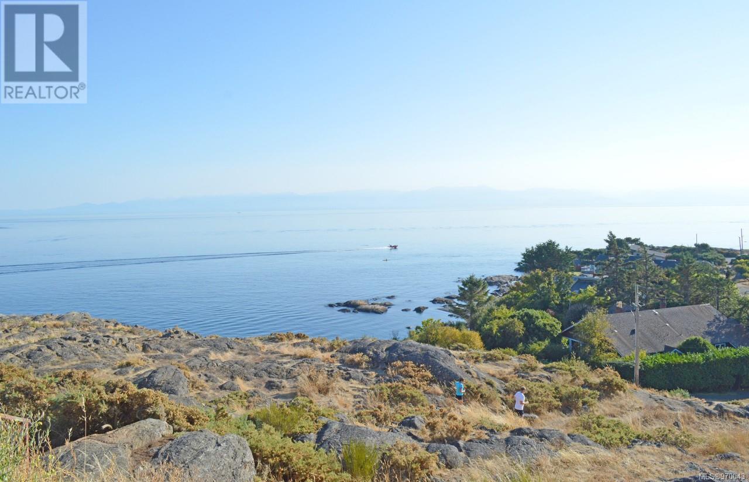250 King George Terr Oak Bay, British Columbia V8S 2K2
$2,500,000
Prime development or bring this beautiful home into a new era. This property is zoned R4 and fits into the municipalities recommended changes for infill housing, allowing for 4 magnificent ocean view homes in one of Oak Bay's most sought after locations. From the days of time gone by, 250 King George Terrace offers a peek into an era of fine homes designed and built with distinction. Well appointed on almost half an acre, the near 3900 sq. ft. floor plan over 2 levels is ideal for entertaining or a growing family. Entering this home from the Porte Cochère and into a Grand Hall, where the granite fireplace, wood staircase and chandelier are sure to impress. A European country style encapsulates large rooms and a comfortable flow of rooms around the central hall. A total of 4 bedrooms with ensuites, 3 on the upper level that enjoy ocean views. A full basement offers plenty of storage and workspace, a home with endless possibilities. Don't delay, this grand home is one of a kind! (id:29647)
Property Details
| MLS® Number | 970043 |
| Property Type | Single Family |
| Neigbourhood | Gonzales |
| Parking Space Total | 4 |
| Plan | Vip35255 |
| Structure | Shed, Patio(s) |
| View Type | Mountain View, Ocean View |
Building
| Bathroom Total | 5 |
| Bedrooms Total | 4 |
| Constructed Date | 1936 |
| Cooling Type | None |
| Fireplace Present | Yes |
| Fireplace Total | 3 |
| Heating Fuel | Electric, Wood |
| Heating Type | Baseboard Heaters, Hot Water |
| Size Interior | 5109 Sqft |
| Total Finished Area | 3869 Sqft |
| Type | House |
Land
| Acreage | No |
| Size Irregular | 20553 |
| Size Total | 20553 Sqft |
| Size Total Text | 20553 Sqft |
| Zoning Type | Residential |
Rooms
| Level | Type | Length | Width | Dimensions |
|---|---|---|---|---|
| Second Level | Balcony | 3 ft | 23 ft | 3 ft x 23 ft |
| Second Level | Ensuite | 4-Piece | ||
| Second Level | Bedroom | 16 ft | 15 ft | 16 ft x 15 ft |
| Second Level | Bedroom | 13 ft | 13 ft | 13 ft x 13 ft |
| Second Level | Ensuite | 5-Piece | ||
| Second Level | Primary Bedroom | 16 ft | 15 ft | 16 ft x 15 ft |
| Lower Level | Workshop | 13 ft | 9 ft | 13 ft x 9 ft |
| Lower Level | Utility Room | 10 ft | 11 ft | 10 ft x 11 ft |
| Lower Level | Storage | 12 ft | 6 ft | 12 ft x 6 ft |
| Lower Level | Laundry Room | 11 ft | 11 ft | 11 ft x 11 ft |
| Main Level | Patio | 22 ft | 10 ft | 22 ft x 10 ft |
| Main Level | Bathroom | 2-Piece | ||
| Main Level | Family Room | 14 ft | 19 ft | 14 ft x 19 ft |
| Main Level | Eating Area | 7 ft | 7 ft | 7 ft x 7 ft |
| Main Level | Dining Room | 16 ft | 15 ft | 16 ft x 15 ft |
| Main Level | Kitchen | 18 ft | 11 ft | 18 ft x 11 ft |
| Main Level | Great Room | 18 ft | 12 ft | 18 ft x 12 ft |
| Main Level | Living Room | 16 ft | 25 ft | 16 ft x 25 ft |
| Main Level | Ensuite | 4-Piece | ||
| Main Level | Bedroom | 13 ft | 15 ft | 13 ft x 15 ft |
| Main Level | Den | 13 ft | 11 ft | 13 ft x 11 ft |
| Main Level | Bathroom | 2-Piece | ||
| Main Level | Entrance | 7 ft | 7 ft | 7 ft x 7 ft |
https://www.realtor.ca/real-estate/27188357/250-king-george-terr-oak-bay-gonzales

4440 Chatterton Way
Victoria, British Columbia V8X 5J2
(250) 744-3301
(800) 663-2121
(250) 744-3904
www.remax-camosun-victoria-bc.com/

4440 Chatterton Way
Victoria, British Columbia V8X 5J2
(250) 744-3301
(800) 663-2121
(250) 744-3904
www.remax-camosun-victoria-bc.com/
Interested?
Contact us for more information















