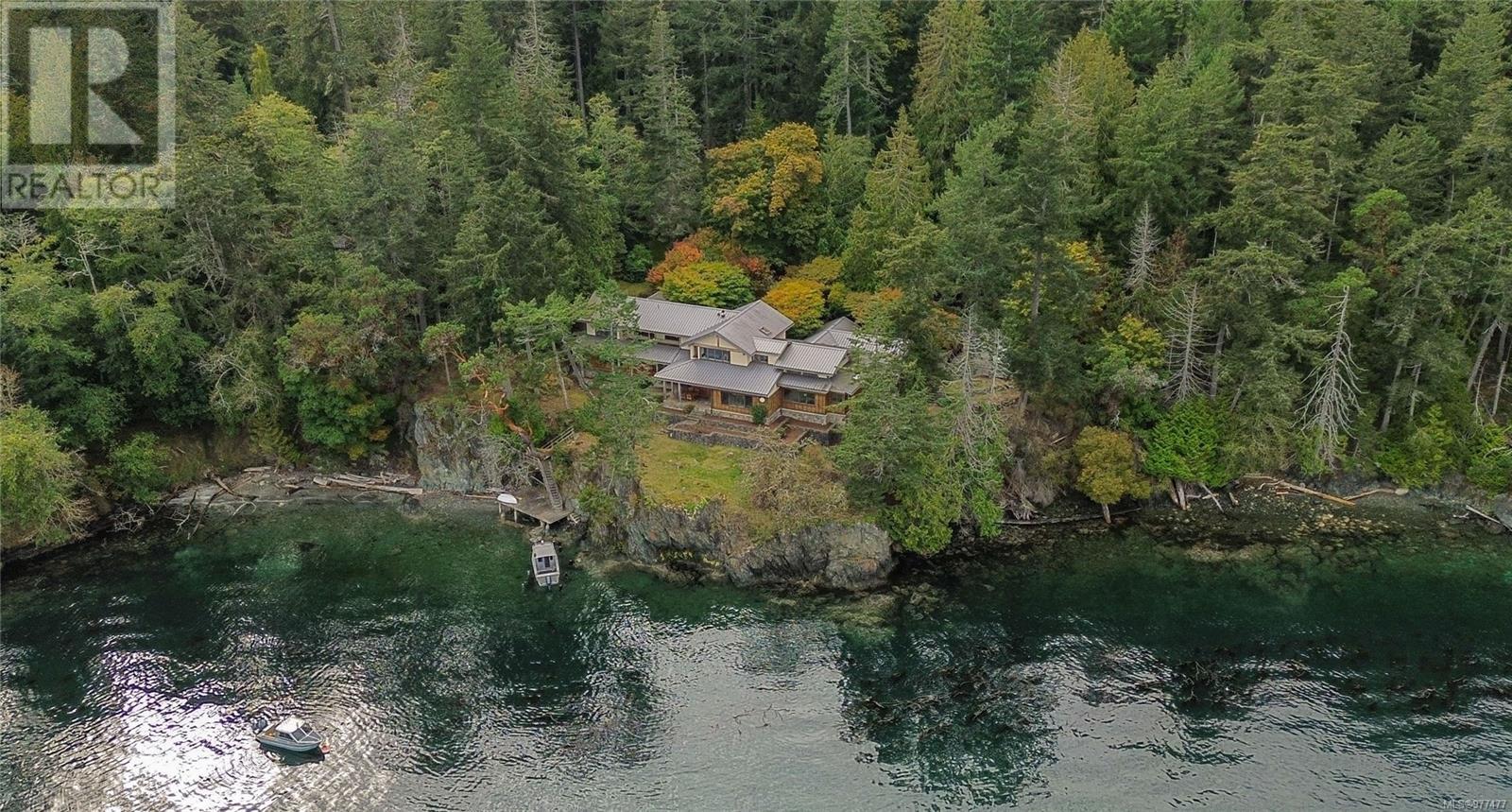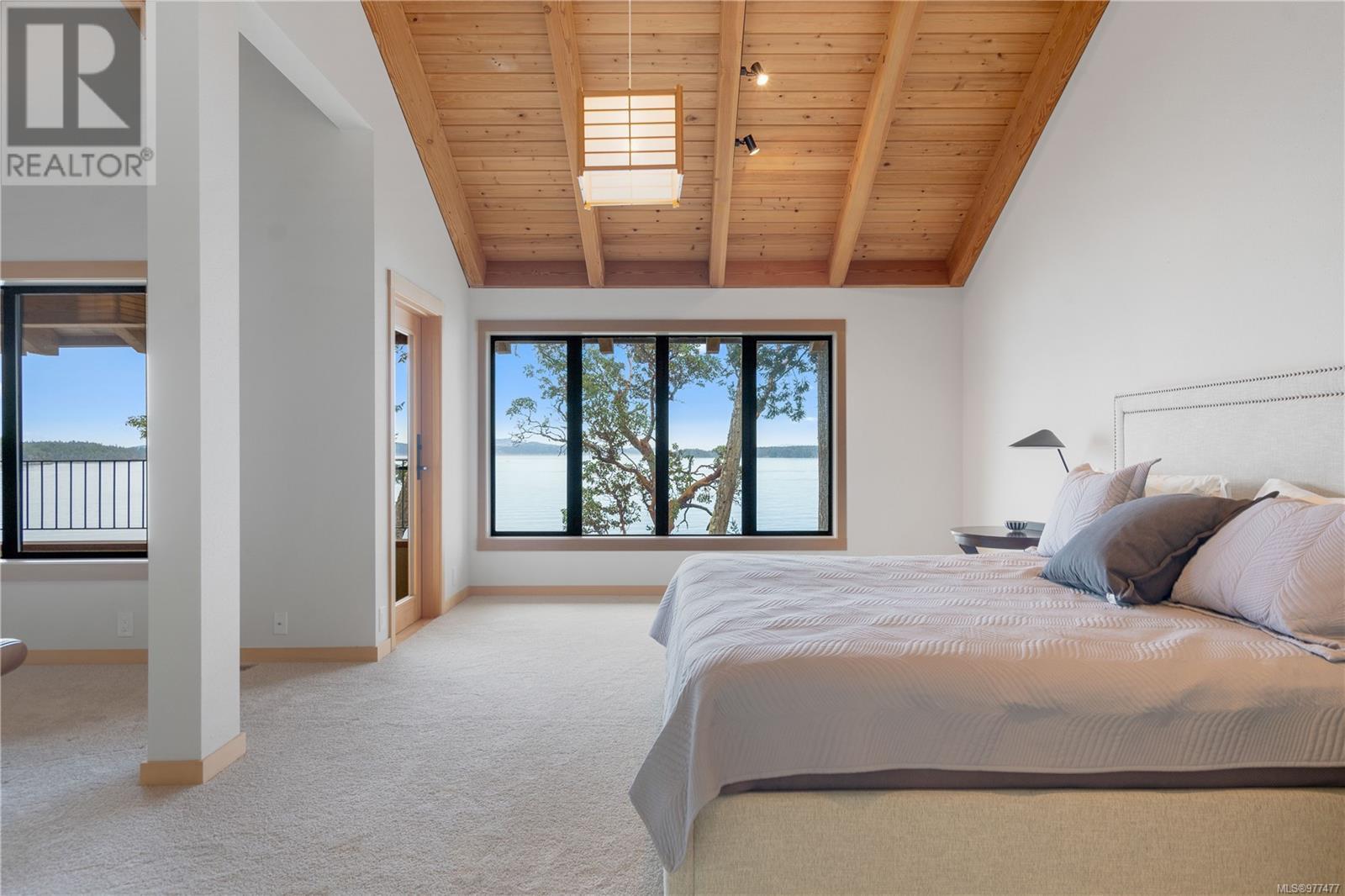250 Holmes Rd Salt Spring, British Columbia V8K 1T6
$4,950,000
NO FOREIGN BUYER RESTRICTIONS…..BrightWoods Estate is a stunning private oceanfront retreat on Salt Spring Island spanning 7.48 acres, offering a serene escape with 6,090 square feet of thoughtfully designed living space. Featuring 4 spacious bedrooms, each with its own walk-in closet and ensuite bathroom, this home exudes both luxury and comfort. Built by renowned local builder Robert Langevin, the property is a masterpiece of contemporary West Coast timber-frame architecture, seamlessly blending traditional Japanese craftsmanship with high-quality natural woods. The waterfront property overlooks Puget Sound, offering panoramic views of the Gulf Islands and Mt. Baker, and is ideally positioned to capture spectacular sunrises. Japanese gardens & a peaceful gazebo adjacent to large spring-fed pond further enhance the tranquility of the property. There are multiple walking trails amidst towering old growth trees. Inside, the flooring is a unique blend of reclaimed wide-plank Fir, natural slate tiles, and authentic tatami mats, with radiant floor heating in select areas. The reclaimed Douglas Fir adds character and history to high-traffic areas. This stunning chef’s kitchen combines functionality with elegant, high-end Shaker-style cabinetry crafted from vertical grain Douglas Fir, adding natural warmth and sophistication. The expansive island serves as a perfect centerpiece for both meal prep and entertaining, offering ample space for gatherings. Clean lines, minimalist details, and soft lighting create a peaceful ambiance, inviting any chef or entertainer. Heating is provided primarily by two high-efficiency propane furnaces, with radiant floor heating in the guest house and 2nd-floor bathrooms. Fresh air ventilation is prioritized through furnaces, ensuring a comfortable environment throughout the home. The property also benefits from a 400 AMP electrical service. Deep-water dock is approved! Construction can being immediately p. 1.5M price drop! (id:29647)
Property Details
| MLS® Number | 977477 |
| Property Type | Single Family |
| Neigbourhood | Salt Spring |
| Features | Acreage, Cul-de-sac, Curb & Gutter, Private Setting, Wooded Area, Rocky, Sloping, Other, Moorage |
| Parking Space Total | 4 |
| Plan | Vip49919 |
| Structure | Shed, Patio(s) |
| View Type | Mountain View, Ocean View |
| Water Front Type | Waterfront On Ocean |
Building
| Bathroom Total | 5 |
| Bedrooms Total | 4 |
| Constructed Date | 2003 |
| Cooling Type | Air Conditioned, Fully Air Conditioned |
| Fireplace Present | Yes |
| Fireplace Total | 1 |
| Heating Fuel | Electric |
| Heating Type | Heat Pump |
| Size Interior | 6520 Sqft |
| Total Finished Area | 6090 Sqft |
| Type | House |
Land
| Acreage | Yes |
| Size Irregular | 7.42 |
| Size Total | 7.42 Ac |
| Size Total Text | 7.42 Ac |
| Zoning Type | Residential |
Rooms
| Level | Type | Length | Width | Dimensions |
|---|---|---|---|---|
| Second Level | Ensuite | 4-Piece | ||
| Second Level | Bedroom | 31'3 x 15'5 | ||
| Second Level | Ensuite | 4-Piece | ||
| Second Level | Primary Bedroom | 24'10 x 20'10 | ||
| Main Level | Patio | 42'7 x 6'2 | ||
| Main Level | Patio | 16'2 x 14'6 | ||
| Main Level | Patio | 18'9 x 10'6 | ||
| Main Level | Ensuite | 5-Piece | ||
| Main Level | Bedroom | 18'9 x 19'9 | ||
| Main Level | Laundry Room | 13'0 x 9'4 | ||
| Main Level | Library | 11'0 x 12'5 | ||
| Main Level | Office | 9'7 x 12'0 | ||
| Main Level | Office | 9'5 x 6'9 | ||
| Main Level | Bathroom | 2-Piece | ||
| Main Level | Ensuite | 4-Piece | ||
| Main Level | Bedroom | 15'5 x 15'6 | ||
| Main Level | Entrance | 12'8 x 9'11 | ||
| Main Level | Living Room | 24'6 x 21'2 | ||
| Main Level | Kitchen | 17'4 x 24'5 | ||
| Main Level | Dining Room | 20'4 x 12'5 | ||
| Main Level | Pantry | 5'10 x 8'11 | ||
| Main Level | Family Room | 19'5 x 15'6 |
https://www.realtor.ca/real-estate/27493008/250-holmes-rd-salt-spring-salt-spring

752 Douglas St
Victoria, British Columbia V8W 3M6
(250) 380-3933
(250) 380-3939
Interested?
Contact us for more information






















































