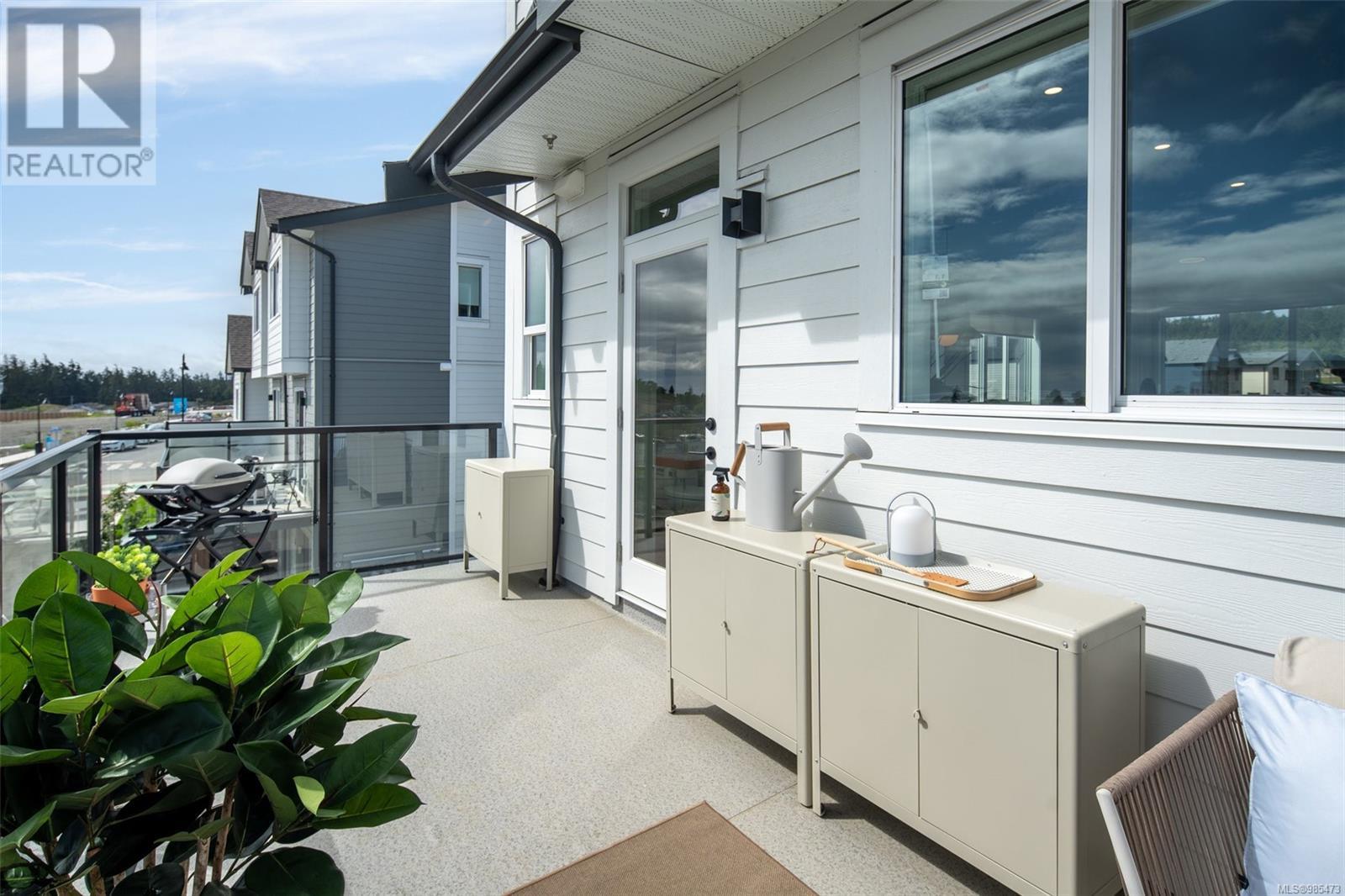25 368 Tradewinds Ave Colwood, British Columbia V9C 0R9
$764,900Maintenance,
$370 Monthly
Maintenance,
$370 MonthlyStunning 3-level luxury Shoreline townhome, just mins from the ocean, scenic nature trails, & an abundance of amenities at the Commons Retail Village. Main showcases a designer interior with an open-concept layout, upscale kitchen with modern appliances, plenty of natural light & a convenient 2pc bath. Upper offers an enviable primary suite, with lavish ensuite & spacious walk-in closet, plus 2 more bedrooms & stylish main bath. Lower offers a versatile flex space that adapts to your lifestyle—whether you need a home office, gym, or media rm. Comfort of a dual mini split air-conditioning & heat pump. Estimated Completion April 2025. Unparalleled style, comfort, & proximity to coastal beauty & urban conveniences. Visit the HomeStore at 394 Tradewinds Ave. Sat-Thurs 12-4pm. All measurements approximate. Price plus gst. Find it All. Closer to Home. Photos of similar Show Home – not this exact home. (id:29647)
Property Details
| MLS® Number | 985473 |
| Property Type | Single Family |
| Neigbourhood | Royal Bay |
| Community Features | Pets Allowed With Restrictions, Family Oriented |
| Features | Level Lot, Other |
| Parking Space Total | 2 |
| Plan | Epp121148 |
Building
| Bathroom Total | 3 |
| Bedrooms Total | 3 |
| Architectural Style | Westcoast |
| Constructed Date | 2025 |
| Cooling Type | Air Conditioned, Wall Unit |
| Fireplace Present | No |
| Heating Fuel | Electric |
| Heating Type | Baseboard Heaters |
| Size Interior | 1855 Sqft |
| Total Finished Area | 1475 Sqft |
| Type | Row / Townhouse |
Land
| Access Type | Road Access |
| Acreage | No |
| Zoning Description | Rbcd5 |
| Zoning Type | Multi-family |
Rooms
| Level | Type | Length | Width | Dimensions |
|---|---|---|---|---|
| Second Level | Bathroom | 4-Piece | ||
| Second Level | Ensuite | 4-Piece | ||
| Second Level | Bedroom | 8'5 x 10'4 | ||
| Second Level | Bedroom | 8'3 x 9'5 | ||
| Second Level | Primary Bedroom | 10'10 x 11'4 | ||
| Lower Level | Den | 8'10 x 9'5 | ||
| Main Level | Bathroom | 2-Piece | ||
| Main Level | Dining Room | 10'0 x 13'10 | ||
| Main Level | Kitchen | 10'6 x 14'11 | ||
| Main Level | Living Room | 13'9 x 10'11 |
https://www.realtor.ca/real-estate/27881579/25-368-tradewinds-ave-colwood-royal-bay

137-1325 Bear Mountain Parkway, Victoria Bc, V9b 6t2
Victoria, British Columbia V9B 6T2
(778) 433-8885
102 - 626 1st Ave, Po Box 135
Ladysmith, British Columbia V9G 1A1
(250) 591-4601
(250) 591-4602
Interested?
Contact us for more information




























