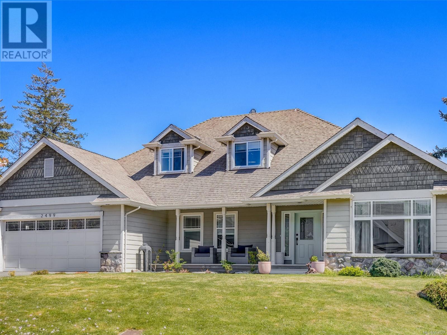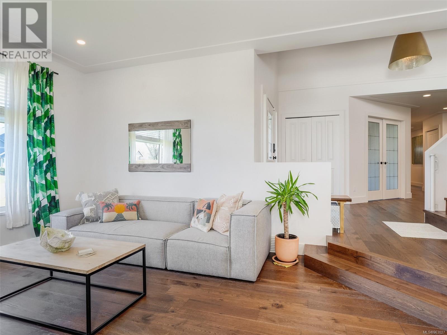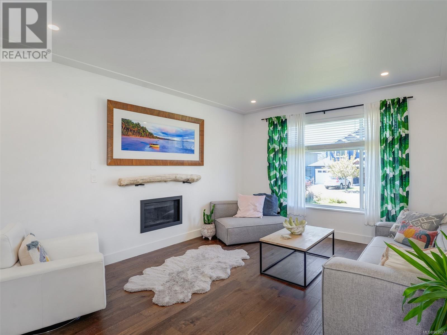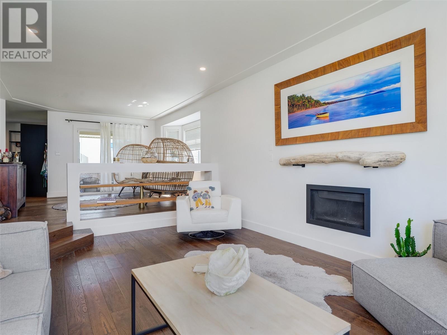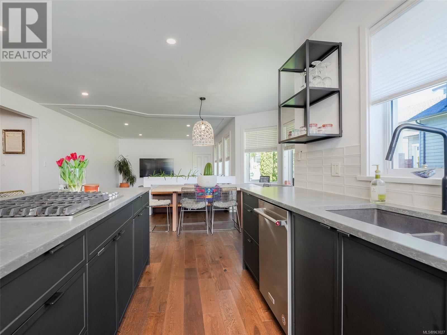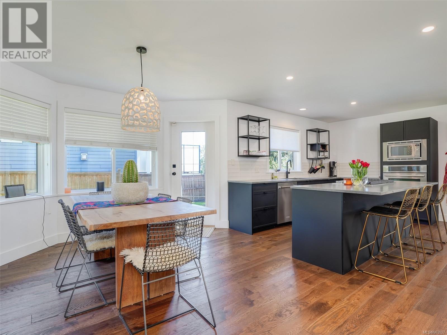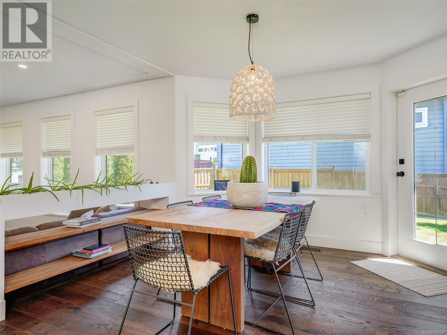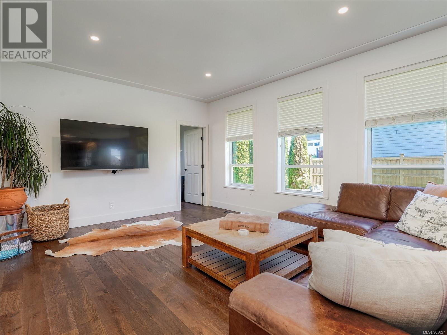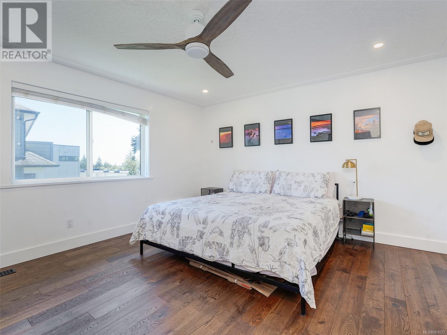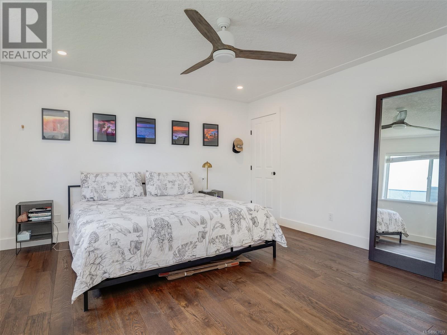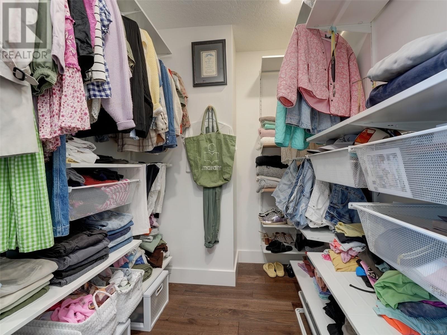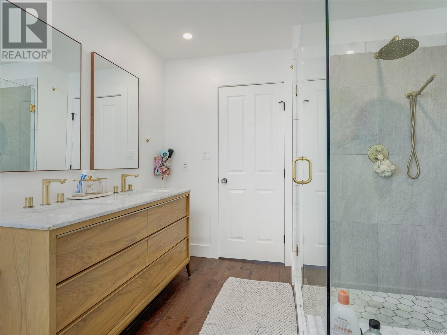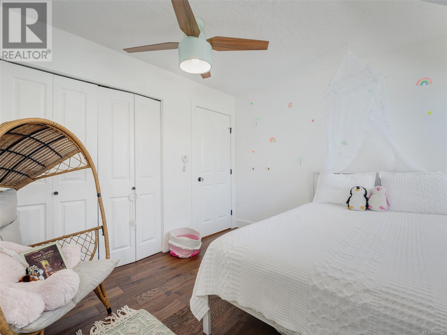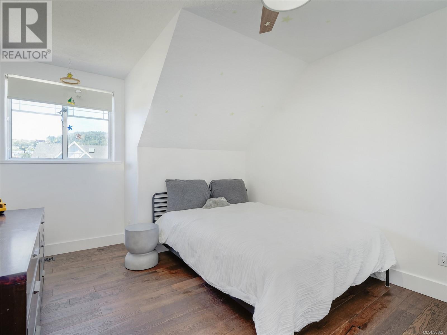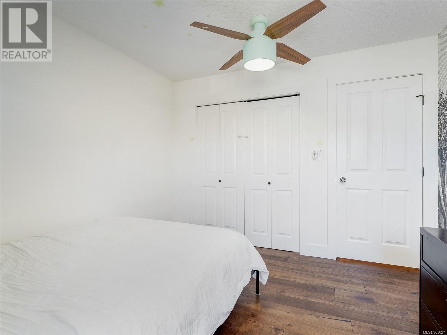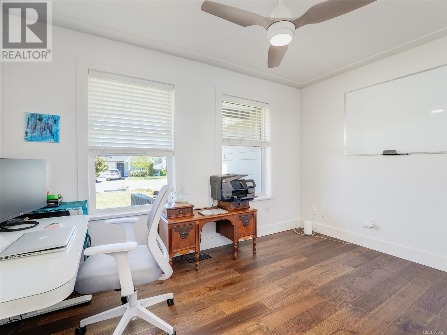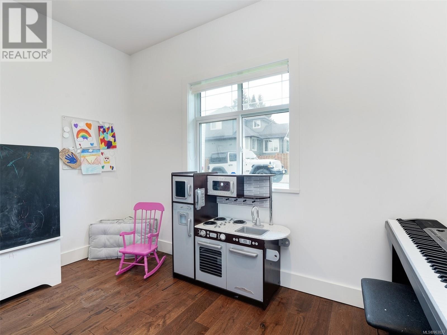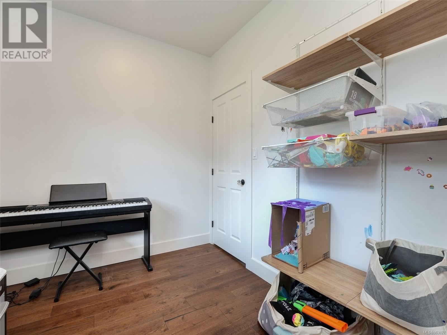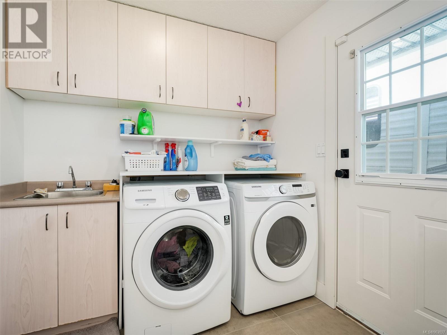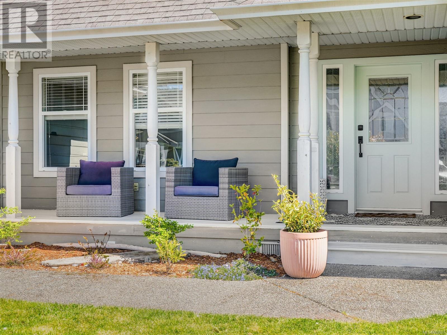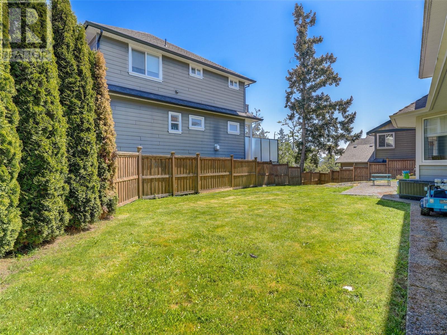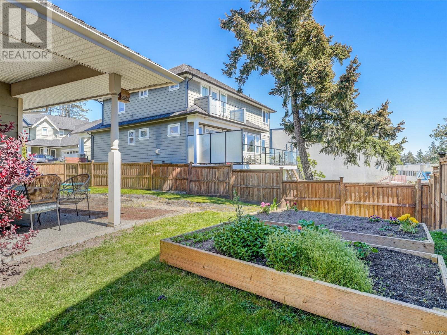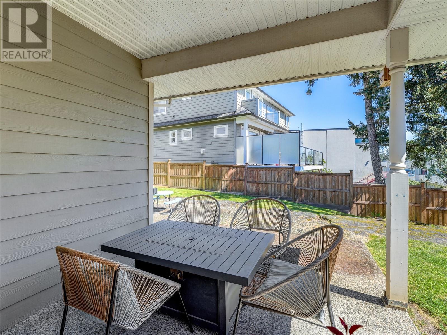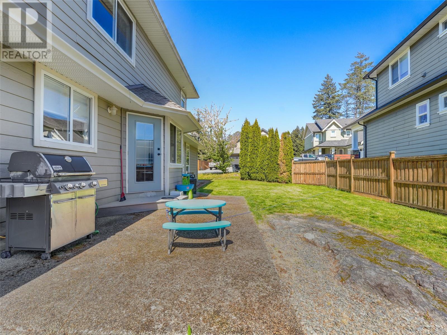2499 Prospector Way Langford, British Columbia V9B 5X6
$1,179,000
Open House - Sat., May 11th 1-3! This lovely 4 bedroom, 3 bathroom family home sits on a large, quiet corner lot on a no-thru street. As you enter you will notice the vaulted ceiling over the winding staircase with beautiful hardwood floors that are throughout the home. A sunken formal living room with cozy gas fireplace is perfect for entertaining and large dining area just beyond. The kitchen is fully updated with a center island, stainless appliances, beautiful cabinetry and quartz countertops, with a great eating area and a great family room just beyond. Upstairs you will find a large primary bedroom, full walk in closet and fully updated ensuite. Two more bedrooms and a full 5 piece updated bathroom complete the upper level. The main level provides a 4th bedroom/office, with full laundry area and 2 piece bath. This large corner lot provides great outdoor space, with patios, formal front porch, 2 car garage, plenty of driveway parking and room for the boat/RV. A must see! (id:29647)
Property Details
| MLS® Number | 963027 |
| Property Type | Single Family |
| Neigbourhood | Florence Lake |
| Features | Cul-de-sac, Level Lot, Irregular Lot Size, Other |
| Parking Space Total | 5 |
| Plan | Vip89112 |
| Structure | Patio(s), Patio(s) |
| View Type | Mountain View |
Building
| Bathroom Total | 3 |
| Bedrooms Total | 4 |
| Architectural Style | Westcoast |
| Constructed Date | 1997 |
| Cooling Type | None |
| Fireplace Present | Yes |
| Fireplace Total | 1 |
| Heating Fuel | Electric, Natural Gas |
| Heating Type | Heat Pump |
| Size Interior | 3366 Sqft |
| Total Finished Area | 2902 Sqft |
| Type | House |
Land
| Acreage | No |
| Size Irregular | 8747 |
| Size Total | 8747 Sqft |
| Size Total Text | 8747 Sqft |
| Zoning Type | Residential |
Rooms
| Level | Type | Length | Width | Dimensions |
|---|---|---|---|---|
| Second Level | Bedroom | 11' x 11' | ||
| Second Level | Ensuite | 4-Piece | ||
| Second Level | Bedroom | 12' x 11' | ||
| Second Level | Bathroom | 5-Piece | ||
| Second Level | Primary Bedroom | 15' x 14' | ||
| Main Level | Bedroom | 12' x 10' | ||
| Main Level | Laundry Room | 7' x 11' | ||
| Main Level | Family Room | 17' x 14' | ||
| Main Level | Eating Area | 16' x 11' | ||
| Main Level | Bathroom | 2-Piece | ||
| Main Level | Kitchen | 14' x 12' | ||
| Main Level | Porch | 24' x 5' | ||
| Main Level | Patio | 12' x 10' | ||
| Main Level | Dining Room | 15' x 13' | ||
| Main Level | Living Room | 17' x 13' | ||
| Main Level | Patio | 25' x 10' | ||
| Main Level | Entrance | 9' x 8' |
https://www.realtor.ca/real-estate/26858312/2499-prospector-way-langford-florence-lake

1144 Fort St
Victoria, British Columbia V8V 3K8
(250) 385-2033
(250) 385-3763
www.newportrealty.com/
Interested?
Contact us for more information


