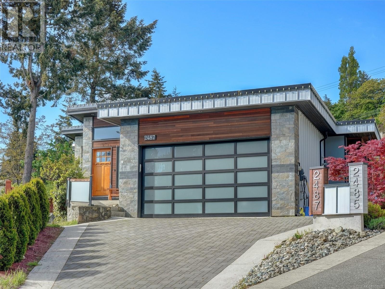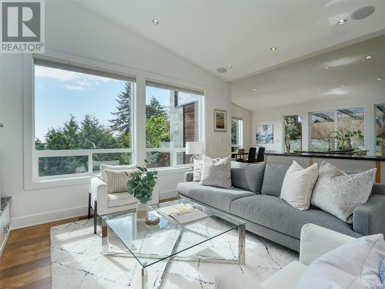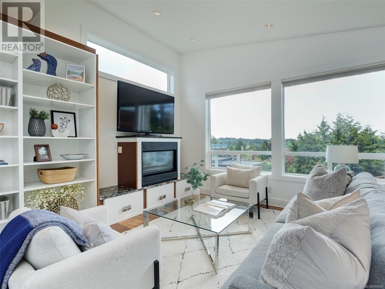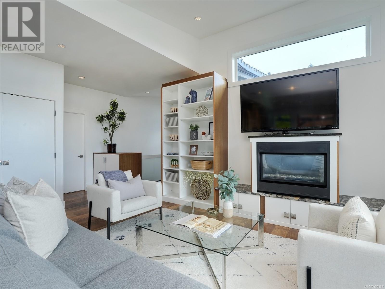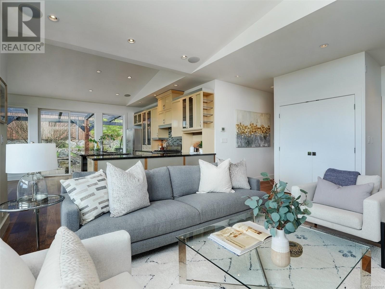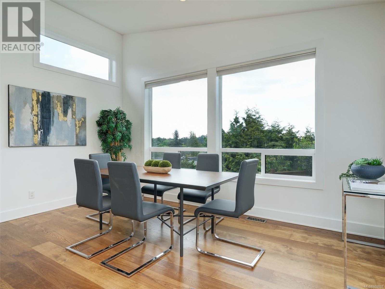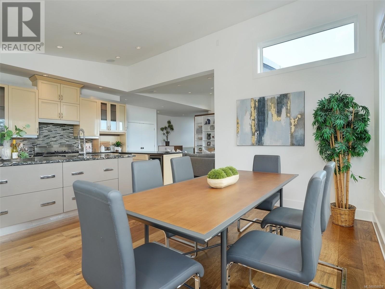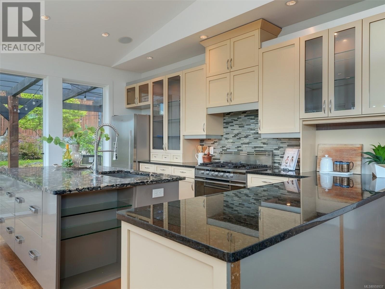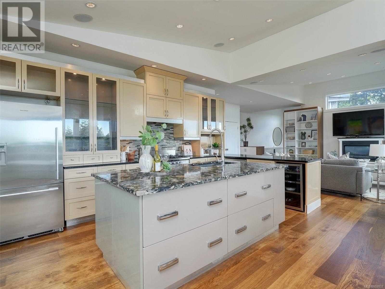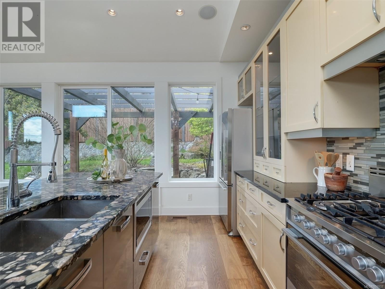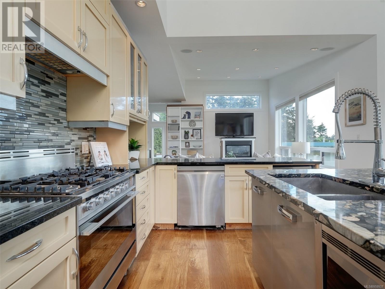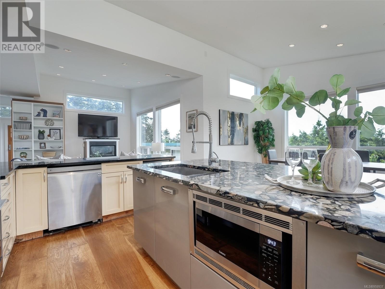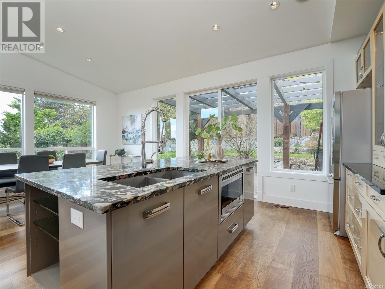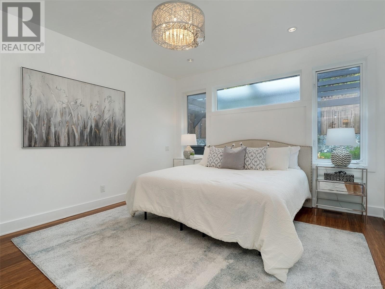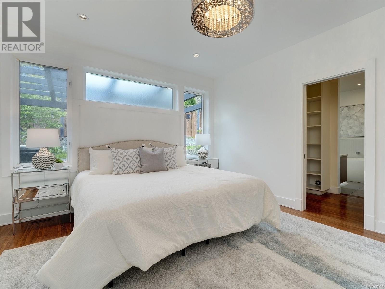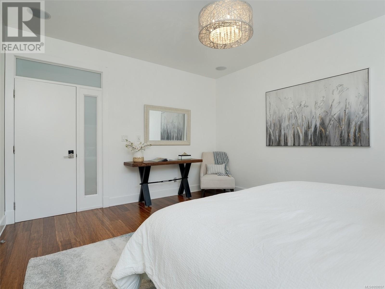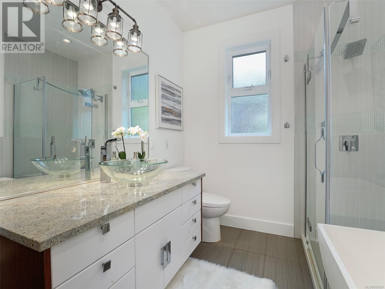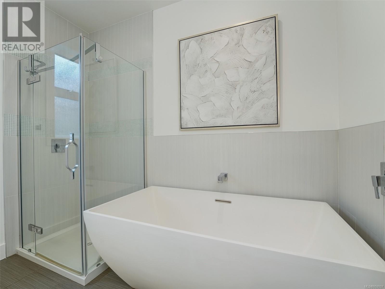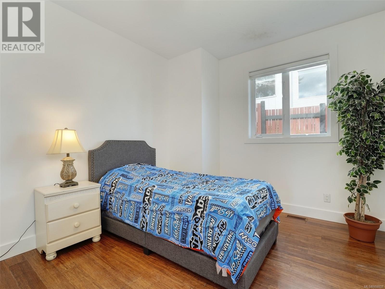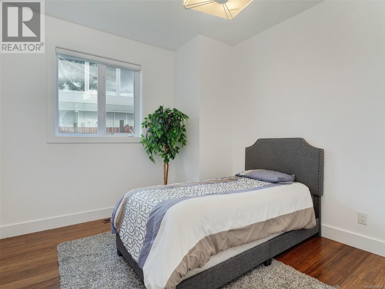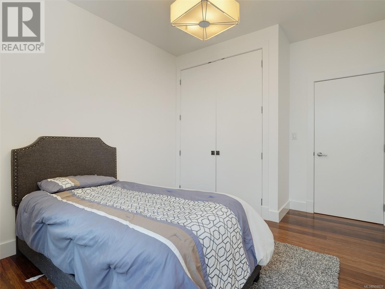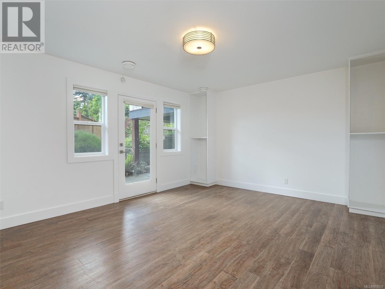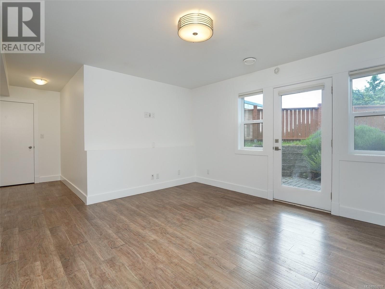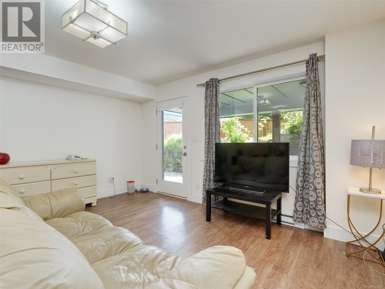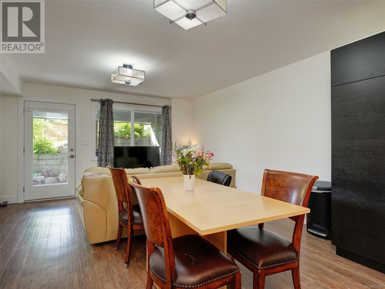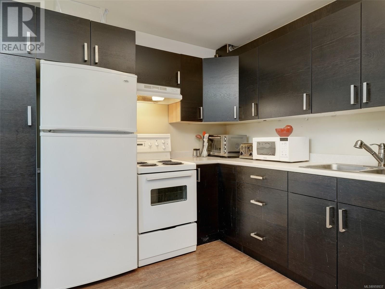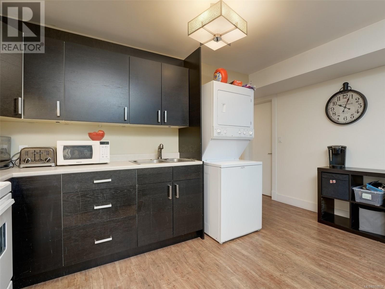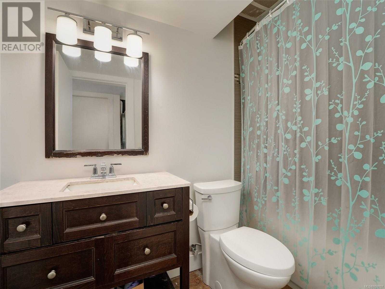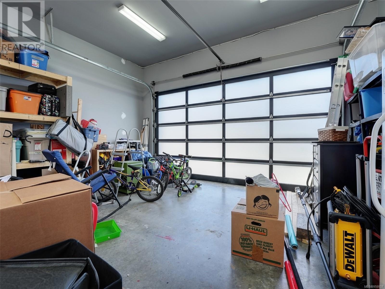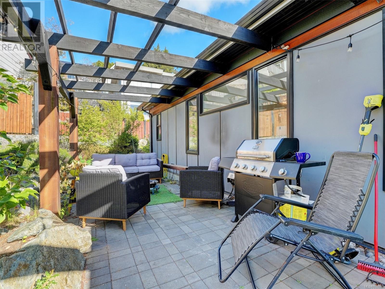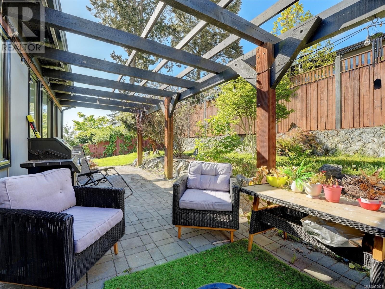2487 Cadboro Heights Lane Saanich, British Columbia V8N 0B2
$1,999,000Maintenance,
$54.17 Monthly
Maintenance,
$54.17 MonthlyOpen House Saturday 1-3. Welcome to Cadboro Heights Lane! Stunning ocean views & tranquil sunrises await you. This bright, 5 bed/4 bath West Coast Style home is located just steps from Cadboro Bay, Gyro Park & the best beach in Victoria. Main level offers an open-concept with living rm, dining rm & kitchen opening to a bright, private patio - perfect for entertaining. The kitchen boasts a huge island, SS appliances, gas stove & wine fridge. The backyard has a built-in fire pit, is fully fenced & offers easy-care landscaping with irrigation. The Primary bdrm on the main has a beautiful spa-like ensuite with a large walk-in closet for one level living. 2 more spacious bdrms, full bath & laundry complete the main floor. Downstairs offers a versatile Media room or office, as well as a self-contained 2-bed suite. A large double garage is perfect for all your toys. Located on a quiet cul de sac, this is an ideal spot to enjoy the many amenities & outdoor activities Cadboro Bay has to offer. (id:29647)
Property Details
| MLS® Number | 959937 |
| Property Type | Single Family |
| Neigbourhood | Cadboro Bay |
| Community Features | Pets Allowed, Family Oriented |
| Features | Irregular Lot Size |
| Parking Space Total | 4 |
| Plan | Vis7139 |
| Structure | Patio(s), Patio(s), Patio(s) |
| View Type | Mountain View |
Building
| Bathroom Total | 4 |
| Bedrooms Total | 5 |
| Architectural Style | Westcoast |
| Constructed Date | 2013 |
| Cooling Type | Air Conditioned |
| Fireplace Present | Yes |
| Fireplace Total | 1 |
| Heating Fuel | Electric, Natural Gas |
| Heating Type | Baseboard Heaters, Forced Air, Heat Pump |
| Size Interior | 3161 Sqft |
| Total Finished Area | 3161 Sqft |
| Type | House |
Land
| Acreage | No |
| Size Irregular | 6949 |
| Size Total | 6949 Sqft |
| Size Total Text | 6949 Sqft |
| Zoning Type | Residential |
Rooms
| Level | Type | Length | Width | Dimensions |
|---|---|---|---|---|
| Lower Level | Bathroom | 4-Piece | ||
| Lower Level | Kitchen | 15 ft | 10 ft | 15 ft x 10 ft |
| Lower Level | Utility Room | 9' x 3' | ||
| Lower Level | Media | 15' x 13' | ||
| Lower Level | Living Room | 14' x 14' | ||
| Lower Level | Bedroom | 12' x 11' | ||
| Lower Level | Bedroom | 15' x 13' | ||
| Lower Level | Bathroom | 4-Piece | ||
| Lower Level | Patio | 28' x 9' | ||
| Main Level | Patio | 38 ft | 10 ft | 38 ft x 10 ft |
| Main Level | Laundry Room | 11' x 7' | ||
| Main Level | Ensuite | 4-Piece | ||
| Main Level | Bedroom | 12' x 10' | ||
| Main Level | Bedroom | 12' x 10' | ||
| Main Level | Bathroom | 4-Piece | ||
| Main Level | Primary Bedroom | 15' x 13' | ||
| Main Level | Kitchen | 16' x 9' | ||
| Main Level | Dining Room | 15' x 12' | ||
| Main Level | Living Room | 16' x 15' | ||
| Main Level | Patio | 38' x 10' | ||
| Main Level | Entrance | 14' x 9' |
https://www.realtor.ca/real-estate/26869124/2487-cadboro-heights-lane-saanich-cadboro-bay

2541 Estevan Avenue, V8r 2s6
Victoria, British Columbia V8R 2S6
(250) 592-4422
(800) 263-4753
(250) 592-6600
www.rlpvictoria.com/

2541 Estevan Avenue, V8r 2s6
Victoria, British Columbia V8R 2S6
(250) 592-4422
(800) 263-4753
(250) 592-6600
www.rlpvictoria.com/
Interested?
Contact us for more information


