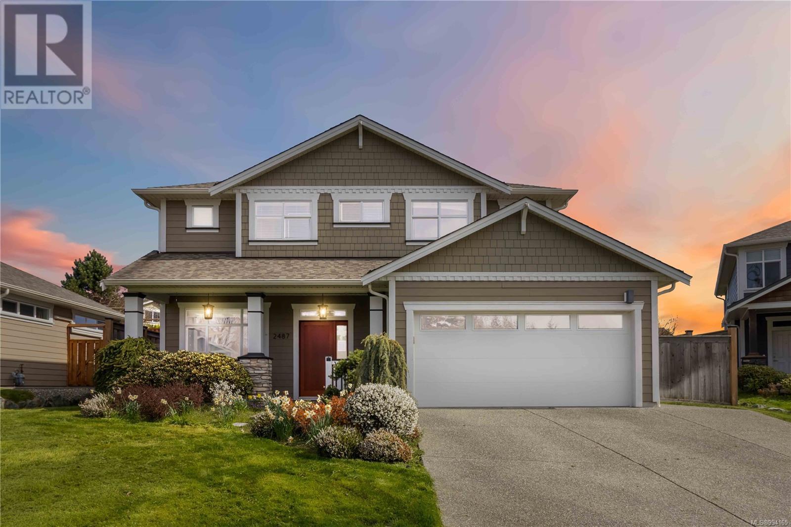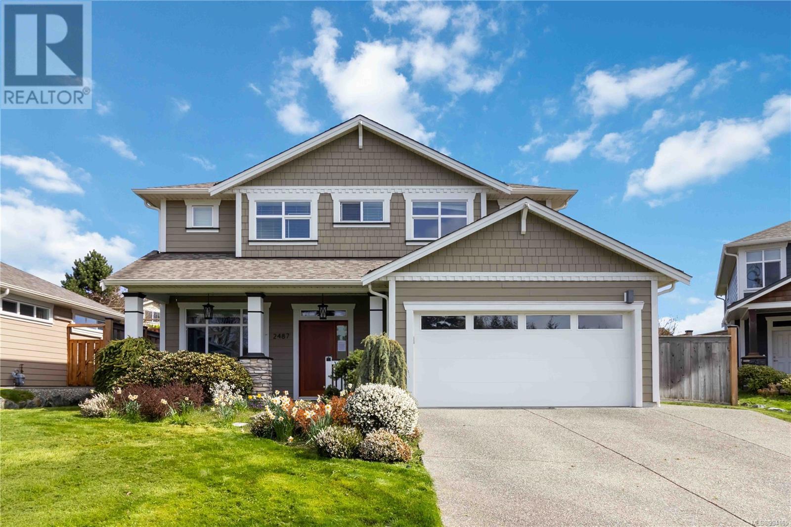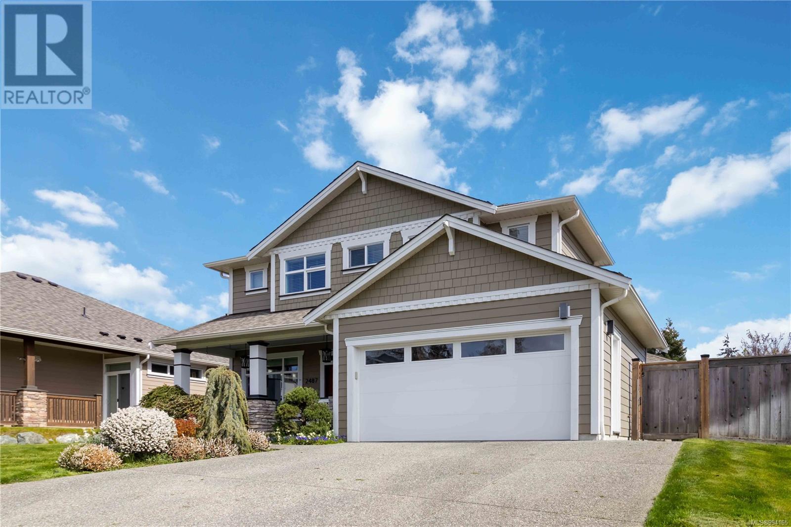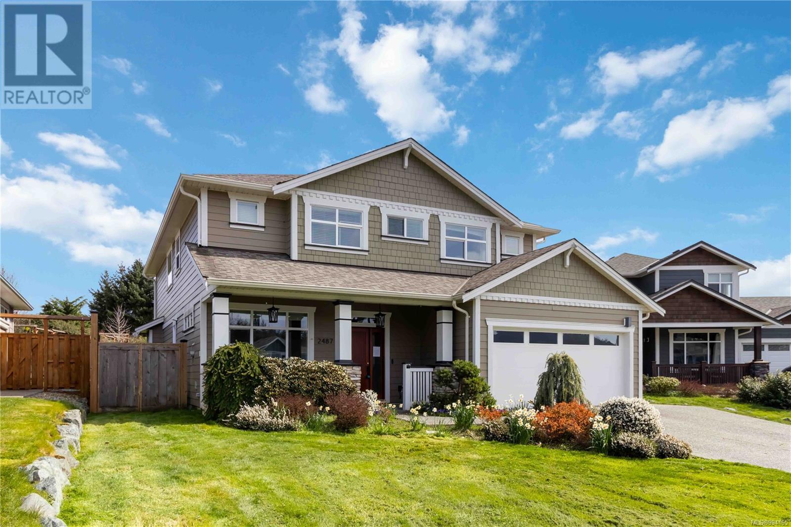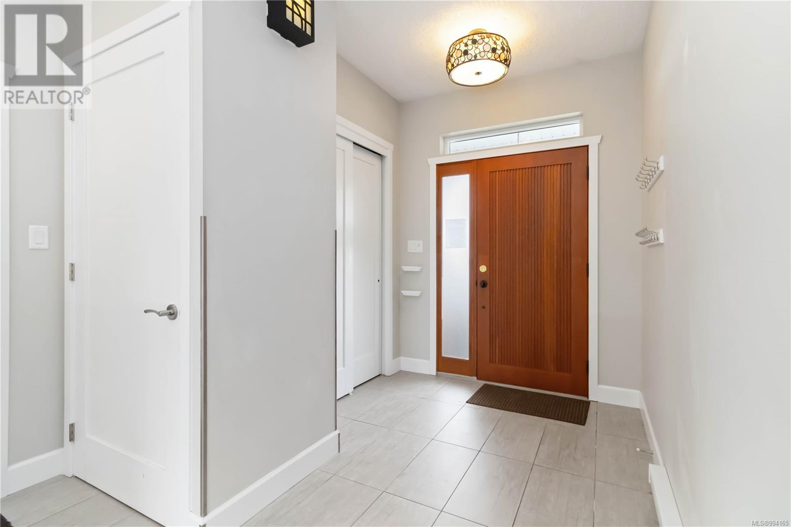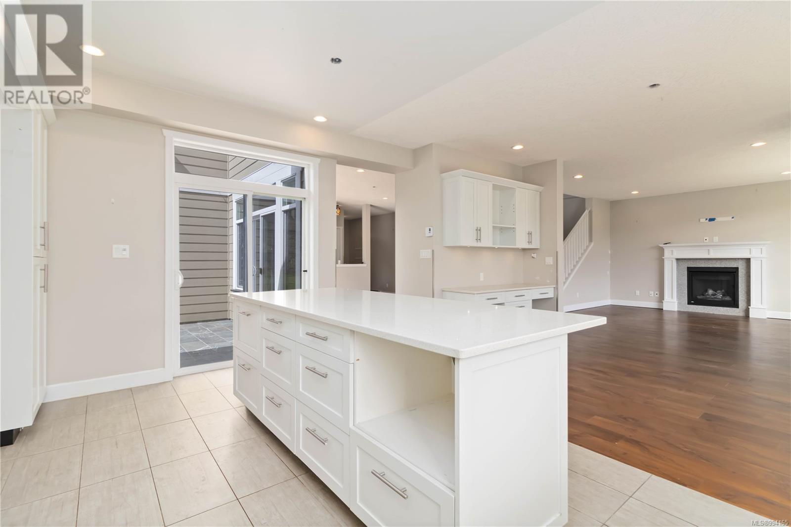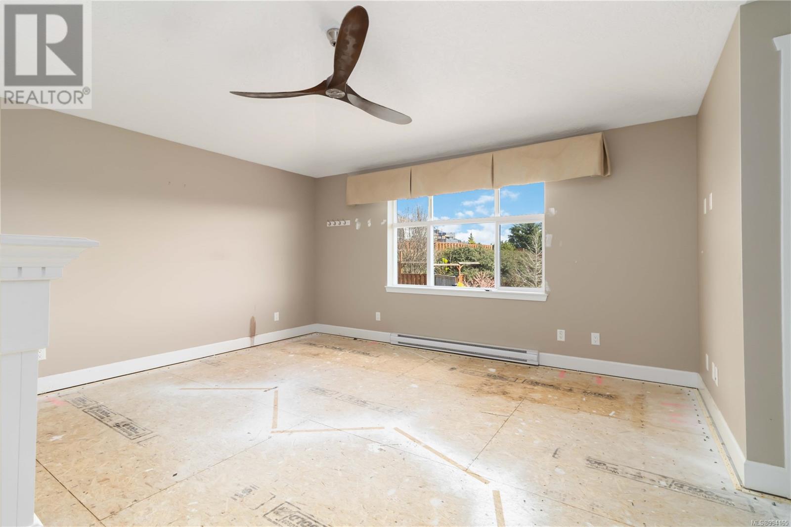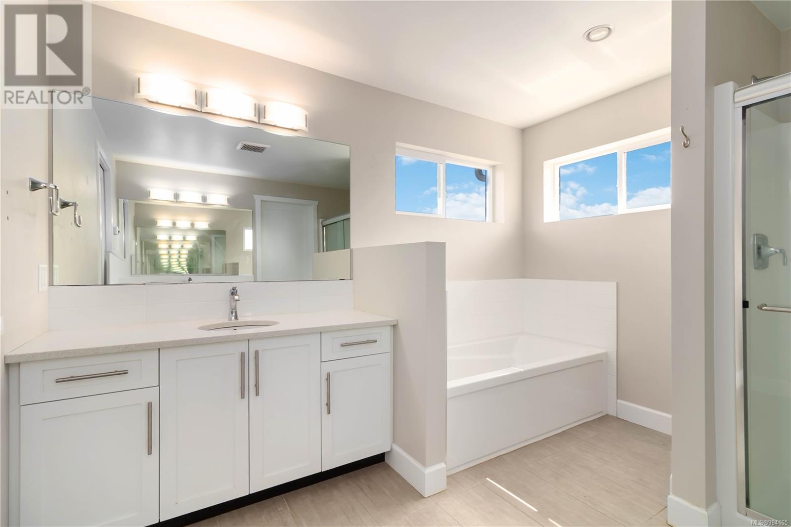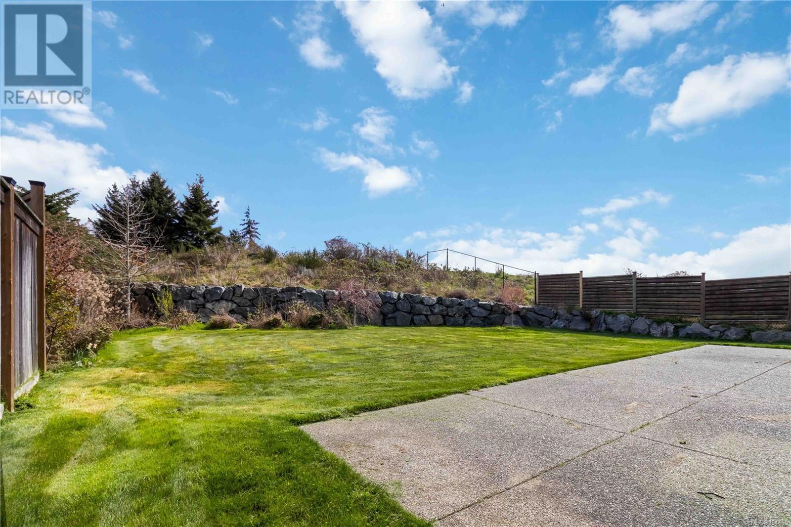2487 Anthony Pl Sooke, British Columbia V9Z 1N7
$899,000
Welcome to this stunning 2-level Riverstone home on a 12,270 sq.ft. lot, over 2,600 sq.ft. of beautifully designed living space. The main level features a HUGE modern kitchen with white shaker cabinets, crown moldings, under-cabinet lighting, quartz countertops, tile flooring, a walk-in pantry, and a spacious courtyard with sliding glass doors from both the kitchen and dining room. The great room boasts a gas fireplace, and there’s also a dedicated office/den. Upstairs, the primary suite offers a spa-like ensuite with a his-and-hers vanity, a soaker tub, and a walk-in closet, while three additional bedrooms share a stylish bathroom with a double sink vanity. Outside, enjoy beautiful landscaping, an extra-large patio perfect for entertaining, and a big backyard for family fun. Nestled in a quiet, family-friendly neighborhood, this home seamlessly blends modern elegance with comfort—don’t miss your chance to make it yours! Sold as is where is. (id:29647)
Property Details
| MLS® Number | 994165 |
| Property Type | Single Family |
| Neigbourhood | Sunriver |
| Features | Cul-de-sac, Irregular Lot Size |
| Parking Space Total | 2 |
| Plan | Epp53708 |
| Structure | Patio(s) |
Building
| Bathroom Total | 3 |
| Bedrooms Total | 4 |
| Architectural Style | Other |
| Constructed Date | 2017 |
| Cooling Type | None |
| Fireplace Present | Yes |
| Fireplace Total | 1 |
| Heating Fuel | Electric, Natural Gas |
| Heating Type | Baseboard Heaters |
| Size Interior | 2618 Sqft |
| Total Finished Area | 2618 Sqft |
| Type | House |
Land
| Acreage | No |
| Size Irregular | 12270 |
| Size Total | 12270 Sqft |
| Size Total Text | 12270 Sqft |
| Zoning Type | Residential |
Rooms
| Level | Type | Length | Width | Dimensions |
|---|---|---|---|---|
| Second Level | Bedroom | 14 ft | 13 ft | 14 ft x 13 ft |
| Second Level | Ensuite | 5-Piece | ||
| Second Level | Bedroom | 14 ft | 12 ft | 14 ft x 12 ft |
| Second Level | Bedroom | 12' x 12' | ||
| Second Level | Bathroom | 4-Piece | ||
| Second Level | Primary Bedroom | 16 ft | 14 ft | 16 ft x 14 ft |
| Main Level | Den | 10 ft | 12 ft | 10 ft x 12 ft |
| Main Level | Bathroom | 2-Piece | ||
| Main Level | Kitchen | 11 ft | 17 ft | 11 ft x 17 ft |
| Main Level | Dining Room | 17 ft | 10 ft | 17 ft x 10 ft |
| Main Level | Living Room | 15 ft | 17 ft | 15 ft x 17 ft |
| Main Level | Patio | 11 ft | 14 ft | 11 ft x 14 ft |
https://www.realtor.ca/real-estate/28117933/2487-anthony-pl-sooke-sunriver

110 - 4460 Chatterton Way
Victoria, British Columbia V8X 5J2
(250) 477-5353
(800) 461-5353
(250) 477-3328
www.rlpvictoria.com/

110 - 4460 Chatterton Way
Victoria, British Columbia V8X 5J2
(250) 477-5353
(800) 461-5353
(250) 477-3328
www.rlpvictoria.com/
Interested?
Contact us for more information


