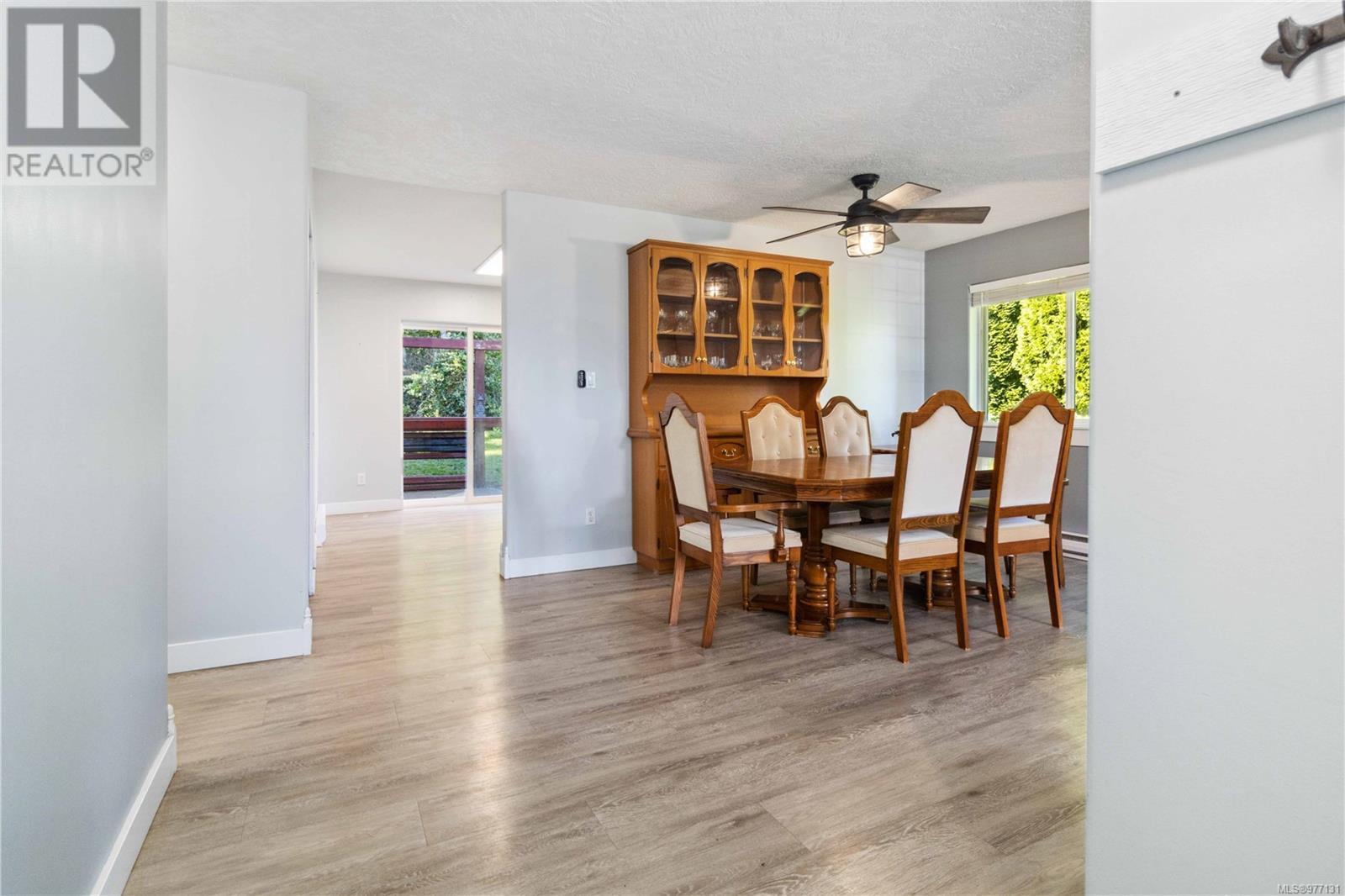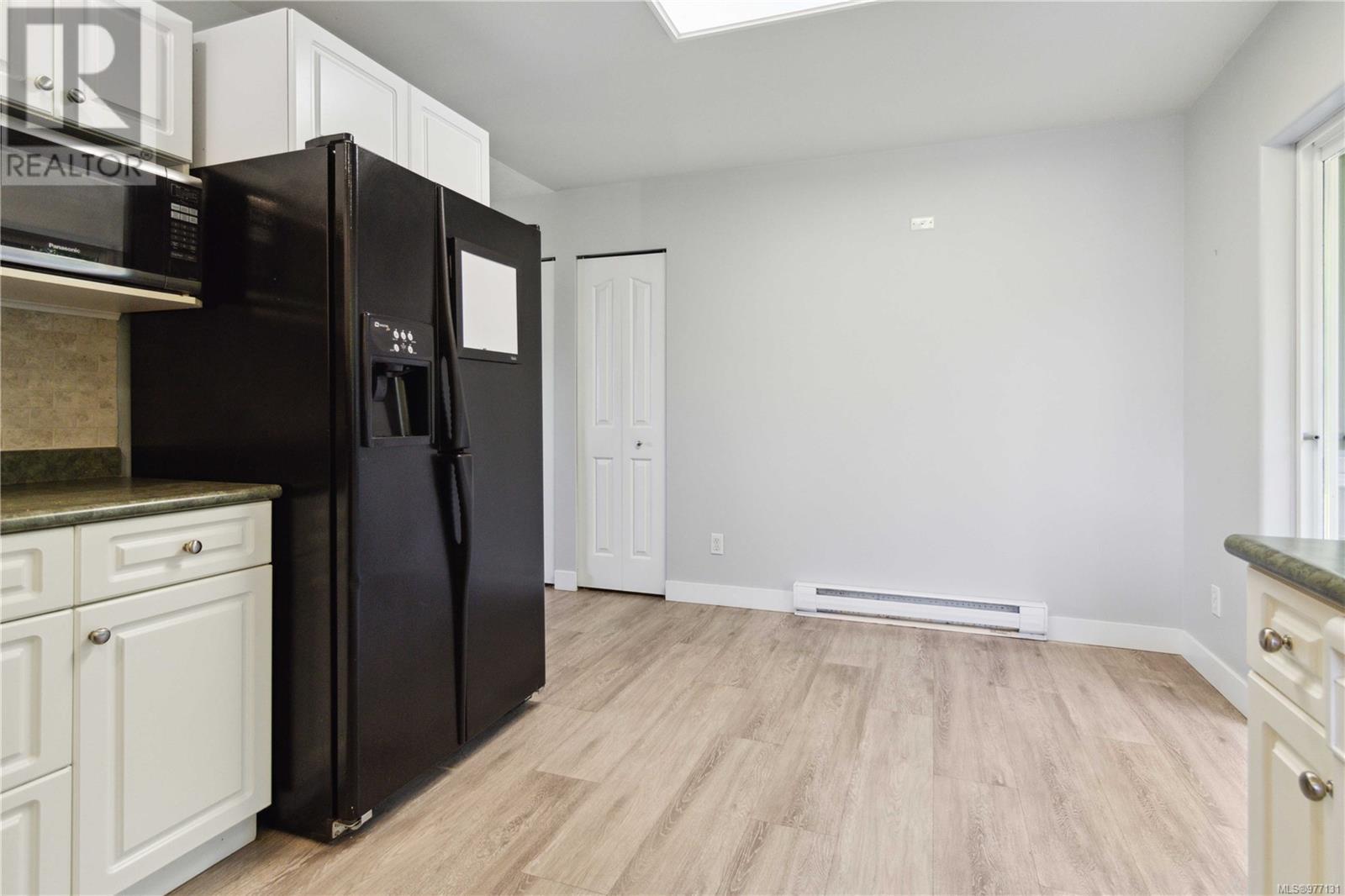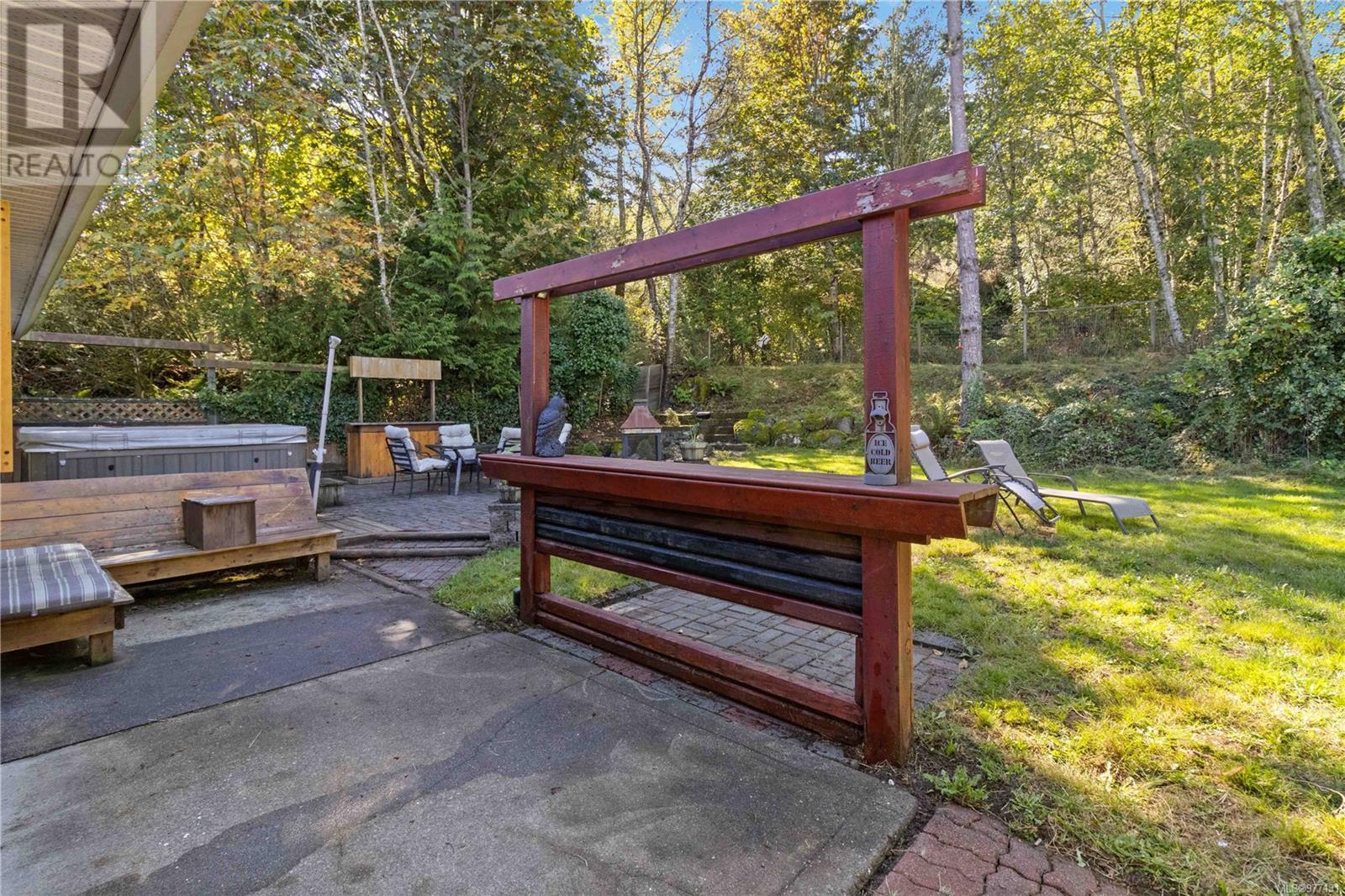2486 Witter Pl Sooke, British Columbia V9Z 0L2
$779,900Maintenance,
$5 Monthly
Maintenance,
$5 MonthlyONE-LEVEL LIVING AT ITS BEST! YOU MUST SEE THIS 3 BED, 2 BATH, 1279SF RANCHER NESTLED NEAR THE END OF A QUIET CUL-DE-SAC ON A LARGE, LEVEL, FENCED/GATED .32ac/13, 939sqft LOT. Step thru the front door to the bright entry & be impressed w/the gleaming laminate floors awash in natural light thru a profusion of windows. Spacious living room w/propane fireplace & vaulted windows overlooking the Sooke Hills. Inline dining rm is large enough for family dinners. Bright kitchen w/dual sinks & plenty of cabinetry/counter space. From here sliders open to the expansive concrete & interlocking brick patio & private backyard - perfect of BBQs & outdoor entertaining. 3 bedrooms including primary bedroom w/4pc ensuite, 4pc main bathroom & laundry room. Double garage, shed, fenced garden & plenty of parking! Conveniently located just steps to parks & trails & only mins to shopping, restaurants, schools, recreation & all the amenities that the charming seaside community of Sooke has to offer! (id:29647)
Property Details
| MLS® Number | 977131 |
| Property Type | Single Family |
| Neigbourhood | Broomhill |
| Community Features | Pets Allowed, Family Oriented |
| Features | Cul-de-sac, Level Lot, Private Setting, Sloping, Other |
| Parking Space Total | 4 |
| Plan | Vis4803 |
| Structure | Shed, Patio(s), Patio(s) |
| View Type | Mountain View |
Building
| Bathroom Total | 2 |
| Bedrooms Total | 3 |
| Constructed Date | 1999 |
| Cooling Type | None |
| Fireplace Present | Yes |
| Fireplace Total | 1 |
| Heating Fuel | Electric |
| Heating Type | Baseboard Heaters |
| Size Interior | 1700 Sqft |
| Total Finished Area | 1279 Sqft |
| Type | House |
Land
| Access Type | Road Access |
| Acreage | No |
| Size Irregular | 13939 |
| Size Total | 13939 Sqft |
| Size Total Text | 13939 Sqft |
| Zoning Description | Ru4 |
| Zoning Type | Unknown |
Rooms
| Level | Type | Length | Width | Dimensions |
|---|---|---|---|---|
| Main Level | Patio | 21'6 x 32'7 | ||
| Main Level | Patio | 33'0 x 8'5 | ||
| Main Level | Ensuite | 4-Piece | ||
| Main Level | Primary Bedroom | 12'0 x 13'8 | ||
| Main Level | Bedroom | 8'4 x 10'0 | ||
| Main Level | Bathroom | 4-Piece | ||
| Main Level | Laundry Room | 7'0 x 6'0 | ||
| Main Level | Bedroom | 9'9 x 11'9 | ||
| Main Level | Kitchen | 15'7 x 10'6 | ||
| Main Level | Dining Room | 15'7 x 10'10 | ||
| Main Level | Living Room | 11'9 x 12'10 | ||
| Main Level | Entrance | 4'7 x 12'5 |
https://www.realtor.ca/real-estate/27494280/2486-witter-pl-sooke-broomhill

2239 Oak Bay Ave
Victoria, British Columbia V8R 1G4
(250) 370-7788
(250) 370-2657

101-2015 Shields Rd, P.o. Box 431
Sooke, British Columbia V9Z 1G1
(250) 642-6480
(250) 410-0254
www.remax-camosun-victoria-bc.com/
Interested?
Contact us for more information




























































