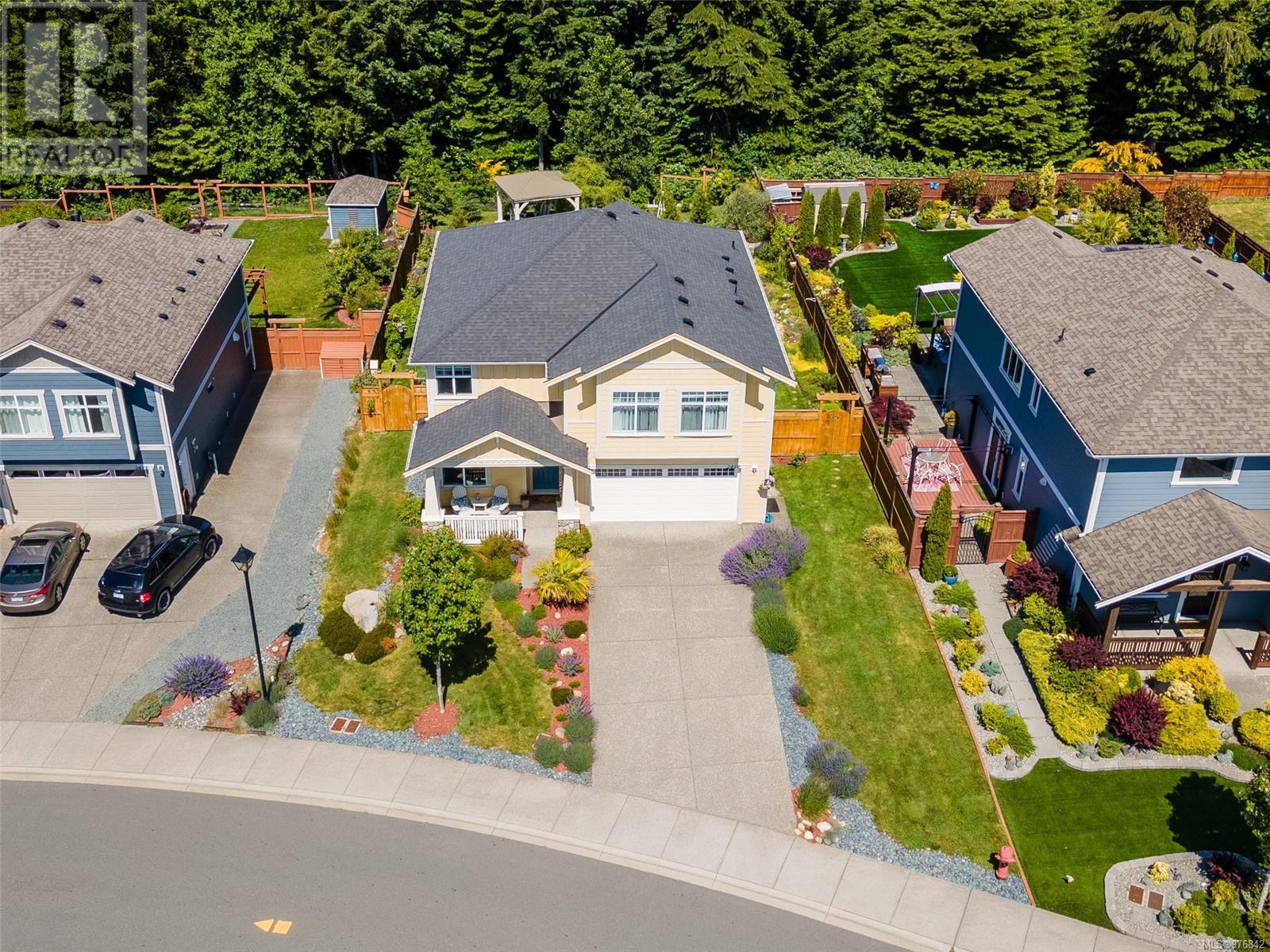2478 Anthony Pl Sooke, British Columbia V9Z 1N7
$1,019,999
Charming Sunriver Estates home offers 3 BRs and 3 bathrooms on a beautifully landscaped 10,316 sq. ft. lot, creating the perfect family retreat. A welcoming covered front verandah invites you in, leading to the main entry level featuring engineered wood floors and a wide hall office with elegant double French doors. The desirable open concept seamlessly connects the kitchen, dining, and living areas, embodying a west coast vibe throughout the immaculate two-level residence. The smart kitchen layout includes a walk-in pantry, an island, and a corner sink that overlooks the lovely backyard filled with vibrant shrubs and perennials. The adjacent dining area features a slider to the patio, while the living room boasts a cozy gas fireplace with a stunning rock surround. Upstairs, you'll find 3 BRs, including the master suite with a walk-in closet and 5-piece ensuite, a loft-style family room, and the main bathroom. The fully fenced, sunlit backyard is a true oasis, complete with a gazebo, pergola-covered patio, and even a veggie patch to enjoy! Book your viewing today! (id:29647)
Property Details
| MLS® Number | 976842 |
| Property Type | Single Family |
| Neigbourhood | Sunriver |
| Features | Cul-de-sac, Level Lot, Wooded Area, Irregular Lot Size |
| Parking Space Total | 4 |
| Plan | Epp53708 |
| Structure | Patio(s) |
Building
| Bathroom Total | 3 |
| Bedrooms Total | 3 |
| Architectural Style | Other |
| Constructed Date | 2016 |
| Cooling Type | None |
| Fireplace Present | Yes |
| Fireplace Total | 1 |
| Heating Fuel | Electric, Natural Gas |
| Heating Type | Baseboard Heaters |
| Size Interior | 2502 Sqft |
| Total Finished Area | 2066 Sqft |
| Type | House |
Land
| Access Type | Road Access |
| Acreage | No |
| Size Irregular | 10316 |
| Size Total | 10316 Sqft |
| Size Total Text | 10316 Sqft |
| Zoning Type | Residential |
Rooms
| Level | Type | Length | Width | Dimensions |
|---|---|---|---|---|
| Second Level | Family Room | 14 ft | 10 ft | 14 ft x 10 ft |
| Second Level | Bathroom | 4-Piece | ||
| Second Level | Bedroom | 13 ft | 10 ft | 13 ft x 10 ft |
| Second Level | Bedroom | 13 ft | 10 ft | 13 ft x 10 ft |
| Second Level | Bathroom | 5-Piece | ||
| Second Level | Primary Bedroom | 15 ft | 14 ft | 15 ft x 14 ft |
| Main Level | Pantry | 6 ft | 5 ft | 6 ft x 5 ft |
| Main Level | Den | 10 ft | 9 ft | 10 ft x 9 ft |
| Main Level | Bathroom | 2-Piece | ||
| Main Level | Kitchen | 12 ft | 10 ft | 12 ft x 10 ft |
| Main Level | Dining Room | 12 ft | 11 ft | 12 ft x 11 ft |
| Main Level | Living Room | 17 ft | 13 ft | 17 ft x 13 ft |
| Main Level | Patio | 14 ft | 12 ft | 14 ft x 12 ft |
| Main Level | Entrance | 15 ft | 5 ft | 15 ft x 5 ft |
https://www.realtor.ca/real-estate/27452666/2478-anthony-pl-sooke-sunriver

101-2015 Shields Rd, P.o. Box 431
Sooke, British Columbia V9Z 1G1
(250) 642-6480
(250) 410-0254
www.remax-camosun-victoria-bc.com/

101-2015 Shields Rd, P.o. Box 431
Sooke, British Columbia V9Z 1G1
(250) 642-6480
(250) 410-0254
www.remax-camosun-victoria-bc.com/
Interested?
Contact us for more information


















































