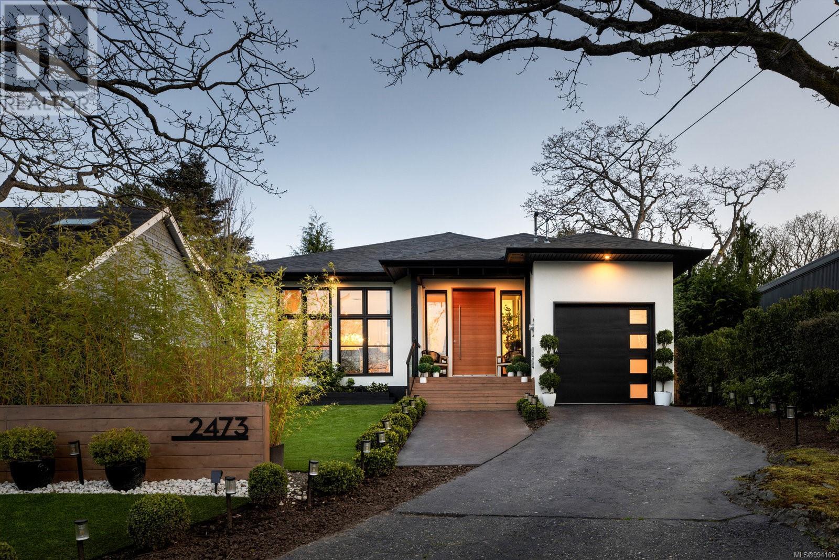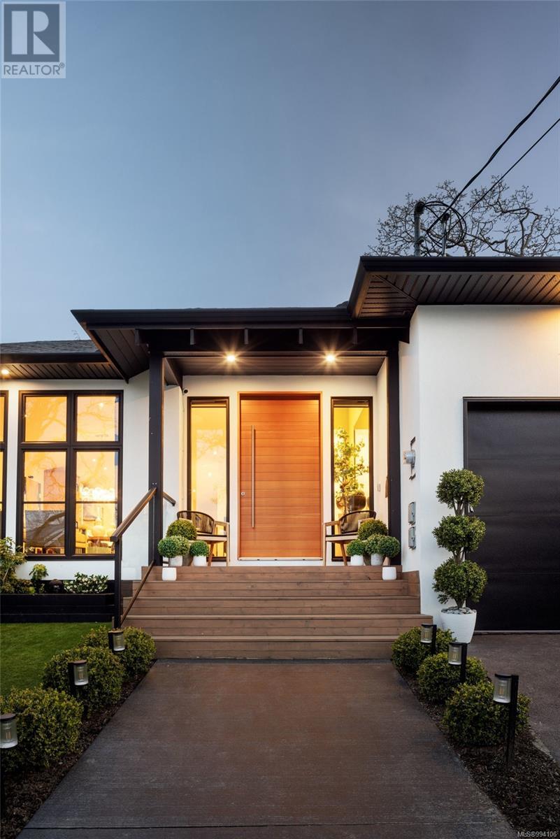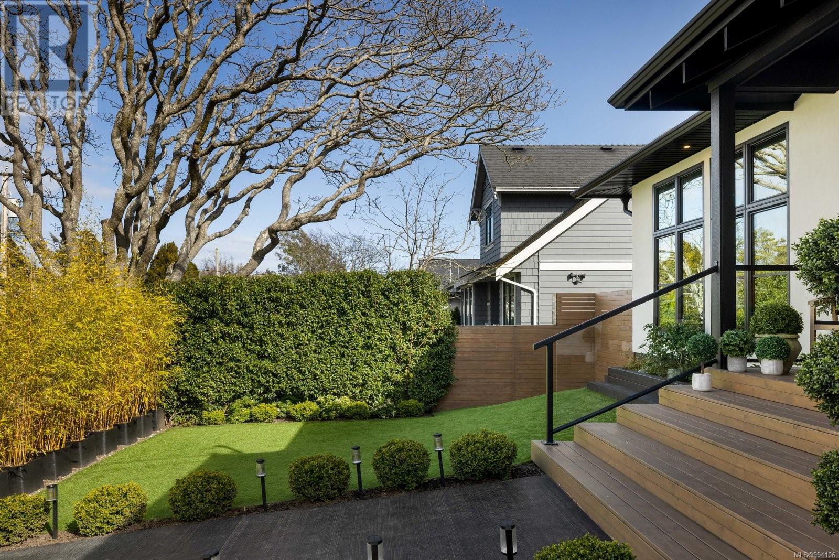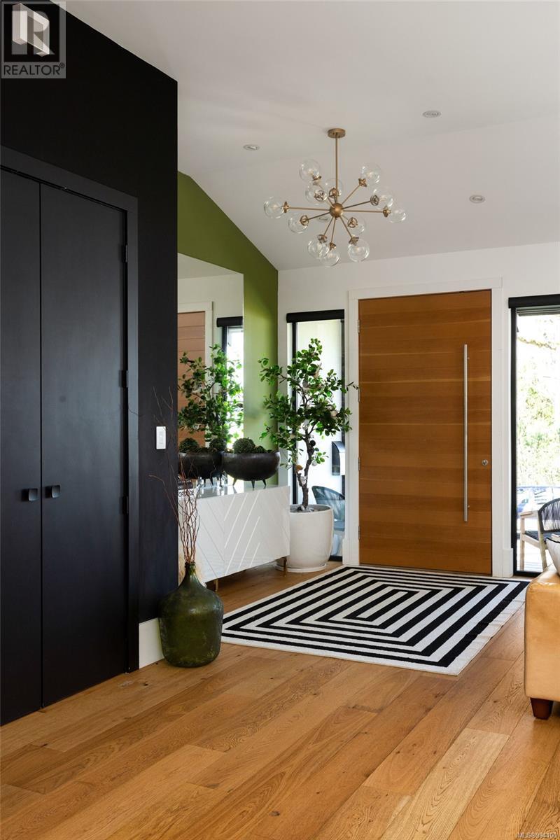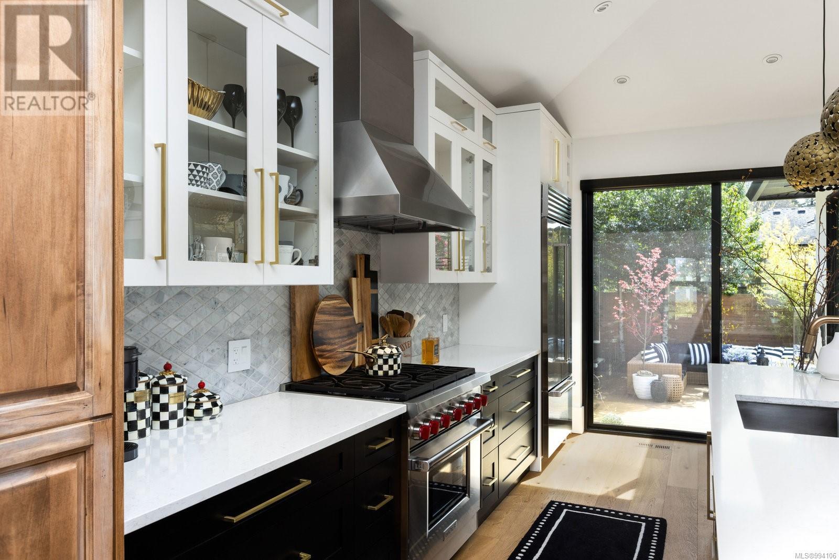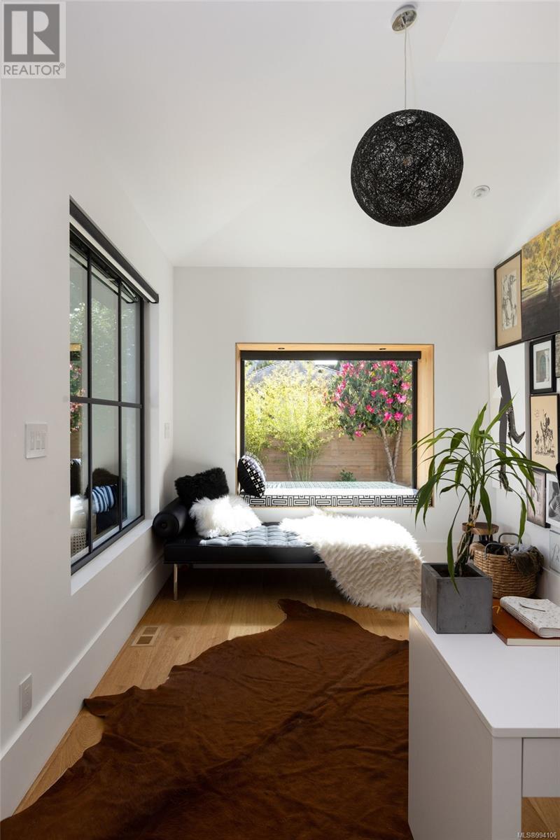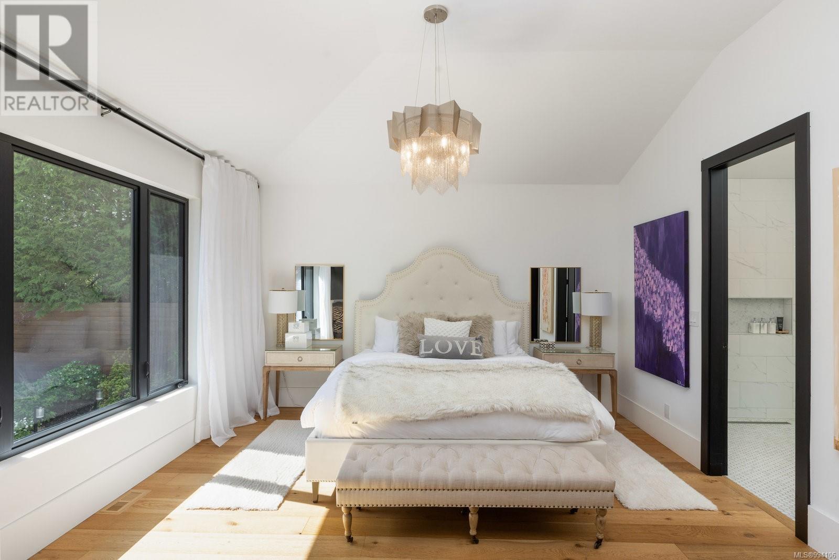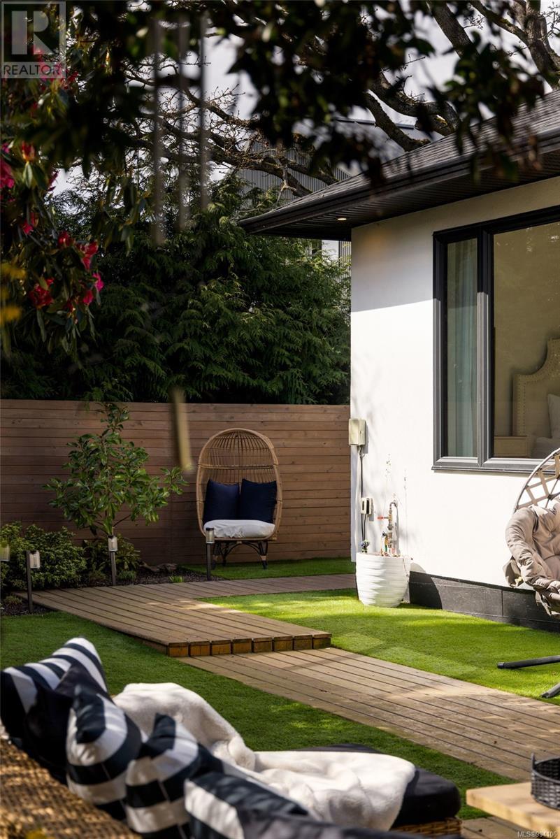2473 Plumer St Oak Bay, British Columbia V8S 5G9
$2,550,000
Step into timeless elegance in this inspired home, tucked away on a quiet cul-de-sac in one of South Oak Bay’s most sought-after locations—just minutes from beaches, Oak Bay Avenue, and the Victoria Golf Club. This exquisite 2-bedroom, 2-bathroom plus spacious den rancher offers over 1,900 sqft of reimagined luxury, fully rebuilt from the studs out in 2020, into a sanctuary of sophisticated design and seamless open-concept living. The high-end kitchen, outfitted with Wolf and Sub-Zero appliances, features a stylish seating area with uninterrupted views. Floor-to-ceiling windows, soaring 11-foot vaulted ceilings, and refined finishes blend comfort with understated opulence. Perfectly landscaped, low-maintenance gardens and a resort-style outdoor living area, with south facing backyard, create a tranquil retreat in the heart of this prized South Oak Bay neighbourhood. There is nothing left to do but move right in! (id:29647)
Property Details
| MLS® Number | 994106 |
| Property Type | Single Family |
| Neigbourhood | South Oak Bay |
| Features | Cul-de-sac, Private Setting, Southern Exposure, Irregular Lot Size, Other, Marine Oriented |
| Parking Space Total | 3 |
| Plan | Vip1141 |
| Structure | Shed, Patio(s) |
Building
| Bathroom Total | 2 |
| Bedrooms Total | 2 |
| Architectural Style | Contemporary |
| Constructed Date | 1952 |
| Cooling Type | None |
| Fireplace Present | No |
| Heating Fuel | Natural Gas |
| Heating Type | Forced Air |
| Size Interior | 1927 Sqft |
| Total Finished Area | 1927 Sqft |
| Type | House |
Land
| Access Type | Road Access |
| Acreage | No |
| Size Irregular | 5720 |
| Size Total | 5720 Sqft |
| Size Total Text | 5720 Sqft |
| Zoning Type | Residential |
Rooms
| Level | Type | Length | Width | Dimensions |
|---|---|---|---|---|
| Main Level | Studio | 9'5 x 18'1 | ||
| Main Level | Entrance | 10'2 x 10'3 | ||
| Main Level | Living Room | 14'4 x 14'0 | ||
| Main Level | Dining Room | 15'4 x 9'4 | ||
| Main Level | Other | 10'9 x 7'2 | ||
| Main Level | Bedroom | 10'9 x 10'1 | ||
| Main Level | Bathroom | 8'5 x 6'3 | ||
| Main Level | Laundry Room | 9'3 x 6'3 | ||
| Main Level | Kitchen | 17'6 x 18'8 | ||
| Main Level | Den | 9'8 x 14'7 | ||
| Main Level | Ensuite | 8'0 x 11'8 | ||
| Main Level | Primary Bedroom | 15'4 x 14'7 | ||
| Main Level | Patio | 9'5 x 5'5 |
https://www.realtor.ca/real-estate/28125652/2473-plumer-st-oak-bay-south-oak-bay

101-960 Yates St
Victoria, British Columbia V8V 3M3
(778) 265-5552
Interested?
Contact us for more information


