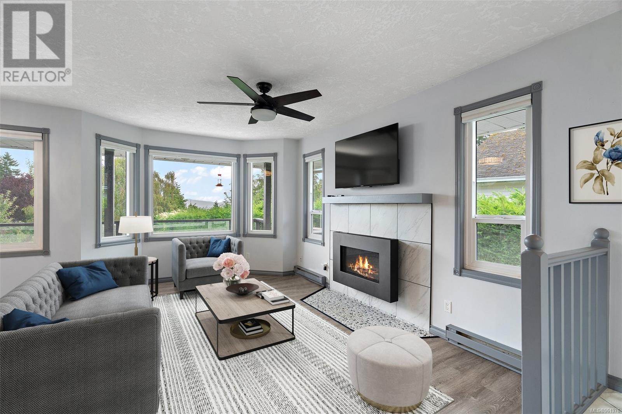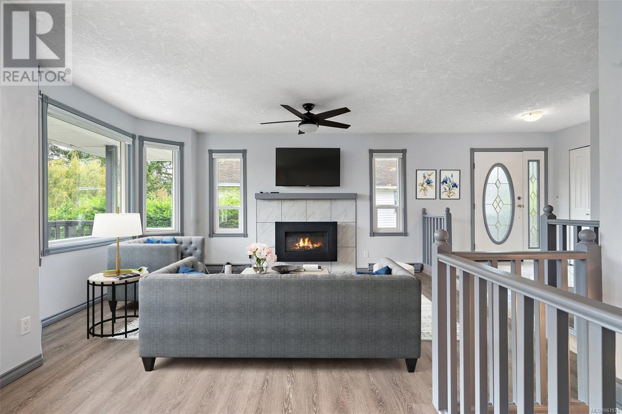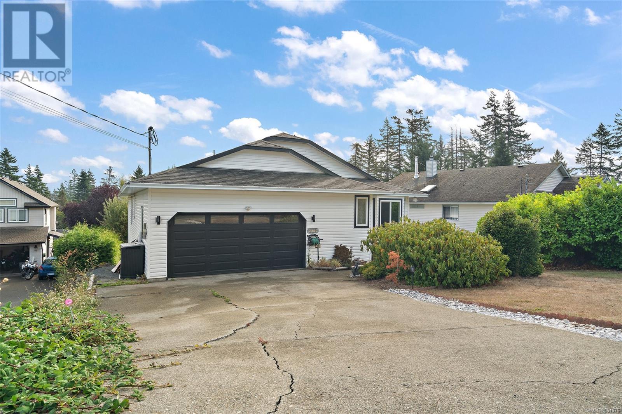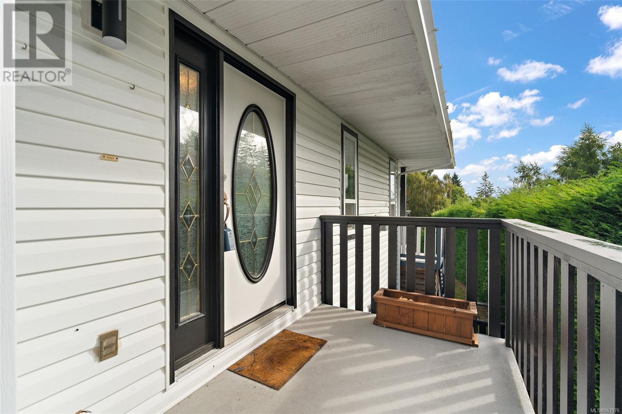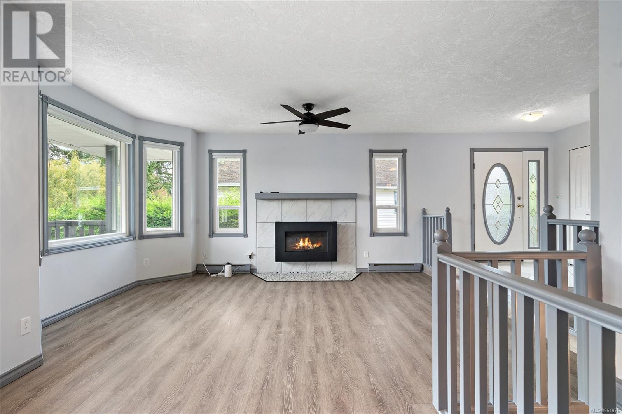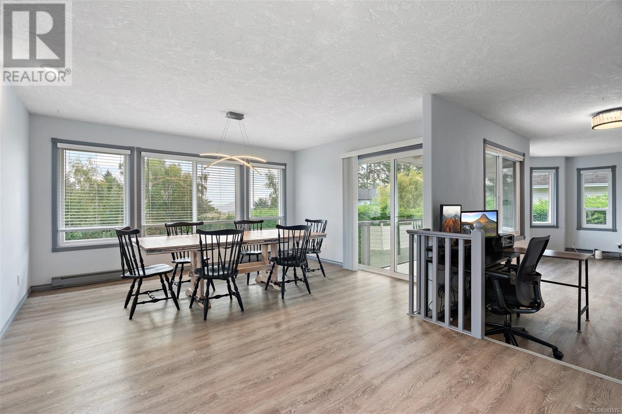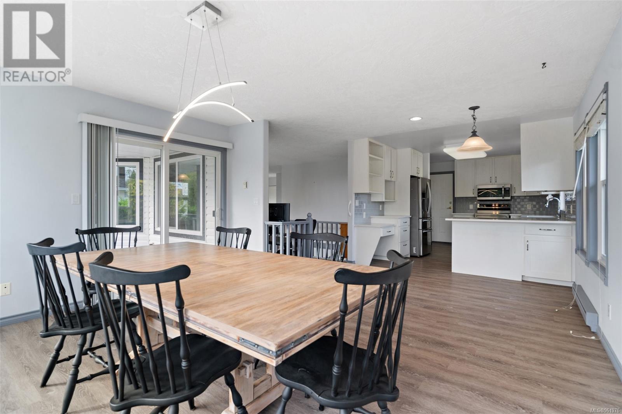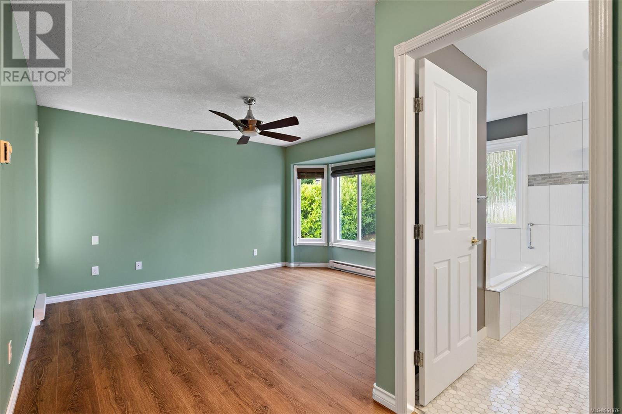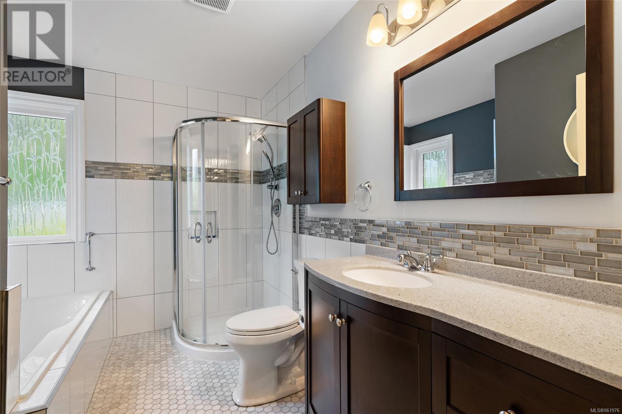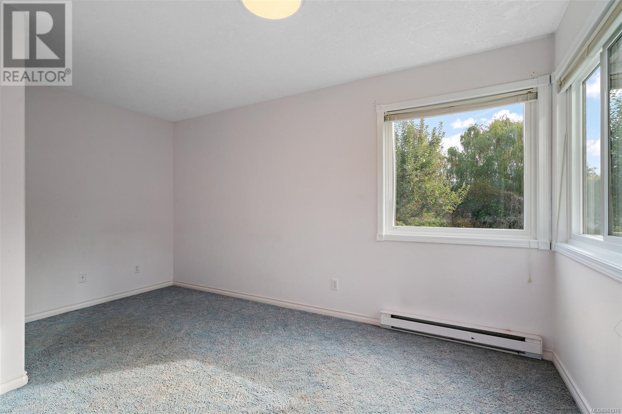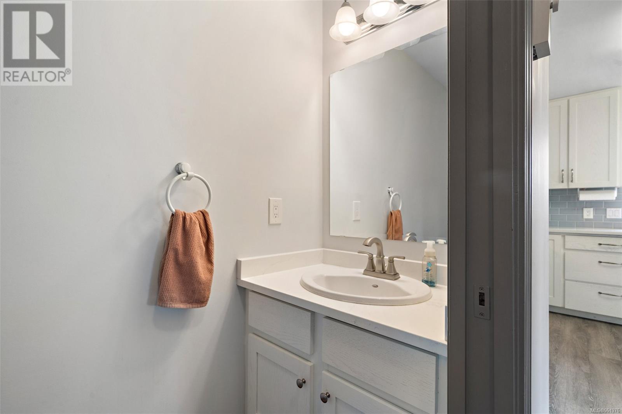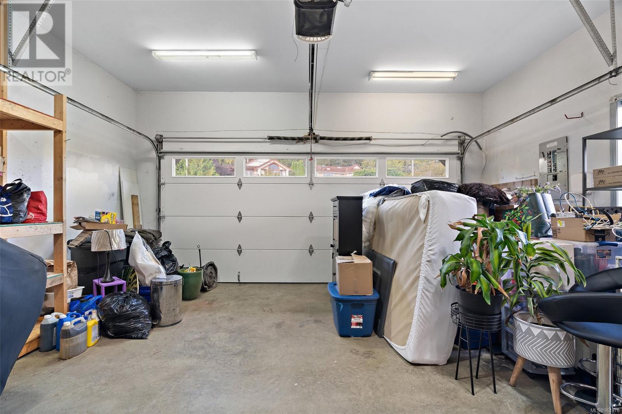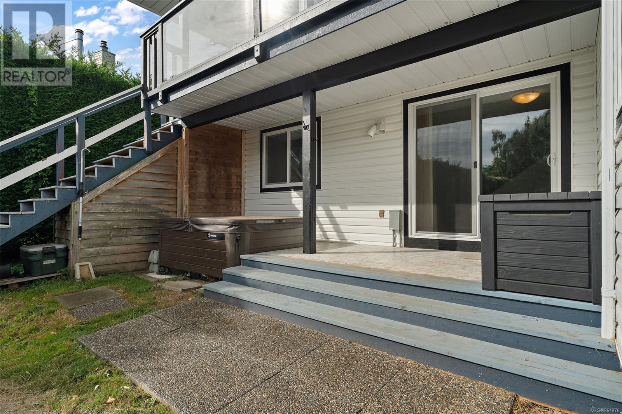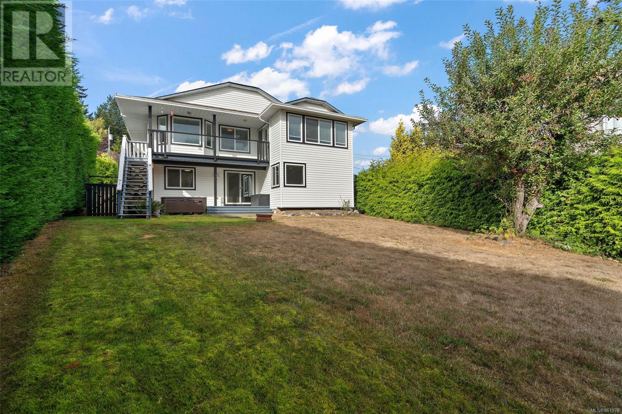2447 Valleyview Pl Sooke, British Columbia V0S 1N0
$789,000Maintenance,
$60 Monthly
Maintenance,
$60 MonthlyWelcome to this fantastic 4 bedroom 3 bathroom home located in the peaceful confines of Sooke at the end of a quiet cul-de-sac. Nestled away from the buzz of the city this private retreat offers not only comfort but a modern living experience. The main level offers a large primary bedroom with spa-like ensuite including heated floors, a brand new kitchen as well as a massive dining area and living room. The lower level includes 3 bedrooms (no closet in one) a freshly painted bathroom, a large landing area that could work well as a rumpus room or gym as well as a massive storage area. Other features include a double garage, large upstairs deck great for those summer BBQs, a hot tub and a very private fully fenced backyard. A must see! Call 250-589-6995 to view today! (id:29647)
Property Details
| MLS® Number | 961976 |
| Property Type | Single Family |
| Neigbourhood | Broomhill |
| Community Features | Pets Allowed, Family Oriented |
| Features | Cul-de-sac, Curb & Gutter, Irregular Lot Size |
| Parking Space Total | 6 |
| Plan | Vis2505 |
| View Type | Mountain View |
Building
| Bathroom Total | 3 |
| Bedrooms Total | 4 |
| Appliances | Dishwasher |
| Constructed Date | 1993 |
| Cooling Type | None |
| Fireplace Present | Yes |
| Fireplace Total | 1 |
| Heating Fuel | Electric, Propane |
| Heating Type | Baseboard Heaters |
| Size Interior | 2342 Sqft |
| Total Finished Area | 2043 Sqft |
| Type | House |
Land
| Access Type | Road Access |
| Acreage | No |
| Size Irregular | 8712 |
| Size Total | 8712 Sqft |
| Size Total Text | 8712 Sqft |
| Zoning Type | Residential |
Rooms
| Level | Type | Length | Width | Dimensions |
|---|---|---|---|---|
| Lower Level | Storage | 22 ft | 8 ft | 22 ft x 8 ft |
| Lower Level | Storage | 20 ft | 18 ft | 20 ft x 18 ft |
| Lower Level | Entrance | 4' x 13' | ||
| Lower Level | Laundry Room | 9 ft | 4 ft | 9 ft x 4 ft |
| Lower Level | Bedroom | 9' x 15' | ||
| Lower Level | Bedroom | 9' x 11' | ||
| Lower Level | Recreation Room | 9' x 11' | ||
| Lower Level | Bedroom | 9' x 10' | ||
| Lower Level | Bathroom | 4-Piece | ||
| Main Level | Porch | 9 ft | 6 ft | 9 ft x 6 ft |
| Main Level | Other | 6' x 6' | ||
| Main Level | Eating Area | 11 ft | 8 ft | 11 ft x 8 ft |
| Main Level | Family Room | 12' x 15' | ||
| Main Level | Bathroom | 2-Piece | ||
| Main Level | Ensuite | 4-Piece | ||
| Main Level | Primary Bedroom | 18' x 14' | ||
| Main Level | Kitchen | 14' x 11' | ||
| Main Level | Dining Room | 9' x 12' | ||
| Main Level | Living Room | 16 ft | Measurements not available x 16 ft | |
| Main Level | Entrance | 8' x 6' |
https://www.realtor.ca/real-estate/26813277/2447-valleyview-pl-sooke-broomhill

3194 Douglas St
Victoria, British Columbia V8Z 3K6
(250) 383-1500
(250) 383-1533
Interested?
Contact us for more information


