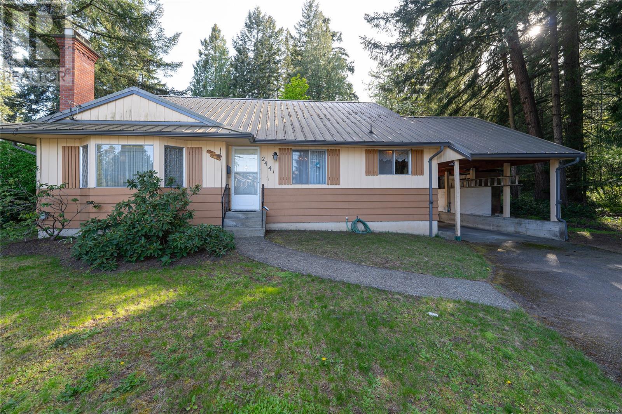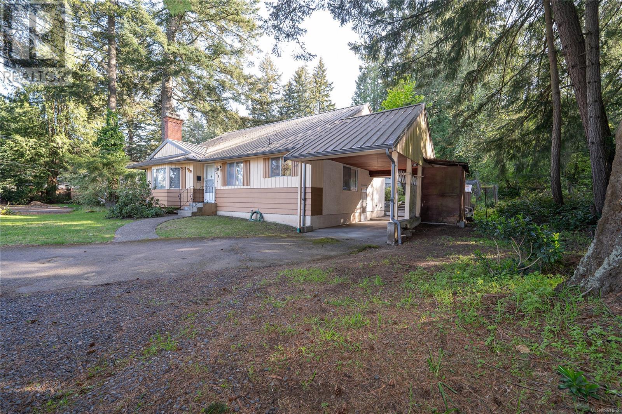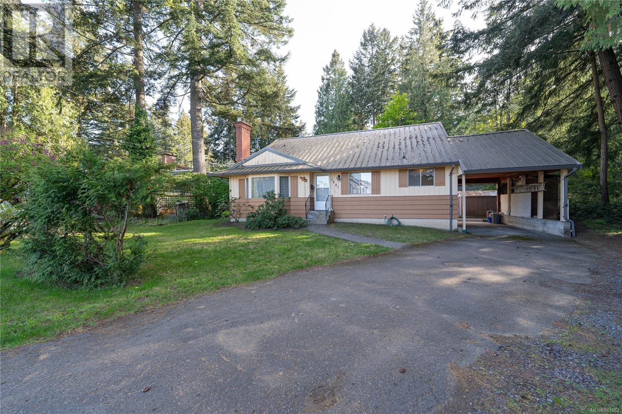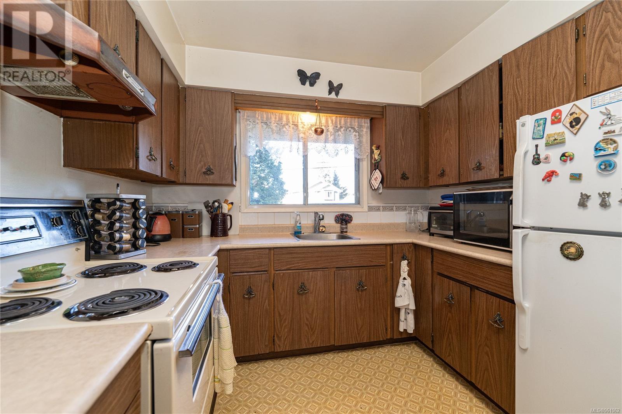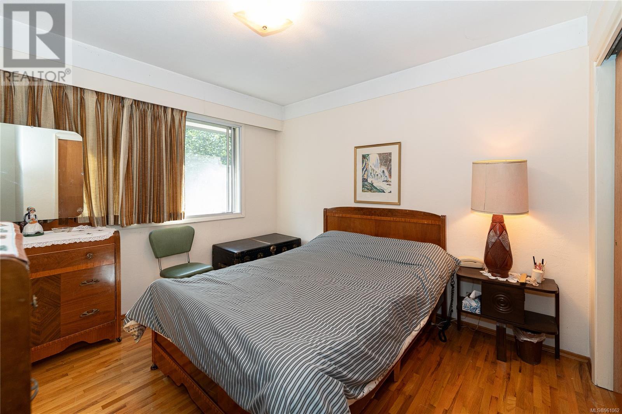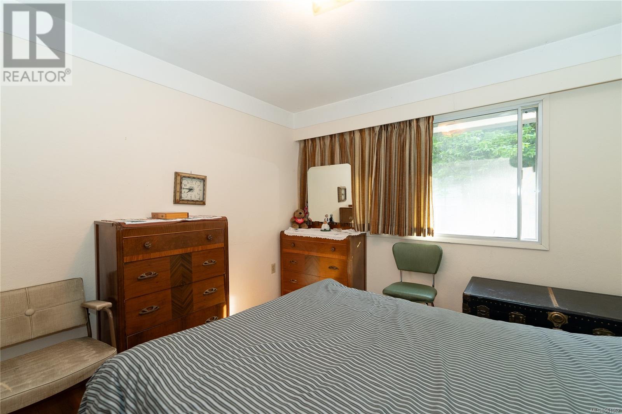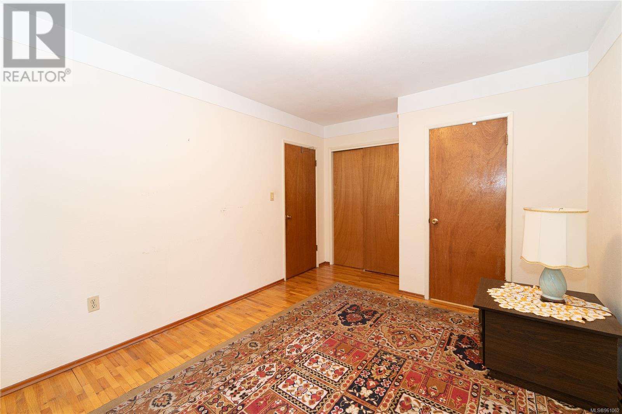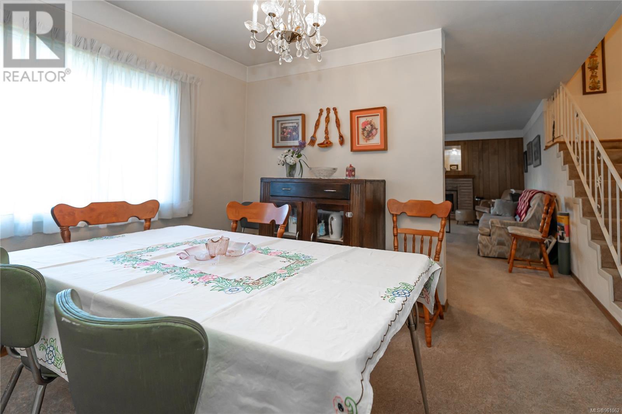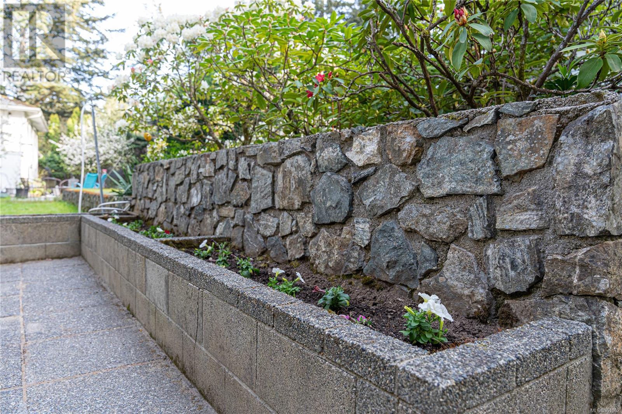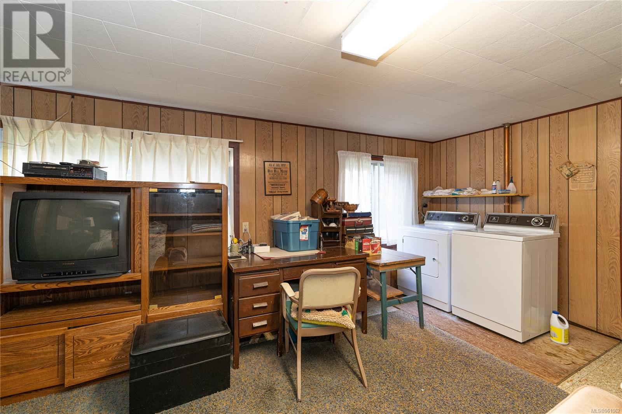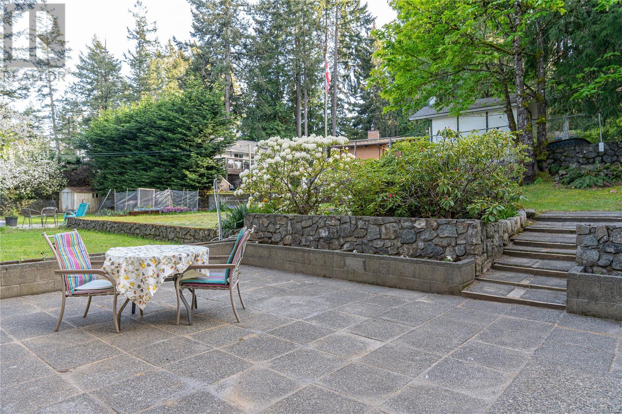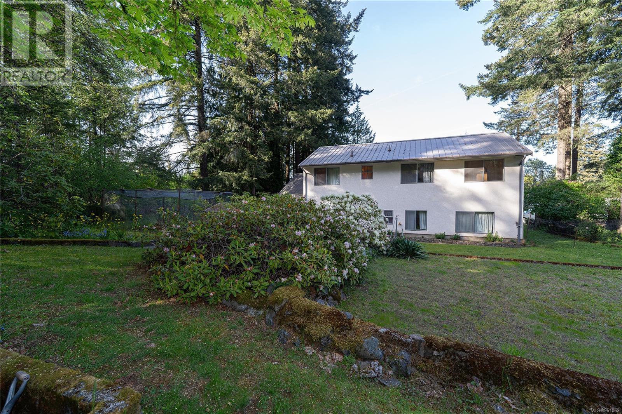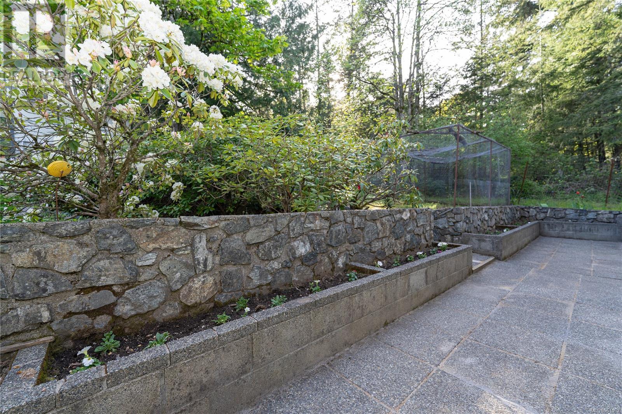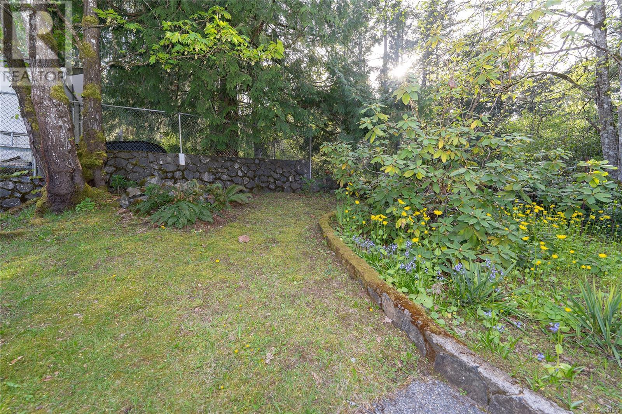2441 Sooke Rd Colwood, British Columbia V9B 1Y1
$899,900
Welcome to 2441 Sooke Road, a cherished family home full of warmth and character untouched by the market for over 40 years. The main level hosts the living, dining, and kitchen areas, while upstairs, a unique architectural feature awaits—a hallway overlooking the living room below. Downstairs, discover a versatile family space with a bathroom and side door access to the carport. Outside, the flat quarter-acre lot invites endless possibilities for gardening and outdoor living. A garden patio and ample parking, including space for your RV or boat, enhance the property's appeal. While the interior retains its original charm, it presents a prime opportunity for a remodel, allowing you to shape it to your vision. Conveniently located near Royal Roads, parks, schools, bus routes, and Westshore shopping centre. (id:29647)
Open House
This property has open houses!
2:00 pm
Ends at:4:00 pm
Come and join Sarabdeep Sethi from Royal Lepage Coast Capital Sunday May 5th from 2-4pm to view this property.
Property Details
| MLS® Number | 961062 |
| Property Type | Single Family |
| Neigbourhood | Triangle |
| Features | Level Lot, Other |
| Parking Space Total | 5 |
| Plan | Vip19680 |
| Structure | Shed |
Building
| Bathroom Total | 3 |
| Bedrooms Total | 3 |
| Appliances | Refrigerator, Stove, Washer, Dryer |
| Constructed Date | 1968 |
| Cooling Type | None |
| Fireplace Present | Yes |
| Fireplace Total | 1 |
| Heating Fuel | Oil |
| Size Interior | 1749 Sqft |
| Total Finished Area | 1749 Sqft |
| Type | House |
Land
| Acreage | No |
| Size Irregular | 10851 |
| Size Total | 10851 Sqft |
| Size Total Text | 10851 Sqft |
| Zoning Description | R1 |
| Zoning Type | Residential |
Rooms
| Level | Type | Length | Width | Dimensions |
|---|---|---|---|---|
| Second Level | Bathroom | 7'1 x 9'10 | ||
| Second Level | Bedroom | 10'1 x 10'8 | ||
| Second Level | Bedroom | 10'1 x 9'10 | ||
| Second Level | Bathroom | 4'11 x 4'1 | ||
| Second Level | Primary Bedroom | 10'3 x 14'0 | ||
| Lower Level | Bathroom | 4'9 x 6'4 | ||
| Lower Level | Family Room | 13'11 x 13'5 | ||
| Lower Level | Family Room | 17'0 x 16'10 | ||
| Main Level | Kitchen | 9'2 x 14'7 | ||
| Main Level | Dining Room | 9'0 x 11'6 | ||
| Main Level | Living Room | 19'10 x 14'9 |
https://www.realtor.ca/real-estate/26799384/2441-sooke-rd-colwood-triangle

110 - 4460 Chatterton Way
Victoria, British Columbia V8X 5J2
(250) 477-5353
(800) 461-5353
(250) 477-3328
www.rlpvictoria.com/

110 - 4460 Chatterton Way
Victoria, British Columbia V8X 5J2
(250) 477-5353
(800) 461-5353
(250) 477-3328
www.rlpvictoria.com/

2541 Estevan Avenue, V8r 2s6
Victoria, British Columbia V8R 2S6
(250) 592-4422
(800) 263-4753
(250) 592-6600
www.rlpvictoria.com/
Interested?
Contact us for more information


