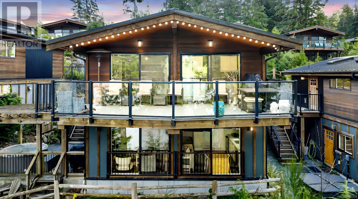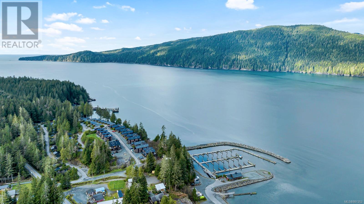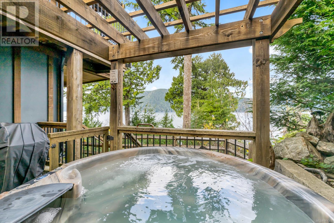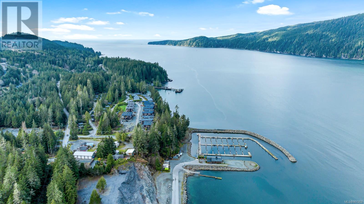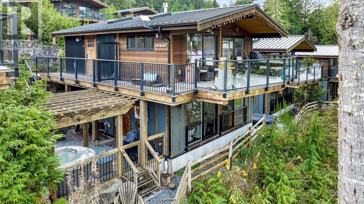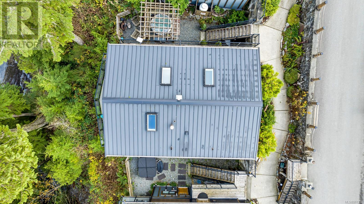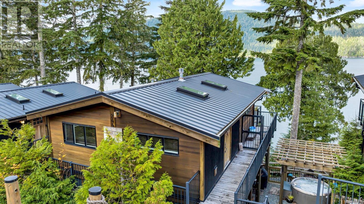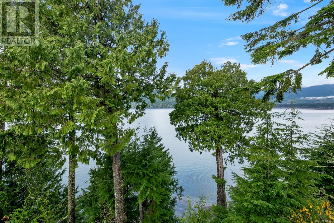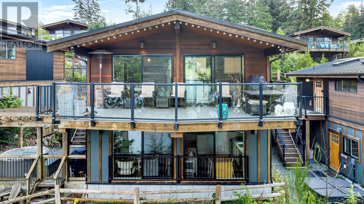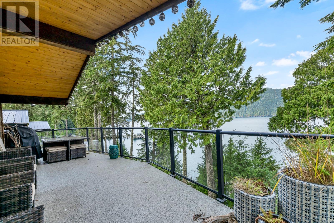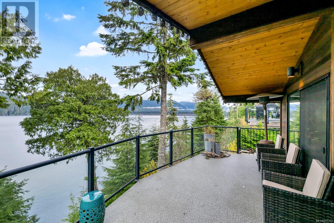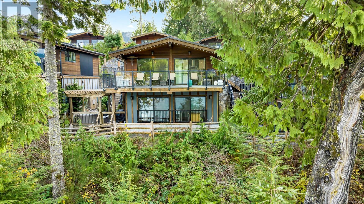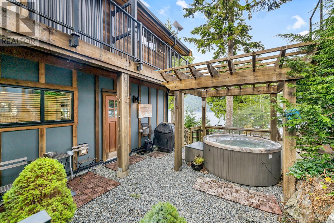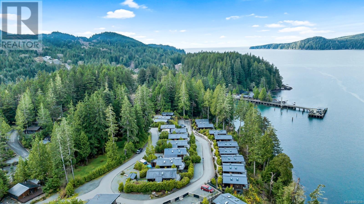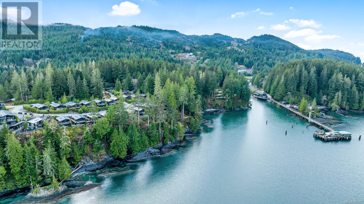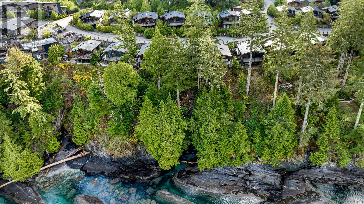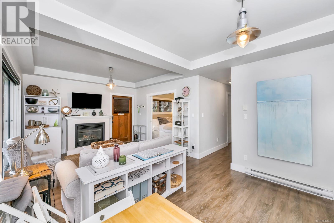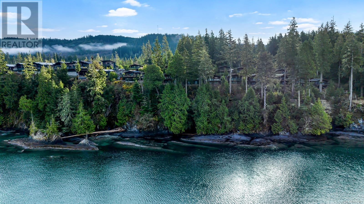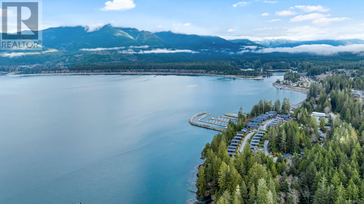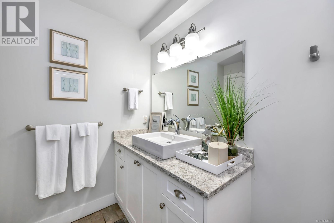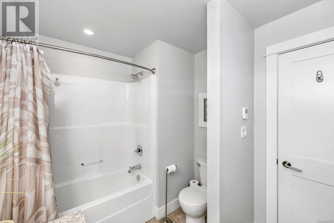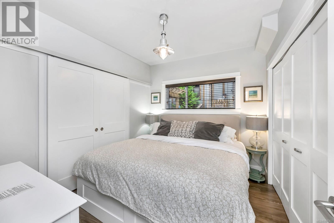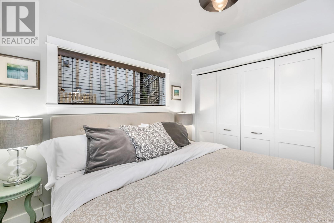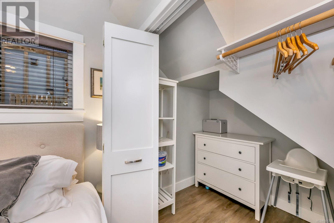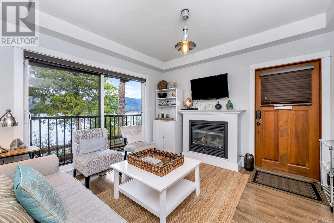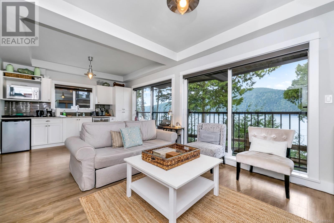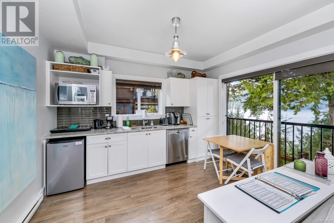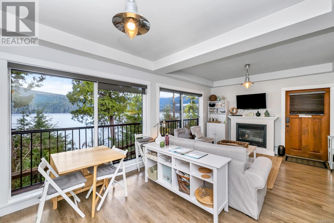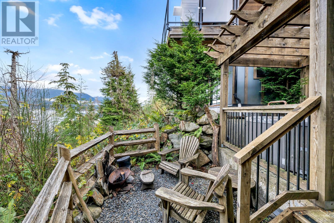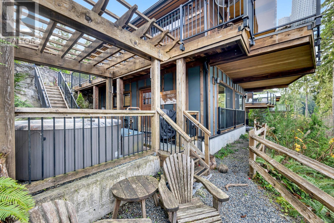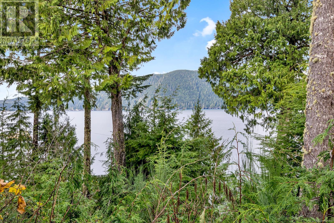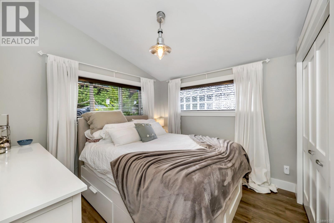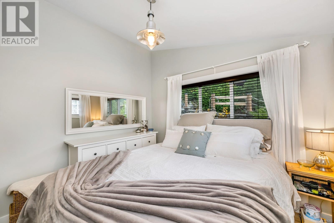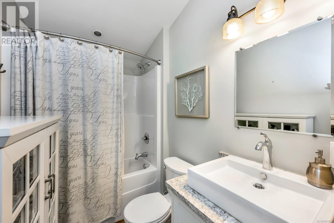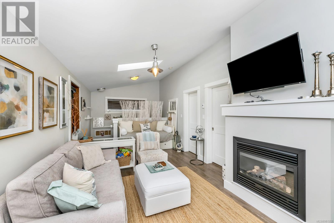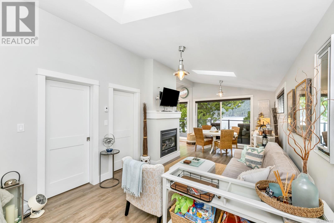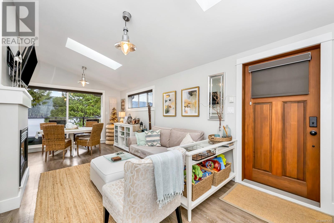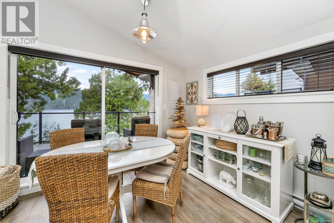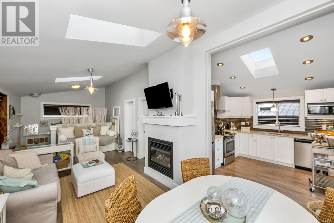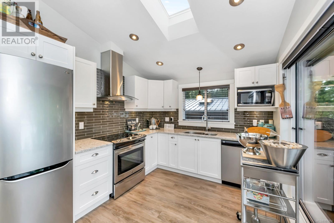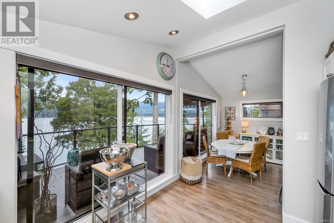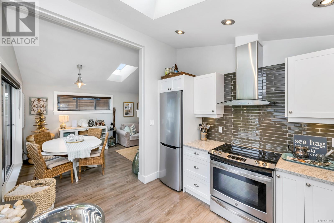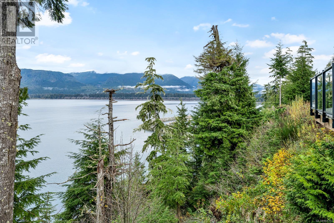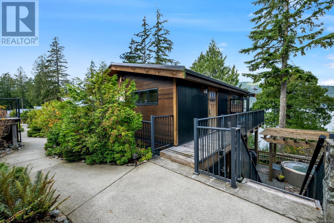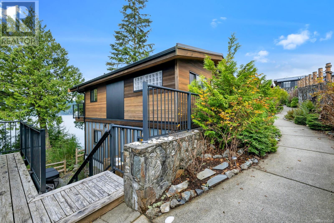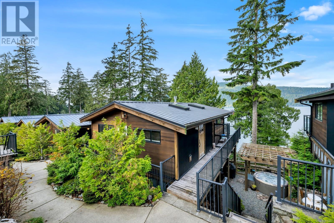244 6596 Baird Rd Port Renfrew, British Columbia V0S 1K0
$899,900Maintenance,
$575 Monthly
Maintenance,
$575 MonthlyThis luxury oceanfront vacation rental in Port Renfrew, BC, is the perfect getaway for those seeking natural beauty and tranquility. With stunning, unimpeded views of the ocean, forests, beaches, and distant mountains, this property offers a serene escape. Whether you’re relaxing on the expansive deck, patio, or by the fire pit, you can enjoy breathtaking sunsets while eagles soar above and salmon leap below. The hot tub invites you to unwind while taking in the incredible scenery. Designed for flexibility, this property features two separate fully self-contained suites, each with its own kitchen, making it ideal for couples, families, or larger groups. It can accommodate up to 4-6 people, offering comfort and privacy while still being perfect for shared stays. You can enjoy outdoor activities on both the upper view deck and lower patio, breathing in the fresh coastal air. Located next to the Pacific Gateway Marina and Bridgeman’s West Coast Eatery, this home also offers easy access to local dining and waterfront experiences. With its investment property potential, this is a place where you can create lasting memories in a stunning west coast setting. (id:29647)
Property Details
| MLS® Number | 981353 |
| Property Type | Single Family |
| Neigbourhood | Port Renfrew |
| Community Features | Pets Allowed, Family Oriented |
| Features | Wooded Area, Rocky, Other, Rectangular, Marine Oriented |
| Plan | Eps1360 |
| Structure | Patio(s) |
| View Type | Mountain View, Ocean View, Valley View |
| Water Front Type | Waterfront On Ocean |
Building
| Bathroom Total | 2 |
| Bedrooms Total | 2 |
| Architectural Style | Westcoast |
| Constructed Date | 2014 |
| Cooling Type | None |
| Fireplace Present | Yes |
| Fireplace Total | 1 |
| Heating Fuel | Electric, Propane |
| Heating Type | Baseboard Heaters |
| Size Interior | 1310 Sqft |
| Total Finished Area | 1310 Sqft |
| Type | House |
Land
| Access Type | Highway Access |
| Acreage | No |
| Size Irregular | 3840 |
| Size Total | 3840 Sqft |
| Size Total Text | 3840 Sqft |
| Zoning Description | Tc-1 (tourist Commercial) |
| Zoning Type | Residential/commercial |
Rooms
| Level | Type | Length | Width | Dimensions |
|---|---|---|---|---|
| Lower Level | Patio | 10 ft | 9 ft | 10 ft x 9 ft |
| Lower Level | Storage | 6 ft | 7 ft | 6 ft x 7 ft |
| Lower Level | Bedroom | 10 ft | 11 ft | 10 ft x 11 ft |
| Lower Level | Bathroom | 9 ft | 8 ft | 9 ft x 8 ft |
| Lower Level | Kitchen | 12 ft | 8 ft | 12 ft x 8 ft |
| Lower Level | Living Room | 12 ft | 14 ft | 12 ft x 14 ft |
| Main Level | Porch | 36 ft | 4 ft | 36 ft x 4 ft |
| Main Level | Laundry Room | 3 ft | 3 ft | 3 ft x 3 ft |
| Main Level | Bathroom | 5 ft | 11 ft | 5 ft x 11 ft |
| Main Level | Bedroom | 10 ft | 11 ft | 10 ft x 11 ft |
| Main Level | Kitchen | 11 ft | 10 ft | 11 ft x 10 ft |
| Main Level | Dining Room | 8 ft | 11 ft | 8 ft x 11 ft |
| Main Level | Living Room | 17 ft | 11 ft | 17 ft x 11 ft |
https://www.realtor.ca/real-estate/27690516/244-6596-baird-rd-port-renfrew-port-renfrew

2-6716 West Coast Rd, P.o. Box 189
Sooke, British Columbia V9Z 0P7
(250) 642-3240
(250) 642-7463
www.pembertonholmes.com/

202-3440 Douglas St
Victoria, British Columbia V8Z 3L5
(250) 386-8181
(866) 880-8575
(250) 386-8180
www.remax-alliance-victoria-bc.com/

103-814 Goldstream Ave
Victoria, British Columbia V9B 2X7
(250) 478-0779
(250) 940-5134
www.pembertonholmes.com/
Interested?
Contact us for more information


