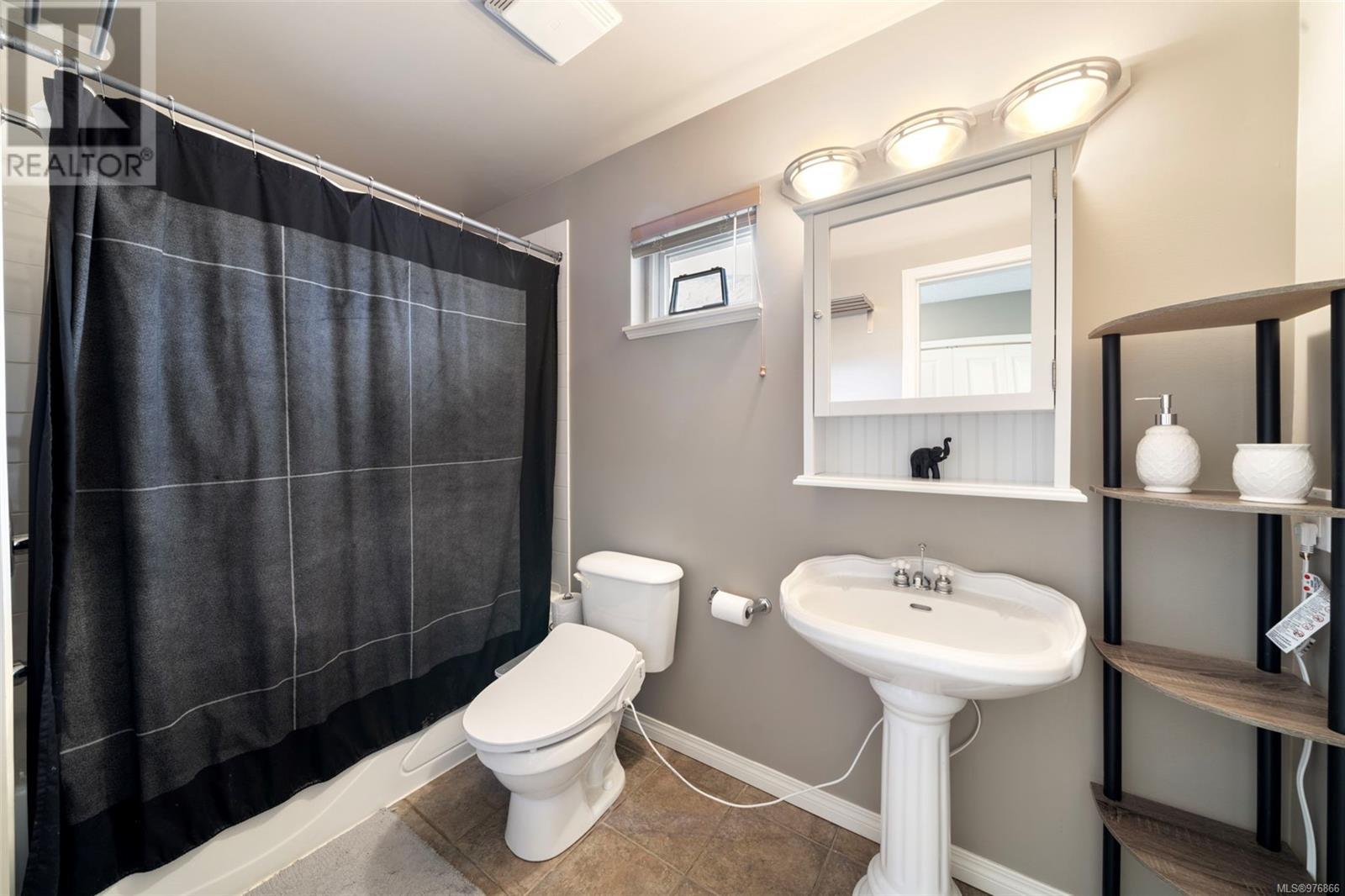2437 Lund Rd View Royal, British Columbia V9B 6S7
$979,900
OPEN HOUSE SUNDAY, OCTOBER 20TH 2-4PM! Located across the road from Chilco Park and only a short 10 minute walk away from Thetis Lake, this quintessential, solidly built, 3 bedroom family home in Thetis Vale could not be better located! Step inside this fantastic home and you’ll find a grand, sun-filled family room before continuing down the hallway to your very spacious, open concept living/dining/kitchen area with access to your private, generous sized backyard complete with a large deck, play area, garden shed and gardens - perfect for creating memories in! Ascend to your sleeping quarters and find a massive primary bedroom, fit with a walk in closet and 4-piece ensuite, while the additional 2 bedrooms, separated by laundry area & main bathroom, are both great sized and offer ample closet space. Storage is no issue with this family home thanks to an expansive crawlspace that can be access from inside. A gorgeous home both inside and out in a location that can’t be beat, makes this home a true gem for all - call to book your showing today! (id:29647)
Open House
This property has open houses!
2:00 pm
Ends at:4:00 pm
Property Details
| MLS® Number | 976866 |
| Property Type | Single Family |
| Neigbourhood | Six Mile |
| Features | Level Lot, Other, Rectangular |
| Parking Space Total | 3 |
| Plan | Vip76559 |
| Structure | Shed |
Building
| Bathroom Total | 3 |
| Bedrooms Total | 3 |
| Architectural Style | Other |
| Constructed Date | 2004 |
| Cooling Type | None |
| Fireplace Present | Yes |
| Fireplace Total | 1 |
| Heating Fuel | Electric, Natural Gas |
| Heating Type | Baseboard Heaters, Other |
| Size Interior | 2065 Sqft |
| Total Finished Area | 1648 Sqft |
| Type | House |
Land
| Acreage | No |
| Size Irregular | 3702 |
| Size Total | 3702 Sqft |
| Size Total Text | 3702 Sqft |
| Zoning Type | Residential |
Rooms
| Level | Type | Length | Width | Dimensions |
|---|---|---|---|---|
| Second Level | Laundry Room | 6' x 3' | ||
| Second Level | Ensuite | 4-Piece | ||
| Second Level | Bedroom | 12' x 9' | ||
| Second Level | Bedroom | 12' x 12' | ||
| Second Level | Bathroom | 4-Piece | ||
| Second Level | Primary Bedroom | 15' x 13' | ||
| Main Level | Porch | 20' x 8' | ||
| Main Level | Family Room | 16' x 13' | ||
| Main Level | Bathroom | 2-Piece | ||
| Main Level | Kitchen | 13' x 9' | ||
| Main Level | Dining Room | 10' x 9' | ||
| Main Level | Living Room | 20' x 12' | ||
| Main Level | Entrance | 12' x 7' |
https://www.realtor.ca/real-estate/27488761/2437-lund-rd-view-royal-six-mile

#114 - 967 Whirlaway Crescent
Victoria, British Columbia V9B 0Y1
(250) 940-3133
(250) 590-8004
Interested?
Contact us for more information



















































