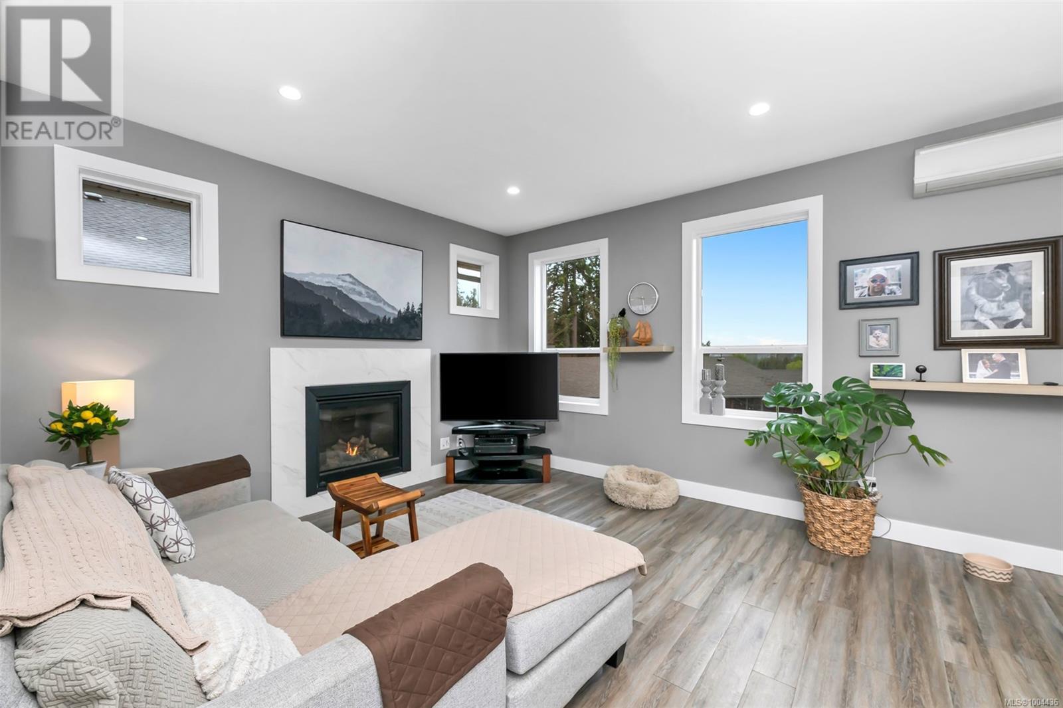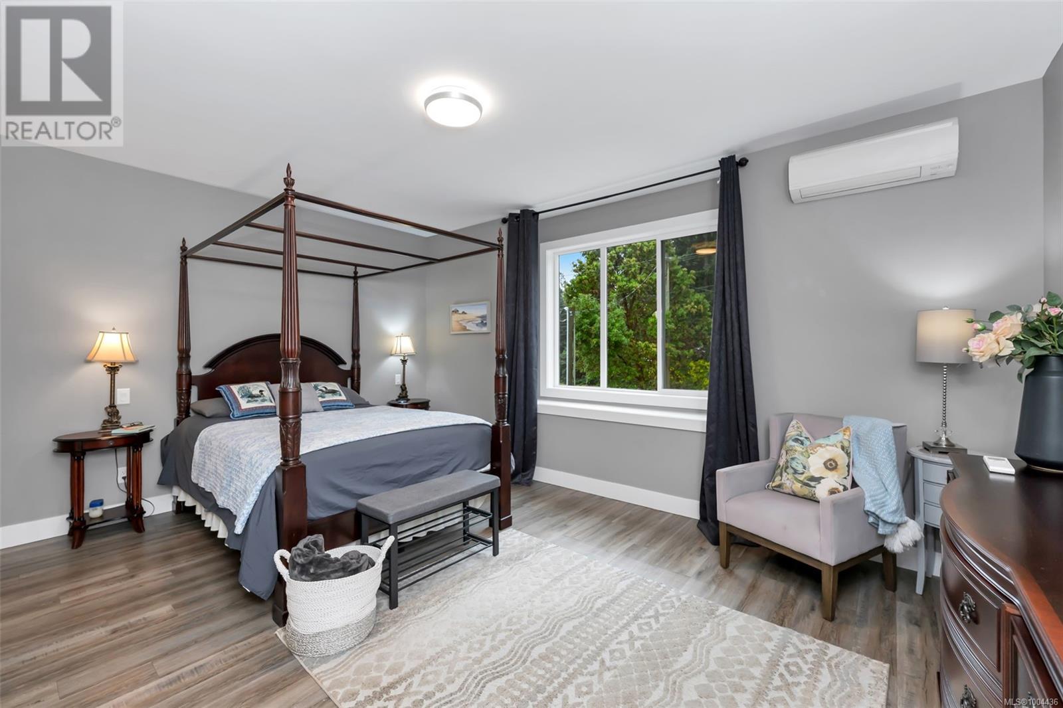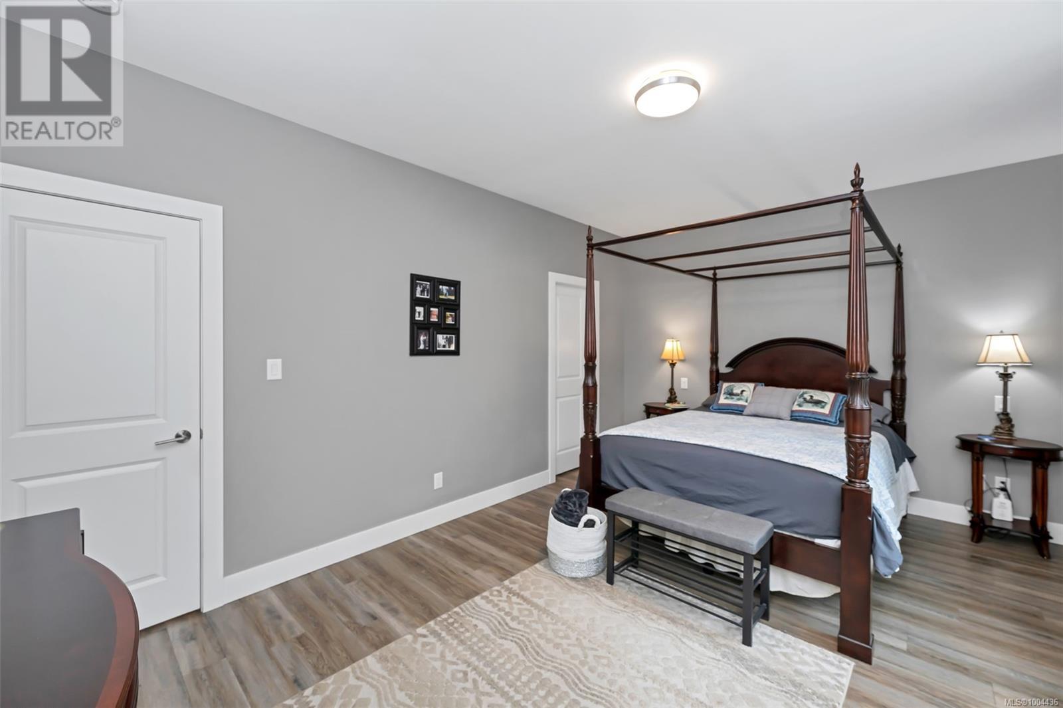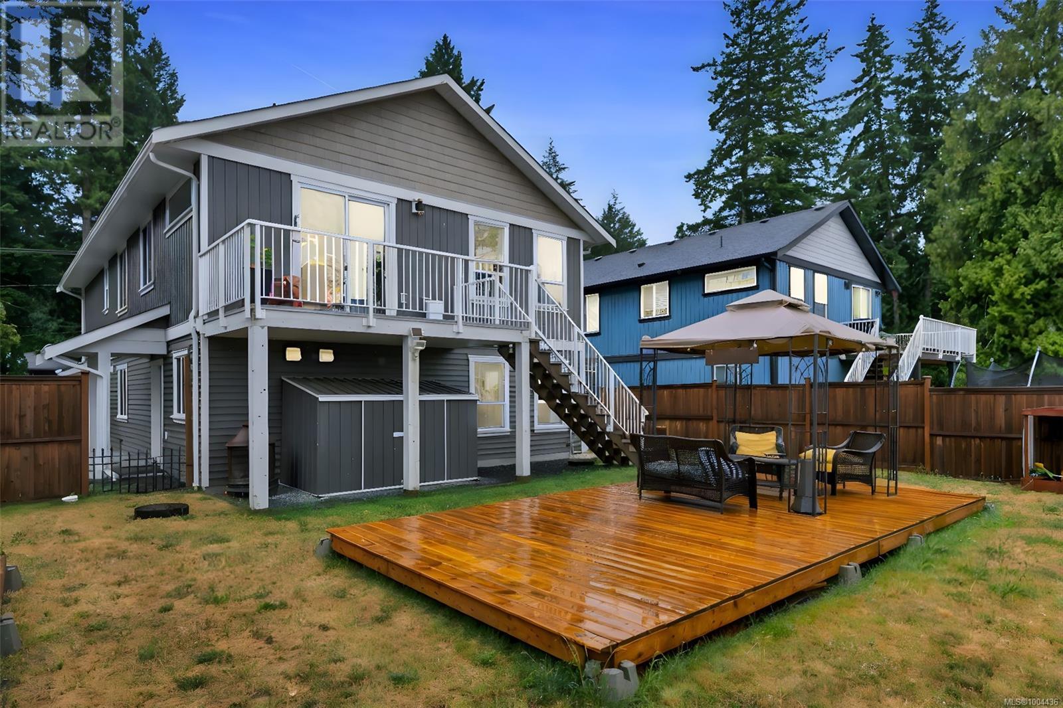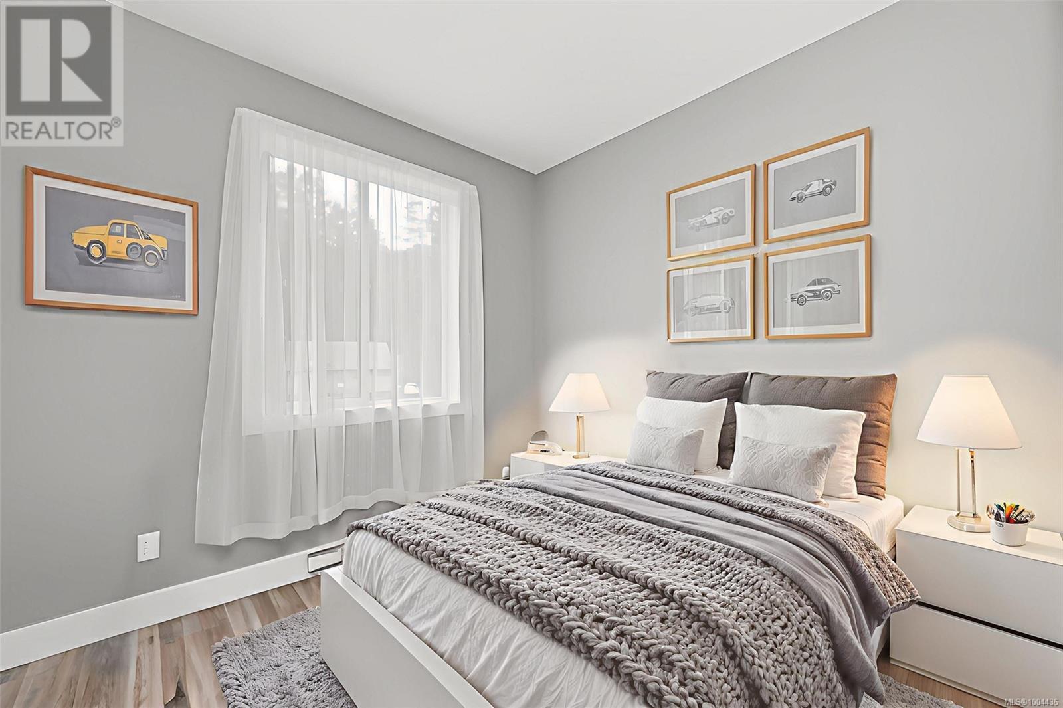2436 Sooke Rd Colwood, British Columbia V9B 1X5
$1,170,000
Fall in Love with This Bright and Beautiful Family Home! This home has everything you need—and everything you want, plus a 2-bedroom suite. Oh, and parking galore for vehicles and your RV It’s modern, stylish, and practical for real life. Perfect for families, or even your dream home business. The open main floor is made for laughs, dinners, and making memories. The kitchen? A total show-stopper! Big island, quartz counters, stainless steel appliances, and a gas stove for cooking up magic. Stay cozy in winter and cool in summer with the heat pump. Sunlight pours in the huge windows, making every room warm and happy. You’ll love having four big bedrooms on one floor—and laundry to keep life running smoothly. The primary bedroom feels like a retreat, with a walk-in closet and private ensuite. Enjoy a sunny, flat yard for BBQs, parties, or relaxing. Live steps from Parks, schools, beaches, and everything you need. This is where your next chapter begins. (id:29647)
Property Details
| MLS® Number | 1004436 |
| Property Type | Single Family |
| Neigbourhood | Hatley Park |
| Features | Central Location, Level Lot, Private Setting, Other, Rectangular |
| Parking Space Total | 6 |
| Plan | Epp66922 |
| Structure | Shed |
| View Type | Valley View |
Building
| Bathroom Total | 3 |
| Bedrooms Total | 6 |
| Architectural Style | Westcoast |
| Constructed Date | 2018 |
| Cooling Type | Air Conditioned |
| Fireplace Present | Yes |
| Fireplace Total | 2 |
| Heating Fuel | Electric, Natural Gas |
| Heating Type | Baseboard Heaters, Heat Pump |
| Size Interior | 3168 Sqft |
| Total Finished Area | 2778 Sqft |
| Type | House |
Land
| Access Type | Road Access |
| Acreage | No |
| Size Irregular | 7679 |
| Size Total | 7679 Sqft |
| Size Total Text | 7679 Sqft |
| Zoning Type | Residential |
Rooms
| Level | Type | Length | Width | Dimensions |
|---|---|---|---|---|
| Second Level | Bedroom | 11 ft | 9 ft | 11 ft x 9 ft |
| Second Level | Bedroom | 9' x 8' | ||
| Second Level | Bathroom | 4-Piece | ||
| Second Level | Laundry Room | 6' x 5' | ||
| Second Level | Bedroom | 10' x 10' | ||
| Second Level | Primary Bedroom | 17' x 9' | ||
| Second Level | Ensuite | 4-Piece | ||
| Second Level | Kitchen | 13' x 10' | ||
| Second Level | Dining Room | 13' x 11' | ||
| Second Level | Living Room | 14' x 13' | ||
| Main Level | Hobby Room | 21' x 17' | ||
| Main Level | Bathroom | 4-Piece | ||
| Main Level | Entrance | 5' x 5' | ||
| Main Level | Entrance | 7' x 7' |
https://www.realtor.ca/real-estate/28511702/2436-sooke-rd-colwood-hatley-park
301-3450 Uptown Boulevard
Victoria, British Columbia V8Z 0B9
(833) 817-6506
www.exprealty.ca/
Interested?
Contact us for more information






