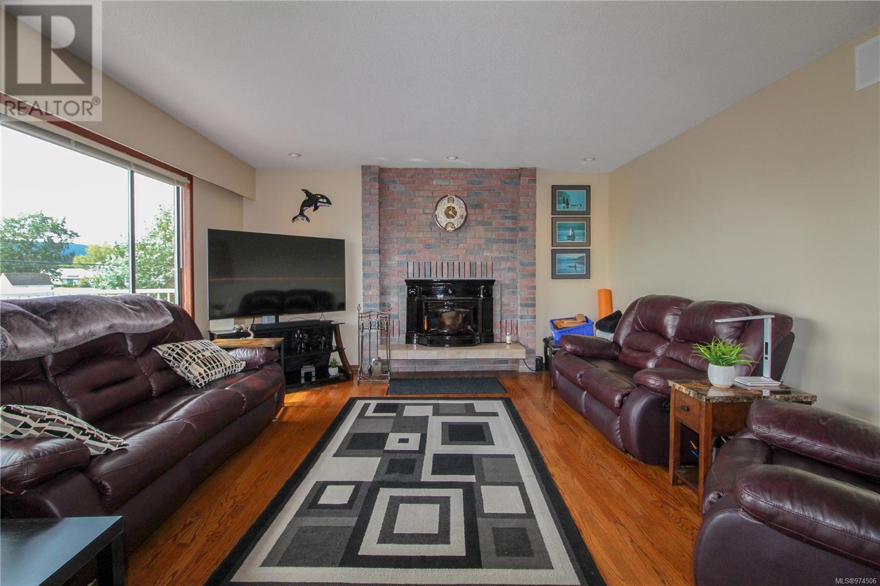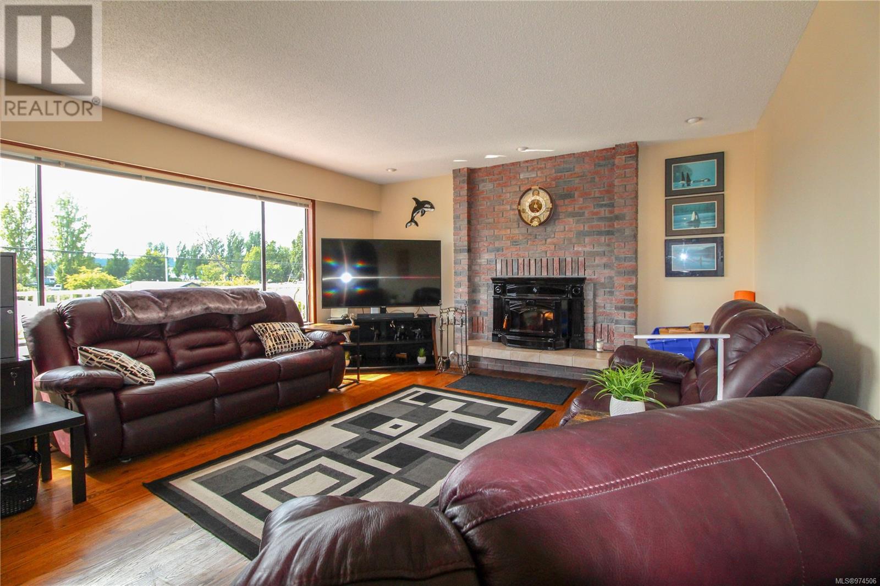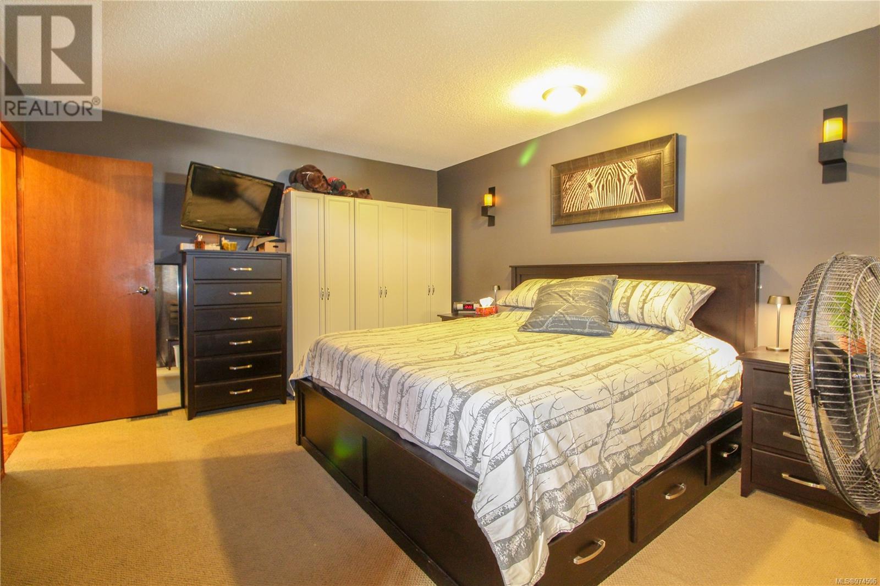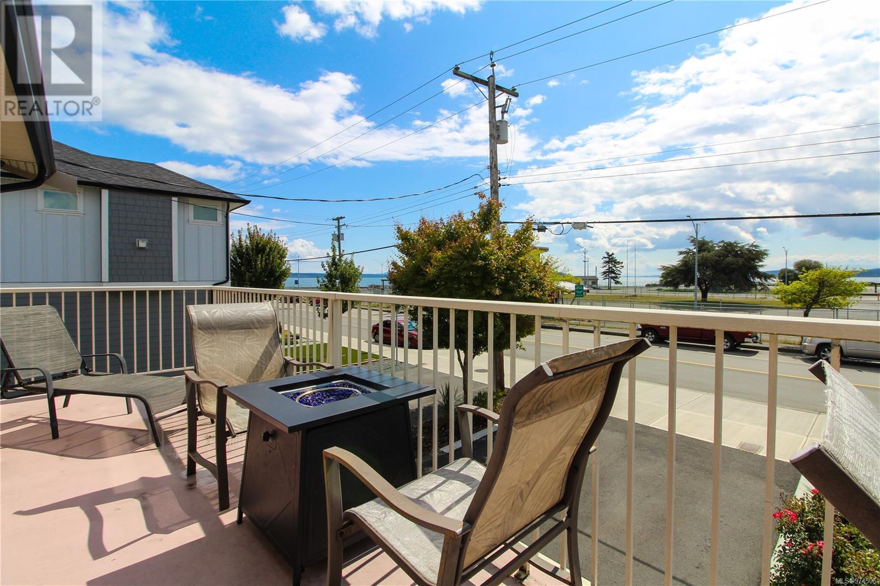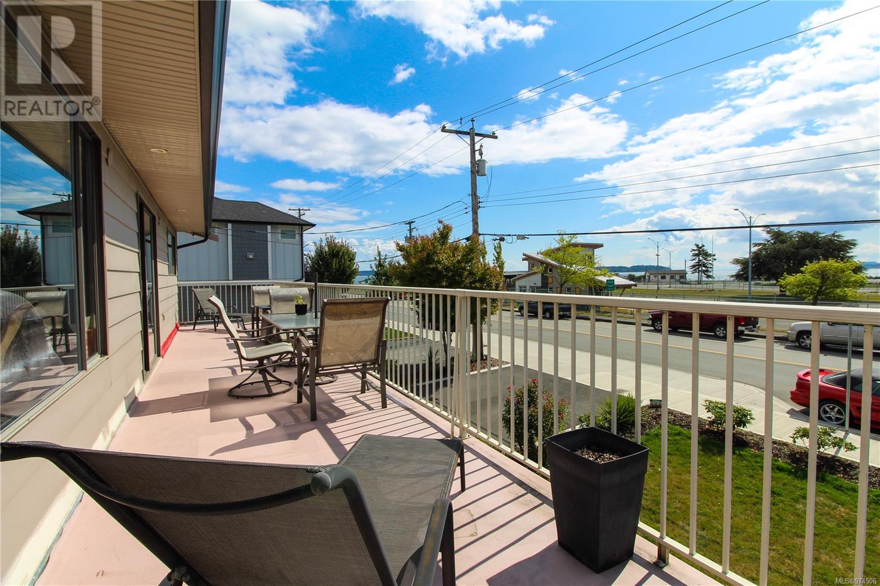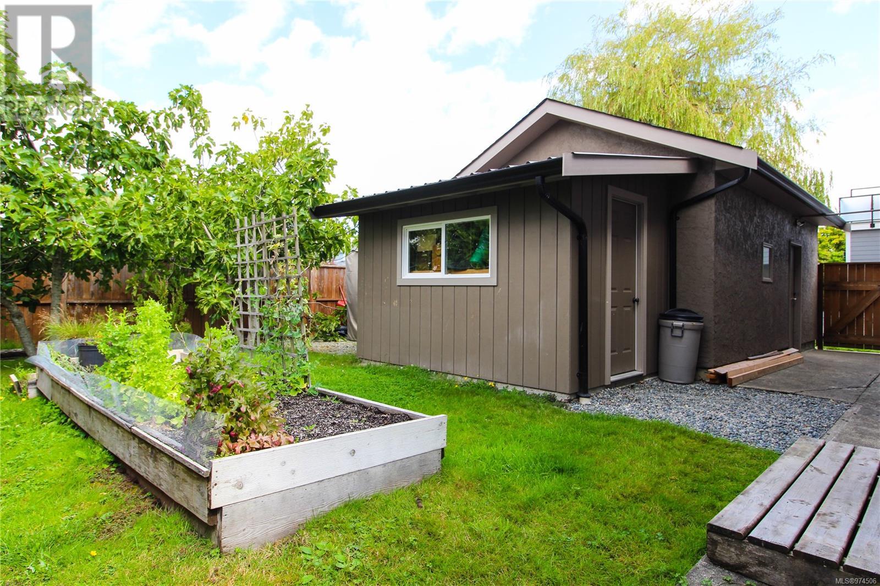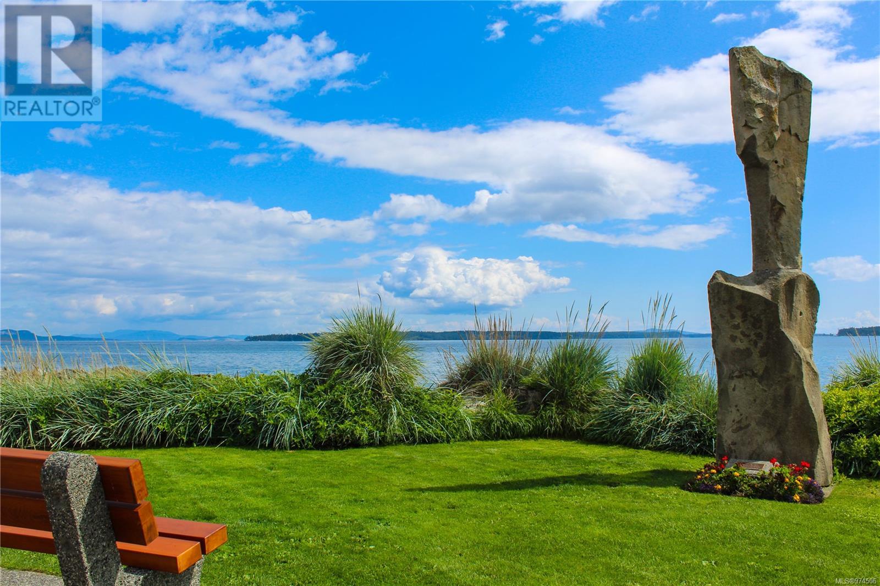2436 Ocean Ave Sidney, British Columbia V8L 1T4
$1,399,000
Big Price Change! Experience coastal living at its finest with this renovated residence in Sidney, offering panoramic ocean views right across the street. Kitchen cabinets and backsplash redone, fresh paint, new switches and fixtures done Jan 2025. Boasting over 2,500 sqft of living space, which includes 4 bedrooms, 3 bathrooms and 2 kitchens. Main kitchen and dining area are a generous space, including s/s appliances, tile floors in the kitchen and hardwood in the dining, with an ocean backdrop. The downstairs suite was tastefully renovated 3 years ago, new trim, paint, flooring, lighting, and s/s appliances. Separate laundry up and down and plenty of storage space. New driveway 2 years ago, gutters and soffits done 7 years ago, roof redone 11 years ago. This home is perfect for generating income while living in a desirable neighbourhood just steps from the ocean and Sidney’s downtown area. Schools, transit, ferries and airport are all close by. Subdivision Potential! (id:29647)
Property Details
| MLS® Number | 974506 |
| Property Type | Single Family |
| Neigbourhood | Sidney South-East |
| Features | Central Location, Curb & Gutter, Level Lot, Park Setting, Southern Exposure, Partially Cleared, Other, Rectangular, Marine Oriented |
| Parking Space Total | 4 |
| Plan | Vip1552 |
| Structure | Shed |
| View Type | Ocean View |
Building
| Bathroom Total | 3 |
| Bedrooms Total | 4 |
| Constructed Date | 1978 |
| Cooling Type | None |
| Fireplace Present | Yes |
| Fireplace Total | 2 |
| Heating Fuel | Electric, Wood |
| Heating Type | Baseboard Heaters, Forced Air |
| Size Interior | 2522 Sqft |
| Total Finished Area | 2522 Sqft |
| Type | House |
Land
| Access Type | Road Access |
| Acreage | No |
| Size Irregular | 5500 |
| Size Total | 5500 Sqft |
| Size Total Text | 5500 Sqft |
| Zoning Type | Residential |
Rooms
| Level | Type | Length | Width | Dimensions |
|---|---|---|---|---|
| Lower Level | Storage | 11'5 x 7'7 | ||
| Lower Level | Porch | 41'0 x 6'0 | ||
| Lower Level | Bathroom | 14'4 x 5'0 | ||
| Lower Level | Laundry Room | 7'1 x 6'2 | ||
| Lower Level | Bedroom | 10'6 x 9'2 | ||
| Lower Level | Bedroom | 14'11 x 10'6 | ||
| Lower Level | Entrance | 9'7 x 8'6 | ||
| Lower Level | Living Room | 14'3 x 12'7 | ||
| Lower Level | Kitchen | 15'8 x 13'2 | ||
| Main Level | Balcony | 40'6 x 7'0 | ||
| Main Level | Ensuite | 8'10 x 6'0 | ||
| Main Level | Bathroom | 12'0 x 7'8 | ||
| Main Level | Bedroom | 12'0 x 11'1 | ||
| Main Level | Primary Bedroom | 15'3 x 12'0 | ||
| Main Level | Kitchen | 15'6 x 10'0 | ||
| Main Level | Dining Room | 11'2 x 11'2 | ||
| Main Level | Living Room | 18'7 x 14'7 |
https://www.realtor.ca/real-estate/27347291/2436-ocean-ave-sidney-sidney-south-east

2405 Bevan Ave
Sidney, British Columbia V8L 0C3
(250) 656-0131
(800) 485-8188
(250) 656-0893
www.dfh.ca/
Interested?
Contact us for more information




