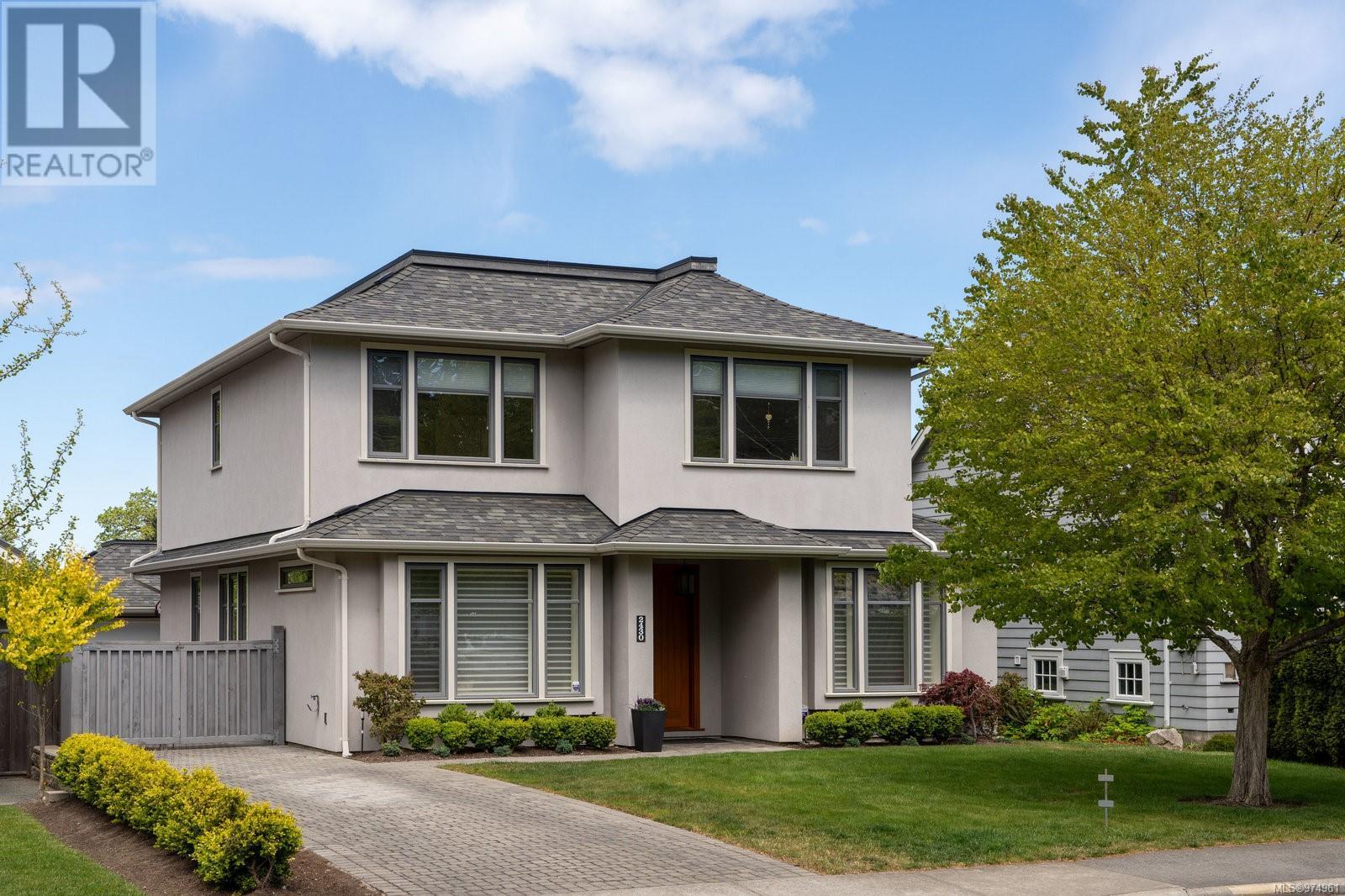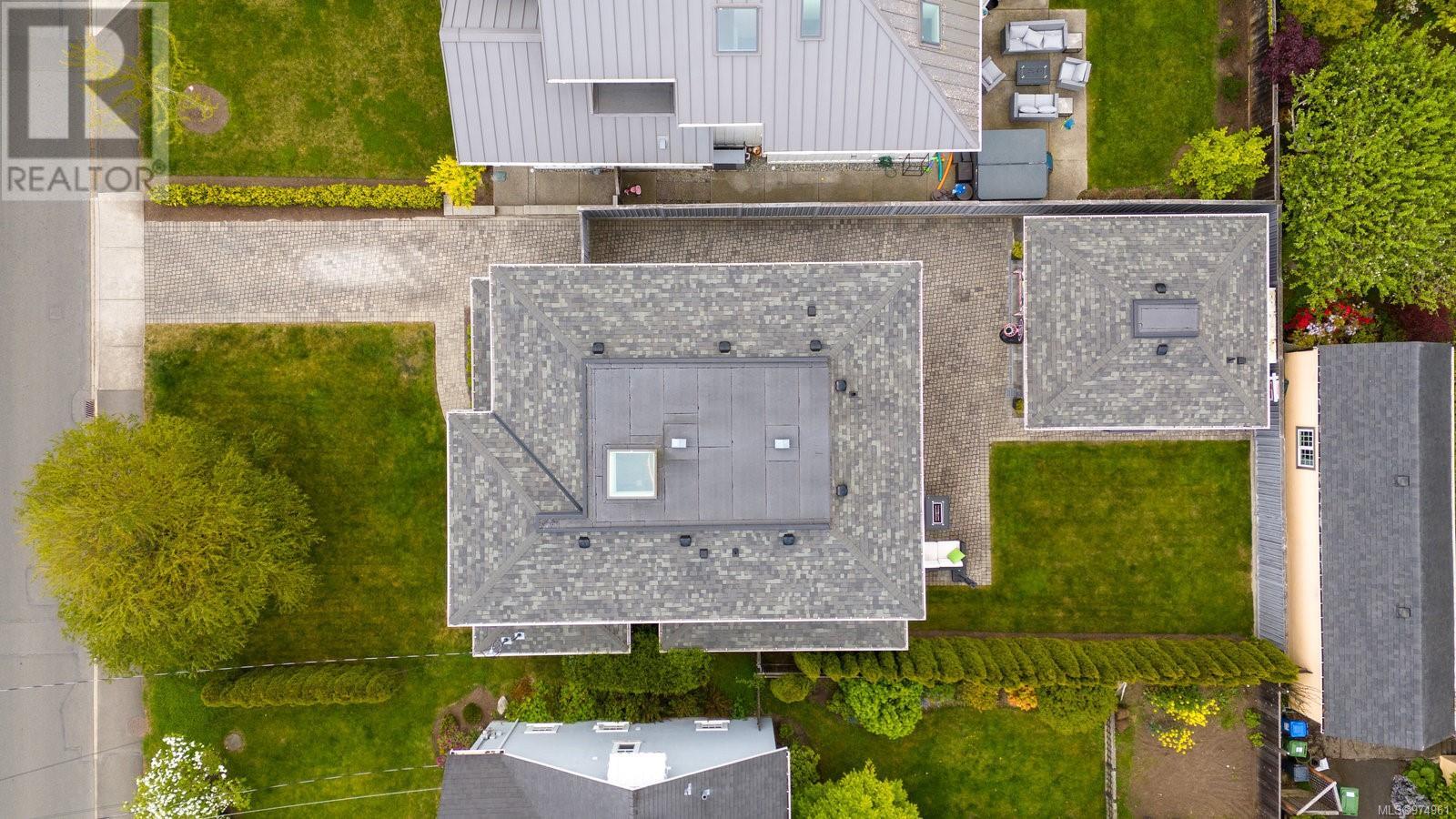2430 Central Ave Oak Bay, British Columbia V8S 2S6
$2,595,000
Welcome to this stunning, architecturally designed home in the highly desirable South Oak Bay community. This exquisite residence boasts abundant natural light and showcases impeccable craftsmanship. As you step inside, you're greeted by detailed mouldings, engineered wind plank hardwood floors, and custom millwork that exude elegance and charm. The main level features an entertainment-sized gourmet kitchen, a true culinary delight, complete with quartz countertops, a six-burner gas range, built-in appliances, and ample storage space. The open-concept layout seamlessly connects the kitchen to the dining and living areas, perfect for hosting gatherings and creating cherished memories with loved ones. The main floor office can effortlessly transform into a fourth bedroom if needed. Upstairs, you'll find the sizeable primary bedroom retreat, offering a spacious custom built-in closet and a deluxe ensuite bathroom. The ensuite is a spa-like oasis, featuring an oversized shower and a freestanding soaker tub where you can unwind and rejuvenate after a long day. The space also includes two additional well-appointed bedrooms, a five-piece bathroom and laundry. The in-floor heat in all tiled bathrooms, mudrooms, and laundry areas adds luxury and comfort. Outside, the property features a detached insulated and heated accessory building, offering versatility as an office, workshop, or studio space to suit your lifestyle needs. (id:29647)
Property Details
| MLS® Number | 974961 |
| Property Type | Single Family |
| Neigbourhood | South Oak Bay |
| Features | Other, Rectangular |
| Parking Space Total | 3 |
| Plan | Vip1916 |
Building
| Bathroom Total | 4 |
| Bedrooms Total | 4 |
| Architectural Style | Contemporary |
| Constructed Date | 2014 |
| Cooling Type | Air Conditioned |
| Fireplace Present | Yes |
| Fireplace Total | 1 |
| Heating Type | Forced Air, Heat Pump |
| Size Interior | 2791 Sqft |
| Total Finished Area | 2791 Sqft |
| Type | House |
Land
| Acreage | No |
| Size Irregular | 5390 |
| Size Total | 5390 Sqft |
| Size Total Text | 5390 Sqft |
| Zoning Type | Residential |
Rooms
| Level | Type | Length | Width | Dimensions |
|---|---|---|---|---|
| Second Level | Bedroom | 15' x 11' | ||
| Second Level | Bathroom | 5-Piece | ||
| Second Level | Bedroom | 11' x 11' | ||
| Second Level | Laundry Room | 8' x 8' | ||
| Second Level | Ensuite | 5-Piece | ||
| Second Level | Primary Bedroom | 13' x 14' | ||
| Main Level | Bedroom | 10' x 11' | ||
| Main Level | Bathroom | 2-Piece | ||
| Main Level | Living Room | 25' x 14' | ||
| Main Level | Mud Room | 12' x 8' | ||
| Main Level | Kitchen | 14' x 13' | ||
| Main Level | Dining Room | 13' x 12' | ||
| Main Level | Entrance | 7' x 7' | ||
| Auxiliary Building | Bathroom | 4-Piece | ||
| Auxiliary Building | Kitchen | 10' x 6' | ||
| Auxiliary Building | Living Room | 17' x 14' |
https://www.realtor.ca/real-estate/27370698/2430-central-ave-oak-bay-south-oak-bay

101-960 Yates St
Victoria, British Columbia V8V 3M3
(778) 265-5552
Interested?
Contact us for more information










































