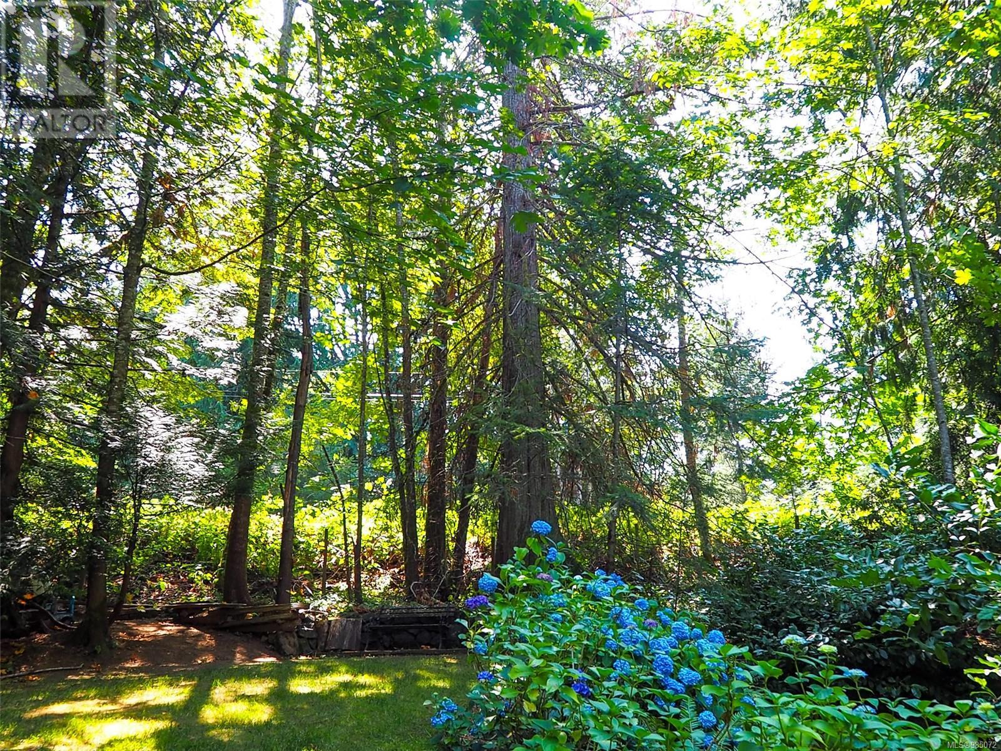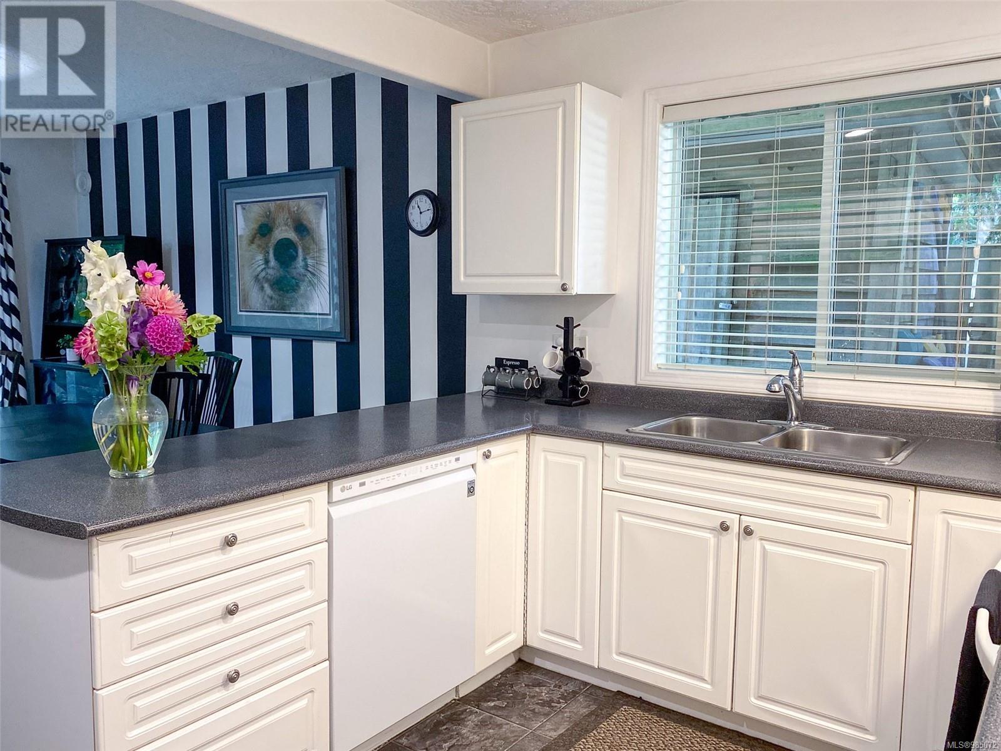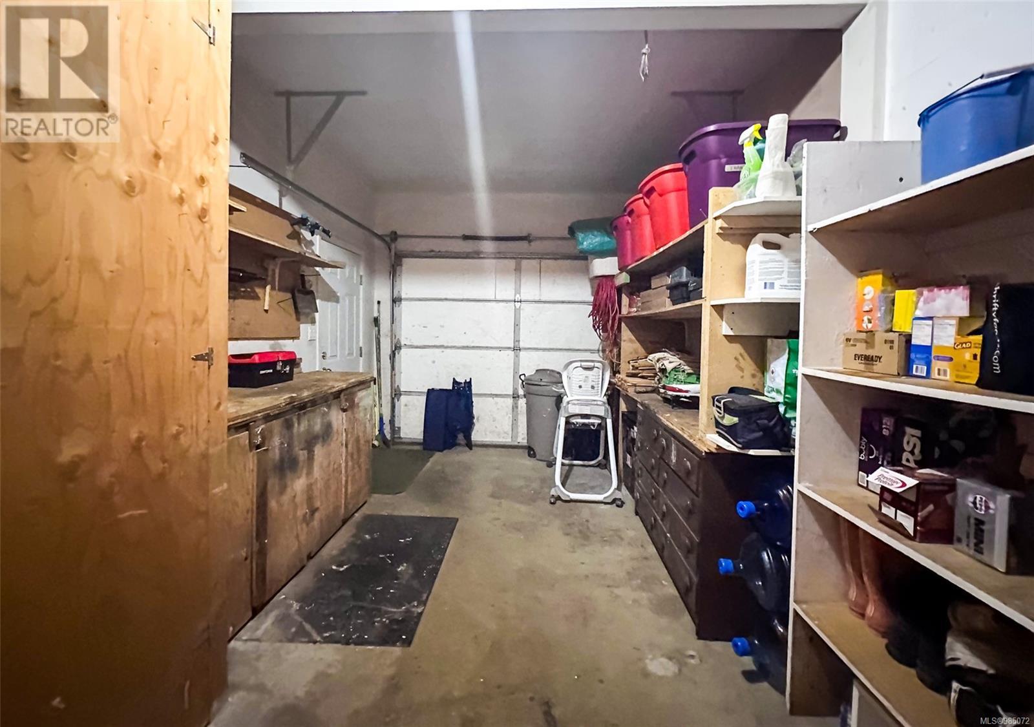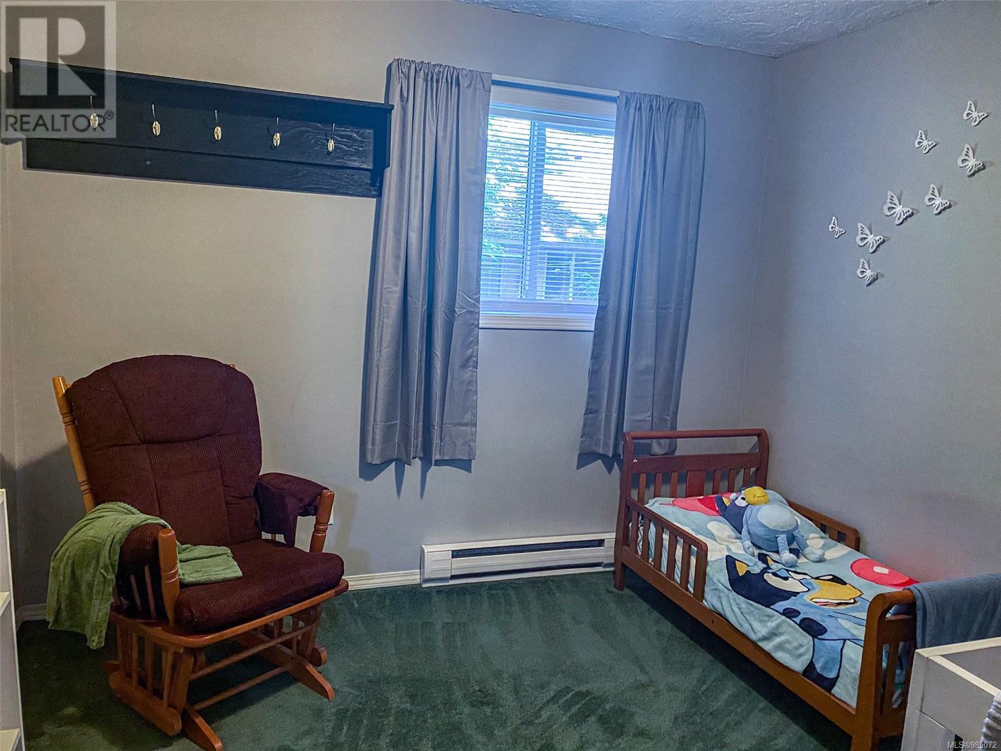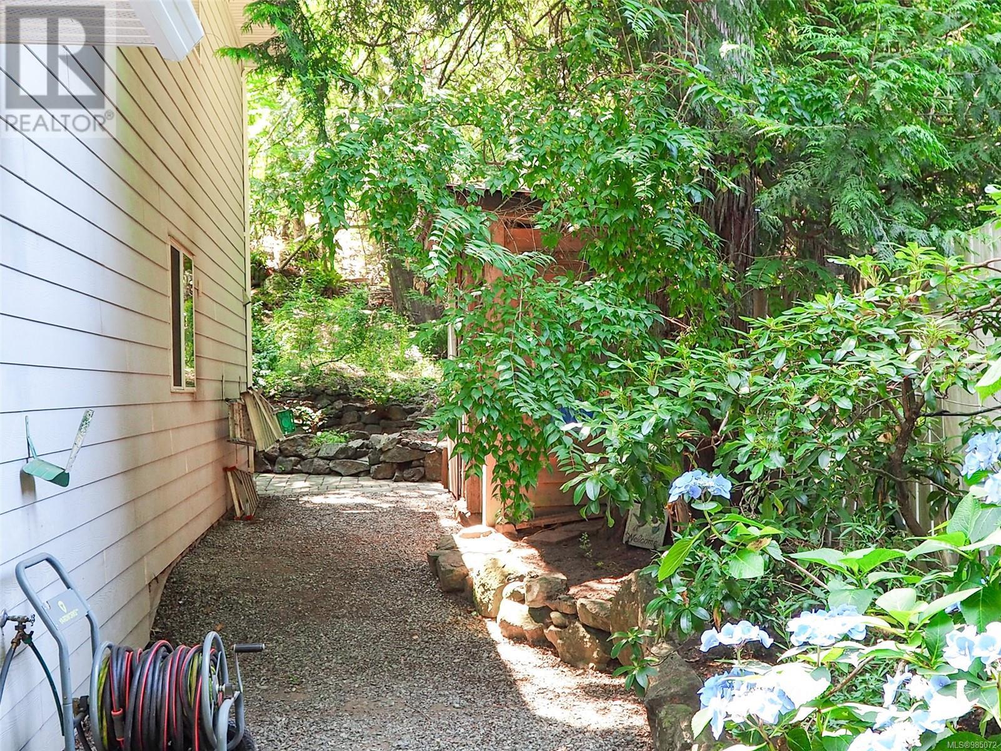2423 Galland Rd Shawnigan Lake, British Columbia V0R 2W2
$849,000Maintenance,
$65 Monthly
Maintenance,
$65 MonthlyGently nestled in an idyllic Shawnigan Lake grove, your new home awaits. Step out your front door and breathe in the pure oxygen. On this Winter’s day blue sky, blossoming rhododendron, elegant Japanese maple, the rhythmic rush of fresh stream water, sweet birdsong. Imagine the joys of Spring. Summer. Fall. Oh my! Stroll the vast expanse of level sun-dappled lawn, a natural parkland for children and grandchildren to enjoy. Gaze up, way up at towering cedars patiently waiting for you to visit this magical .038 acre property. Step inside. Pause a moment ‘neath your vaulted entrance. Kick off your shoes, feel the positive vibe of your large, inviting 2,274 finished square foot family home. Enter your spacious open plan living room. Put up your feet and relax. There is plenty of time to enjoy before you delight in your well appointed kitchen, rustling up a tasty snack or starting that special supper. Just off the kitchen, laughter as kids caper, having fun in the carpeted, high ceiling playroom. When the children are at school, meditate here, paint, write, craft. After all, it is only a few steps to your insulated workshop and storage where toys, tools and treasures abound. Step down the hall past the handy powder room, turn left and climb the stairs to a heavenly top floor featuring a bevy of bedrooms. The jewel in the crown is the sprawling primary featuring a full ensuite and walk-in closet. Rest assured, from baby to teen, grandparent to out of town guests, there is a lovely bedroom for everyone. And another grand bathroom….scrub a dub dub. Pause, finally, to look out the front window of your cozy library office / studio. There is plenty of space to store your boat, your RV and park cars of folks visiting this tranquil oasis, your Shawnigan Lake home. Access miles & miles of bike trails. A short drive to the village, lake, and schools, central to Mill Bay, Duncan, and West Shore, your new home awaits. Come. Embrace the magic. (id:29647)
Open House
This property has open houses!
11:00 am
Ends at:1:00 pm
Property Details
| MLS® Number | 985072 |
| Property Type | Single Family |
| Neigbourhood | Shawnigan |
| Community Features | Pets Allowed With Restrictions, Family Oriented |
| Features | Private Setting |
| Parking Space Total | 3 |
| Plan | Vis4189 |
| Structure | Patio(s), Patio(s) |
Building
| Bathroom Total | 3 |
| Bedrooms Total | 4 |
| Constructed Date | 1997 |
| Cooling Type | None |
| Fireplace Present | No |
| Heating Fuel | Electric |
| Heating Type | Baseboard Heaters |
| Size Interior | 2605 Sqft |
| Total Finished Area | 2274 Sqft |
| Type | House |
Land
| Acreage | No |
| Size Irregular | 16576 |
| Size Total | 16576 Sqft |
| Size Total Text | 16576 Sqft |
| Zoning Type | Residential |
Rooms
| Level | Type | Length | Width | Dimensions |
|---|---|---|---|---|
| Second Level | Bonus Room | 15' x 9' | ||
| Second Level | Bathroom | 4-Piece | ||
| Second Level | Bedroom | 11' x 10' | ||
| Second Level | Bedroom | 11' x 9' | ||
| Second Level | Bedroom | 11' x 10' | ||
| Second Level | Other | 26' x 3' | ||
| Second Level | Ensuite | 4-Piece | ||
| Second Level | Primary Bedroom | 13' x 18' | ||
| Main Level | Storage | 5' x 10' | ||
| Main Level | Storage | 5' x 5' | ||
| Main Level | Patio | 12' x 8' | ||
| Main Level | Patio | 12' x 9' | ||
| Main Level | Family Room | 10' x 19' | ||
| Main Level | Bathroom | 2-Piece | ||
| Main Level | Other | 15' x 3' | ||
| Main Level | Kitchen | 13' x 9' | ||
| Main Level | Dining Room | 19' x 11' | ||
| Main Level | Living Room | 14' x 15' | ||
| Main Level | Entrance | 8' x 9' |
https://www.realtor.ca/real-estate/27826624/2423-galland-rd-shawnigan-lake-shawnigan

3194 Douglas St
Victoria, British Columbia V8Z 3K6
(250) 383-1500
(250) 383-1533
Interested?
Contact us for more information




