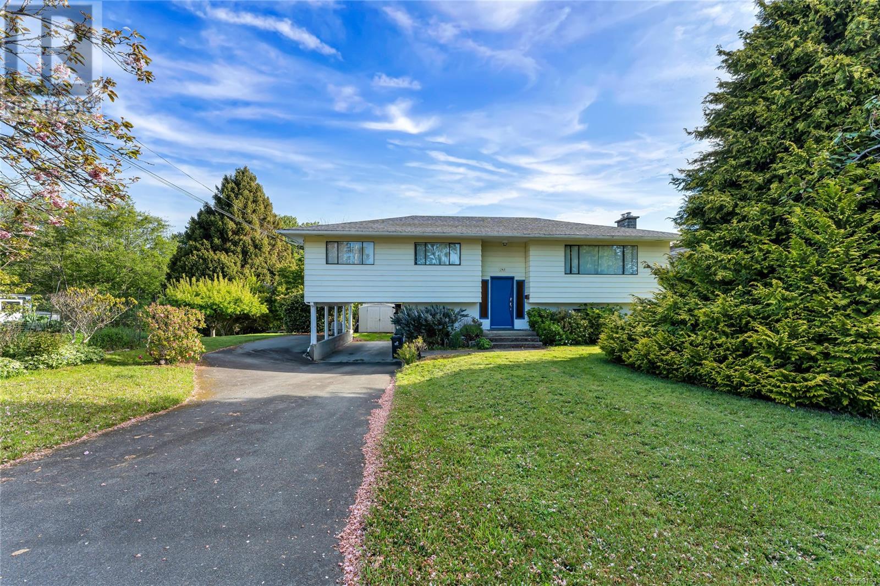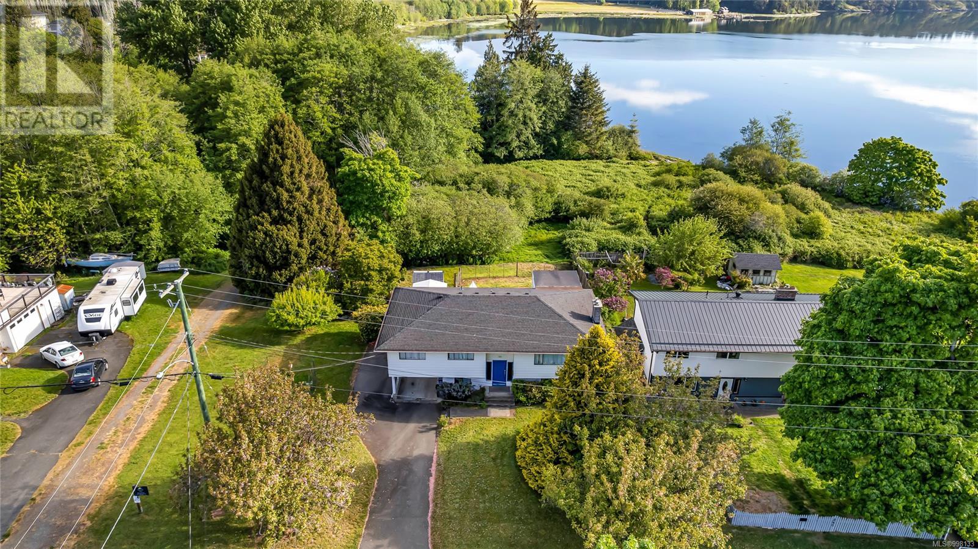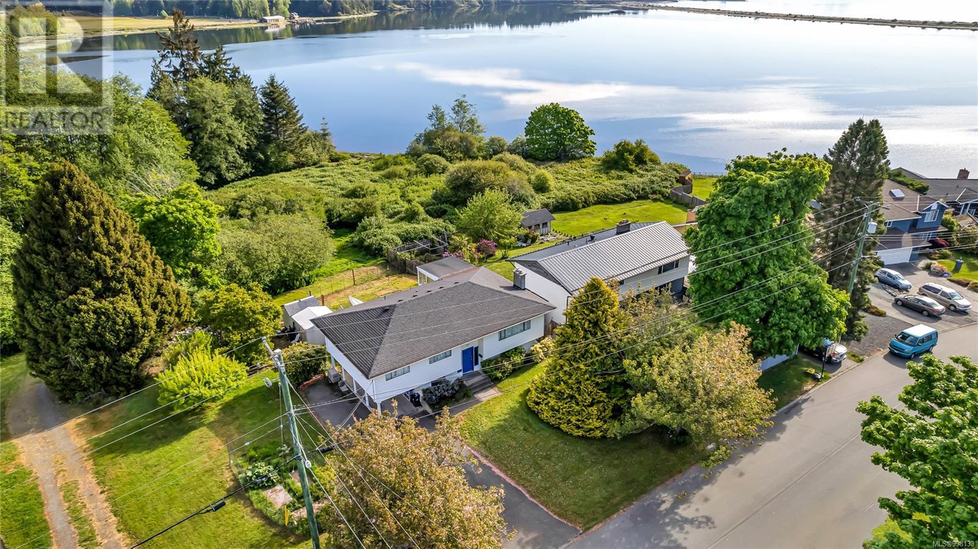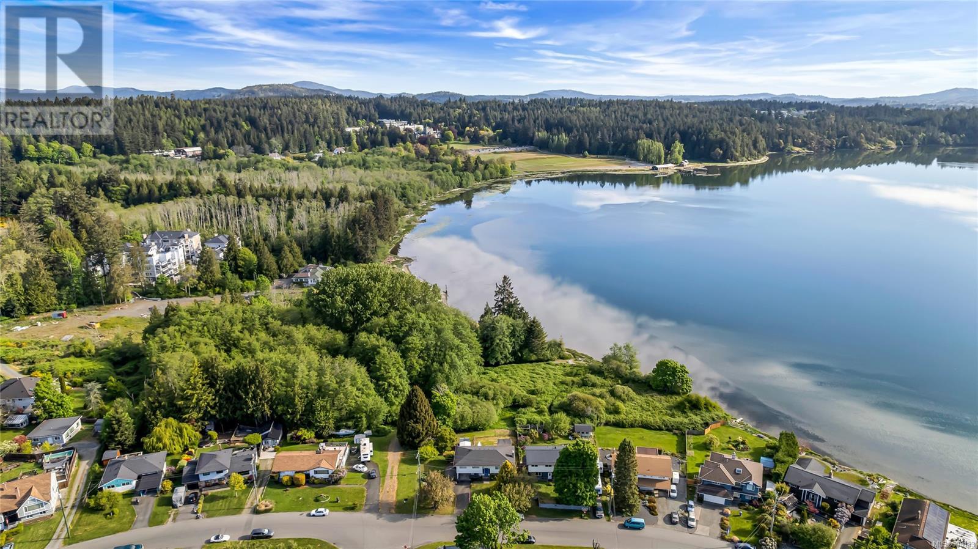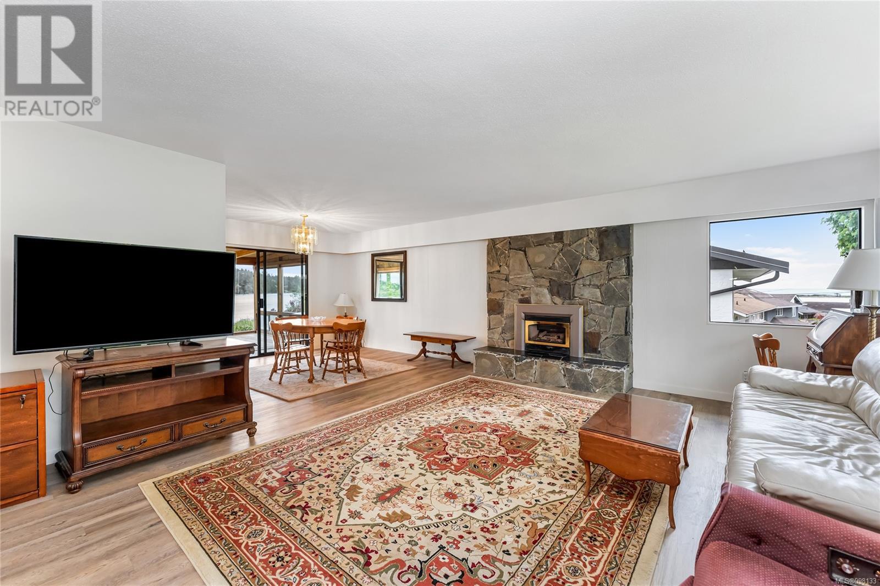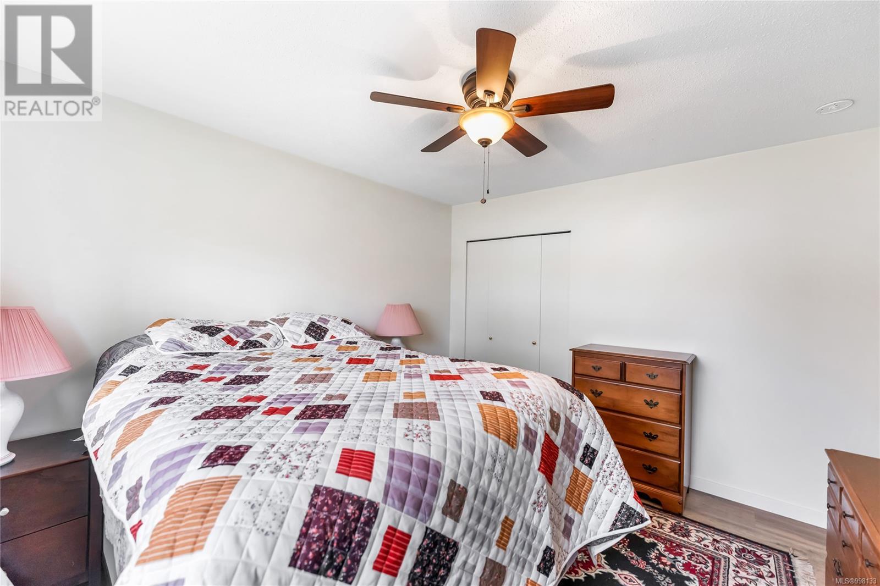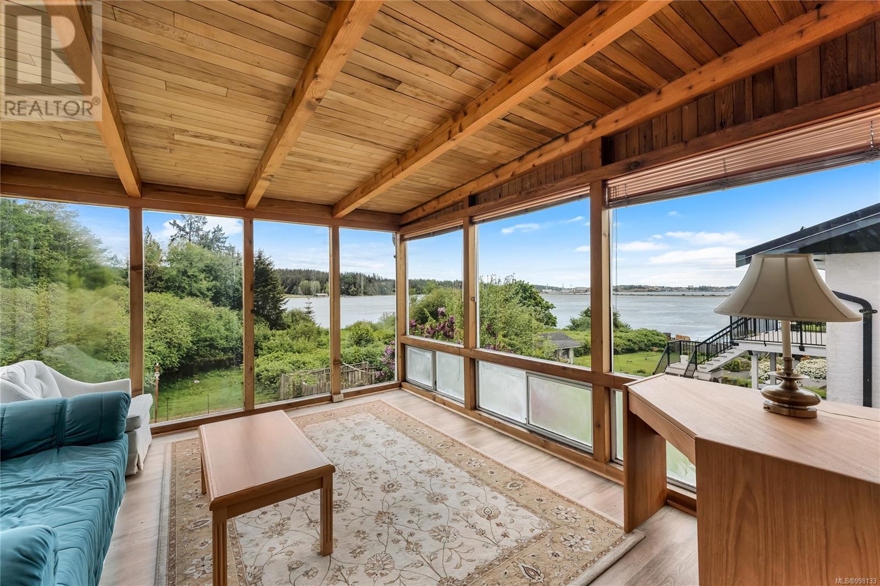242 Portsmouth Dr Colwood, British Columbia V9C 1R9
$1,275,000
Steps from the ocean and nestled in one of Colwood’s most peaceful, established neighbourhoods, this 4-bed, 3-bath home backs onto parkland and borders Matilda Park—with a serene pathway beside the lot that leads to Esquimalt Lagoon and feels like your own private waterfront sanctuary. From the sunroom, enjoy breathtaking views of the lagoon and Victoria as herons glide over glassy water. The bright, open layout offers 3 bedrooms up, while the lower in-law suite—with separate entry and full kitchen—is ideal for multigenerational living or income. A cherry blossom tree welcomes you home each spring, and the backyard flows into nature itself. Kayak at sunrise, stroll the beach at sunset, then gather in the sunroom for dinner with a view. Homes like this don’t come up often—this is your chance to slow down, spread out, and enjoy life by the water. Contact Brock today for more information or to book a private viewing (id:29647)
Open House
This property has open houses!
12:00 pm
Ends at:2:00 pm
Property Details
| MLS® Number | 998133 |
| Property Type | Single Family |
| Neigbourhood | Lagoon |
| Features | Curb & Gutter, Level Lot, Private Setting, Other, Rectangular |
| Parking Space Total | 4 |
| Plan | Vip24813 |
| View Type | City View, Mountain View, Ocean View |
Building
| Bathroom Total | 3 |
| Bedrooms Total | 4 |
| Constructed Date | 1973 |
| Cooling Type | Central Air Conditioning |
| Fireplace Present | Yes |
| Fireplace Total | 1 |
| Heating Fuel | Natural Gas |
| Heating Type | Forced Air |
| Size Interior | 2215 Sqft |
| Total Finished Area | 2013 Sqft |
| Type | House |
Land
| Access Type | Road Access |
| Acreage | No |
| Size Irregular | 9620 |
| Size Total | 9620 Sqft |
| Size Total Text | 9620 Sqft |
| Zoning Type | Residential |
Rooms
| Level | Type | Length | Width | Dimensions |
|---|---|---|---|---|
| Lower Level | Laundry Room | 5 ft | 5 ft | 5 ft x 5 ft |
| Lower Level | Living Room | 13 ft | 14 ft | 13 ft x 14 ft |
| Lower Level | Bathroom | 4-Piece | ||
| Lower Level | Kitchen | 12 ft | 9 ft | 12 ft x 9 ft |
| Lower Level | Dining Room | 9 ft | 9 ft | 9 ft x 9 ft |
| Lower Level | Bedroom | 9 ft | 13 ft | 9 ft x 13 ft |
| Main Level | Primary Bedroom | 11 ft | 12 ft | 11 ft x 12 ft |
| Main Level | Ensuite | 3-Piece | ||
| Main Level | Bathroom | 4-Piece | ||
| Main Level | Kitchen | 12 ft | 9 ft | 12 ft x 9 ft |
| Main Level | Dining Room | 12 ft | 10 ft | 12 ft x 10 ft |
| Main Level | Living Room | 18 ft | 16 ft | 18 ft x 16 ft |
| Main Level | Bedroom | 10 ft | 10 ft | 10 ft x 10 ft |
| Main Level | Bedroom | 11 ft | 12 ft | 11 ft x 12 ft |
| Main Level | Sunroom | 12 ft | 14 ft | 12 ft x 14 ft |
https://www.realtor.ca/real-estate/28278619/242-portsmouth-dr-colwood-lagoon

2000 Oak Bay Ave
Victoria, British Columbia V8R 1E4
(250) 590-8124
Interested?
Contact us for more information



