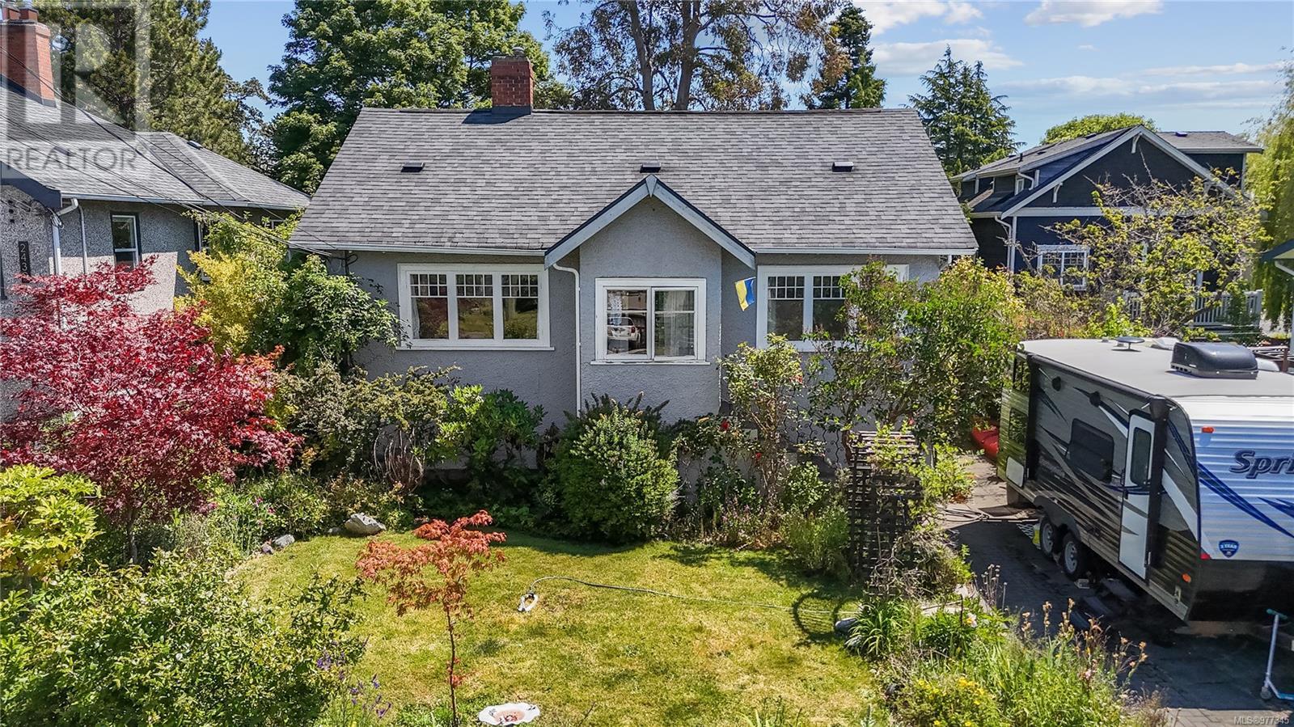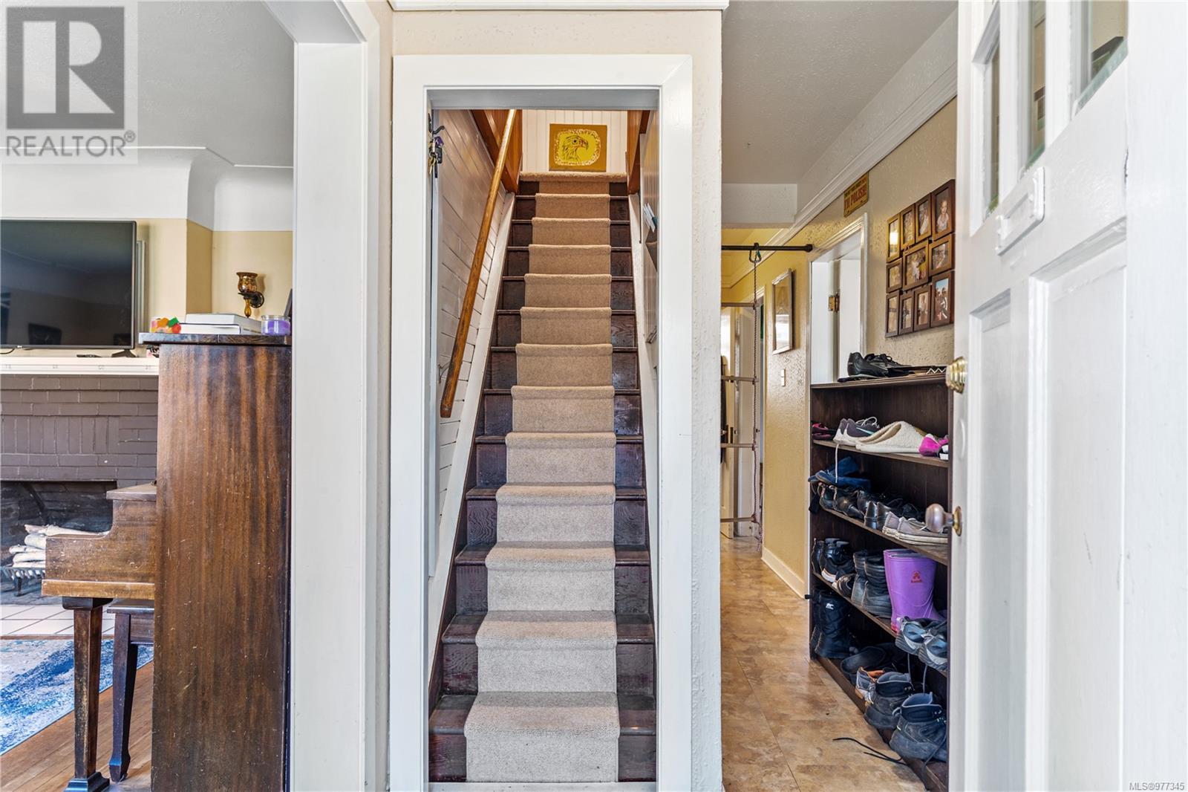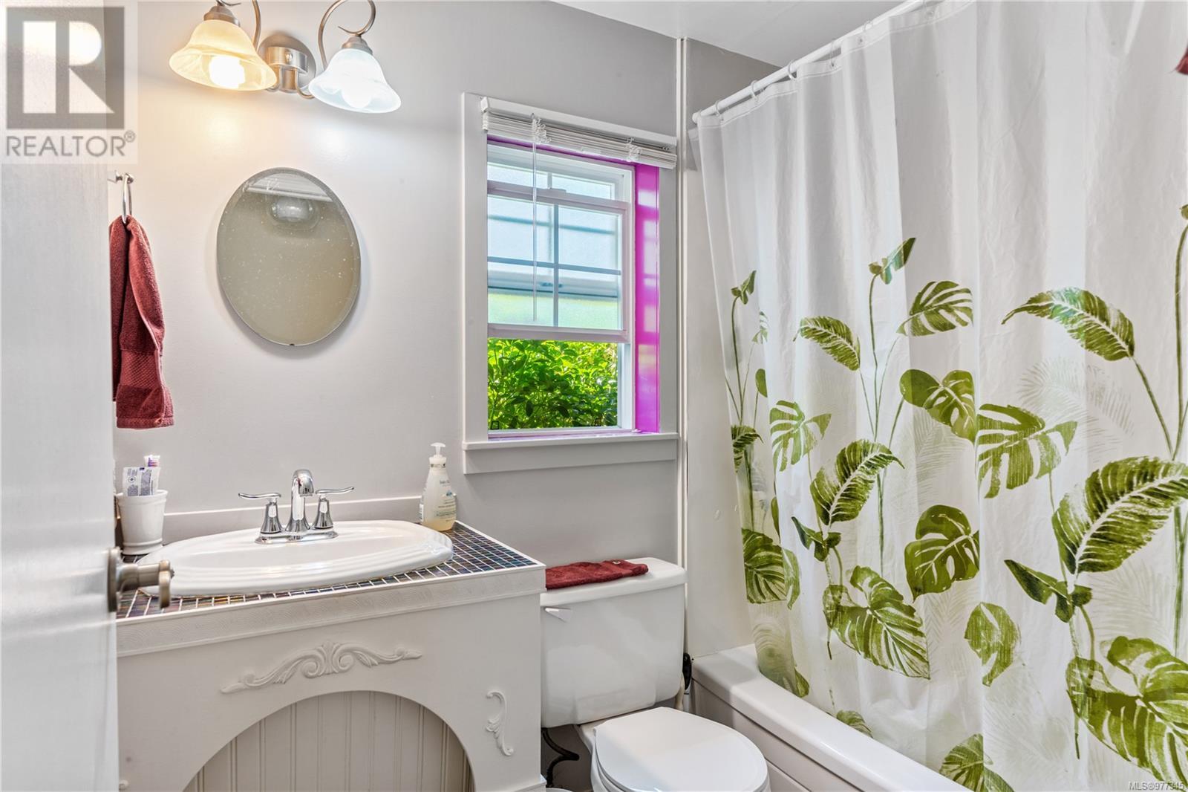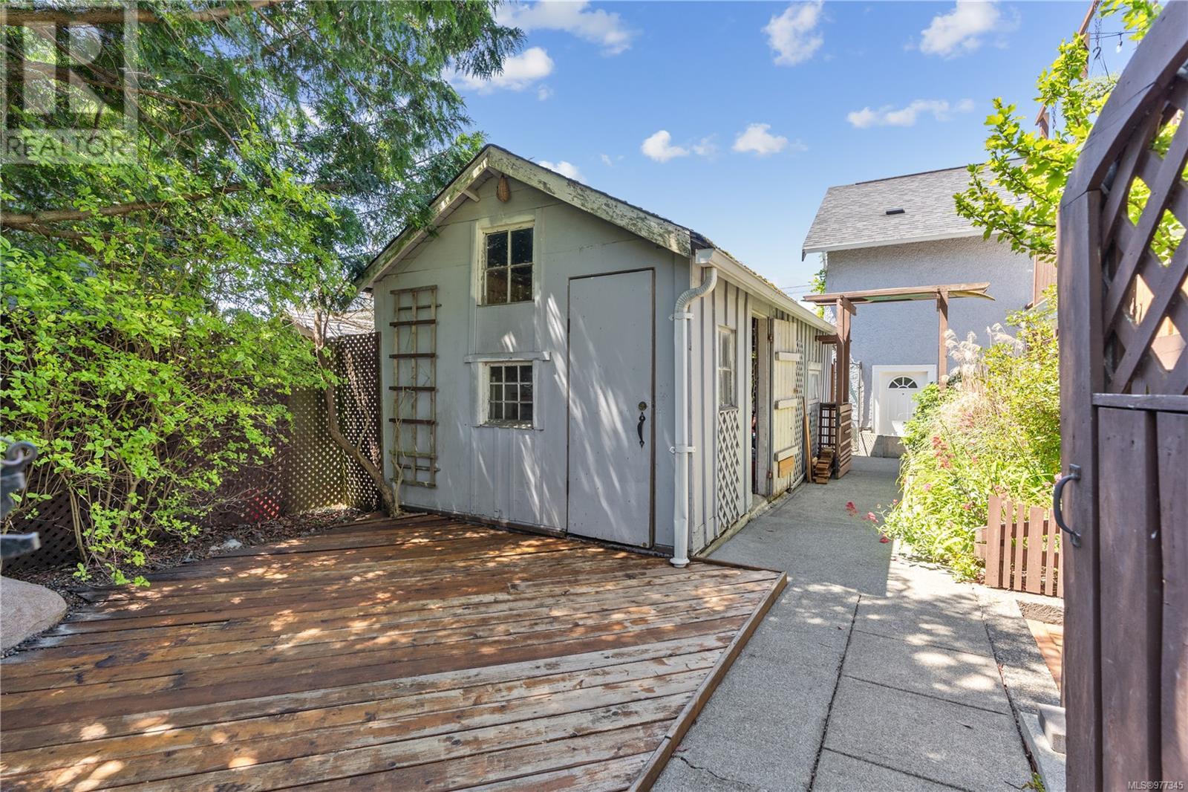2411 Epworth St Oak Bay, British Columbia V8R 5L3
$1,575,000
Welcome to 2411 Epworth Street! This home has so much to offer with 5 bedrooms, 3 bathrooms, a massive deck and outdoor space! Located on a quiet street in Oak Bay, the home offers a cozy living room with fireplace, two good sized bedrooms and a very large kitchen space on the main. Upstairs are two bedrooms, and down offers plenty of flex space to expand the living area with a large rec/flex space, office, and a 1 bedroom in law space with own side entrance. There is a massive sun deck great for entertaining which overlooks the huge and private back yard space for the kids to play, it is a great green space to stroll. This will suit a large family and is located just steps to Oak Bay high school, rec center, coffee shops, shopping and restaurants! (id:29647)
Property Details
| MLS® Number | 977345 |
| Property Type | Single Family |
| Neigbourhood | Henderson |
| Features | Level Lot, Rectangular |
| Parking Space Total | 2 |
| Plan | Vip915 |
Building
| Bathroom Total | 3 |
| Bedrooms Total | 5 |
| Architectural Style | Character |
| Constructed Date | 1927 |
| Cooling Type | None |
| Fireplace Present | Yes |
| Fireplace Total | 1 |
| Heating Fuel | Natural Gas |
| Heating Type | Baseboard Heaters, Forced Air |
| Size Interior | 2869 Sqft |
| Total Finished Area | 2189 Sqft |
| Type | House |
Parking
| Stall |
Land
| Acreage | No |
| Size Irregular | 9650 |
| Size Total | 9650 Sqft |
| Size Total Text | 9650 Sqft |
| Zoning Type | Residential |
Rooms
| Level | Type | Length | Width | Dimensions |
|---|---|---|---|---|
| Second Level | Bedroom | 14' x 11' | ||
| Second Level | Bedroom | 14' x 11' | ||
| Lower Level | Bathroom | 4-Piece | ||
| Lower Level | Recreation Room | 23' x 25' | ||
| Lower Level | Laundry Room | 13' x 12' | ||
| Lower Level | Office | 13' x 8' | ||
| Lower Level | Bathroom | 4-Piece | ||
| Lower Level | Kitchen | 11' x 9' | ||
| Lower Level | Living Room | 19' x 11' | ||
| Lower Level | Bedroom | 11' x 10' | ||
| Main Level | Porch | 6' x 4' | ||
| Main Level | Workshop | 9' x 23' | ||
| Main Level | Bathroom | 4-Piece | ||
| Main Level | Bedroom | 11' x 10' | ||
| Main Level | Primary Bedroom | 12' x 11' | ||
| Main Level | Eating Area | 14' x 8' | ||
| Main Level | Kitchen | 14' x 12' | ||
| Main Level | Living Room | 14' x 12' | ||
| Main Level | Entrance | 6' x 13' |
https://www.realtor.ca/real-estate/27476517/2411-epworth-st-oak-bay-henderson

1144 Fort St
Victoria, British Columbia V8V 3K8
(250) 385-2033
(250) 385-3763
www.newportrealty.com/
Interested?
Contact us for more information







































