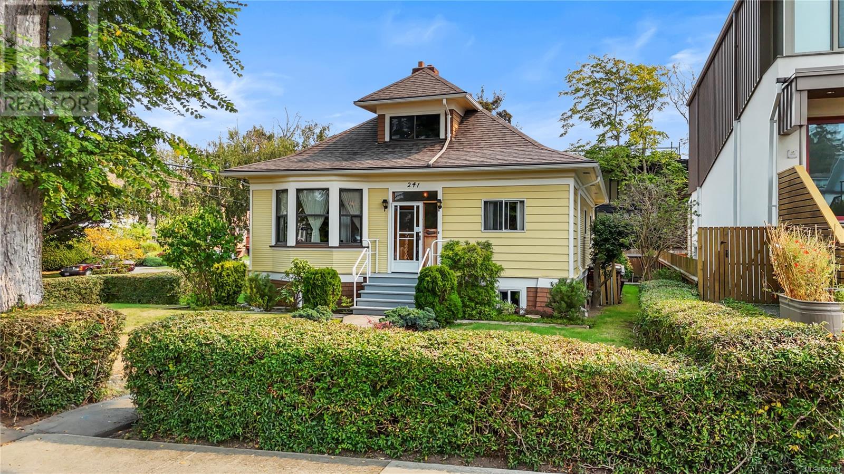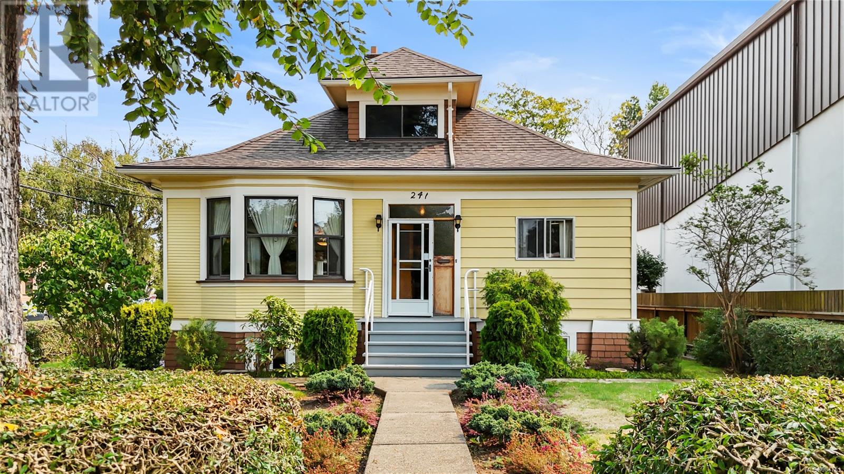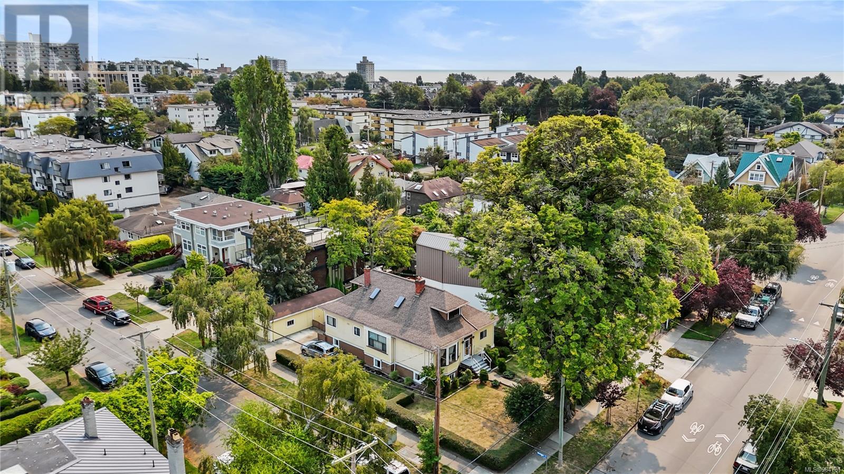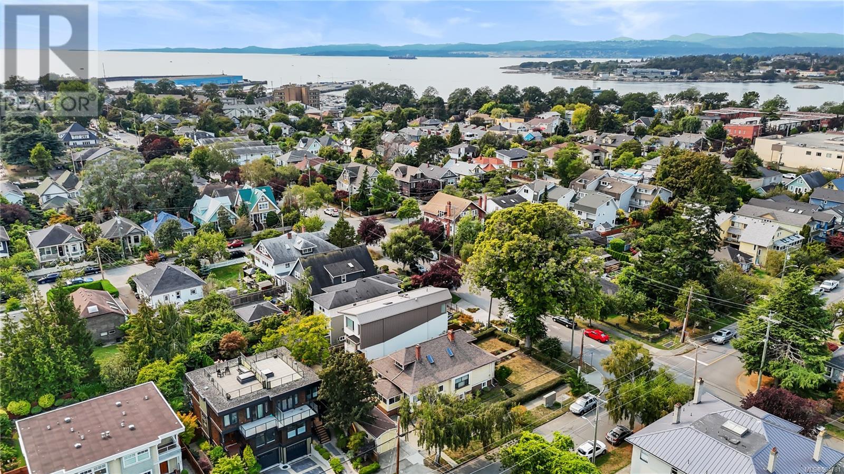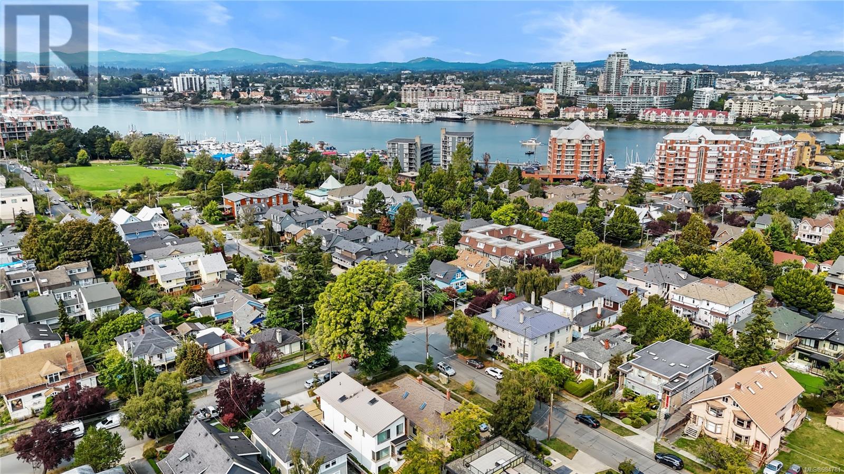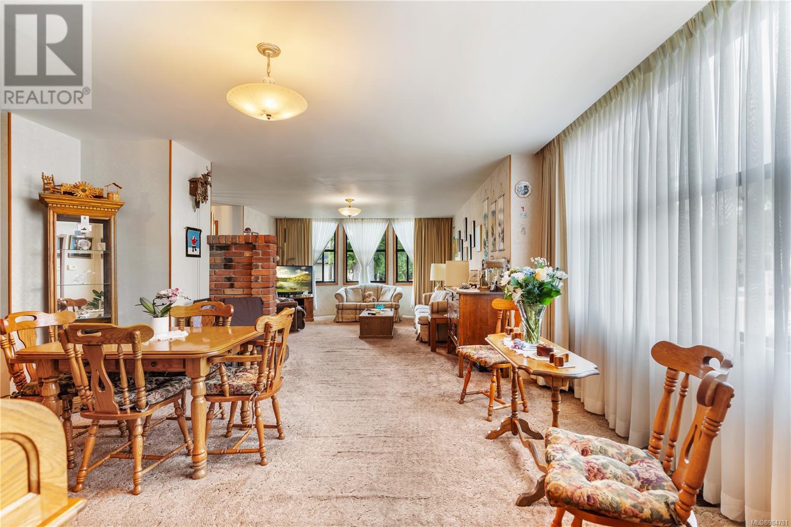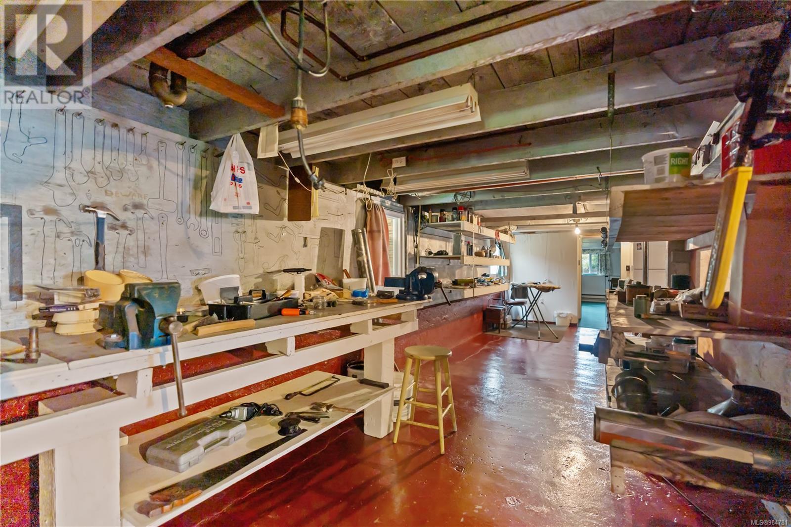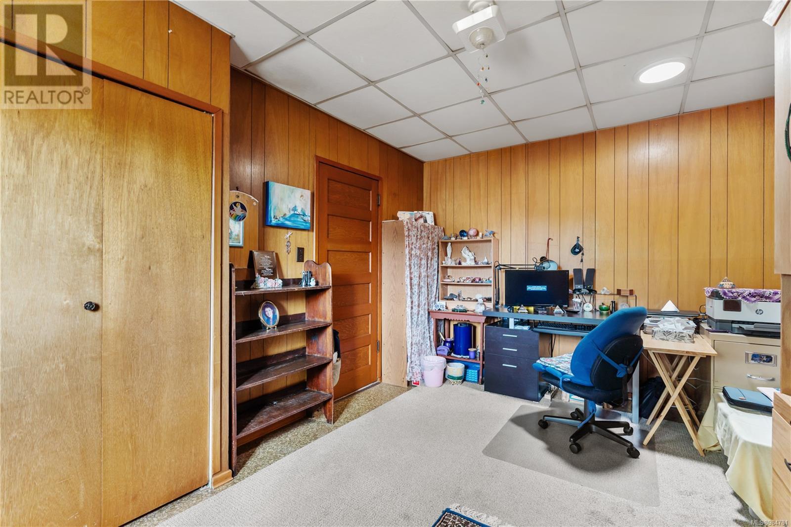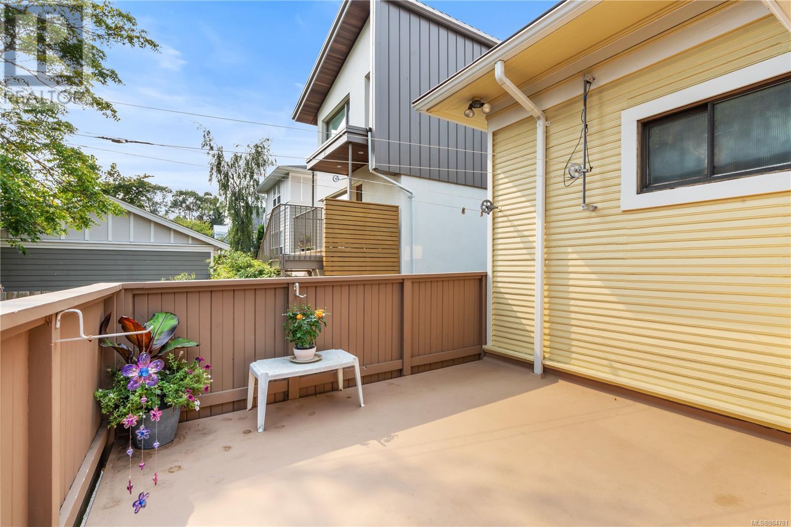241 Montreal St Victoria, British Columbia V8V 1Z3
$1,629,000
Welcome to 241 Montreal Street, a cherished family home hitting the market for the first time in 65 years. Situated on a generous corner lot in the heart of James Bay, this property offers an unparalleled lifestyle just blocks from the Inner Harbour and the scenic Breakwater. The beautifully landscaped lot features mature greenery, creating a serene and private outdoor space perfect for relaxing or entertaining. Inside, this well-built home exudes timeless charm and character. Lovingly maintained, it presents endless potential for updates or renovations to suit your vision—whether preserving its classic features or modernizing for contemporary living. Located in one of Victoria's most sought-after neighborhoods, this property is ideal for families or anyone eager to create a home tailored to their style. Opportunities like this are rare—don’t miss the chance to make this James Bay gem your own! (id:29647)
Property Details
| MLS® Number | 984781 |
| Property Type | Single Family |
| Neigbourhood | James Bay |
| Features | Central Location, Corner Site |
| Parking Space Total | 2 |
| Plan | Vip733 |
| Structure | Patio(s) |
Building
| Bathroom Total | 2 |
| Bedrooms Total | 4 |
| Constructed Date | 1914 |
| Cooling Type | None |
| Fireplace Present | Yes |
| Fireplace Total | 1 |
| Heating Fuel | Natural Gas |
| Heating Type | Baseboard Heaters |
| Size Interior | 3354 Sqft |
| Total Finished Area | 2201 Sqft |
| Type | House |
Land
| Acreage | No |
| Size Irregular | 7318 |
| Size Total | 7318 Sqft |
| Size Total Text | 7318 Sqft |
| Zoning Type | Residential |
Rooms
| Level | Type | Length | Width | Dimensions |
|---|---|---|---|---|
| Second Level | Attic (finished) | 20' x 38' | ||
| Lower Level | Sitting Room | 16' x 16' | ||
| Lower Level | Bedroom | 15' x 20' | ||
| Main Level | Patio | 11' x 12' | ||
| Main Level | Porch | 14' x 8' | ||
| Main Level | Bathroom | 6' x 5' | ||
| Main Level | Bathroom | 12' x 8' | ||
| Main Level | Bedroom | 12' x 11' | ||
| Main Level | Bedroom | 12' x 13' | ||
| Main Level | Bedroom | 10' x 16' | ||
| Main Level | Dining Nook | 15' x 6' | ||
| Main Level | Kitchen | 15' x 14' | ||
| Main Level | Dining Room | 16' x 13' | ||
| Main Level | Living Room | 15' x 18' | ||
| Main Level | Entrance | 5' x 6' | ||
| Main Level | Porch | 6' x 3' |
https://www.realtor.ca/real-estate/27822679/241-montreal-st-victoria-james-bay

202-3440 Douglas St
Victoria, British Columbia V8Z 3L5
(250) 386-8875

202-3440 Douglas St
Victoria, British Columbia V8Z 3L5
(250) 386-8875
Interested?
Contact us for more information


