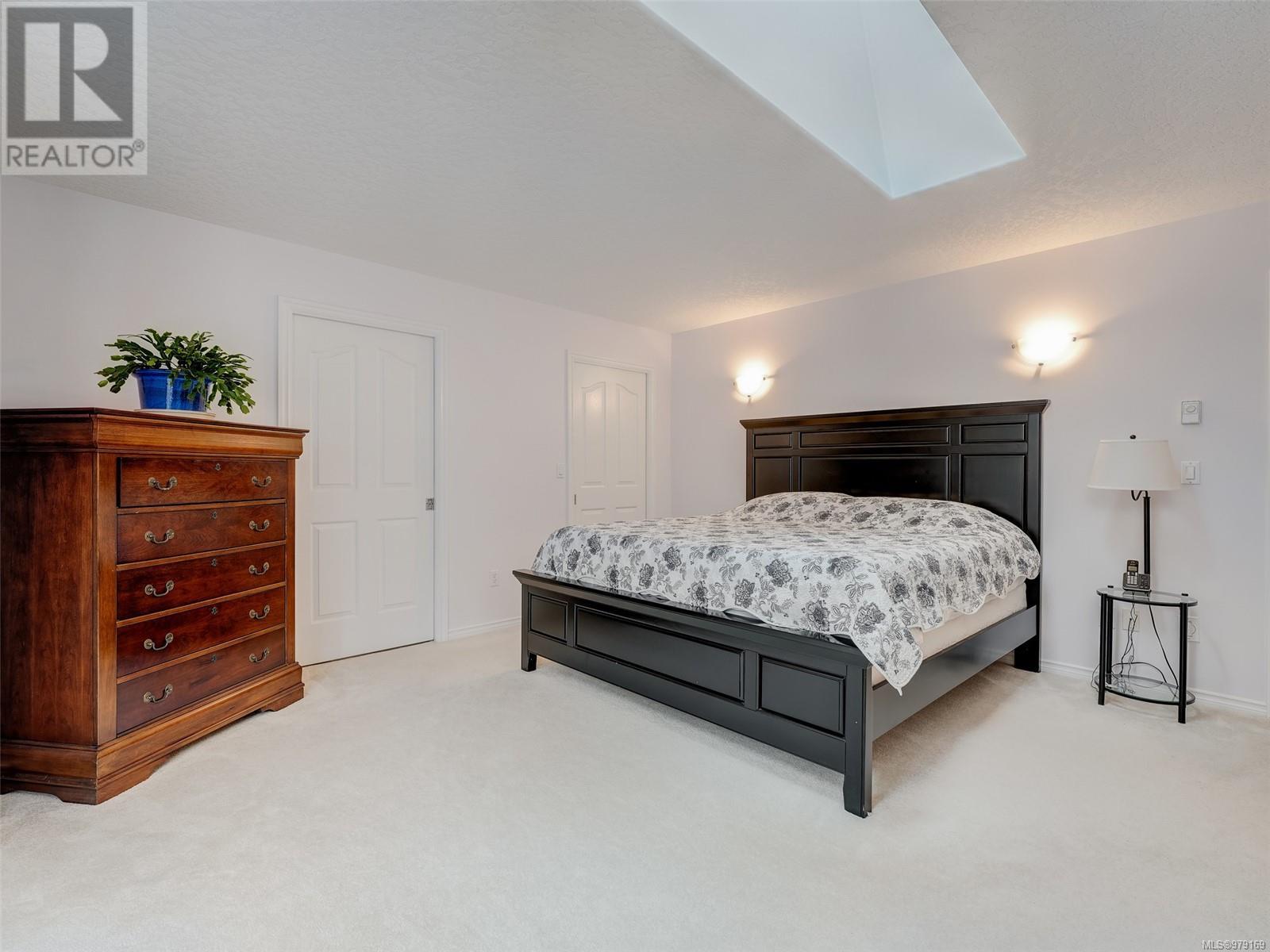240 Pearson College Dr Metchosin, British Columbia V9C 3Z2
$1,499,000
This GORGEOUS 4.96 ACRE PIECE OF PARADISE offers the perfect balance of lushly treed landscape assuring privacy along with ample level, usable land with EXCELLENT SUN EXPOSURE. Well maintained (one owner) 2 bedroom & den RANCHER... PLUS bonus of detached oversized 29x27 double garage w/1 bedroom inlaw accom. (+ oversized garage attached to main home). *BONUS- ON CITY WATER! RV parking/second driveway (see supplements for road access permit/approval). TONS of usable outdoor space! HUGE entertainment sized patio complete w/pool & hot tub; well established (& drenched in sunlight) ornamental & VEGGIE/FRUIT gardens serviced by ample irrigation throughout the property. EASY OCEANFRONT ACCESS via trail across the road that takes you directly to Wiers Beach; 2.4km Pearson College nature loop walking trail at end of road; Galloping Goose access close by too! *Probate has been granted. All SqFt approx from floorplan-lot size from BC Asses* (id:29647)
Property Details
| MLS® Number | 979169 |
| Property Type | Single Family |
| Neigbourhood | William Head |
| Features | Acreage, Level Lot, Park Setting, Southern Exposure, Wooded Area, Sloping, Other |
| Parking Space Total | 6 |
| Plan | Vip71596 |
| Structure | Workshop, Patio(s), Patio(s) |
Building
| Bathroom Total | 4 |
| Bedrooms Total | 3 |
| Constructed Date | 2003 |
| Cooling Type | None |
| Fireplace Present | Yes |
| Fireplace Total | 1 |
| Heating Fuel | Electric |
| Heating Type | Baseboard Heaters |
| Size Interior | 3969 Sqft |
| Total Finished Area | 2872 Sqft |
| Type | House |
Land
| Access Type | Road Access |
| Acreage | Yes |
| Size Irregular | 4.96 |
| Size Total | 4.96 Ac |
| Size Total Text | 4.96 Ac |
| Zoning Type | Residential |
Rooms
| Level | Type | Length | Width | Dimensions |
|---|---|---|---|---|
| Main Level | Patio | 34 ft | 14 ft | 34 ft x 14 ft |
| Main Level | Patio | 16 ft | 13 ft | 16 ft x 13 ft |
| Main Level | Porch | 18 ft | 5 ft | 18 ft x 5 ft |
| Main Level | Laundry Room | 13 ft | 7 ft | 13 ft x 7 ft |
| Main Level | Ensuite | 9 ft | 5 ft | 9 ft x 5 ft |
| Main Level | Ensuite | 11 ft | 10 ft | 11 ft x 10 ft |
| Main Level | Bathroom | 7 ft | 5 ft | 7 ft x 5 ft |
| Main Level | Den | 13 ft | 11 ft | 13 ft x 11 ft |
| Main Level | Bedroom | 13 ft | 10 ft | 13 ft x 10 ft |
| Main Level | Primary Bedroom | 16 ft | 16 ft | 16 ft x 16 ft |
| Main Level | Kitchen | 16 ft | 13 ft | 16 ft x 13 ft |
| Main Level | Dining Room | 23 ft | 12 ft | 23 ft x 12 ft |
| Main Level | Living Room | 17 ft | 14 ft | 17 ft x 14 ft |
| Main Level | Entrance | 13 ft | 6 ft | 13 ft x 6 ft |
| Auxiliary Building | Other | 8 ft | 5 ft | 8 ft x 5 ft |
| Auxiliary Building | Bedroom | 11 ft | 11 ft | 11 ft x 11 ft |
| Auxiliary Building | Bathroom | 8 ft | 5 ft | 8 ft x 5 ft |
| Auxiliary Building | Living Room | 22 ft | 18 ft | 22 ft x 18 ft |
| Auxiliary Building | Kitchen | 19 ft | 11 ft | 19 ft x 11 ft |
https://www.realtor.ca/real-estate/27575798/240-pearson-college-dr-metchosin-william-head

110 - 4460 Chatterton Way
Victoria, British Columbia V8X 5J2
(250) 477-5353
(800) 461-5353
(250) 477-3328
www.rlpvictoria.com/
Interested?
Contact us for more information







































