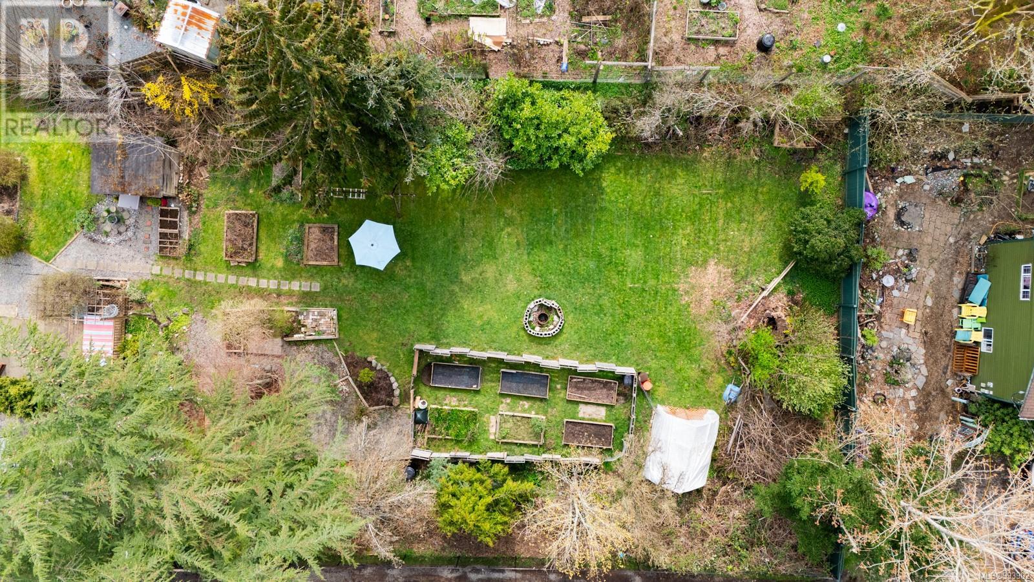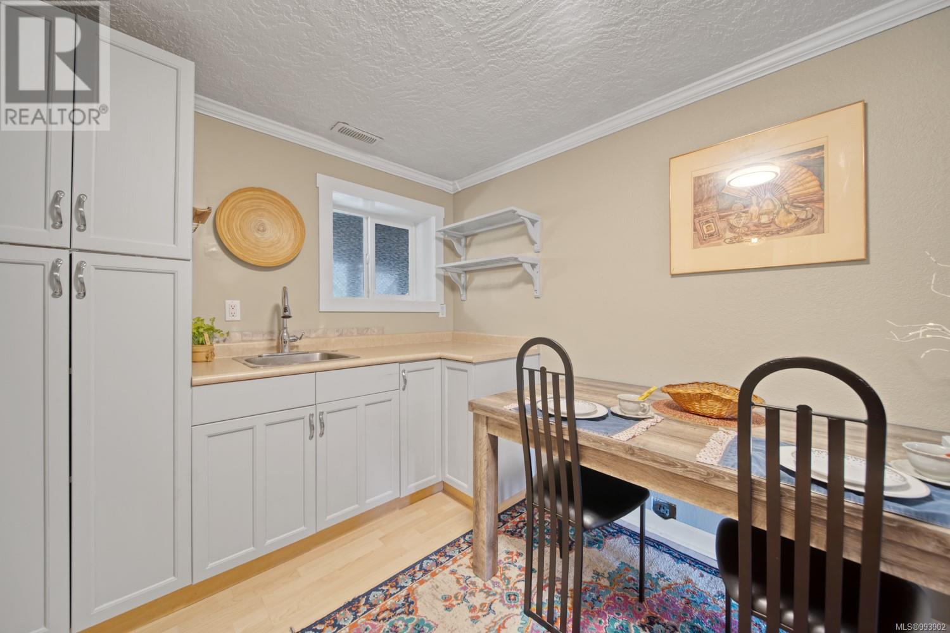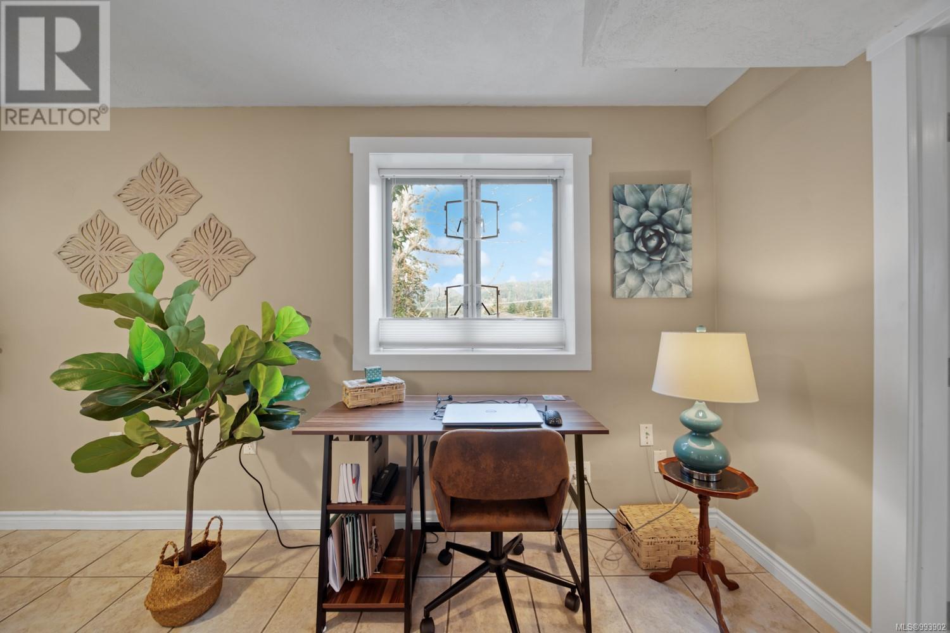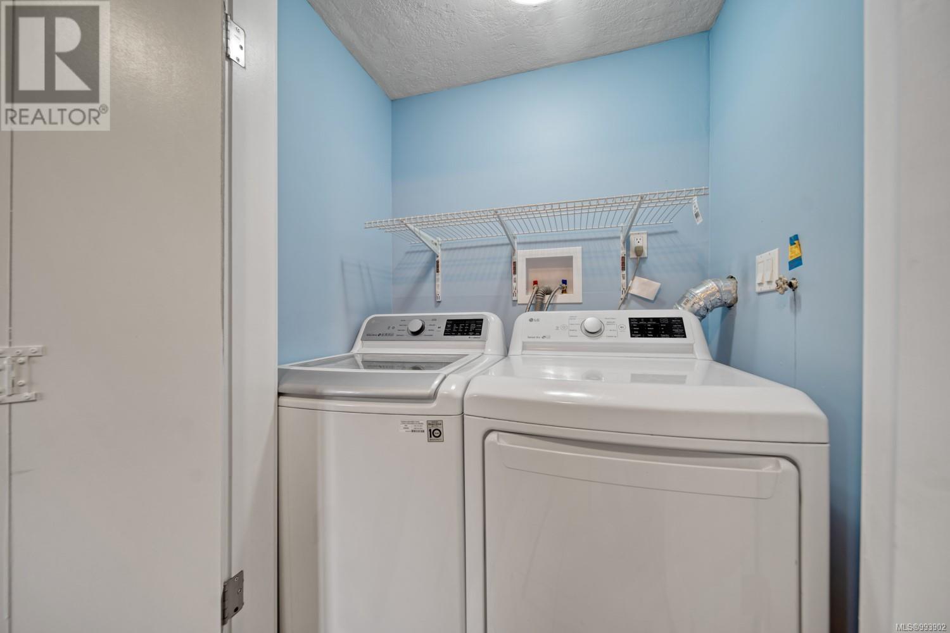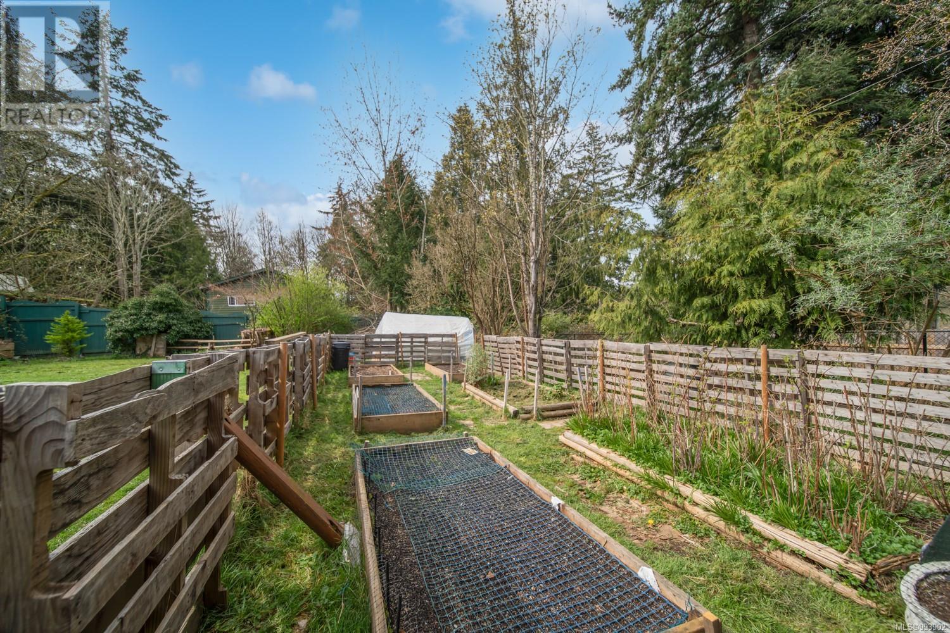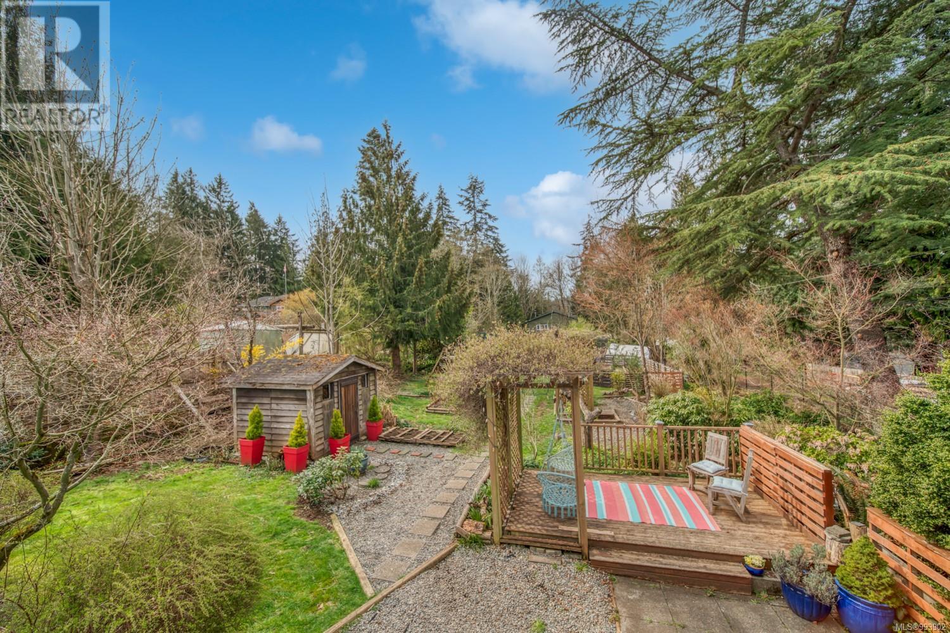2380 Church Rd Sooke, British Columbia V9Z 0W2
$919,900
OPEN HOUSE SUN APRIL 13th 11-1! This charming home offers an exceptional opportunity for homeowners and investors alike. Boasting 2,572 sq. ft. of modern and elegant living space, this property has been thoughtfully updated with numerous recent upgrades, including a brand-new upstairs kitchen, updated flooring, crown moldings throughout, a natural gas furnace, hot water on demand, fresh paint inside and out, a new roof, soffits, gutters, and a professionally landscaped front yard. The list goes on! One of the standout features of this home is the completely separate two-bedroom suite. Whether you are looking for a mortgage helper or an income-generating Airbnb, this suite comes with its own private entrance and a fully fenced-in area, ensuring privacy and comfort for both the main house and suite occupants. Step outside, and you’ll find a true backyard oasis. The 0.39-acre fully fenced yard is a dream for families with children and pets, offering ample space for play and relaxation. Mature gardens bursting with vibrant flowers provide a picturesque retreat, while fruit trees including apple, pear, and plum along with raspberry and blackberry bushes, make this a gardener’s paradise. For outdoor entertaining, the expansive deck is perfect for BBQs and enjoying cool summer drinks with friends and family. Need a break from the sun? Retreat to the converted clubhouse, formerly a tool shed, complete with a gazebo on the porchan ideal spot to unwind in the shade. As a bonus, this property is duplex-zoned, offering future development potential. With beaches, hiking trails, and schools just a short stroll away, this solidly built, well-loved home is more than just a house—it’s a destination. Don’t miss your chance to own this incredible slice of paradise in beautiful Sooke! (id:29647)
Property Details
| MLS® Number | 993902 |
| Property Type | Single Family |
| Neigbourhood | Broomhill |
| Features | Level Lot, Private Setting, Wooded Area, Other, Rectangular |
| Parking Space Total | 6 |
| Structure | Patio(s) |
| View Type | Mountain View |
Building
| Bathroom Total | 3 |
| Bedrooms Total | 5 |
| Constructed Date | 1973 |
| Cooling Type | None |
| Fireplace Present | Yes |
| Fireplace Total | 2 |
| Heating Fuel | Electric, Natural Gas |
| Heating Type | Forced Air |
| Size Interior | 2636 Sqft |
| Total Finished Area | 2572 Sqft |
| Type | House |
Land
| Acreage | No |
| Size Irregular | 17206 |
| Size Total | 17206 Sqft |
| Size Total Text | 17206 Sqft |
| Zoning Description | Ru4 |
| Zoning Type | Residential |
Rooms
| Level | Type | Length | Width | Dimensions |
|---|---|---|---|---|
| Lower Level | Patio | 12 ft | 12 ft | 12 ft x 12 ft |
| Lower Level | Patio | 13 ft | 11 ft | 13 ft x 11 ft |
| Lower Level | Laundry Room | 13 ft | 9 ft | 13 ft x 9 ft |
| Lower Level | Bathroom | 4-Piece | ||
| Lower Level | Bedroom | 12 ft | 9 ft | 12 ft x 9 ft |
| Lower Level | Kitchen | 12 ft | 8 ft | 12 ft x 8 ft |
| Lower Level | Bedroom | 14 ft | 12 ft | 14 ft x 12 ft |
| Lower Level | Family Room | 16 ft | 13 ft | 16 ft x 13 ft |
| Main Level | Bedroom | 10 ft | 9 ft | 10 ft x 9 ft |
| Main Level | Bathroom | 4-Piece | ||
| Main Level | Bedroom | 11 ft | 11 ft | 11 ft x 11 ft |
| Main Level | Ensuite | 2-Piece | ||
| Main Level | Primary Bedroom | 14 ft | 12 ft | 14 ft x 12 ft |
| Main Level | Dining Room | 14 ft | 10 ft | 14 ft x 10 ft |
| Main Level | Kitchen | 14 ft | 14 ft | 14 ft x 14 ft |
| Main Level | Living Room | 17 ft | 13 ft | 17 ft x 13 ft |
https://www.realtor.ca/real-estate/28120236/2380-church-rd-sooke-broomhill

202-3440 Douglas St
Victoria, British Columbia V8Z 3L5
(250) 386-8875
Interested?
Contact us for more information






