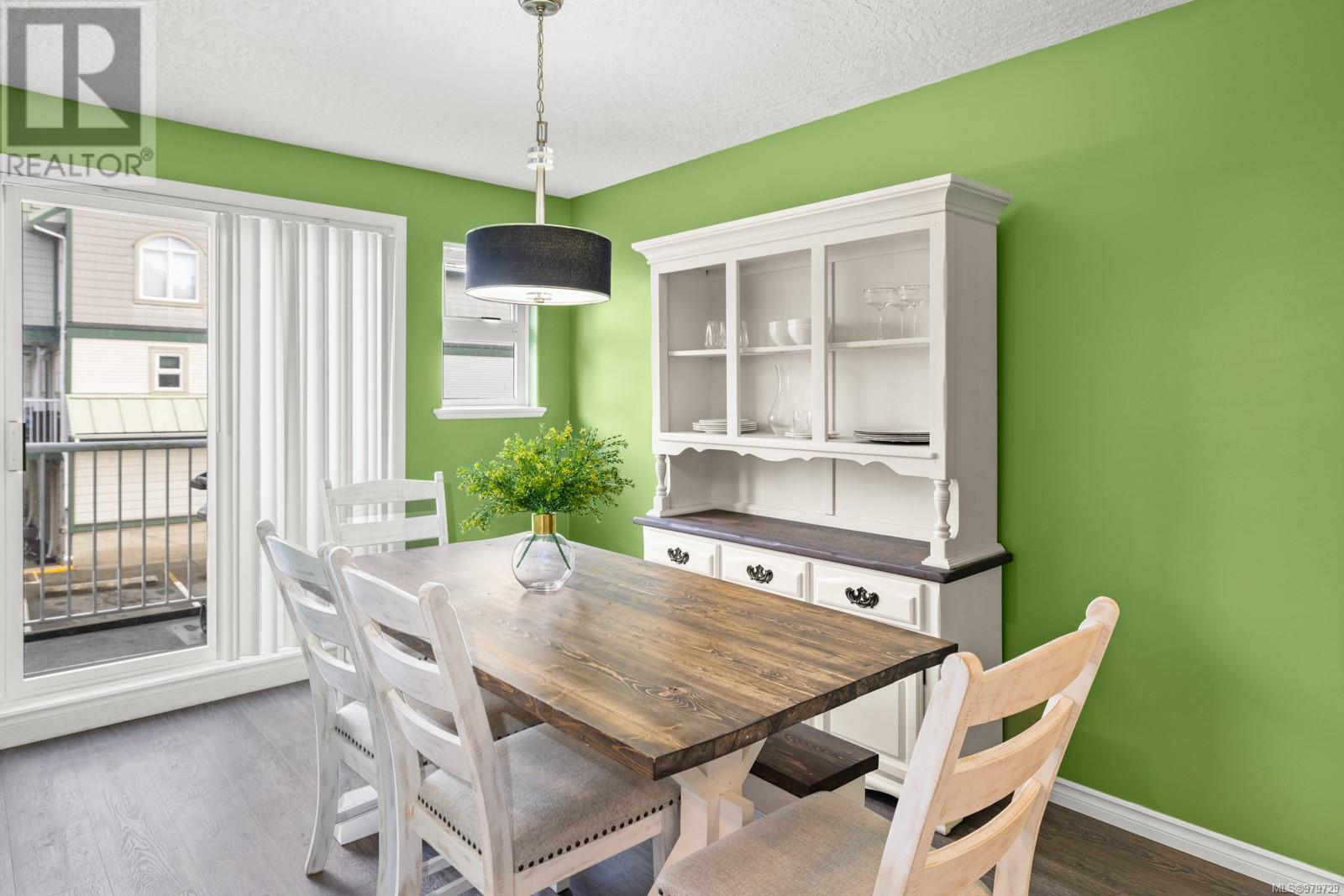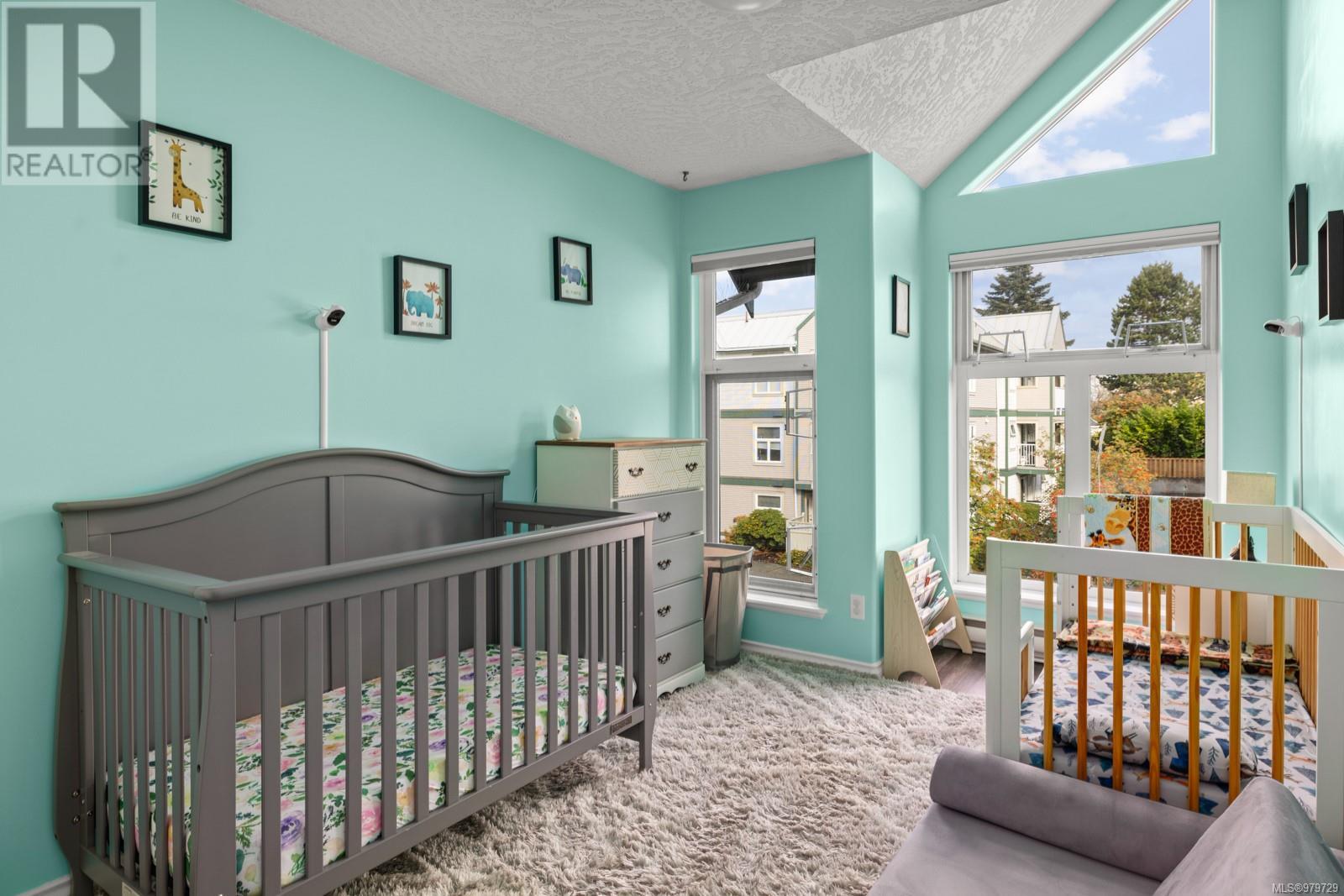238 Gorge Rd E Victoria, British Columbia V9A 1L5
$675,000Maintenance,
$746.62 Monthly
Maintenance,
$746.62 MonthlyThis 3-bedroom, 3-bathroom townhome offers the perfect blend of comfort and style. Step into the fresh, modern kitchen featuring a tile backsplash and stainless steel appliances. The adjacent dining room, with sliding doors leads to a balcony. Enjoy cozy family gatherings in the adjoining family room. The spacious living room boasts tons of natural light, vaulted ceilings and a corner gas fireplace. Upstairs, the primary bedroom is a true retreat, complete with an ensuite bathroom featuring a shower, a walk-in closet, and a private balcony for your morning coffee. Two additional bedrooms and a full bathroom complete this upper level. The lower level features a powder room and access to the single-car garage and large storage area. Strata fees include: caretaker, garbage removal, maintenance grounds, pest control, gas & more! Located on transit routes and just minutes from downtown, Glo Restaurant, the stunning Gorge Waterway, the Galloping Goose trail, Mayfair Mall, and numerous other amenities, this townhome is a must-see! (id:29647)
Property Details
| MLS® Number | 979729 |
| Property Type | Single Family |
| Neigbourhood | Burnside |
| Community Name | Carrington Court |
| Community Features | Pets Allowed, Family Oriented |
| Parking Space Total | 1 |
| Plan | Vis3337 |
Building
| Bathroom Total | 3 |
| Bedrooms Total | 3 |
| Appliances | Refrigerator, Stove, Washer, Dryer |
| Constructed Date | 1994 |
| Cooling Type | None |
| Fireplace Present | Yes |
| Fireplace Total | 1 |
| Heating Fuel | Electric, Natural Gas |
| Heating Type | Baseboard Heaters |
| Size Interior | 2375 Sqft |
| Total Finished Area | 1795 Sqft |
| Type | Row / Townhouse |
Land
| Acreage | No |
| Size Irregular | 1980 |
| Size Total | 1980 Sqft |
| Size Total Text | 1980 Sqft |
| Zoning Type | Residential |
Rooms
| Level | Type | Length | Width | Dimensions |
|---|---|---|---|---|
| Second Level | Balcony | 11'0 x 6'7 | ||
| Second Level | Other | 4'1 x 10'1 | ||
| Second Level | Living Room | 13'6 x 16'2 | ||
| Second Level | Laundry Room | 6'3 x 4'11 | ||
| Second Level | Family Room | 11'5 x 9'7 | ||
| Second Level | Dining Room | 9'6 x 12'8 | ||
| Second Level | Kitchen | 8'2 x 12'11 | ||
| Third Level | Balcony | 6'2 x 7'10 | ||
| Third Level | Ensuite | 3-Piece | ||
| Third Level | Primary Bedroom | 11'2 x 15'3 | ||
| Third Level | Bathroom | 4-Piece | ||
| Third Level | Bedroom | 8'10 x 15'2 | ||
| Third Level | Bedroom | 8'8 x 14'11 | ||
| Third Level | Other | 6'9 x 13'1 | ||
| Main Level | Storage | 13'8 x 16'0 | ||
| Main Level | Other | 13'11 x 9'5 | ||
| Main Level | Bathroom | 2-Piece | ||
| Main Level | Entrance | 6'11 x 13'2 |
https://www.realtor.ca/real-estate/27619634/238-gorge-rd-e-victoria-burnside
301-3450 Uptown Boulevard
Victoria, British Columbia V8Z 0B9
(833) 817-6506
www.exprealty.ca/
301-3450 Uptown Boulevard
Victoria, British Columbia V8Z 0B9
(833) 817-6506
www.exprealty.ca/
Interested?
Contact us for more information
































