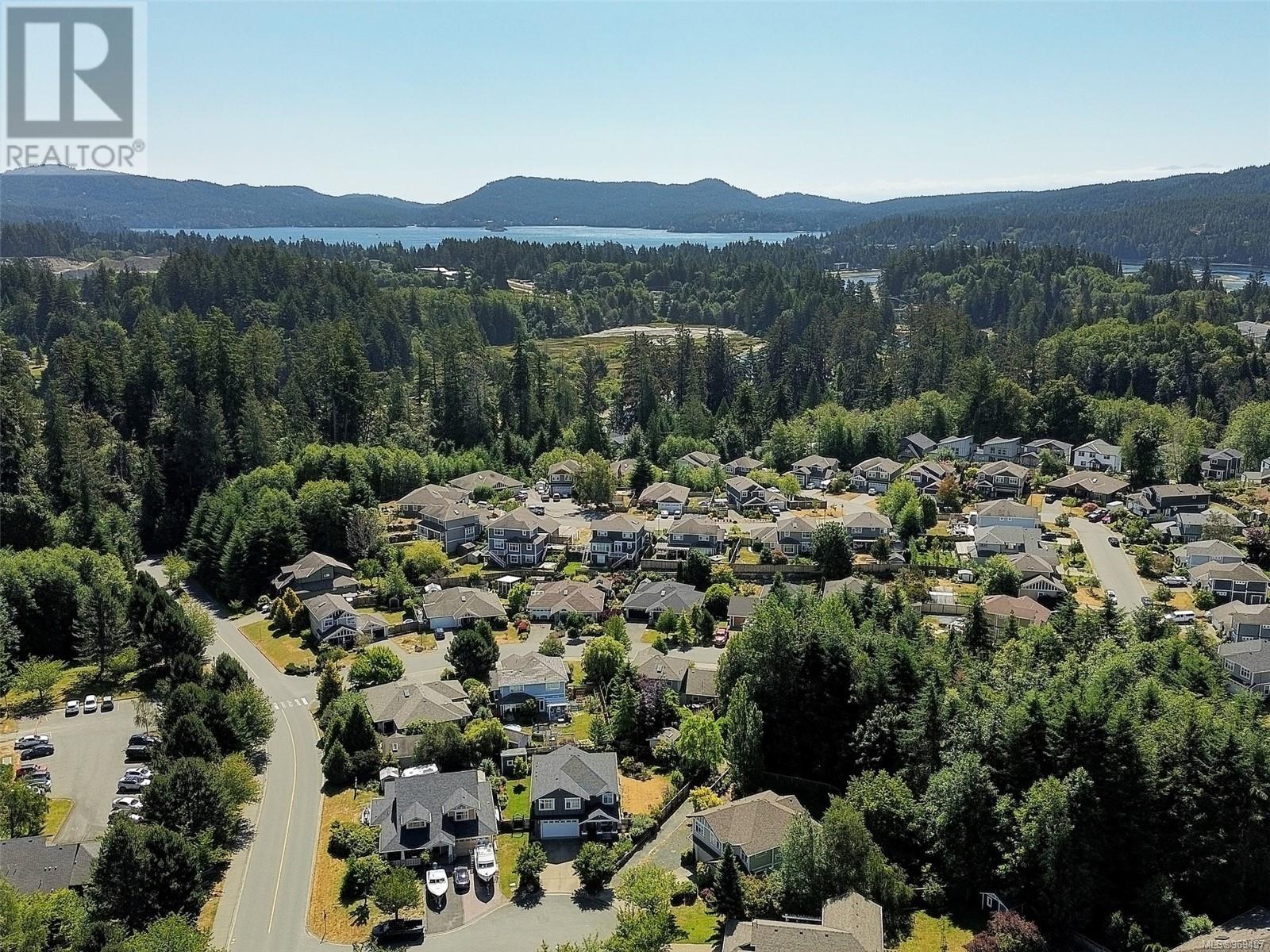2363 Sunriver Pl Sooke, British Columbia V9Z 0Y4
$863,000
Sunriver Sweetheart! Charming original Sunriver show home located in premier cul-de-sac location! From the moment you arrive, this meticulously maintained home tugs at your heartstrings! Curb appeal+ with landscaped gardens, ample parking & covered front porch. Tiled entry w/den leads to open layout offering bright & airy living room w/vaulted ceiling & feature FP w/tile surround. In-line dining w/French doors to sprawling covered deck & yard access, ideal for entertaining! Shaker kitchen includes pantry & loads of cabinetry. Engineered hardwood floors & designer paint throughout main. Upstairs offers 3 generously sized BR, 4-pce main BA, & family room loft. Spacious primary w/WIC & 5-pce spa-like ensuite. Beautifully landscaped & fenced property complete w/mature plants, lush lawn, gardens, fruit trees & garden shed. Convenient mudroom & dbl garage for storage. A quiet & safe location minutes to hiking, fishing, recreation & the bus route. A delight to show & a pleasure to call home! (id:29647)
Property Details
| MLS® Number | 969457 |
| Property Type | Single Family |
| Neigbourhood | Sunriver |
| Features | Cul-de-sac, Level Lot, Park Setting, Southern Exposure, Other, Pie |
| Parking Space Total | 2 |
| Plan | Vip75783 |
| Structure | Shed |
Building
| Bathroom Total | 3 |
| Bedrooms Total | 3 |
| Architectural Style | Other |
| Constructed Date | 2004 |
| Cooling Type | None |
| Fireplace Present | Yes |
| Fireplace Total | 1 |
| Heating Fuel | Electric |
| Heating Type | Baseboard Heaters |
| Size Interior | 2536 Sqft |
| Total Finished Area | 2093 Sqft |
| Type | House |
Land
| Access Type | Road Access |
| Acreage | No |
| Size Irregular | 8009 |
| Size Total | 8009 Sqft |
| Size Total Text | 8009 Sqft |
| Zoning Description | Cd2-e |
| Zoning Type | Residential |
Rooms
| Level | Type | Length | Width | Dimensions |
|---|---|---|---|---|
| Second Level | Ensuite | 5-Piece | ||
| Second Level | Primary Bedroom | 17' x 15' | ||
| Second Level | Bathroom | 4-Piece | ||
| Second Level | Bedroom | 10' x 10' | ||
| Second Level | Bedroom | 10' x 10' | ||
| Second Level | Family Room | 13' x 11' | ||
| Main Level | Storage | 11' x 7' | ||
| Main Level | Porch | 13' x 8' | ||
| Main Level | Laundry Room | 5' x 4' | ||
| Main Level | Bathroom | 2-Piece | ||
| Main Level | Mud Room | 9' x 5' | ||
| Main Level | Pantry | 4' x 4' | ||
| Main Level | Kitchen | 12' x 11' | ||
| Main Level | Entrance | 9' x 4' | ||
| Main Level | Den | 11' x 8' | ||
| Main Level | Dining Room | 12' x 9' | ||
| Main Level | Living Room | 17' x 15' |
https://www.realtor.ca/real-estate/27134367/2363-sunriver-pl-sooke-sunriver

6739 West Coast Rd, P.o. Box 369
Sooke, British Columbia V9Z 1G1
(250) 642-6361
(250) 642-3012
www.rlpvictoria.com/

6739 West Coast Rd, P.o. Box 369
Sooke, British Columbia V9Z 1G1
(250) 642-6361
(250) 642-3012
www.rlpvictoria.com/

6739 West Coast Rd, P.o. Box 369
Sooke, British Columbia V9Z 1G1
(250) 642-6361
(250) 642-3012
www.rlpvictoria.com/
Interested?
Contact us for more information








































