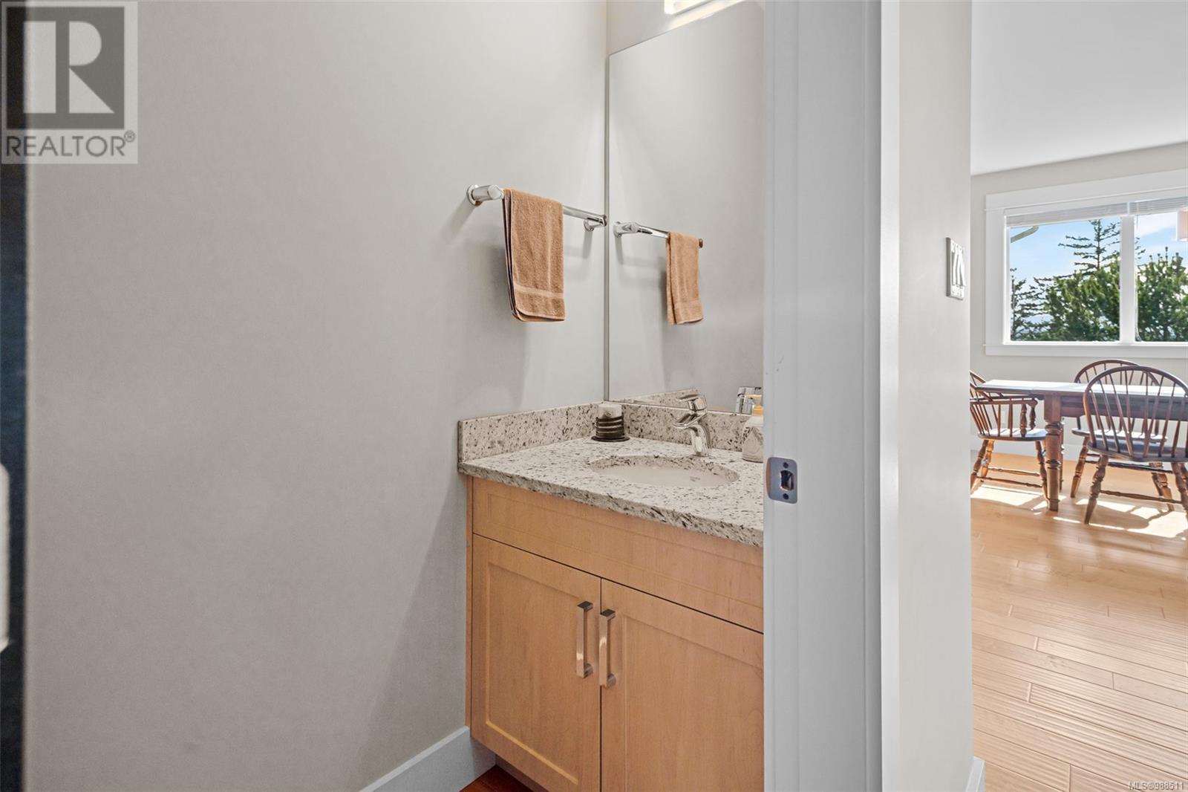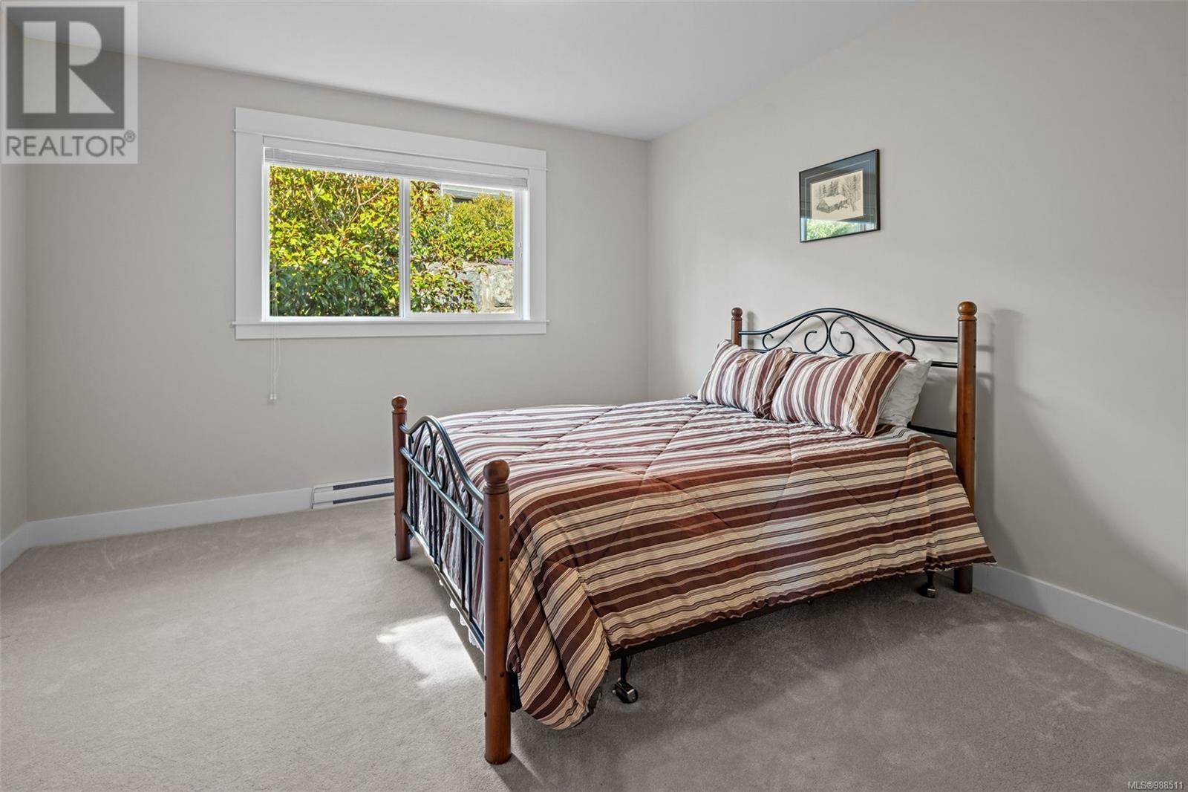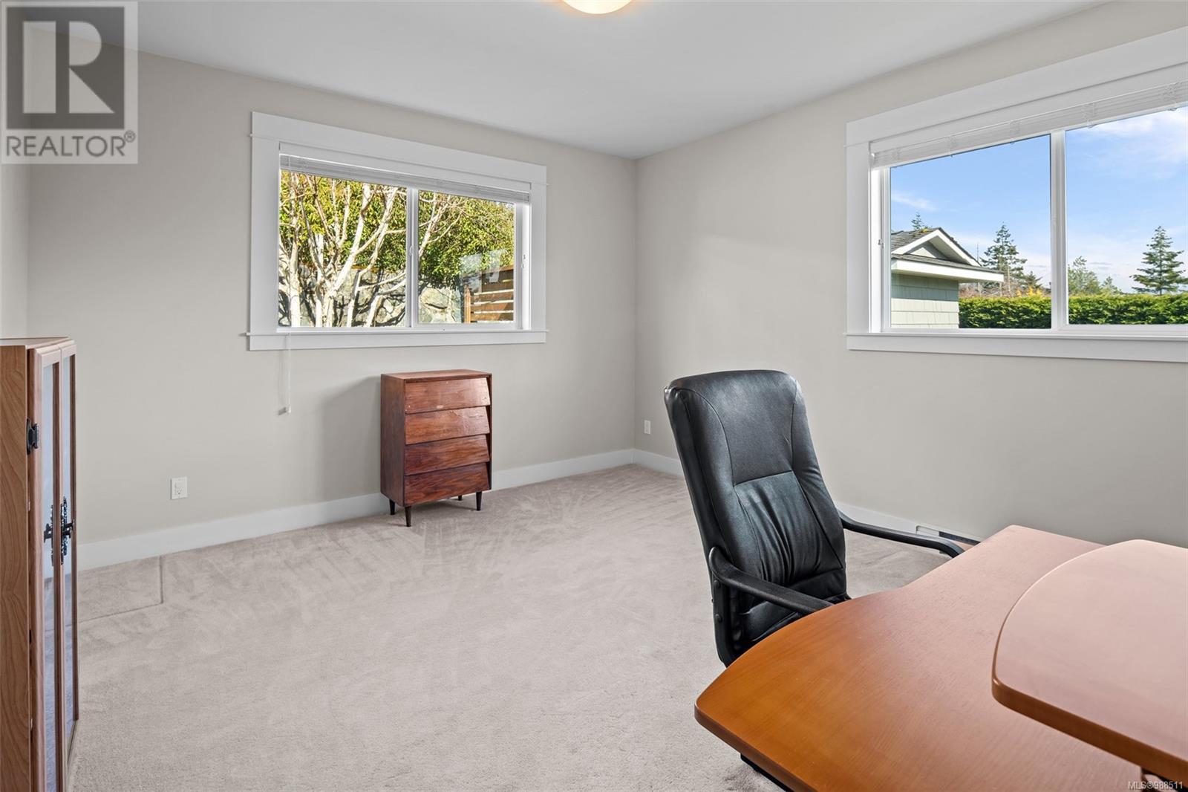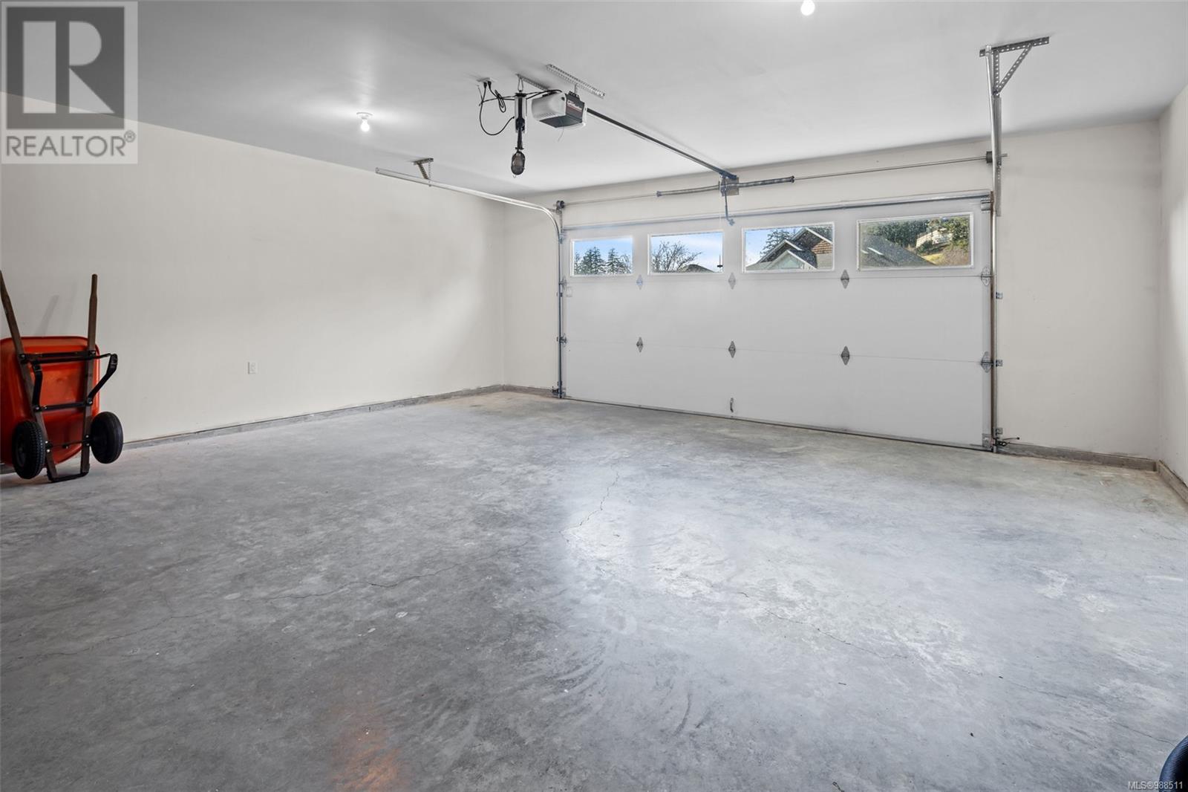2363 Mountain Heights Dr Sooke, British Columbia V9Z 1M4
$1,219,900
SIMPLY PERFECT! ONE LEVEL LIVING! Stunning, custom, 2012 built, 1 owner, beautifully finished & meticulously maintained 3 bed, 3 bath, 2479sf executive rancher, oozing w/street appeal & located on a sunny, level & masterfully landscaped, fenced & hedged 10,581sf/.24ac lot, just steps to parks & walking trails in Sooke's premier development, Prestigious Stone Ridge Estates. Step thru the front door & be impressed w/the gleaming maple floors awash in light thru a profusion of picture windows & enhanced by airy 9' ceilings. Huge chef's kitchen w/granite counters & massive granite island, tile backsplash, stainless steel appliances, incl 5 burner gas range + french doors leading to a concrete patio & private zen garden. Large living rm w/Olympic mtn views & ocean glimpses + cozy gas FP. Dining rm is perfect for family dinners. 3 spacious bedrooms incl primary w/walk-in closet & opulent 5pc ensuite. 4pc main, 2pc powder rm + laundry rm w/sink & storage. DBL garage, shed & plenty of parking! (id:29647)
Property Details
| MLS® Number | 988511 |
| Property Type | Single Family |
| Neigbourhood | Broomhill |
| Features | Level Lot, Southern Exposure, Corner Site, Irregular Lot Size, Other |
| Parking Space Total | 4 |
| Plan | Vip89191 |
| Structure | Shed, Patio(s) |
| View Type | Mountain View |
Building
| Bathroom Total | 3 |
| Bedrooms Total | 3 |
| Architectural Style | Other |
| Constructed Date | 2012 |
| Cooling Type | None |
| Fireplace Present | Yes |
| Fireplace Total | 1 |
| Heating Fuel | Electric, Other |
| Heating Type | Baseboard Heaters |
| Size Interior | 3087 Sqft |
| Total Finished Area | 2479 Sqft |
| Type | House |
Land
| Access Type | Road Access |
| Acreage | No |
| Size Irregular | 10581 |
| Size Total | 10581 Sqft |
| Size Total Text | 10581 Sqft |
| Zoning Description | Cd5-a |
| Zoning Type | Residential |
Rooms
| Level | Type | Length | Width | Dimensions |
|---|---|---|---|---|
| Main Level | Patio | 30'0 x 14'7 | ||
| Main Level | Ensuite | 5-Piece | ||
| Main Level | Primary Bedroom | 16'0 x 16'2 | ||
| Main Level | Bathroom | 4-Piece | ||
| Main Level | Bedroom | 13'1 x 13'5 | ||
| Main Level | Bedroom | 13'0 x 13'5 | ||
| Main Level | Laundry Room | 9'2 x 8'0 | ||
| Main Level | Bathroom | 2-Piece | ||
| Main Level | Kitchen | 18'2 x 15'7 | ||
| Main Level | Living Room | 20'0 x 21'10 | ||
| Main Level | Dining Room | 11'6 x 17'4 | ||
| Main Level | Entrance | 9'1 x 8'5 |
https://www.realtor.ca/real-estate/28048309/2363-mountain-heights-dr-sooke-broomhill

2239 Oak Bay Ave
Victoria, British Columbia V8R 1G4
(250) 370-7788
(250) 370-2657

4440 Chatterton Way
Victoria, British Columbia V8X 5J2
(250) 744-3301
(800) 663-2121
(250) 744-3904
www.remax-camosun-victoria-bc.com/

101-2015 Shields Rd, P.o. Box 431
Sooke, British Columbia V9Z 1G1
(250) 642-6480
(250) 410-0254
www.remax-camosun-victoria-bc.com/
Interested?
Contact us for more information





























































