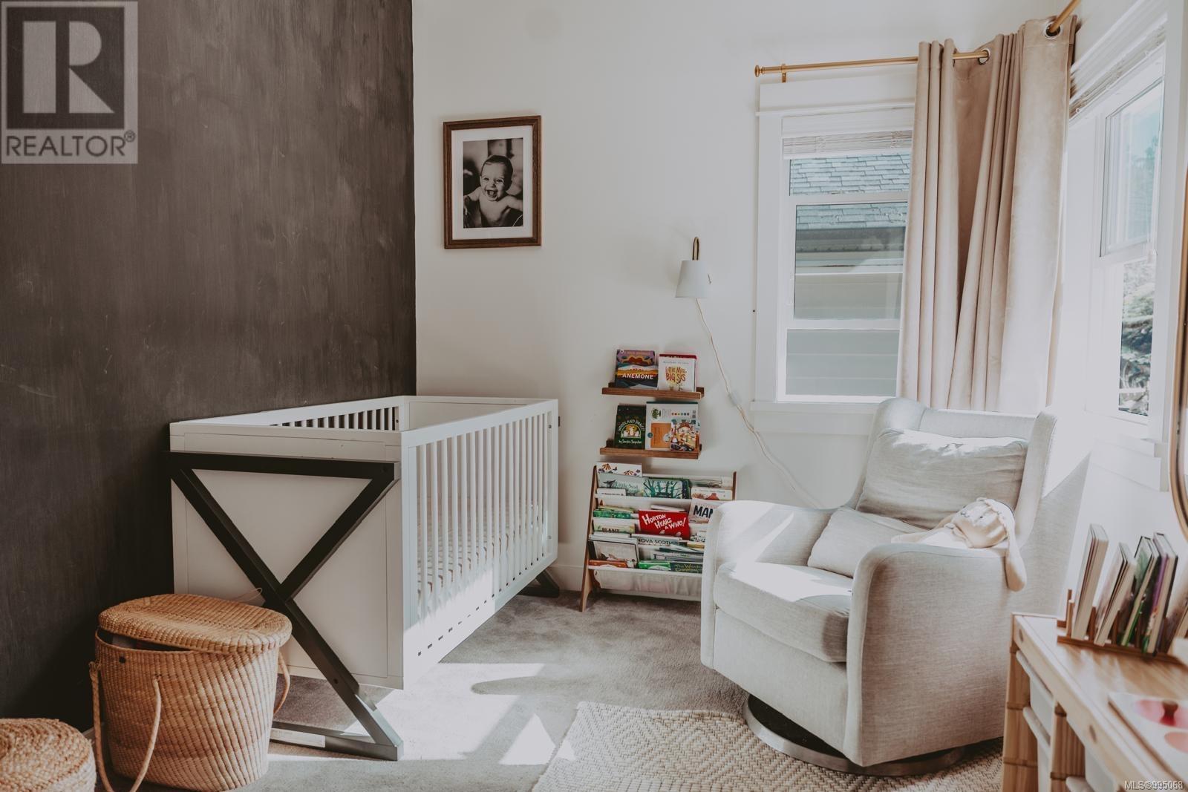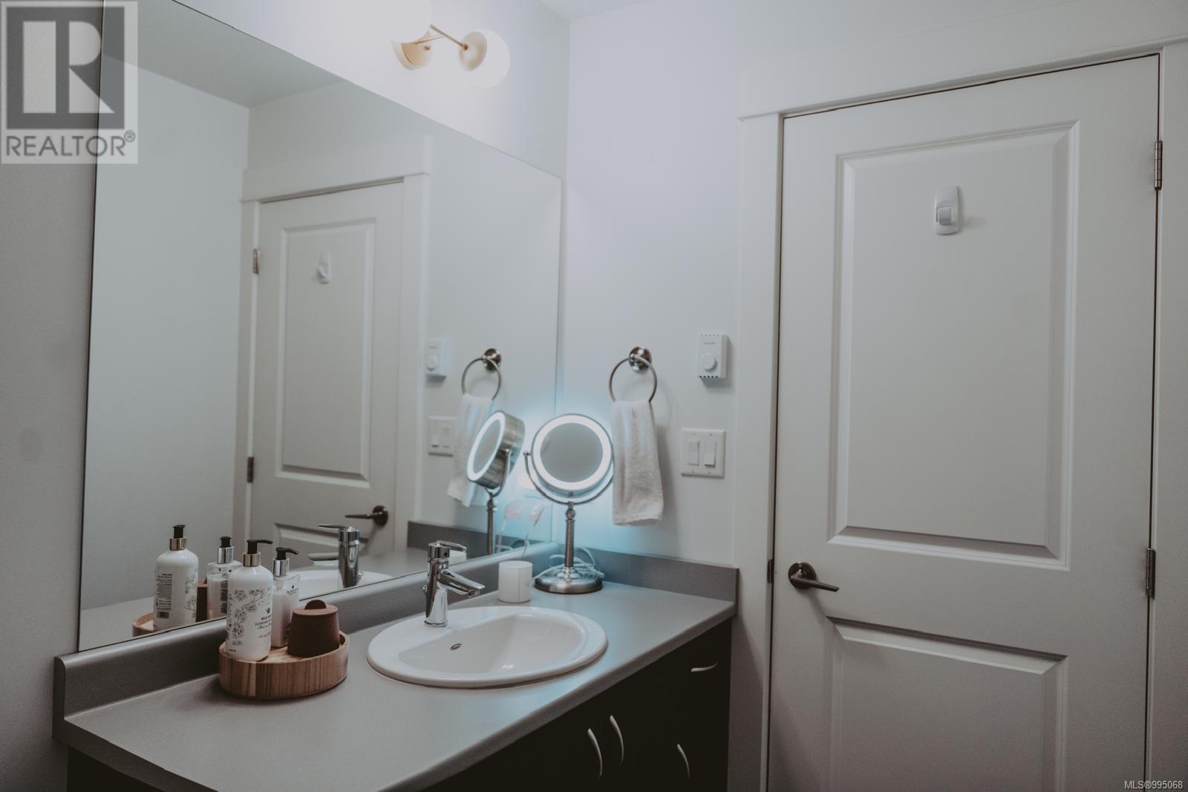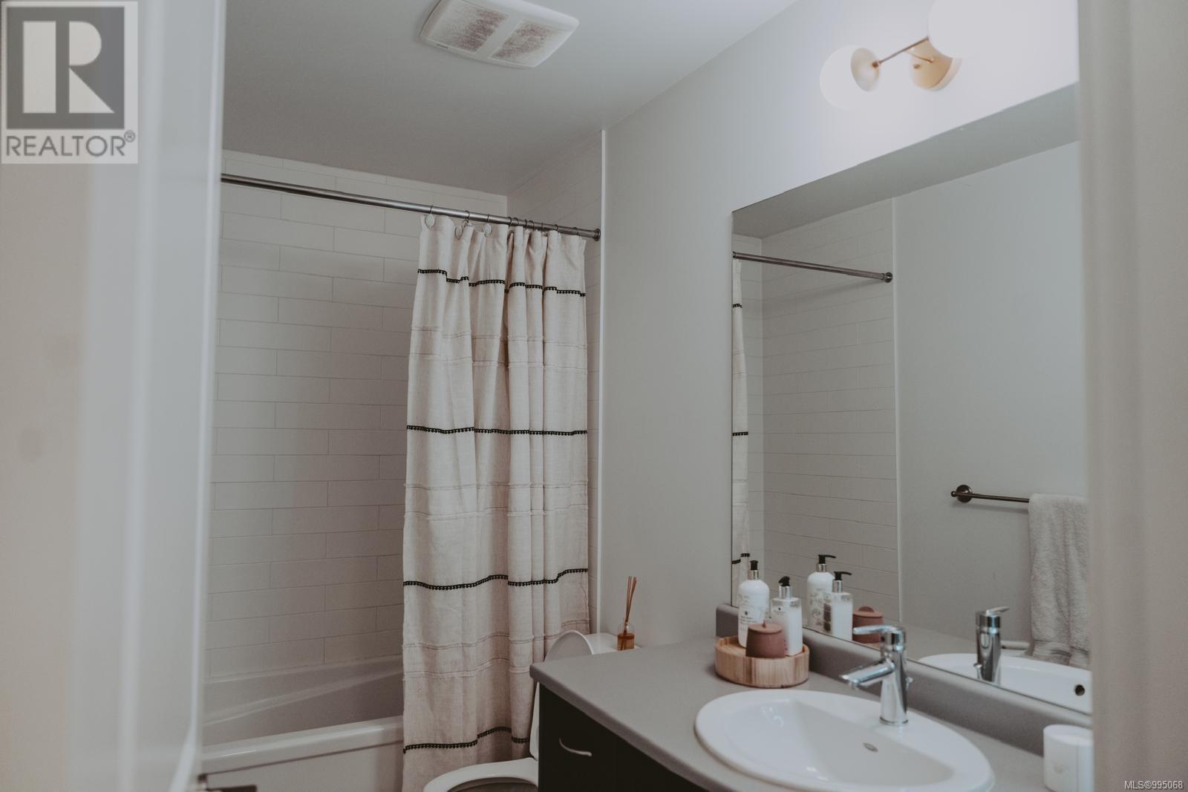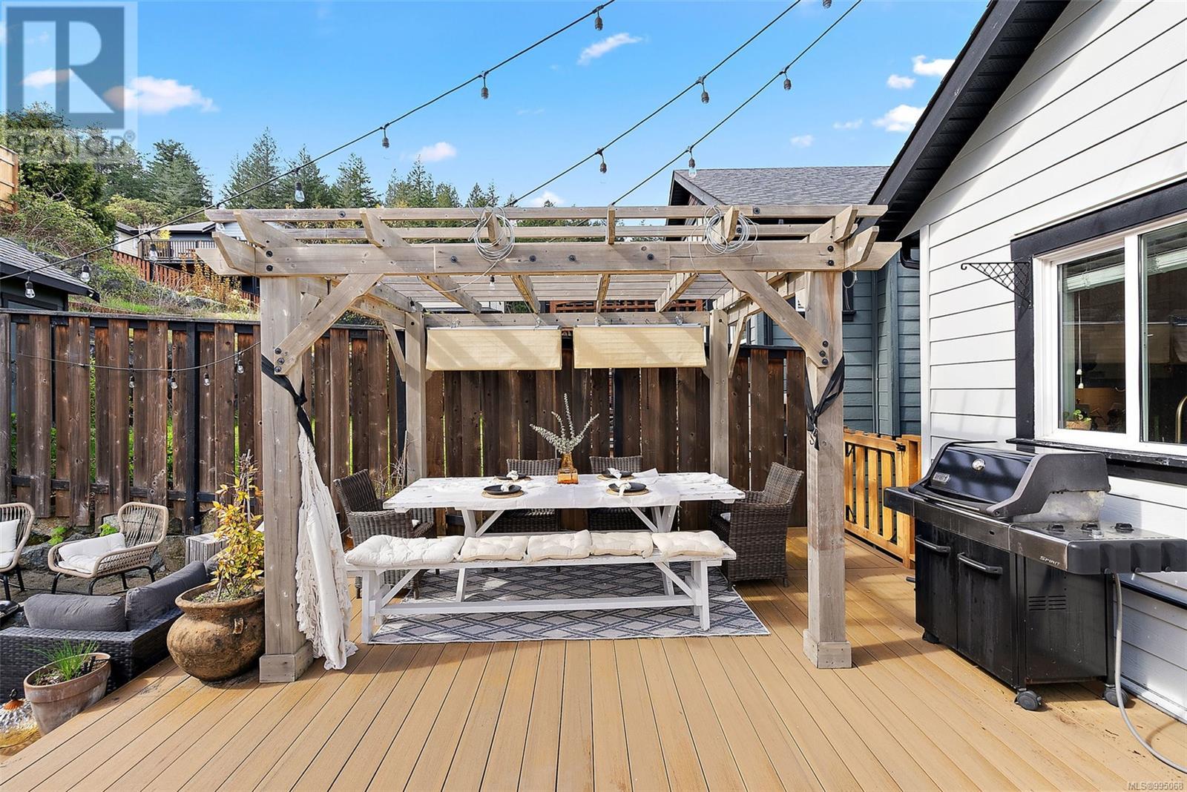2363 Chilco Rd View Royal, British Columbia V9B 0H3
$999,999
Outstanding family home in a fantastic family oriented area. Small suite potential floor plan or mother in law suite with minimal work. Quality upgrades throughout the interior and exterior, unlike any other in the neighbourhood. Brand new kitchen appliances, 9 ft ceilings, upgraded and extended kitchen with added cabinetry, new hardware, shelving and kitchen lighting, euro plank flooring with upgraded sub floor, upgraded primary bathroom rainfall shower head, heated tile floor, natural gas fireplace, large quality composite deck, astroturf professionally laid in the front and the back, cute fire pit area, irrigation, beautiful garden that pops in the spring all wrapped up with a new paint job last year. The neighbourhood highlights include 2 playgrounds, walking distance to Thetis and Mill Hill. Multiple routes to access Victoria, Langford and highways out of town to go up island. This family orientated area has lots to offer for the next single family or multigenerational family to relax and grow in place for many years. Thank you for checking out my clients listing. Have the best day! (id:29647)
Property Details
| MLS® Number | 995068 |
| Property Type | Single Family |
| Neigbourhood | Six Mile |
| Features | Level Lot, Other, Rectangular |
| Parking Space Total | 2 |
| Plan | Vip88791 |
| Structure | Patio(s) |
Building
| Bathroom Total | 3 |
| Bedrooms Total | 4 |
| Constructed Date | 2014 |
| Cooling Type | None |
| Fireplace Present | Yes |
| Fireplace Total | 1 |
| Heating Fuel | Electric, Natural Gas |
| Heating Type | Baseboard Heaters |
| Size Interior | 2089 Sqft |
| Total Finished Area | 1870 Sqft |
| Type | House |
Land
| Access Type | Road Access |
| Acreage | No |
| Size Irregular | 3920 |
| Size Total | 3920 Sqft |
| Size Total Text | 3920 Sqft |
| Zoning Type | Residential |
Rooms
| Level | Type | Length | Width | Dimensions |
|---|---|---|---|---|
| Second Level | Primary Bedroom | 12'3 x 12'1 | ||
| Second Level | Bathroom | 3-Piece | ||
| Second Level | Bathroom | 4-Piece | ||
| Second Level | Bedroom | 12'6 x 8'11 | ||
| Second Level | Balcony | 15'7 x 4'11 | ||
| Second Level | Living Room | 11'4 x 12'11 | ||
| Second Level | Dining Room | 14'11 x 10'1 | ||
| Second Level | Kitchen | 11 ft | Measurements not available x 11 ft | |
| Main Level | Porch | 10'8 x 3'5 | ||
| Main Level | Patio | 7'9 x 7'6 | ||
| Main Level | Entrance | 4'8 x 15'8 | ||
| Main Level | Bedroom | 9'3 x 10'11 | ||
| Main Level | Laundry Room | 9'3 x 6'7 | ||
| Main Level | Family Room | 15'4 x 11'0 | ||
| Main Level | Bathroom | 4-Piece | ||
| Main Level | Bedroom | 8'5 x 10'7 |
https://www.realtor.ca/real-estate/28153814/2363-chilco-rd-view-royal-six-mile

3194 Douglas St
Victoria, British Columbia V8Z 3K6
(250) 383-1500
(250) 383-1533
Interested?
Contact us for more information











































