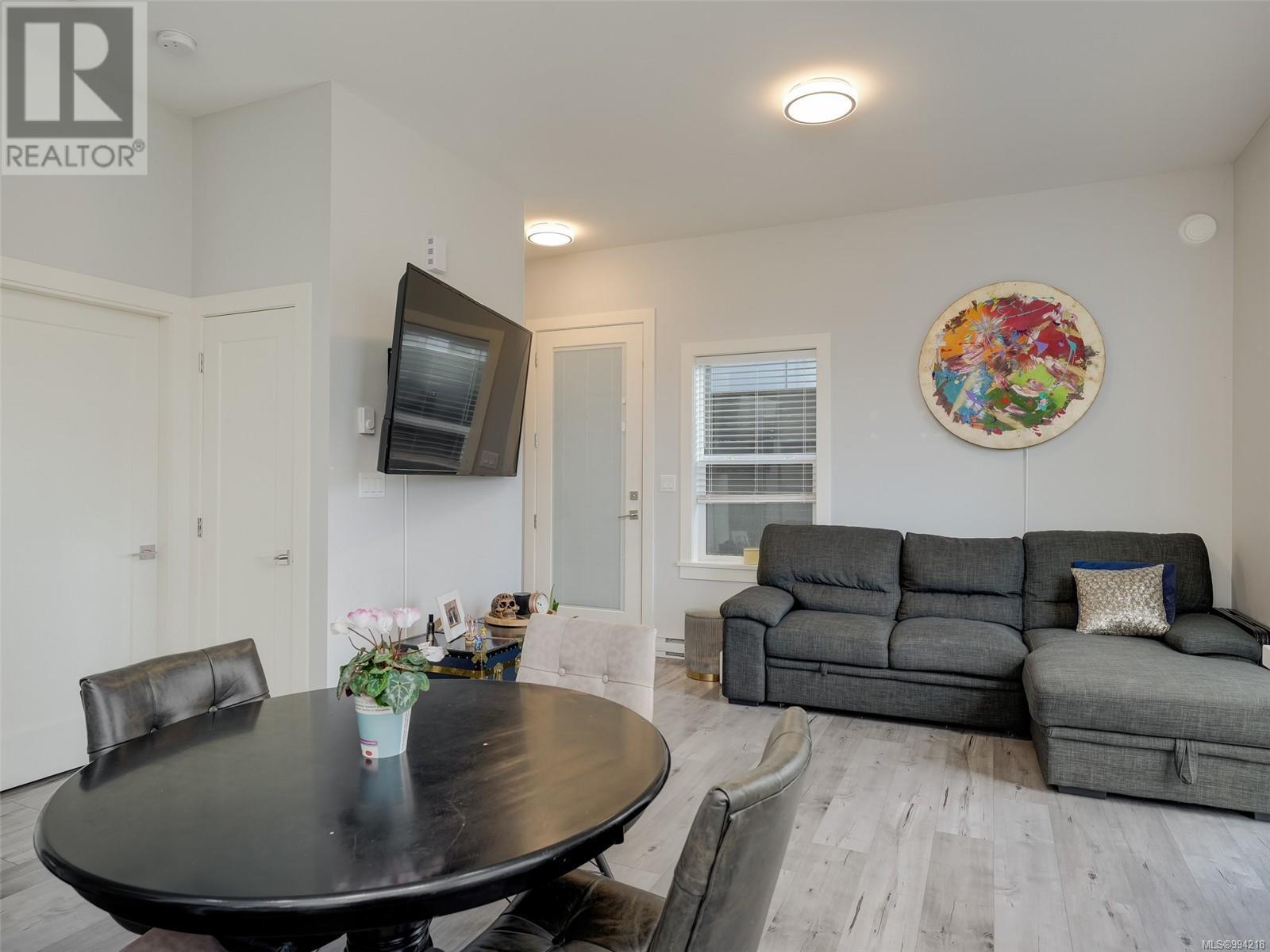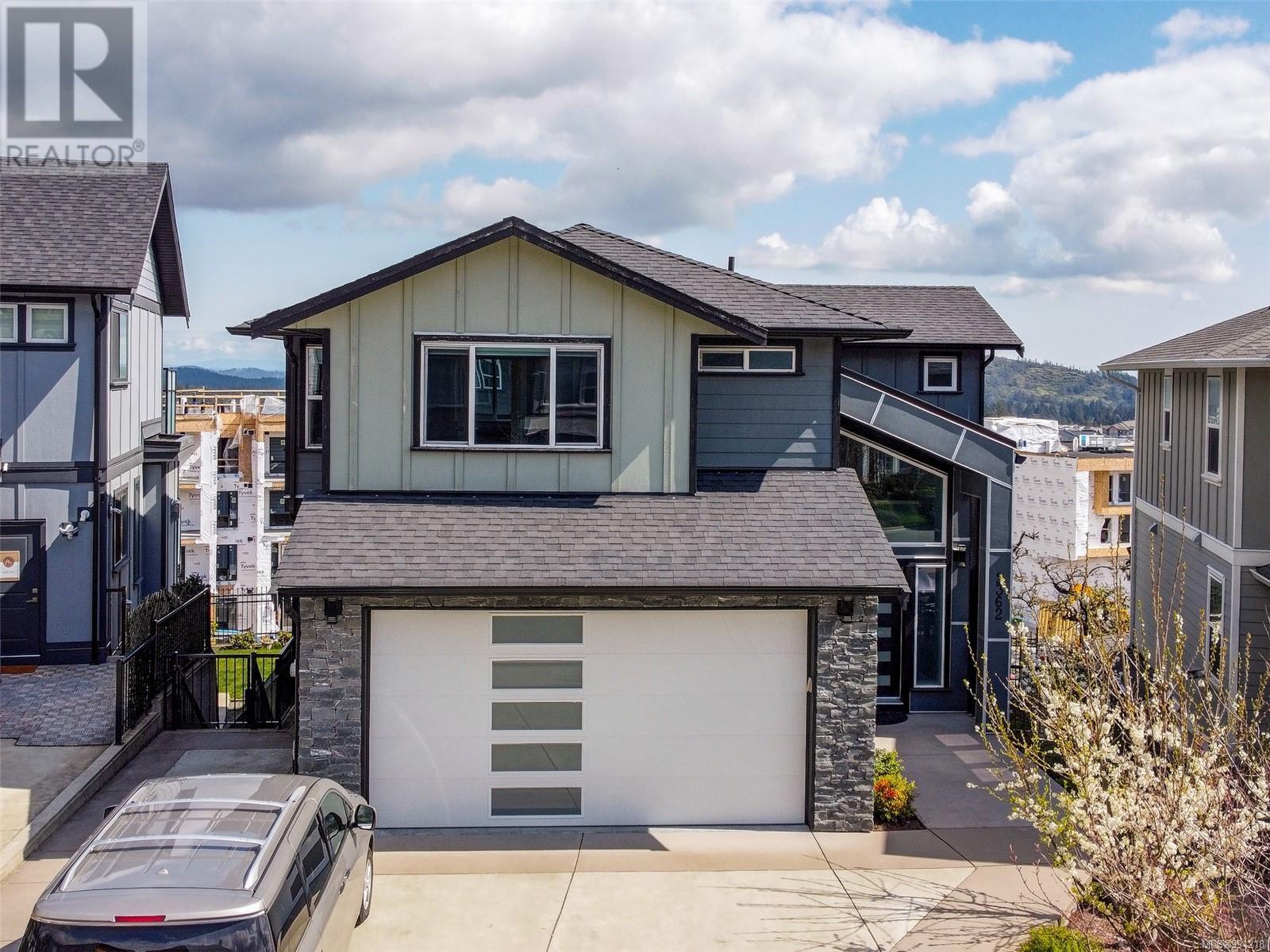2362 Azurite Cres Langford, British Columbia V9B 0T9
$1,599,999
*** OPEN HOUSE: SAT. APRIL 12 @ 11-12:30 *** Gorgeous 7-bed, 5-bath home spanning 3,219 sq. ft. Built to Green standards with high-end finishes throughout, including a fully self-contained 1000 sqft 2-bed, 2-bath suite with 10’ ceilings & a separate gas & hydro meters. Nestled in Southpoint, one of Bear Mountain’s most exciting new subdivisions, this custom-designed home boasts exceptional quality & thoughtful details. Features include an electric heat pump, on-demand gas hot water, quartz countertops & laminate flooring throughout. Expansive windows frame breathtaking views of Mount Baker & the ocean. The chef’s kitchen is a standout, offering white shaker cabinets, quartz counters & premium stainless steel appliances. The main level features 9’ ceilings & an open-concept great room with a gas fireplace, kitchen, dining, a bedroom & a 2-piece bath. Upstairs, find 4 bedrooms, including a luxurious ensuite. A fully fenced yard, a spacious patio & huge mechanical room for storage, double car garage with roughed in EV charger & parking for 6, complete this exceptional home. No GST. (id:29647)
Property Details
| MLS® Number | 994218 |
| Property Type | Single Family |
| Neigbourhood | Bear Mountain |
| Features | Irregular Lot Size |
| Parking Space Total | 6 |
| Plan | Epp76255 |
| Structure | Patio(s) |
| View Type | City View, Mountain View, Valley View |
Building
| Bathroom Total | 5 |
| Bedrooms Total | 7 |
| Architectural Style | Contemporary |
| Constructed Date | 2019 |
| Cooling Type | Air Conditioned |
| Fireplace Present | Yes |
| Fireplace Total | 1 |
| Heating Fuel | Natural Gas |
| Heating Type | Baseboard Heaters, Forced Air, Heat Pump |
| Size Interior | 3617 Sqft |
| Total Finished Area | 3219 Sqft |
| Type | House |
Parking
| Garage |
Land
| Acreage | No |
| Size Irregular | 4497 |
| Size Total | 4497 Sqft |
| Size Total Text | 4497 Sqft |
| Zoning Description | S/f |
| Zoning Type | Residential |
Rooms
| Level | Type | Length | Width | Dimensions |
|---|---|---|---|---|
| Second Level | Laundry Room | 5' x 3' | ||
| Second Level | Bedroom | 11' x 10' | ||
| Second Level | Bedroom | 13' x 11' | ||
| Second Level | Bedroom | 13' x 13' | ||
| Second Level | Ensuite | 5-Piece | ||
| Second Level | Bathroom | 4-Piece | ||
| Second Level | Primary Bedroom | 16' x 13' | ||
| Lower Level | Laundry Room | 3' x 3' | ||
| Lower Level | Utility Room | 11' x 6' | ||
| Lower Level | Bedroom | 11' x 10' | ||
| Lower Level | Ensuite | 3-Piece | ||
| Lower Level | Bathroom | 4-Piece | ||
| Lower Level | Primary Bedroom | 16' x 13' | ||
| Lower Level | Kitchen | 17' x 11' | ||
| Lower Level | Patio | 19' x 11' | ||
| Lower Level | Living Room | 13' x 10' | ||
| Main Level | Laundry Room | 8' x 5' | ||
| Main Level | Bedroom | 11' x 9' | ||
| Main Level | Bathroom | 2-Piece | ||
| Main Level | Kitchen | 15' x 9' | ||
| Main Level | Dining Room | 15' x 12' | ||
| Main Level | Living Room | 16' x 13' | ||
| Main Level | Entrance | 7' x 7' |
https://www.realtor.ca/real-estate/28124193/2362-azurite-cres-langford-bear-mountain

108-1841 Oak Bay Ave, V8r 1c4
Victoria, British Columbia V8R 1C4
(250) 592-4422
(800) 263-4753
(250) 592-6600
www.rlpvictoria.com/

108-1841 Oak Bay Ave, V8r 1c4
Victoria, British Columbia V8R 1C4
(250) 592-4422
(800) 263-4753
(250) 592-6600
www.rlpvictoria.com/
Interested?
Contact us for more information















































