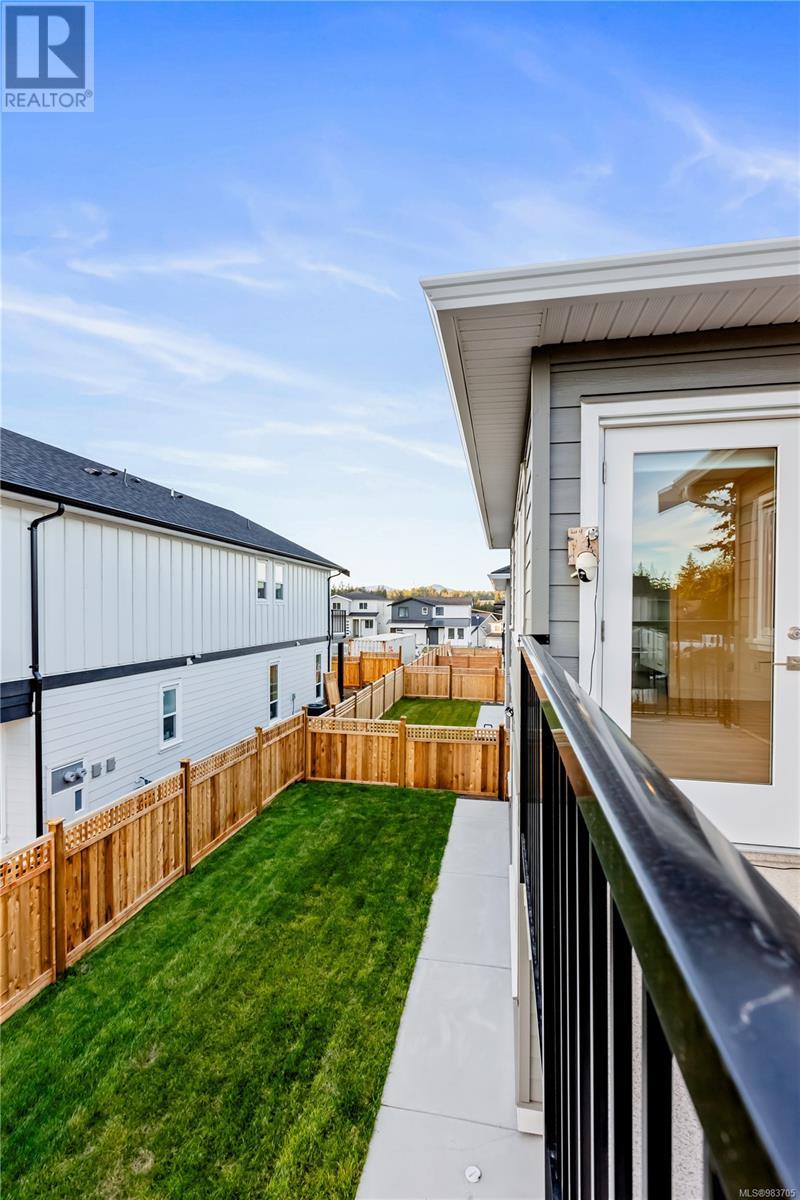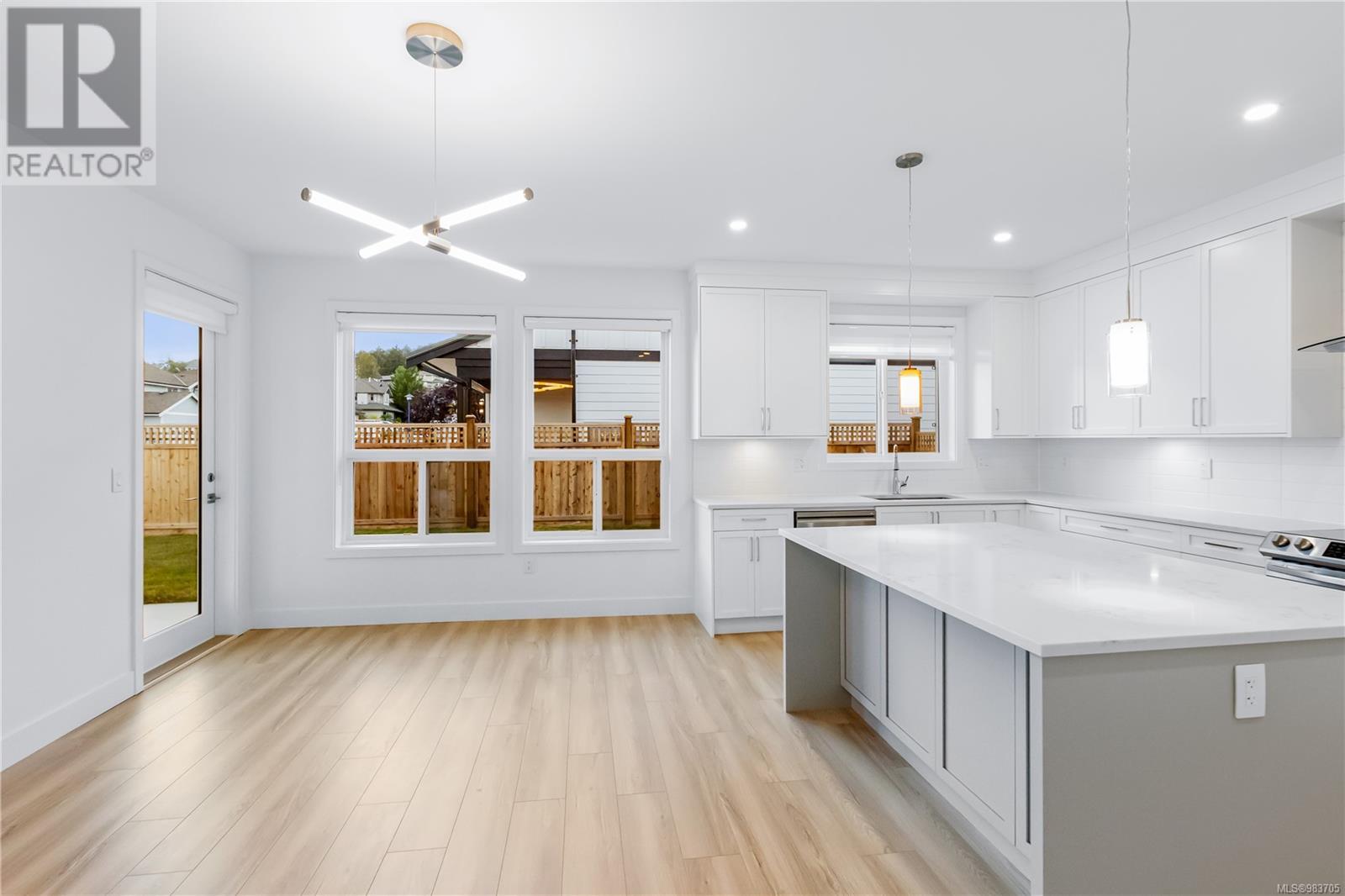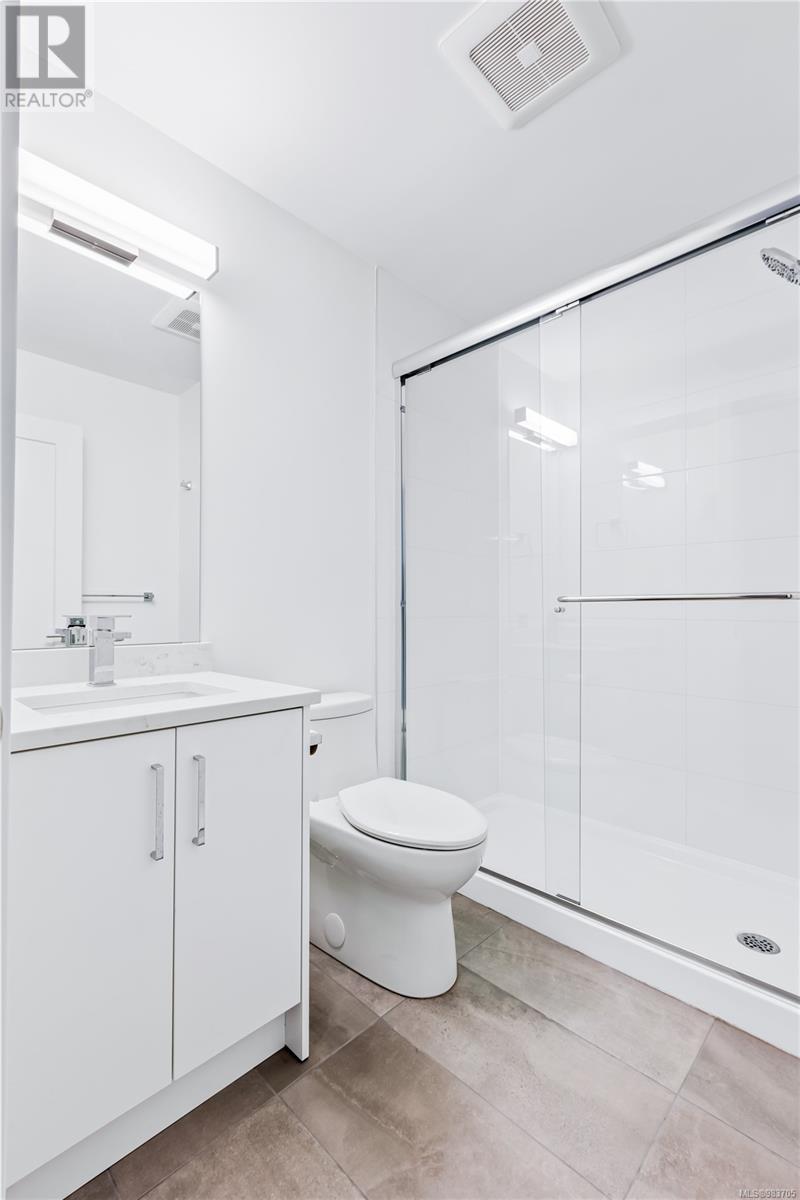2358 Swallow Pl Langford, British Columbia V9B 6Y6
$1,325,000
This stunning new construction home is situated in a new subdivision in beautiful Bear Mountain. This 4 bedroom 4 bath home also has a den on the main floor, perfect for a home office. As you step into the living room and kitchen area, you have large windows which create a bright and warm atmosphere filled with natural light. This modern kitchen boasts stylish cabinets and quartz countertops and stainless steel appliances which provides ample space for cooking and entertaining. The fully fenced back yard has a covered area great for BBQ's. For a mortgage helper, this one bedroom suite above the garage is perfect family or extra revenue. This home is further enhanced by a double garage and ample parking for residents and guests. Located near schools, parks and shopping malls, this property offers a perfect blend of convenience and luxury living. Don't miss this opportunity to explore this fantastic home today! (id:29647)
Open House
This property has open houses!
1:00 pm
Ends at:3:00 pm
Property Details
| MLS® Number | 983705 |
| Property Type | Single Family |
| Neigbourhood | Bear Mountain |
| Parking Space Total | 4 |
| Structure | Patio(s) |
Building
| Bathroom Total | 4 |
| Bedrooms Total | 4 |
| Architectural Style | Contemporary |
| Constructed Date | 2024 |
| Cooling Type | Air Conditioned |
| Fireplace Present | Yes |
| Fireplace Total | 1 |
| Heating Type | Heat Pump |
| Size Interior | 3356 Sqft |
| Total Finished Area | 2734 Sqft |
| Type | House |
Parking
| Garage |
Land
| Acreage | No |
| Size Irregular | 4356 |
| Size Total | 4356 Sqft |
| Size Total Text | 4356 Sqft |
| Zoning Type | Residential |
Rooms
| Level | Type | Length | Width | Dimensions |
|---|---|---|---|---|
| Second Level | Bedroom | 9'4 x 11'5 | ||
| Second Level | Kitchen | 2'10 x 11'10 | ||
| Second Level | Entrance | 6'0 x 5'0 | ||
| Second Level | Living Room/dining Room | 15'9 x 14'2 | ||
| Second Level | Bathroom | 3-Piece | ||
| Second Level | Laundry Room | 7'5 x 5'9 | ||
| Second Level | Bedroom | 11'0 x 10'0 | ||
| Second Level | Bathroom | 5-Piece | ||
| Second Level | Primary Bedroom | 15'0 x 15'0 | ||
| Second Level | Bathroom | 4-Piece | ||
| Second Level | Balcony | 10'4 x 7'0 | ||
| Second Level | Bedroom | 10'0 x 10'10 | ||
| Main Level | Bathroom | 2-Piece | ||
| Main Level | Patio | 15'10 x 11'3 | ||
| Main Level | Kitchen | 10'0 x 17'6 | ||
| Main Level | Dining Room | 10'9 x 17'6 | ||
| Main Level | Living Room | 15'10 x 18'5 | ||
| Main Level | Den | 10'5 x 7'4 | ||
| Main Level | Entrance | 11'7 x 6'4 |
https://www.realtor.ca/real-estate/27770126/2358-swallow-pl-langford-bear-mountain
301-3450 Uptown Boulevard
Victoria, British Columbia V8Z 0B9
(833) 817-6506
www.exprealty.ca/
301-3450 Uptown Boulevard
Victoria, British Columbia V8Z 0B9
(833) 817-6506
www.exprealty.ca/
301-3450 Uptown Boulevard
Victoria, British Columbia V8Z 0B9
(833) 817-6506
www.exprealty.ca/
Interested?
Contact us for more information


































