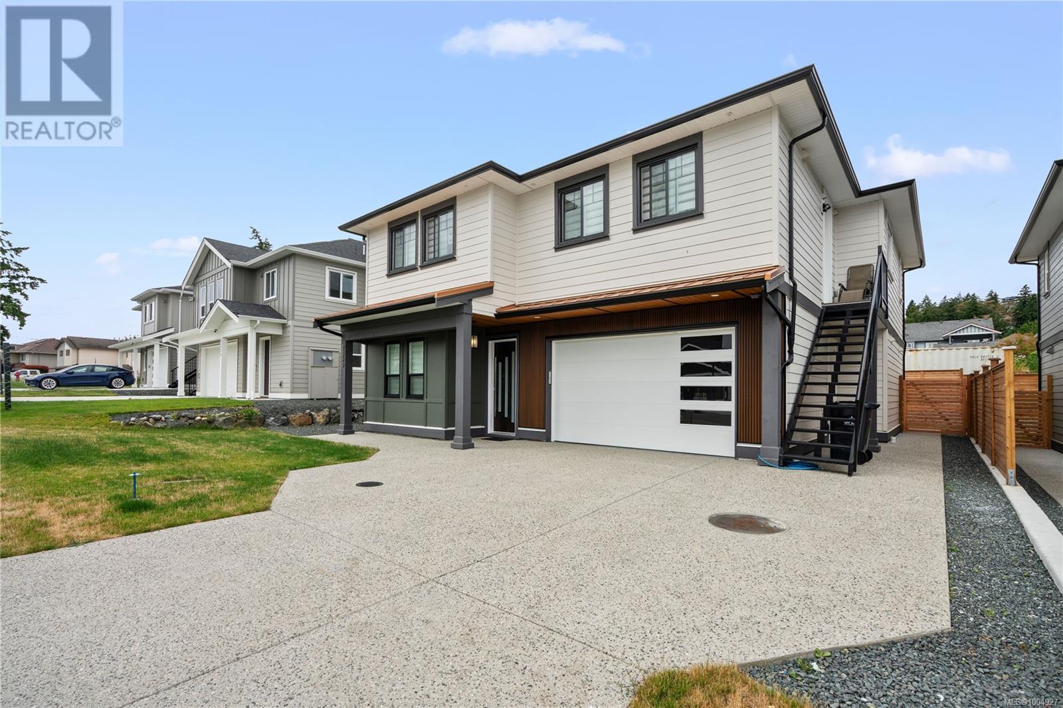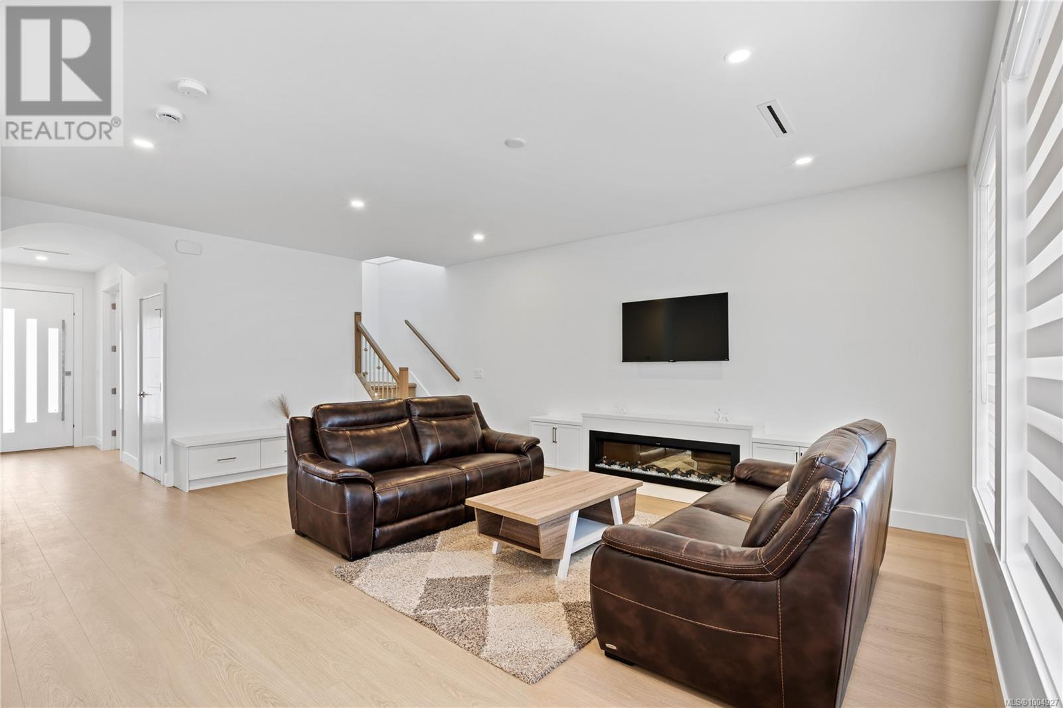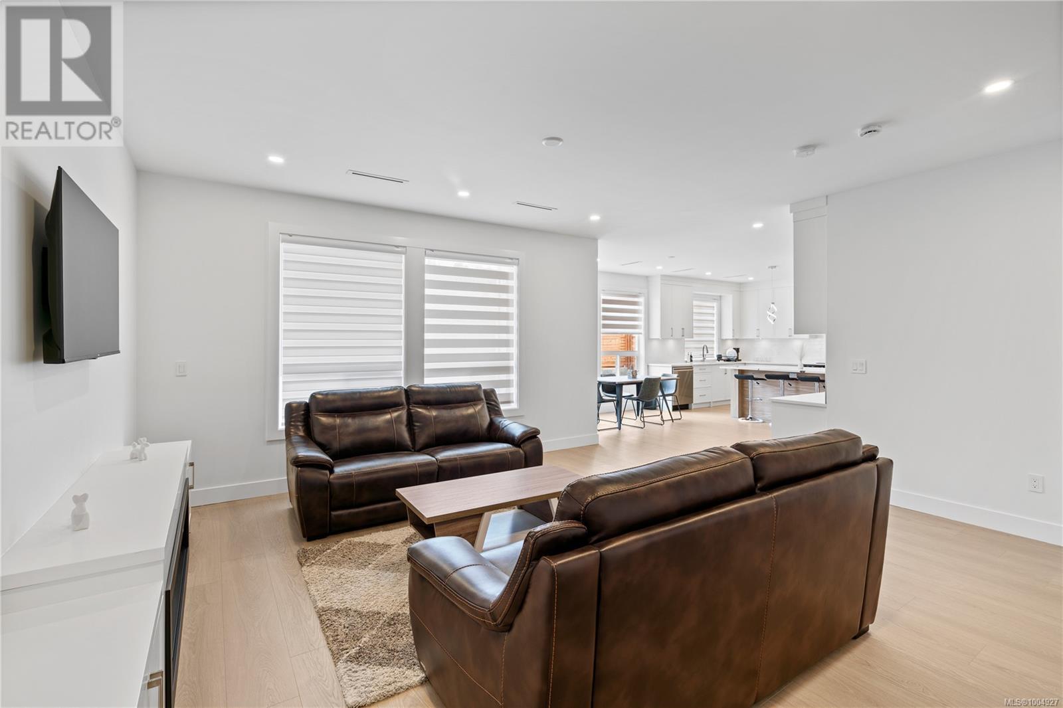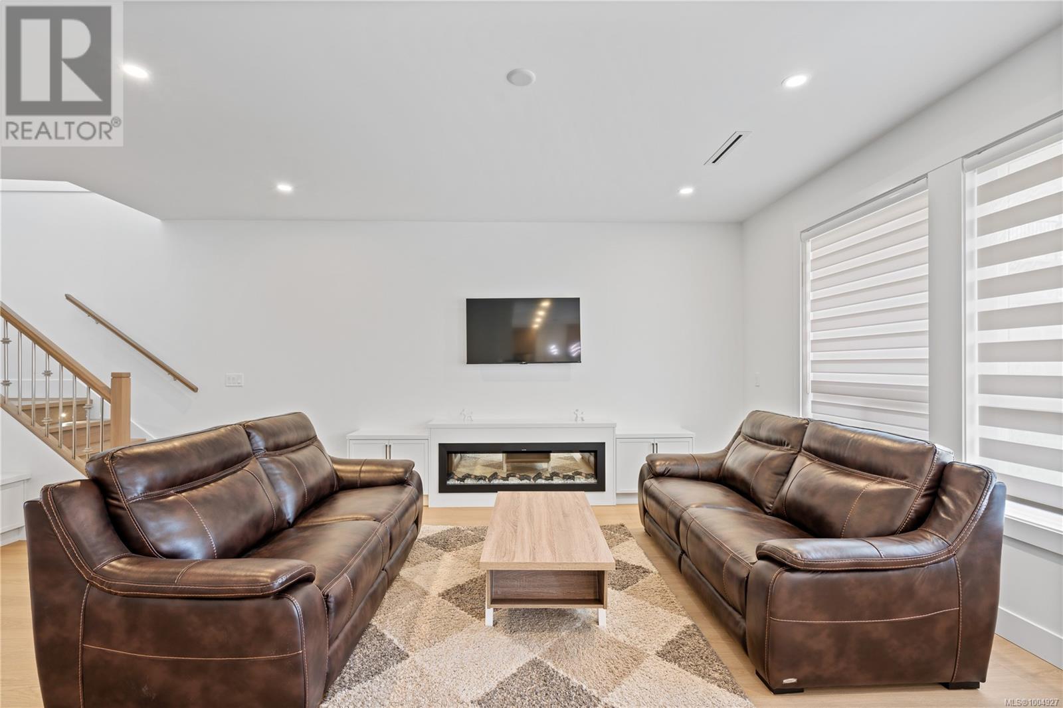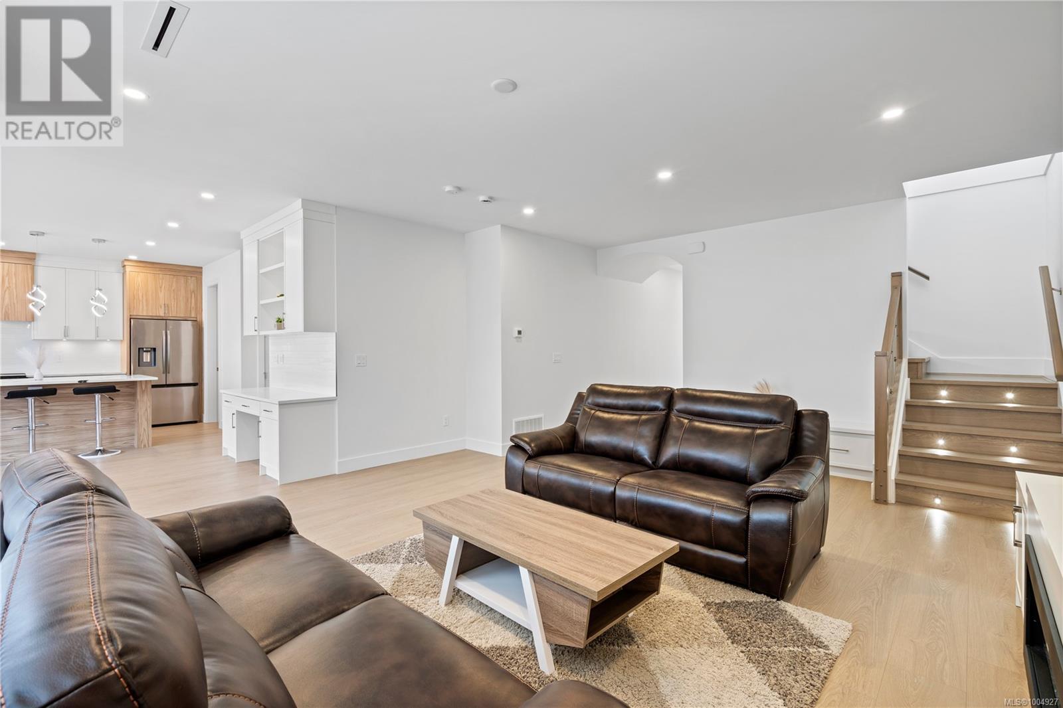2350 Swallow Pl Langford, British Columbia V9B 6Y6
$1,375,000
Introducing your brand-new dream home, an exceptional 4-bedroom, 4-bathroom residence that includes a legal 1-bedroom suite, a main floor office work space, and a versatile den. Built by trusted Cameroon Developments, known for quality construction in Langford, this home blends modern luxury with thoughtful design. The open-concept main level features a beautifully appointed kitchen with quartz counters, two-tone cabinetry, high-end appliances, a large island, and integrated lighting for a polished finish. The living and dining areas flow to a fenced backyard and patio, ideal for entertaining or relaxing. Upstairs, the primary suite offers a walk-in closet, private patio, and spa-style ensuite with soaker tub, double vanity, and walk-in shower. A laundry room with built-in cabinetry and ample storage adds convenience. The 1-bed suite has a private entrance, full kitchen, laundry, and dedicated parking—perfect for rental income or guests. Includes 2-5-10 New Home Warranty. (id:29647)
Property Details
| MLS® Number | 1004927 |
| Property Type | Single Family |
| Neigbourhood | Bear Mountain |
| Features | Curb & Gutter, Level Lot, Other |
| Parking Space Total | 4 |
| Plan | Epp80795 |
| Structure | Patio(s) |
| View Type | Mountain View |
Building
| Bathroom Total | 4 |
| Bedrooms Total | 4 |
| Constructed Date | 2024 |
| Cooling Type | Air Conditioned |
| Fireplace Present | Yes |
| Fireplace Total | 1 |
| Heating Type | Baseboard Heaters, Forced Air, Heat Pump |
| Size Interior | 3254 Sqft |
| Total Finished Area | 2673 Sqft |
| Type | House |
Land
| Access Type | Road Access |
| Acreage | No |
| Size Irregular | 4312 |
| Size Total | 4312 Sqft |
| Size Total Text | 4312 Sqft |
| Zoning Type | Residential |
Rooms
| Level | Type | Length | Width | Dimensions |
|---|---|---|---|---|
| Second Level | Bedroom | 13 ft | 10 ft | 13 ft x 10 ft |
| Second Level | Bedroom | 13 ft | 10 ft | 13 ft x 10 ft |
| Second Level | Laundry Room | 10 ft | 6 ft | 10 ft x 6 ft |
| Second Level | Bathroom | 10 ft | 5 ft | 10 ft x 5 ft |
| Second Level | Primary Bedroom | 15 ft | 14 ft | 15 ft x 14 ft |
| Second Level | Ensuite | 11 ft | 8 ft | 11 ft x 8 ft |
| Main Level | Patio | 17 ft | 10 ft | 17 ft x 10 ft |
| Main Level | Entrance | 13 ft | 4 ft | 13 ft x 4 ft |
| Main Level | Living Room | 21 ft | 16 ft | 21 ft x 16 ft |
| Main Level | Dining Room | 16 ft | 11 ft | 16 ft x 11 ft |
| Main Level | Kitchen | 16 ft | 10 ft | 16 ft x 10 ft |
| Main Level | Pantry | 7 ft | 5 ft | 7 ft x 5 ft |
| Main Level | Bathroom | 5 ft | 5 ft | 5 ft x 5 ft |
https://www.realtor.ca/real-estate/28535736/2350-swallow-pl-langford-bear-mountain

202-3440 Douglas St
Victoria, British Columbia V8Z 3L5
(250) 386-8181
(866) 880-8575
(250) 386-8180
www.remax-alliance-victoria-bc.com/

202-3440 Douglas St
Victoria, British Columbia V8Z 3L5
(250) 386-8181
(866) 880-8575
(250) 386-8180
www.remax-alliance-victoria-bc.com/

202-3440 Douglas St
Victoria, British Columbia V8Z 3L5
(250) 386-8181
(866) 880-8575
(250) 386-8180
www.remax-alliance-victoria-bc.com/
Interested?
Contact us for more information


