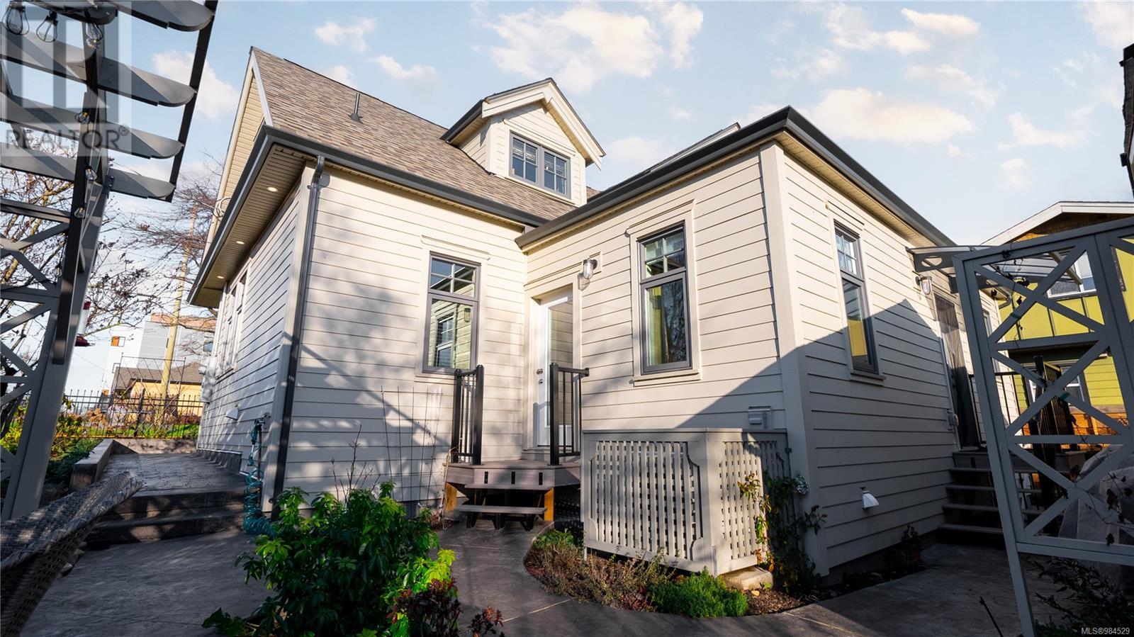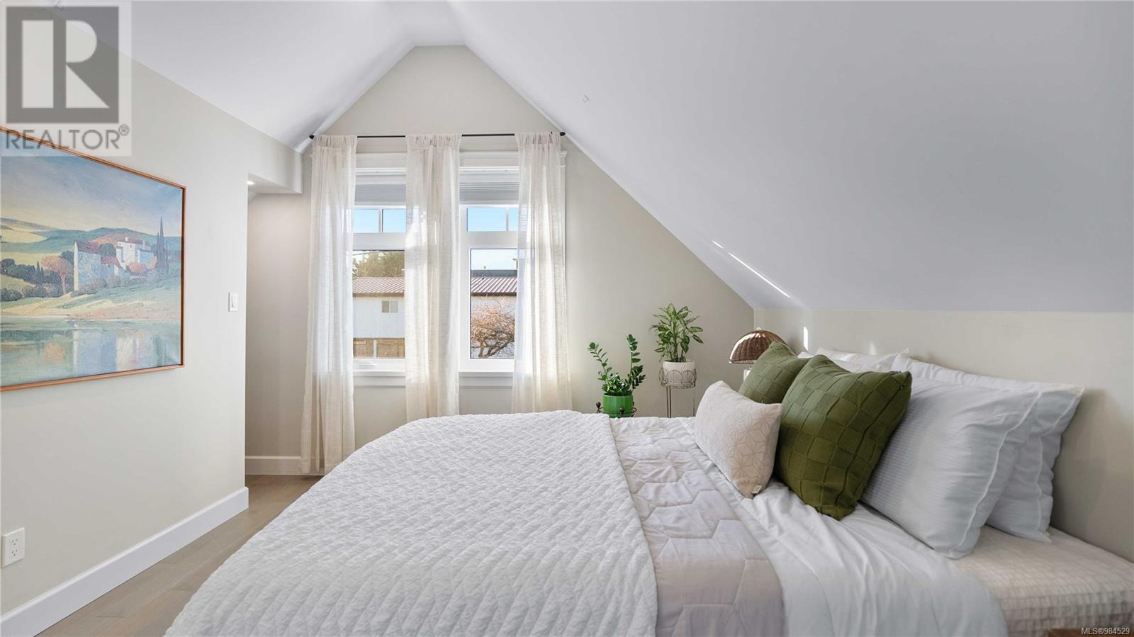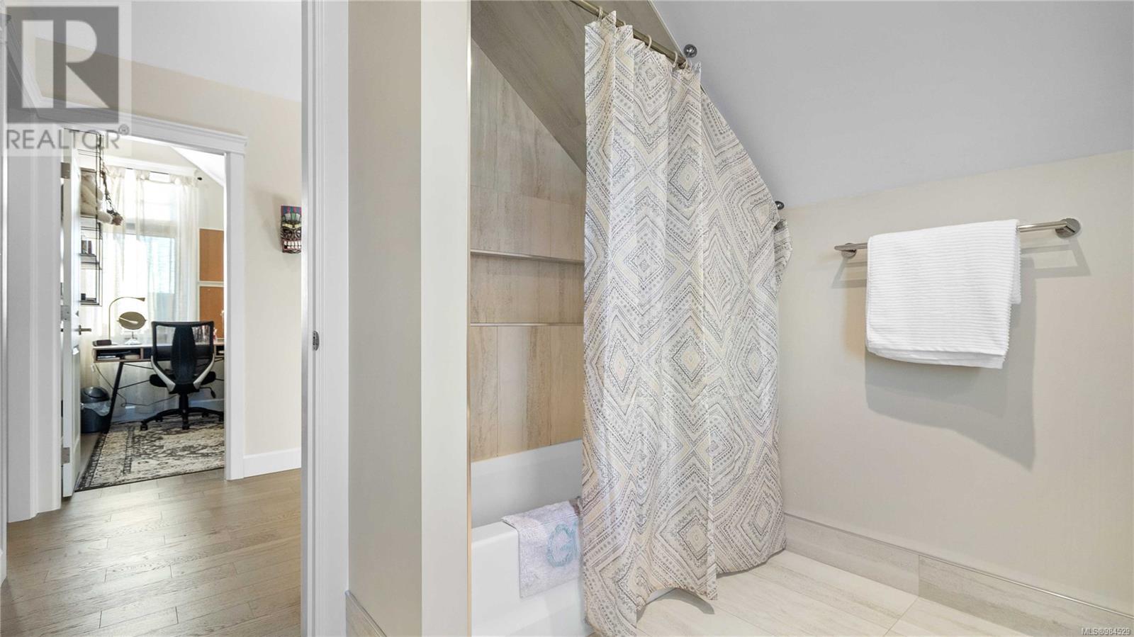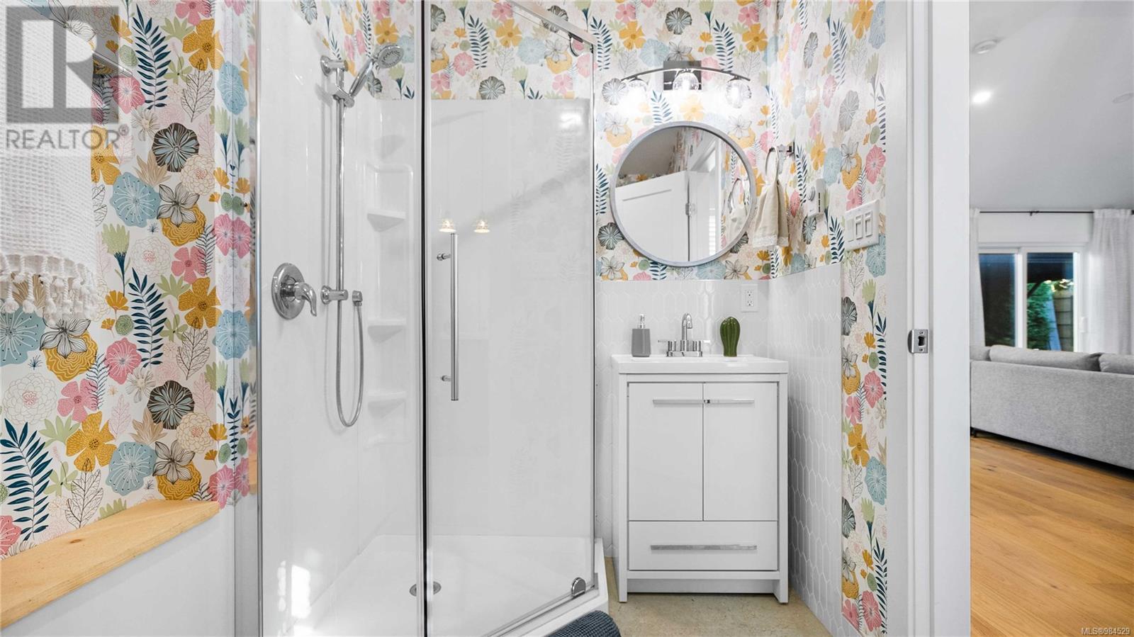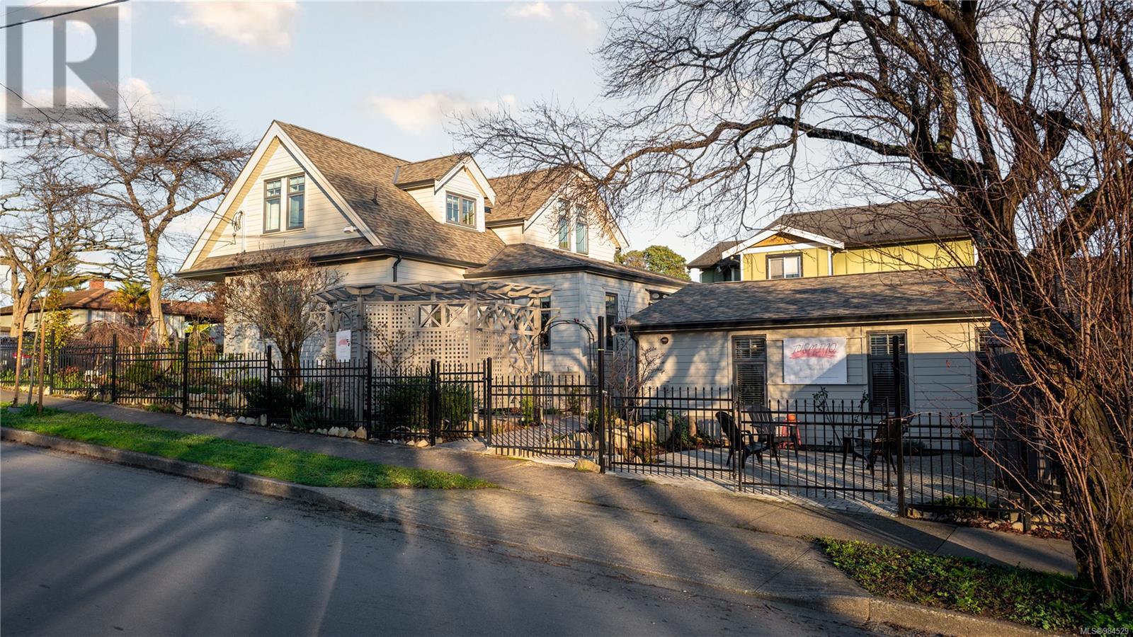234 Edward St Victoria, British Columbia V9A 3E5
$1,800,000
This is a show stopping restoration of a 1905 home in Vic West. The grand entry showcases stunning architectural features & unique designer tile. An extraordinary welded archway & antique staircase are just the beginning. The dream kitchen has: giant island, coffee bar, gas range, wall mounted oven, sill granite sink, pantry with pull out drawers. Custom tinted sage green cabinetry, quartzite countertop with unique green veining, crown molding & custom pulls elevate the beauty of the space. Extremely flexible floor plan featuring: 2 Primary bedrooms with private ensuites one on main & another on the upper level. Main level primary has a separate entrance perfect for guests, roommates, short term rental, or home office. Upper level has 4 bedrooms + 2 baths. In the garden is a striking studio with: vaulted ceilings, private patio, 6th bedroom, quartz counters, coffee bar, custom fireplace & live edge built-in shelves. Crawl space has the hot water on demand, heat pump and additional storage. Completely updated with 200 amp electrical, new roof, new windows and doors, new electrical, new plumping. List of full features available. Reach out today to book your viewing! (id:29647)
Property Details
| MLS® Number | 984529 |
| Property Type | Single Family |
| Neigbourhood | Victoria West |
| Features | Central Location, Corner Site, Other |
| Parking Space Total | 2 |
| Plan | Vip549 |
| View Type | City View |
Building
| Bathroom Total | 5 |
| Bedrooms Total | 6 |
| Architectural Style | Character |
| Constructed Date | 1905 |
| Cooling Type | None |
| Fireplace Present | Yes |
| Fireplace Total | 1 |
| Heating Type | Other |
| Size Interior | 2799 Sqft |
| Total Finished Area | 2754 Sqft |
| Type | House |
Parking
| Street |
Land
| Access Type | Road Access |
| Acreage | No |
| Size Irregular | 5280 |
| Size Total | 5280 Sqft |
| Size Total Text | 5280 Sqft |
| Zoning Description | R-2 |
| Zoning Type | Residential |
Rooms
| Level | Type | Length | Width | Dimensions |
|---|---|---|---|---|
| Second Level | Ensuite | 3-Piece | ||
| Second Level | Bathroom | 4-Piece | ||
| Second Level | Bedroom | 16' x 12' | ||
| Second Level | Bedroom | 9' x 9' | ||
| Second Level | Bedroom | 13' x 9' | ||
| Second Level | Bedroom | 13' x 9' | ||
| Main Level | Bathroom | 2-Piece | ||
| Main Level | Dining Room | 10' x 18' | ||
| Main Level | Living Room | 12' x 18' | ||
| Main Level | Kitchen | 18' x 16' | ||
| Main Level | Bedroom | 18' x 11' | ||
| Main Level | Bathroom | 3-Piece | ||
| Main Level | Entrance | 16' x 20' | ||
| Other | Bedroom | 11' x 11' | ||
| Other | Bathroom | 3-Piece | ||
| Other | Kitchen | 10' x 9' | ||
| Other | Living Room | 14' x 25' | ||
| Other | Dining Room | 11' x 13' |
https://www.realtor.ca/real-estate/27813268/234-edward-st-victoria-victoria-west
301-3450 Uptown Boulevard
Victoria, British Columbia V8Z 0B9
(833) 817-6506
www.exprealty.ca/
Interested?
Contact us for more information




























