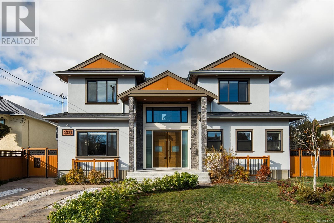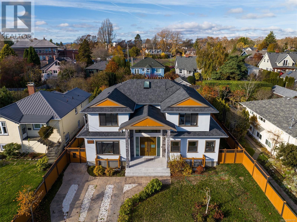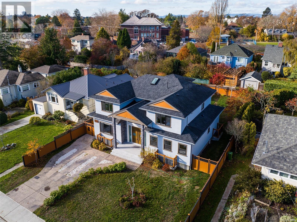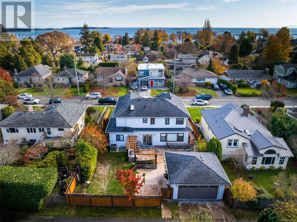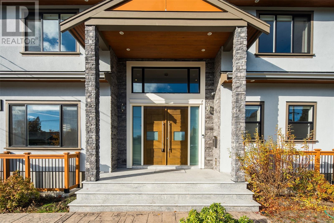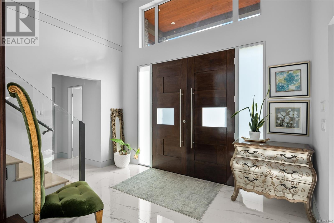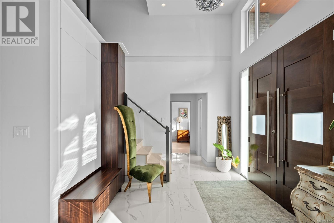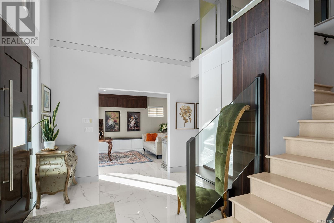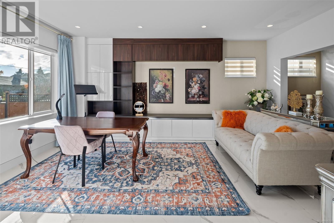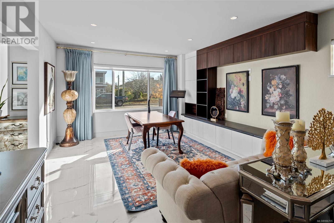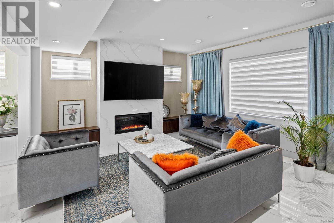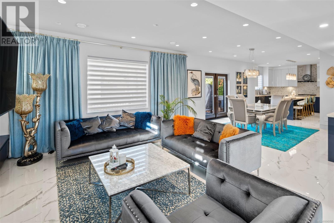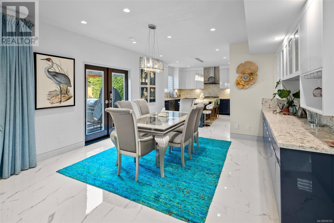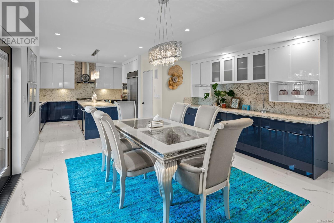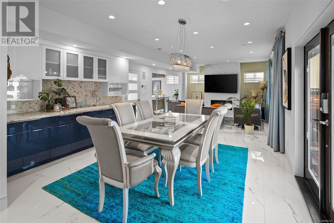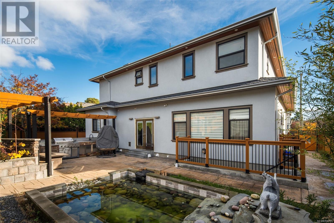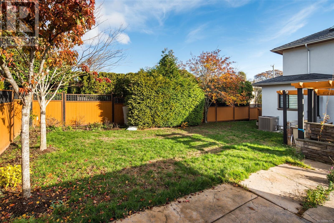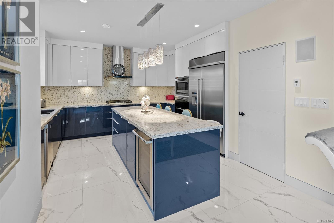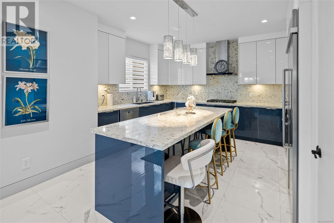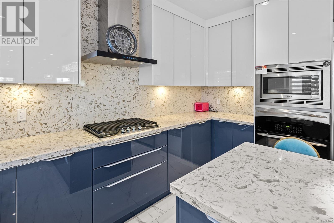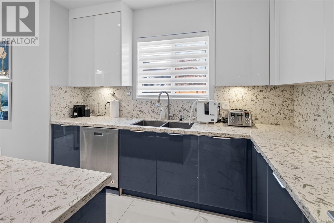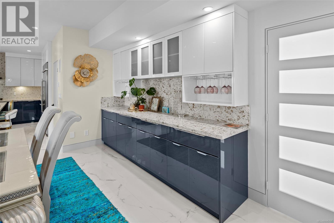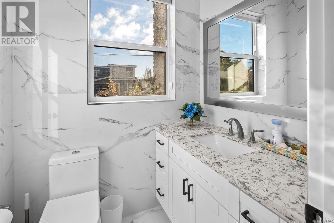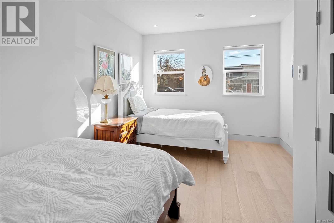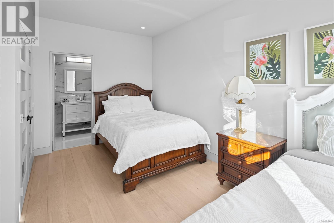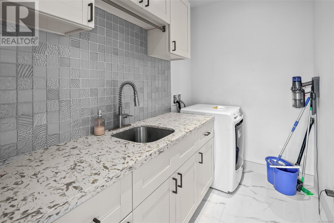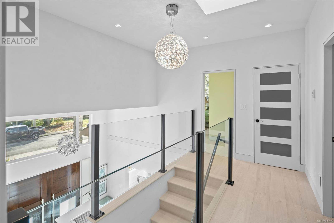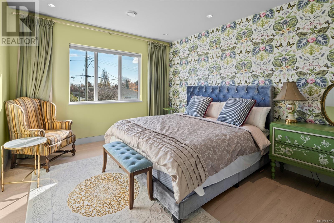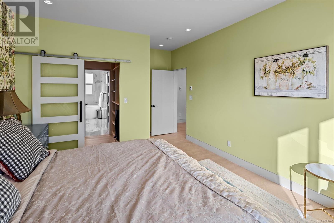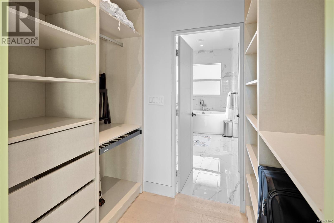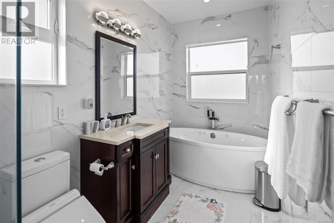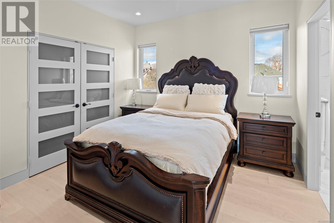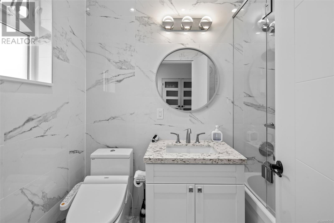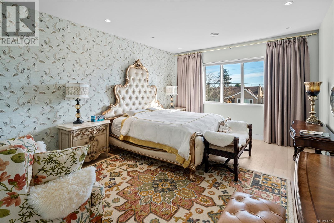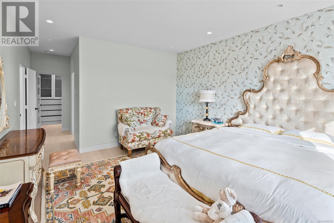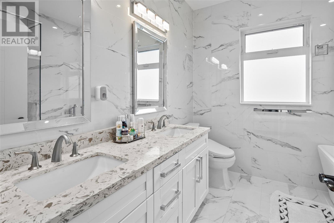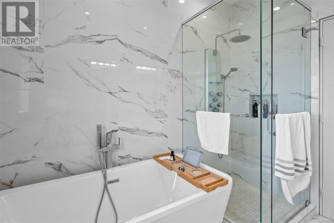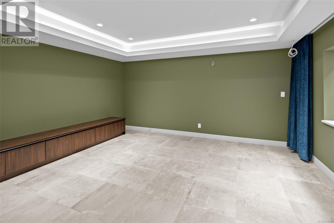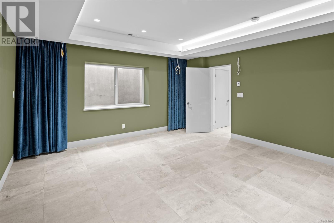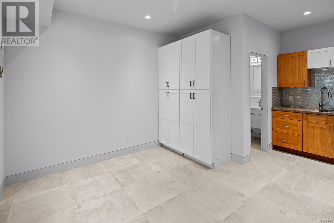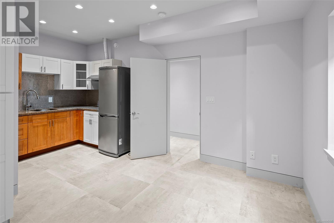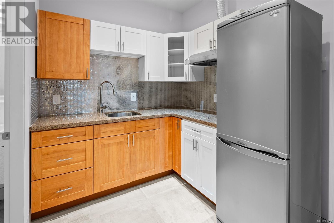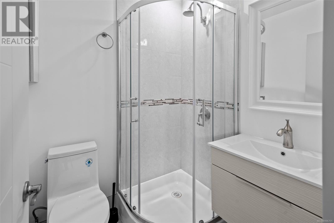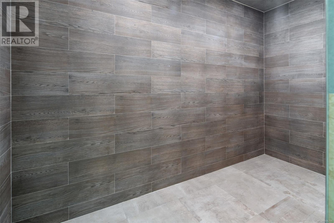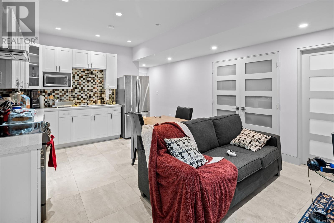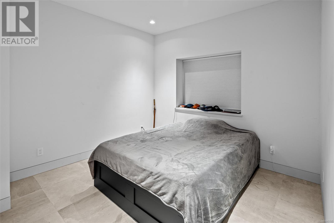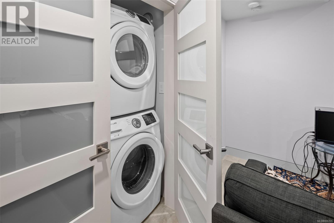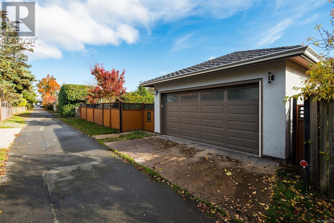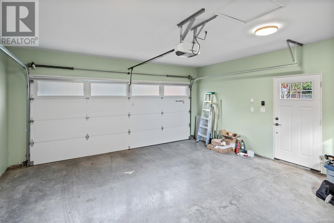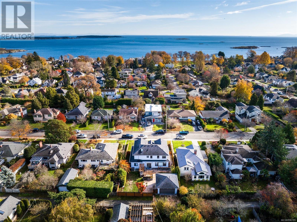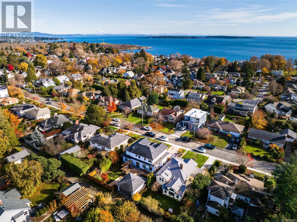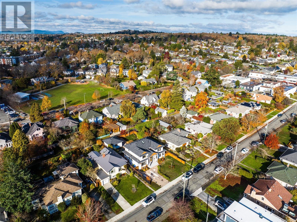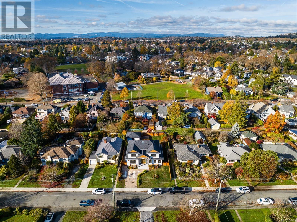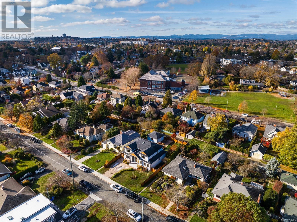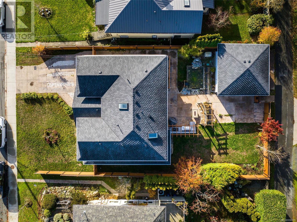2328 Dunlevy St Oak Bay, British Columbia V8R 5Y9
$2,590,000
Priced to sell! Bright and elegant, this stunning 7 Bed/7 Bath executive residence offers exceptional modern luxury living in the highly coveted Oak Bay Estevan Neighborhood, just steps from the sandy Willows Beach&Estevan Village. No detail is overlooked in this magnificent custom-built home, featuring radiant floor heating throughout. Step inside to a light-filled foyer with soaring ceilings. A well-appointed bedroom suite on the main floor provides flexibility and convenience. The formal living room and cozy family room flow seamlessly into a fabulous gourmet kitchen and dining area, which open to a beautiful yard with a water feature, an expansive patio for Al fresco dining, and a detached double garage. Upstairs, you will find three generous bedrooms each boasts its own spa-like ensuite for ultimate privacy and comfort. The lower level featues an incredible recreation room, guest bedroom with ensuite and kitchenette, wine cellar, and a two-bedroom mortgage helper. This special home is a rare gem! (id:29647)
Property Details
| MLS® Number | 996705 |
| Property Type | Single Family |
| Neigbourhood | Estevan |
| Features | Central Location, Other, Rectangular, Marine Oriented |
| Parking Space Total | 6 |
| Plan | Vip7000 |
| Structure | Patio(s) |
Building
| Bathroom Total | 7 |
| Bedrooms Total | 7 |
| Architectural Style | Contemporary, Westcoast |
| Constructed Date | 2018 |
| Cooling Type | Air Conditioned |
| Fireplace Present | Yes |
| Fireplace Total | 1 |
| Heating Fuel | Electric, Natural Gas, Other |
| Heating Type | Forced Air, Heat Pump |
| Size Interior | 4862 Sqft |
| Total Finished Area | 4459 Sqft |
| Type | House |
Land
| Acreage | No |
| Size Irregular | 7373 |
| Size Total | 7373 Sqft |
| Size Total Text | 7373 Sqft |
| Zoning Type | Residential |
Rooms
| Level | Type | Length | Width | Dimensions |
|---|---|---|---|---|
| Second Level | Bedroom | 12 ft | Measurements not available x 12 ft | |
| Second Level | Ensuite | 4-Piece | ||
| Second Level | Ensuite | 5-Piece | ||
| Second Level | Primary Bedroom | 17' x 13' | ||
| Lower Level | Bathroom | 3-Piece | ||
| Lower Level | Bedroom | 13 ft | Measurements not available x 13 ft | |
| Lower Level | Kitchen | 14 ft | Measurements not available x 14 ft | |
| Lower Level | Bedroom | 14 ft | 14 ft x Measurements not available | |
| Lower Level | Utility Room | 6'8 x 5'5 | ||
| Lower Level | Storage | 5'9 x 12'2 | ||
| Lower Level | Recreation Room | 17 ft | 17 ft x Measurements not available | |
| Lower Level | Ensuite | 3-Piece | ||
| Lower Level | Bedroom | 11' x 13' | ||
| Lower Level | Ensuite | 4-Piece | ||
| Main Level | Bedroom | 11' x 11' | ||
| Main Level | Laundry Room | 9 ft | 9 ft x Measurements not available | |
| Main Level | Patio | 21 ft | 22 ft | 21 ft x 22 ft |
| Main Level | Porch | 6'10 x 15'3 | ||
| Main Level | Bathroom | 2-Piece | ||
| Main Level | Ensuite | 4-Piece | ||
| Main Level | Bedroom | 11 ft | Measurements not available x 11 ft | |
| Main Level | Kitchen | 14'13 x 13'7 | ||
| Main Level | Dining Room | 14'9 x 13'4 | ||
| Main Level | Family Room | 18 ft | Measurements not available x 18 ft | |
| Main Level | Living Room | 14 ft | Measurements not available x 14 ft | |
| Main Level | Entrance | 13 ft | Measurements not available x 13 ft |
https://www.realtor.ca/real-estate/28230388/2328-dunlevy-st-oak-bay-estevan

150-805 Cloverdale Ave
Victoria, British Columbia V8X 2S9
(250) 384-8124
(800) 665-5303
(250) 380-6355
www.pembertonholmes.com/

150-805 Cloverdale Ave
Victoria, British Columbia V8X 2S9
(250) 384-8124
(800) 665-5303
(250) 380-6355
www.pembertonholmes.com/
Interested?
Contact us for more information


