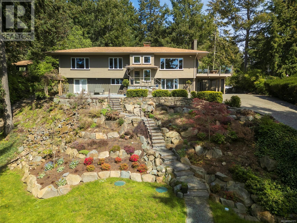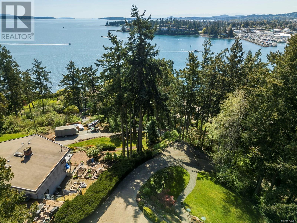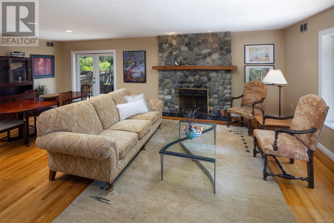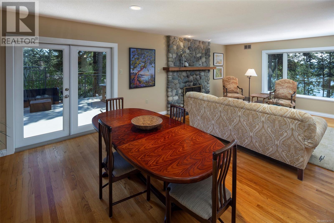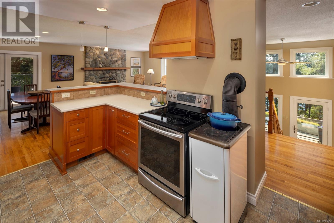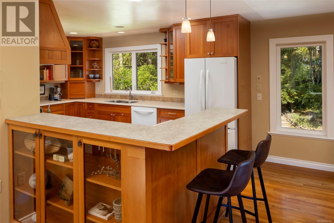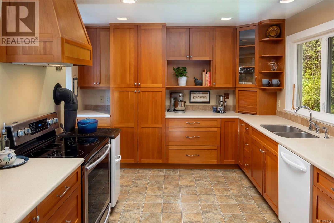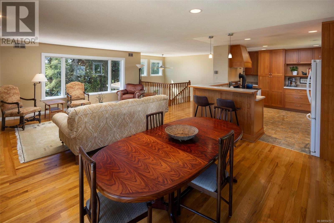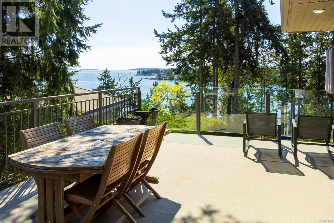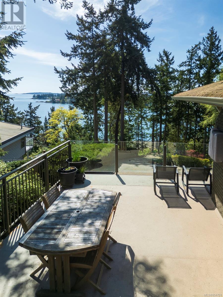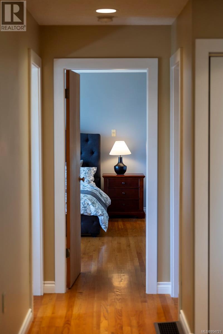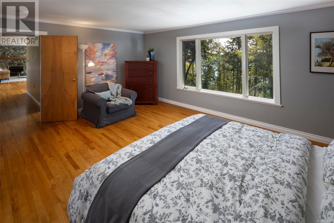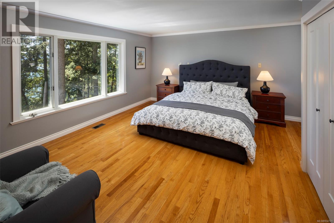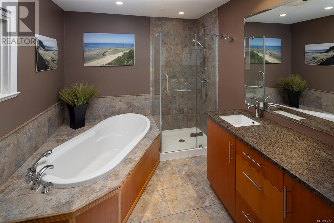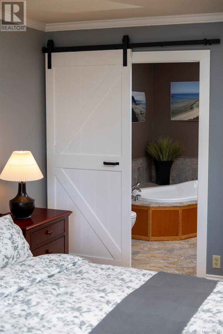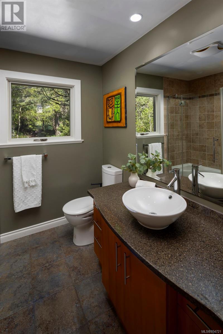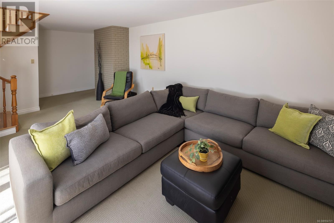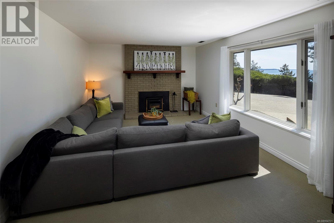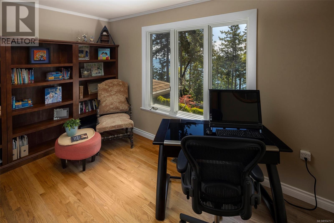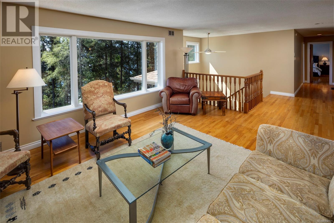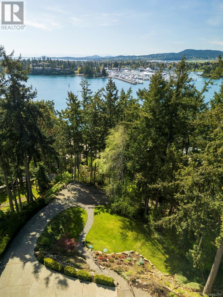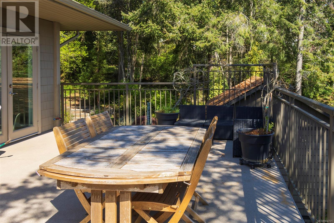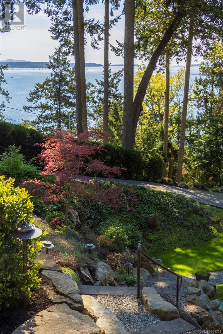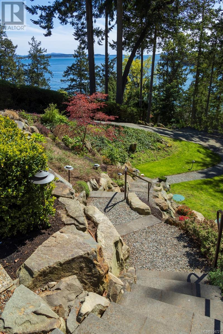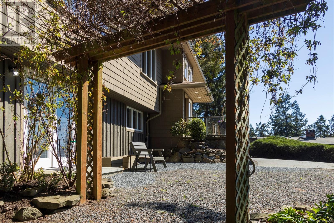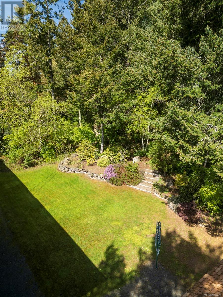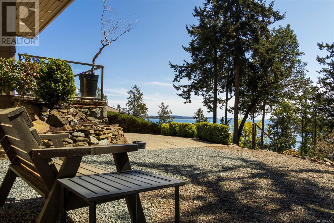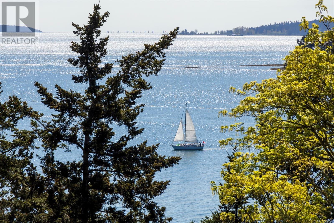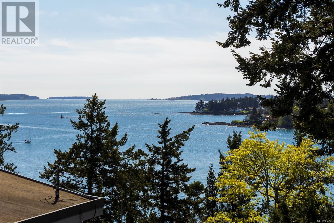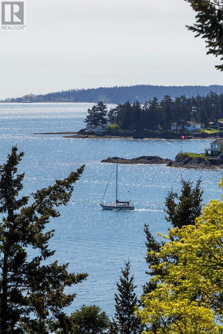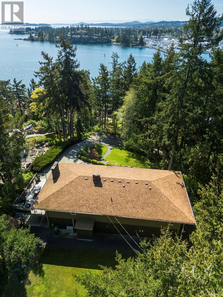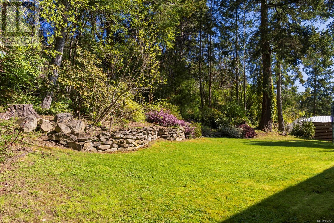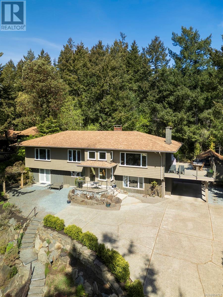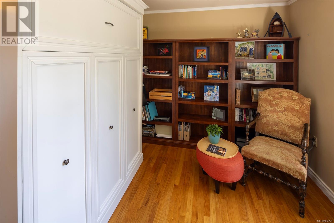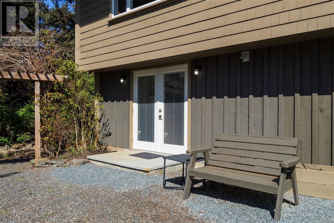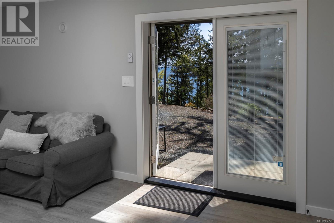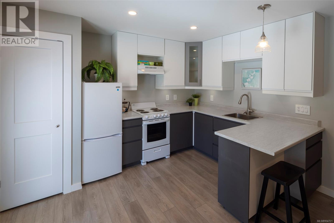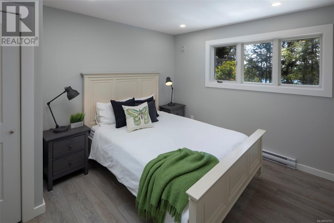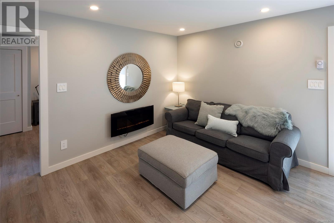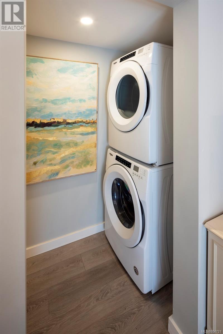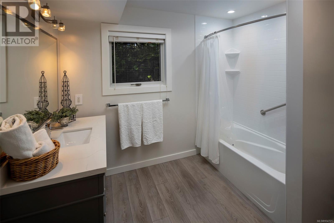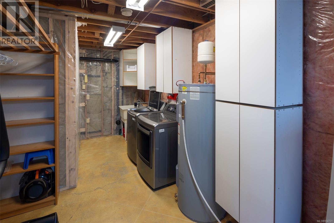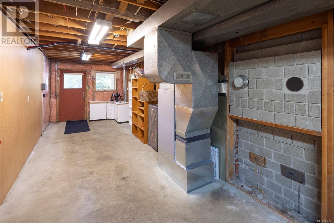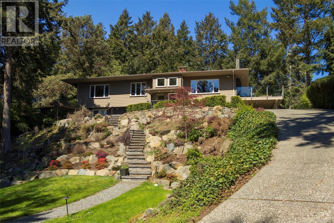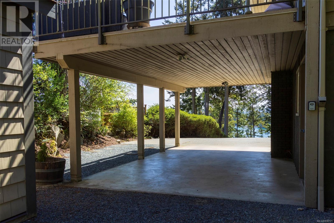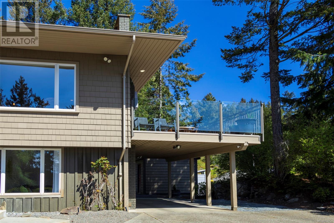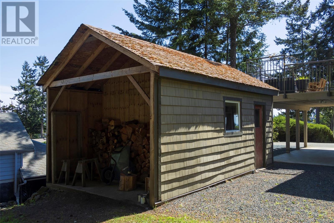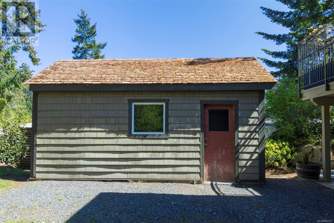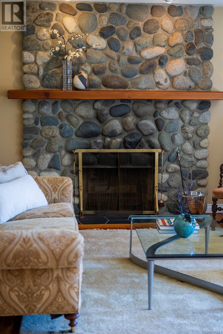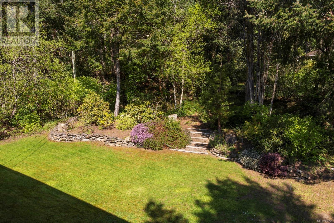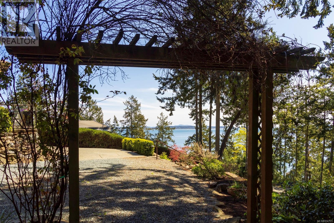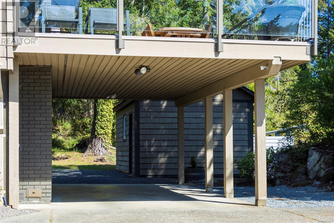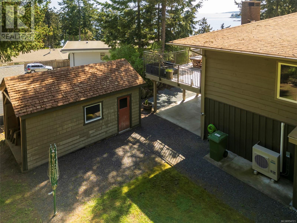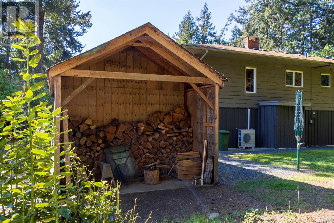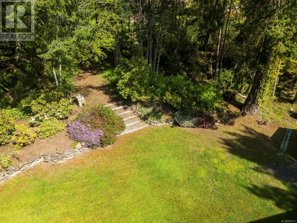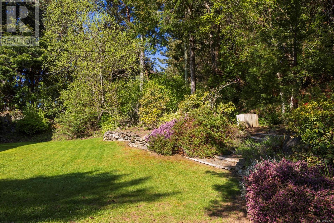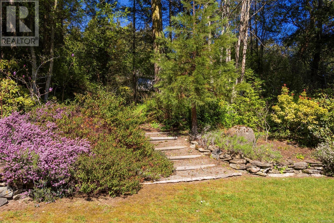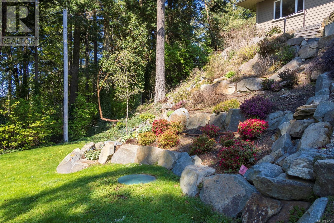2324 Tryon Rd North Saanich, British Columbia V8L 5H8
$1,599,000
Beautifully maintained & presented, this S-facing ocean view home is sited on a sunny & private .61 acre property just a stone's throw from the ocean! The main level of the home is bright & welcoming w/open-concept kitchen, living & dining spaces, incl. a lovely stone-faced fireplace in the living area & oversized windows facing the ocean. The Primary bedrm is a generous space w/lovely views & a beautiful ensuite bath w/separate shower & soaker tub...2 additional bedrms (or bedrm & den) & another full bth are located on this level & a huge sundeck enjoys beautiful views & tons of sunshine! An oversized family/TV room is a lovely space to relax, & a large 515 sqft unfinished area awaits your ideas! Well-loved by long-term owner, the home has seen may upgrades over the years including new heat pump and gorgeous new 1 bedrm suite w/private entrance. Enjoy an outdoor lifestyle w/easy access to marinas, parks & recreation, and great restaurants, shops and services in Sidney just mins away! (id:29647)
Property Details
| MLS® Number | 954721 |
| Property Type | Single Family |
| Neigbourhood | Curteis Point |
| Features | Southern Exposure, Sloping, Other, Marine Oriented |
| Parking Space Total | 2 |
| Plan | Vip29234 |
| View Type | Mountain View, Ocean View |
Building
| Bathroom Total | 3 |
| Bedrooms Total | 3 |
| Constructed Date | 1979 |
| Cooling Type | Air Conditioned |
| Fireplace Present | Yes |
| Fireplace Total | 2 |
| Heating Fuel | Other |
| Heating Type | Baseboard Heaters, Heat Pump |
| Size Interior | 3115 Sqft |
| Total Finished Area | 2600 Sqft |
| Type | House |
Land
| Acreage | No |
| Size Irregular | 0.61 |
| Size Total | 0.61 Ac |
| Size Total Text | 0.61 Ac |
| Zoning Type | Residential |
Rooms
| Level | Type | Length | Width | Dimensions |
|---|---|---|---|---|
| Lower Level | Bathroom | 4-Piece | ||
| Lower Level | Laundry Room | 7 ft | 6 ft | 7 ft x 6 ft |
| Lower Level | Family Room | 27 ft | 13 ft | 27 ft x 13 ft |
| Lower Level | Bedroom | 10 ft | 13 ft | 10 ft x 13 ft |
| Lower Level | Kitchen | 9 ft | 9 ft | 9 ft x 9 ft |
| Lower Level | Living Room | 12 ft | 13 ft | 12 ft x 13 ft |
| Lower Level | Entrance | 8 ft | 3 ft | 8 ft x 3 ft |
| Main Level | Storage | 12 ft | 14 ft | 12 ft x 14 ft |
| Main Level | Office | 13 ft | 9 ft | 13 ft x 9 ft |
| Main Level | Bathroom | 3-Piece | ||
| Main Level | Bedroom | 13 ft | 11 ft | 13 ft x 11 ft |
| Main Level | Ensuite | 4-Piece | ||
| Main Level | Primary Bedroom | 18 ft | 15 ft | 18 ft x 15 ft |
| Main Level | Kitchen | 16 ft | 11 ft | 16 ft x 11 ft |
| Main Level | Dining Room | 16 ft | 11 ft | 16 ft x 11 ft |
| Main Level | Living Room | 18 ft | 14 ft | 18 ft x 14 ft |
| Main Level | Entrance | 9 ft | 10 ft | 9 ft x 10 ft |
https://www.realtor.ca/real-estate/26757400/2324-tryon-rd-north-saanich-curteis-point

752 Douglas St
Victoria, British Columbia V8W 3M6
(250) 380-3933
(250) 380-3939
Interested?
Contact us for more information


