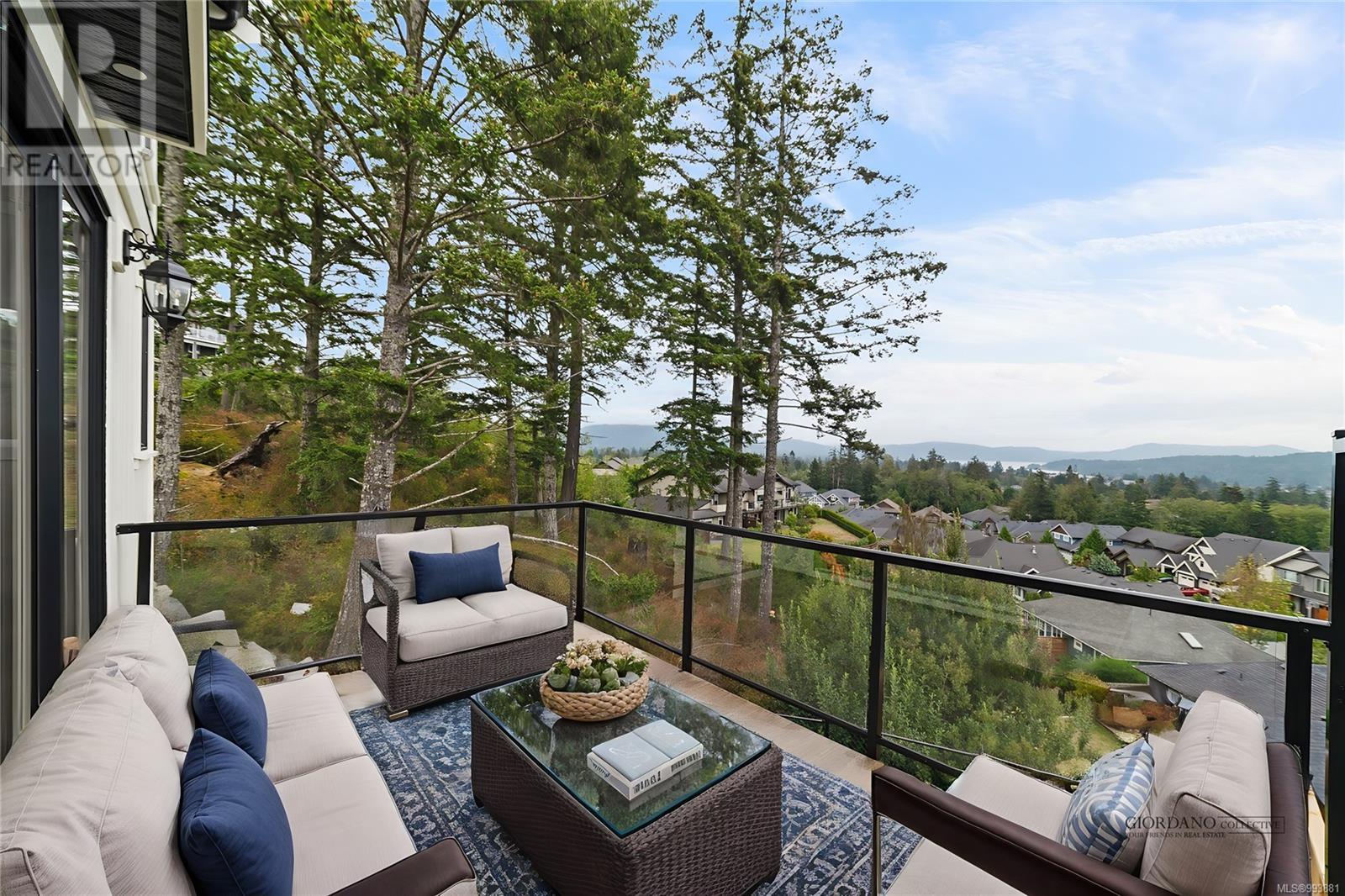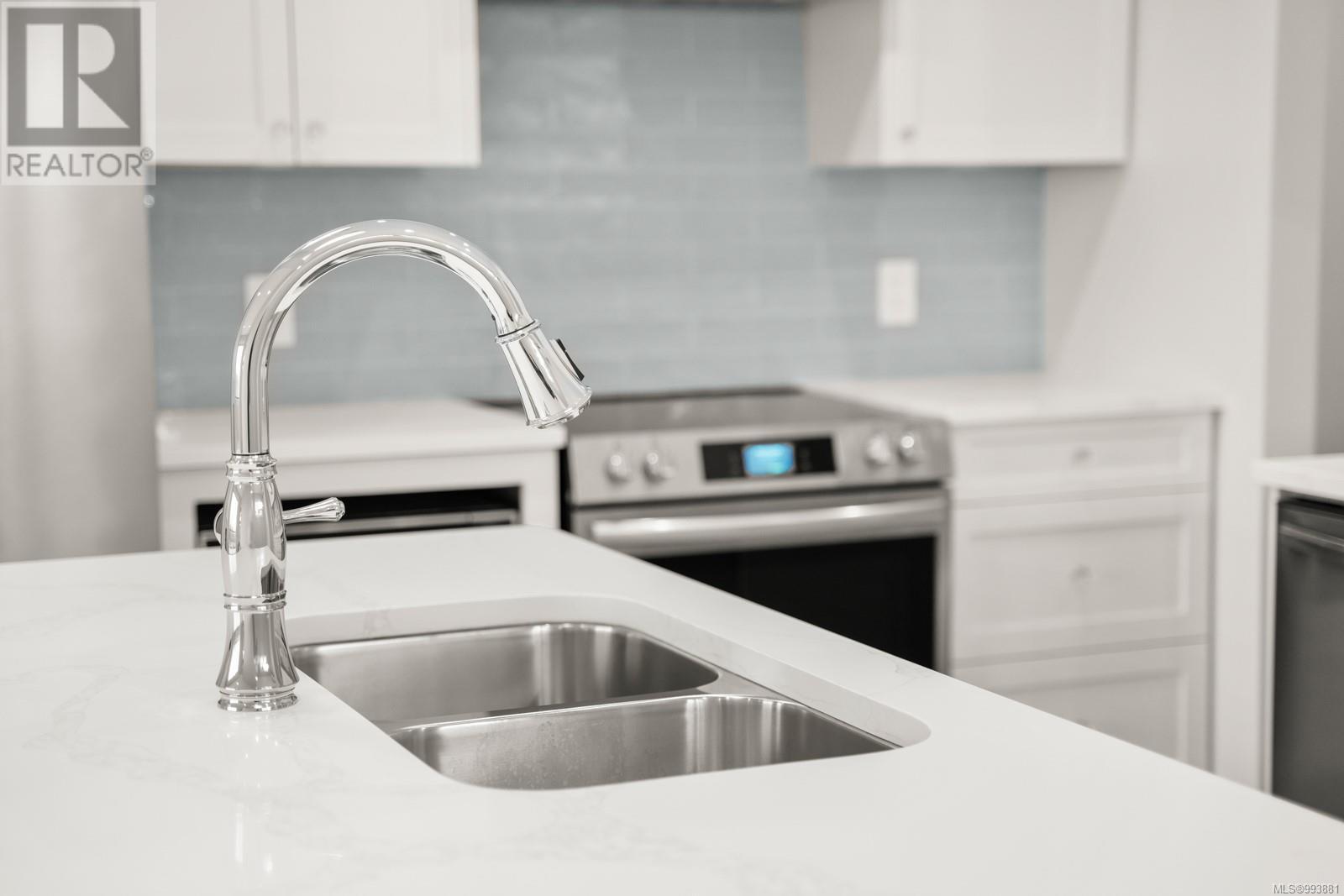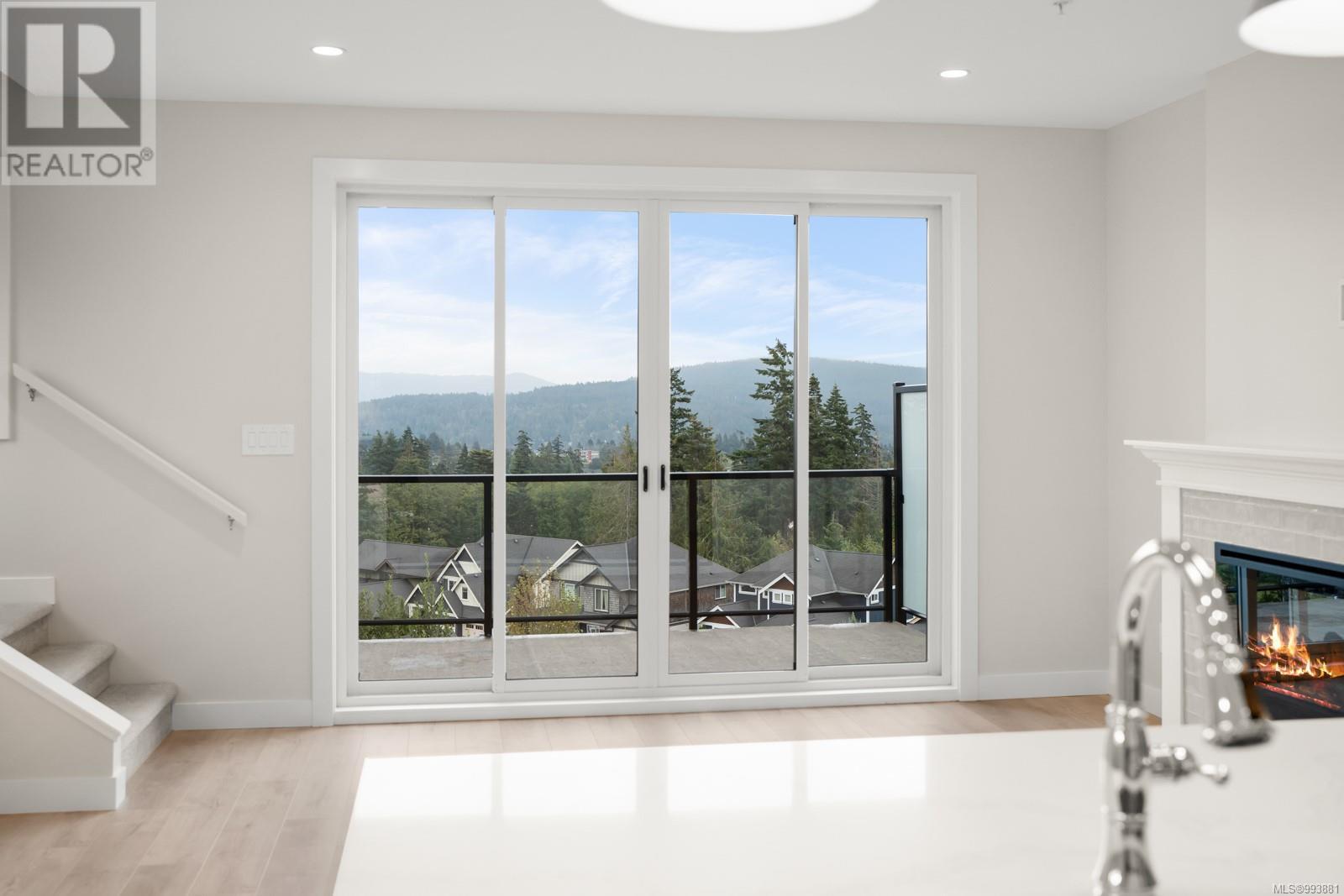2319 Hudson Terr Sooke, British Columbia V9Z 1R2
$849,000
OPEN HOUSE, SAT APR 12, 1-3PM. Breathtaking panoramic ocean and mountain vistas, plus a versatile in-law suite! Tucked away at the end of a quiet cul-de-sac, this nearly 2,500 sq. ft. home spans three well-designed levels. The open-concept main floor is perfect for entertaining, featuring a stylish kitchen with a large island and walk-in pantry. The dining area flows seamlessly into the spacious living room, which extends onto a generous sundeck—ideal for soaking in the spectacular views. Upstairs, the primary suite impresses with vaulted ceilings, mesmerizing views, a large walk-in closet, and a bright 4-piece ensuite with dual sinks and a walk-in shower. The lower level offers flexibility with a roomy family area, while the bright, self-contained 1-bed, 1-bath in-law suite—with its own entrance and laundry—is perfect for rental income or extended family. (id:29647)
Open House
This property has open houses!
1:00 pm
Ends at:3:00 pm
Property Details
| MLS® Number | 993881 |
| Property Type | Single Family |
| Neigbourhood | John Muir |
| Community Features | Pets Allowed, Family Oriented |
| Features | Cul-de-sac, Other |
| Parking Space Total | 2 |
| Plan | Eps10441 |
| Structure | Patio(s) |
| View Type | Mountain View, Ocean View |
Building
| Bathroom Total | 4 |
| Bedrooms Total | 4 |
| Architectural Style | Other |
| Constructed Date | 2024 |
| Cooling Type | Air Conditioned |
| Fire Protection | Sprinkler System-fire |
| Fireplace Present | Yes |
| Fireplace Total | 1 |
| Heating Fuel | Electric |
| Heating Type | Heat Pump |
| Size Interior | 2677 Sqft |
| Total Finished Area | 2428 Sqft |
| Type | Duplex |
Land
| Acreage | No |
| Size Irregular | 2626 |
| Size Total | 2626 Sqft |
| Size Total Text | 2626 Sqft |
| Zoning Type | Duplex |
Rooms
| Level | Type | Length | Width | Dimensions |
|---|---|---|---|---|
| Second Level | Bedroom | 10'8 x 16'10 | ||
| Second Level | Bedroom | 10'8 x 11'11 | ||
| Second Level | Bathroom | 4'10 x 9'8 | ||
| Second Level | Bathroom | 4'10 x 13'5 | ||
| Second Level | Primary Bedroom | 10'7 x 14'5 | ||
| Lower Level | Bathroom | 6'4 x 9'11 | ||
| Lower Level | Bedroom | 13'1 x 10'4 | ||
| Lower Level | Dining Room | 13'1 x 12'7 | ||
| Lower Level | Kitchen | 6'10 x 12'7 | ||
| Lower Level | Family Room | 15'10 x 11'4 | ||
| Lower Level | Patio | 10'10 x 16'0 | ||
| Main Level | Bathroom | 3'5 x 10'9 | ||
| Main Level | Laundry Room | 10'7 x 5'11 | ||
| Main Level | Pantry | 8'3 x 4'4 | ||
| Main Level | Dining Room | 10'4 x 10'2 | ||
| Main Level | Kitchen | 11'1 x 10'4 | ||
| Main Level | Living Room | 16'1 x 13'7 | ||
| Main Level | Balcony | 9'10 x 14'5 |
https://www.realtor.ca/real-estate/28118398/2319-hudson-terr-sooke-john-muir
301-3450 Uptown Boulevard
Victoria, British Columbia V8Z 0B9
(833) 817-6506
www.exprealty.ca/
Interested?
Contact us for more information




























