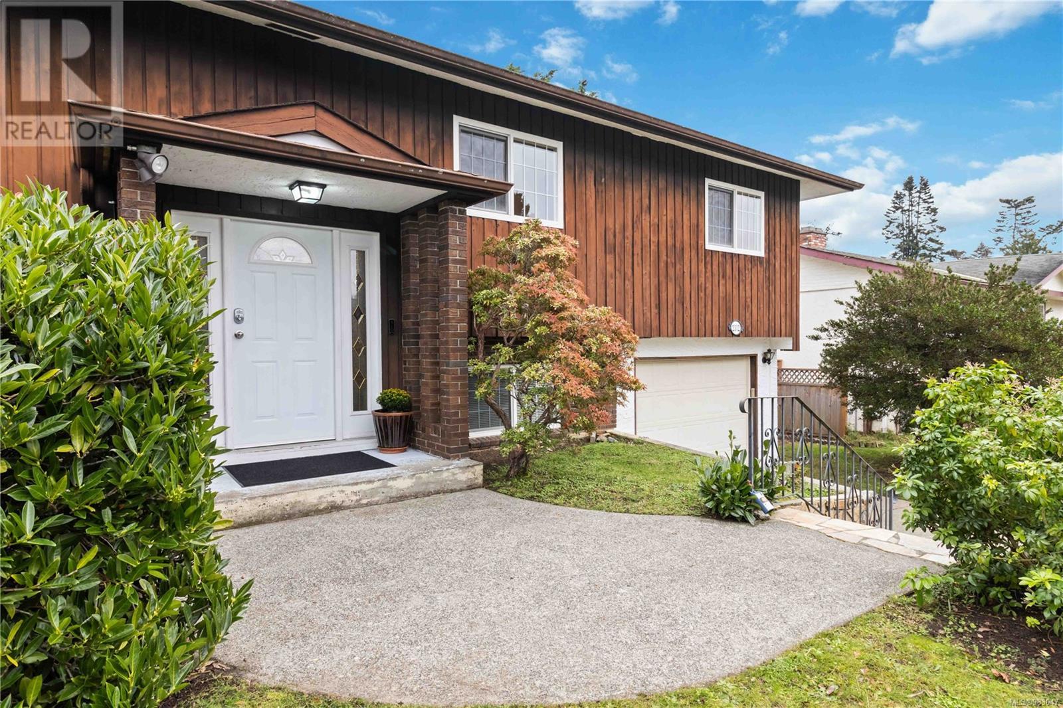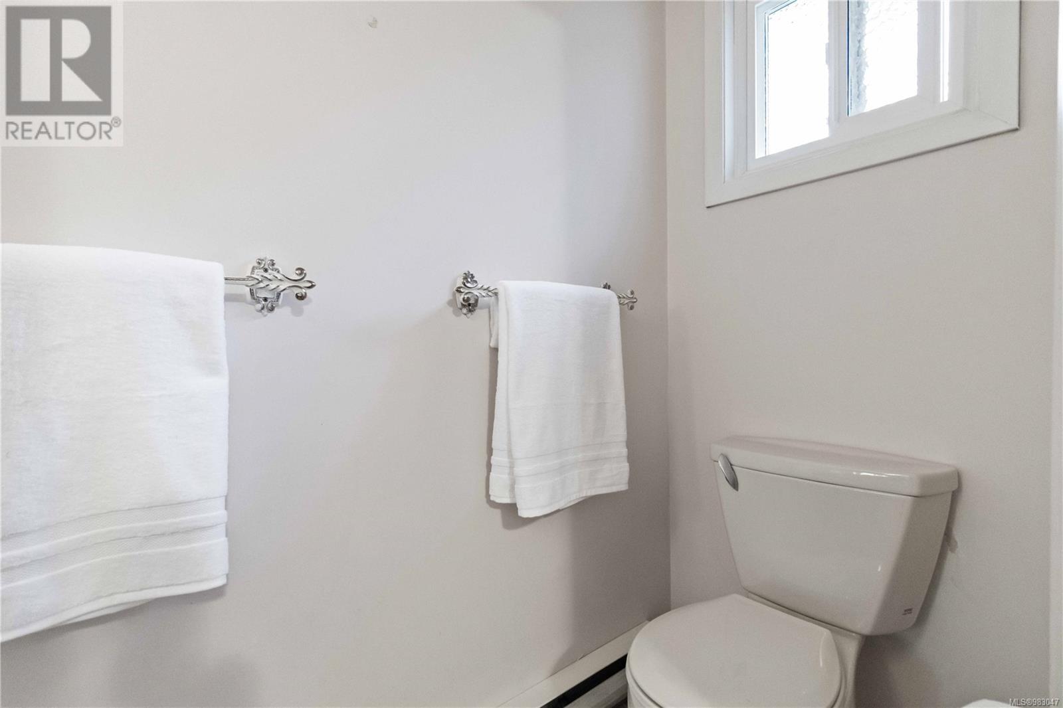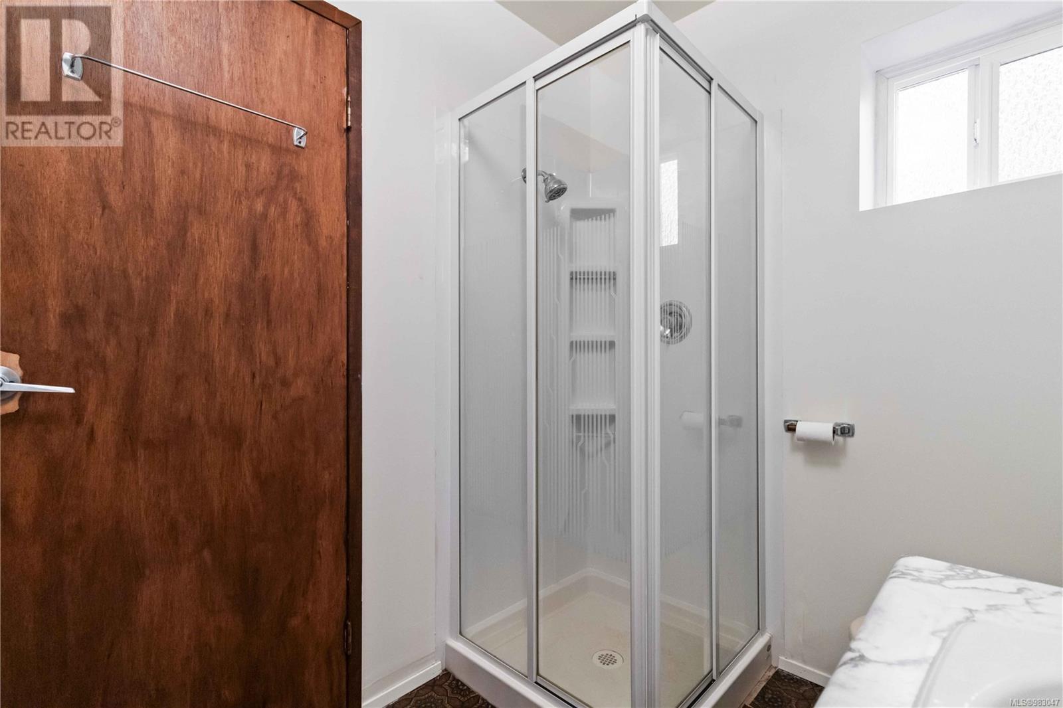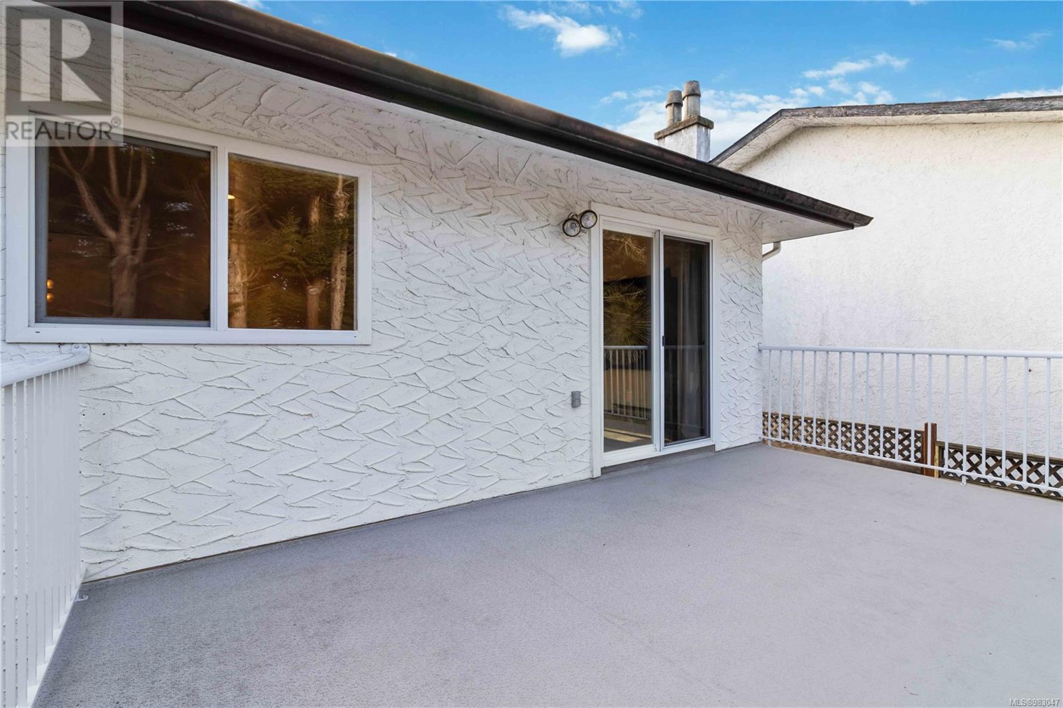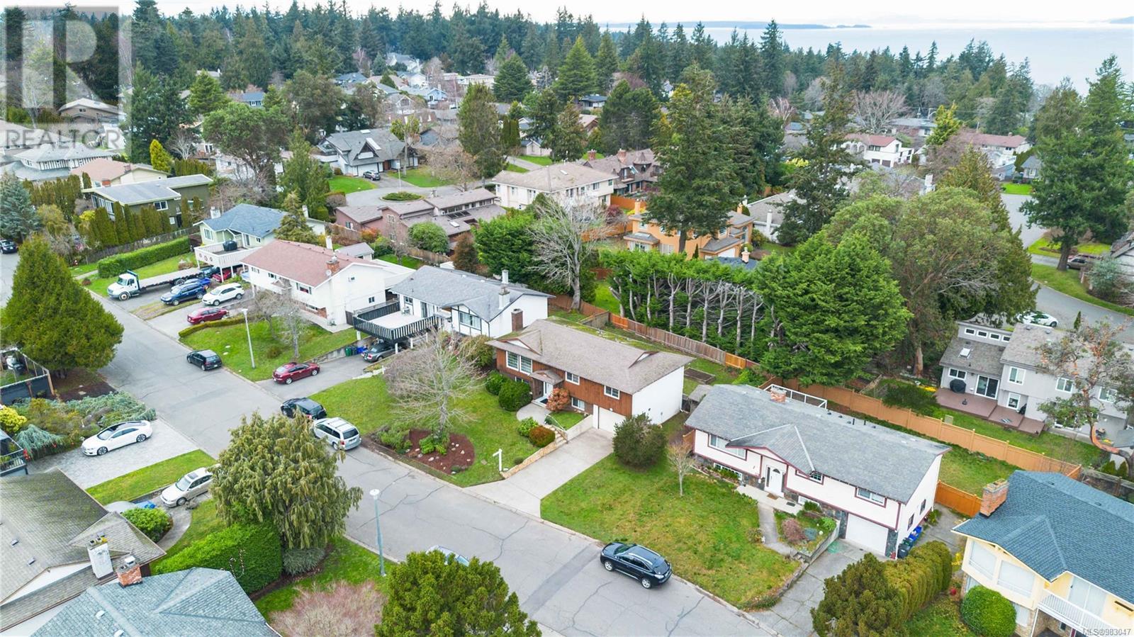2312 Hazelton Pl Saanich, British Columbia V8N 5C3
$1,250,000
Nestled in a quiet cul-de-sac within a picturesque, family-oriented neighborhood in the heart of Arbutus, this split-level home offers an ideal combination of comfort, convenience, and potential. Located just minutes from the University of Victoria, this home is also within walking distance of highly regarded schools, shopping, and Montague Park, featuring a playground. The stunning beaches of Arbutus Cove and Gordon Head Beach are only 650 meters away. Designed with families in mind, this property boasts 4 bedrooms, 3 bathrooms, and a large, private fenced backyard—perfect for kids to play and for outdoor entertaining. Inside, you'll find newer windows, two charming wood-burning fireplaces, and suite potential, providing an excellent opportunity for additional income or multigenerational living. Natural gas is available at the street, offering future flexibility. Great suite potential, ask to see sample floor plans for suiting the property. This home truly offers an unparalleled lifestyle in a sought-after community, combining proximity to essential amenities with the tranquility of coastal living. (id:29647)
Property Details
| MLS® Number | 983047 |
| Property Type | Single Family |
| Neigbourhood | Arbutus |
| Features | Central Location, Cul-de-sac, Curb & Gutter, Private Setting, Other |
| Parking Space Total | 2 |
| Plan | Vip28365 |
| Structure | Shed |
Building
| Bathroom Total | 3 |
| Bedrooms Total | 4 |
| Constructed Date | 1976 |
| Cooling Type | None |
| Fireplace Present | Yes |
| Fireplace Total | 2 |
| Heating Fuel | Electric |
| Heating Type | Baseboard Heaters |
| Size Interior | 2510 Sqft |
| Total Finished Area | 2175 Sqft |
| Type | House |
Land
| Access Type | Road Access |
| Acreage | No |
| Size Irregular | 6718 |
| Size Total | 6718 Sqft |
| Size Total Text | 6718 Sqft |
| Zoning Description | Rs-6 |
| Zoning Type | Residential |
Rooms
| Level | Type | Length | Width | Dimensions |
|---|---|---|---|---|
| Lower Level | Laundry Room | 12' x 10' | ||
| Lower Level | Bathroom | 3-Piece | ||
| Lower Level | Utility Room | 14' x 10' | ||
| Lower Level | Family Room | 17' x 13' | ||
| Lower Level | Bedroom | 10' x 9' | ||
| Main Level | Bathroom | 4-Piece | ||
| Main Level | Ensuite | 2-Piece | ||
| Main Level | Bedroom | 12' x 12' | ||
| Main Level | Bedroom | 9' x 11' | ||
| Main Level | Primary Bedroom | 10' x 15' | ||
| Main Level | Kitchen | 10' x 13' | ||
| Main Level | Dining Room | 10' x 11' | ||
| Main Level | Living Room | 15' x 18' | ||
| Other | Entrance | 7' x 9' |
https://www.realtor.ca/real-estate/27733973/2312-hazelton-pl-saanich-arbutus

2405 Bevan Ave
Sidney, British Columbia V8L 0C3
(250) 656-0131
(800) 485-8188
(250) 656-0893
www.dfh.ca/
Interested?
Contact us for more information




