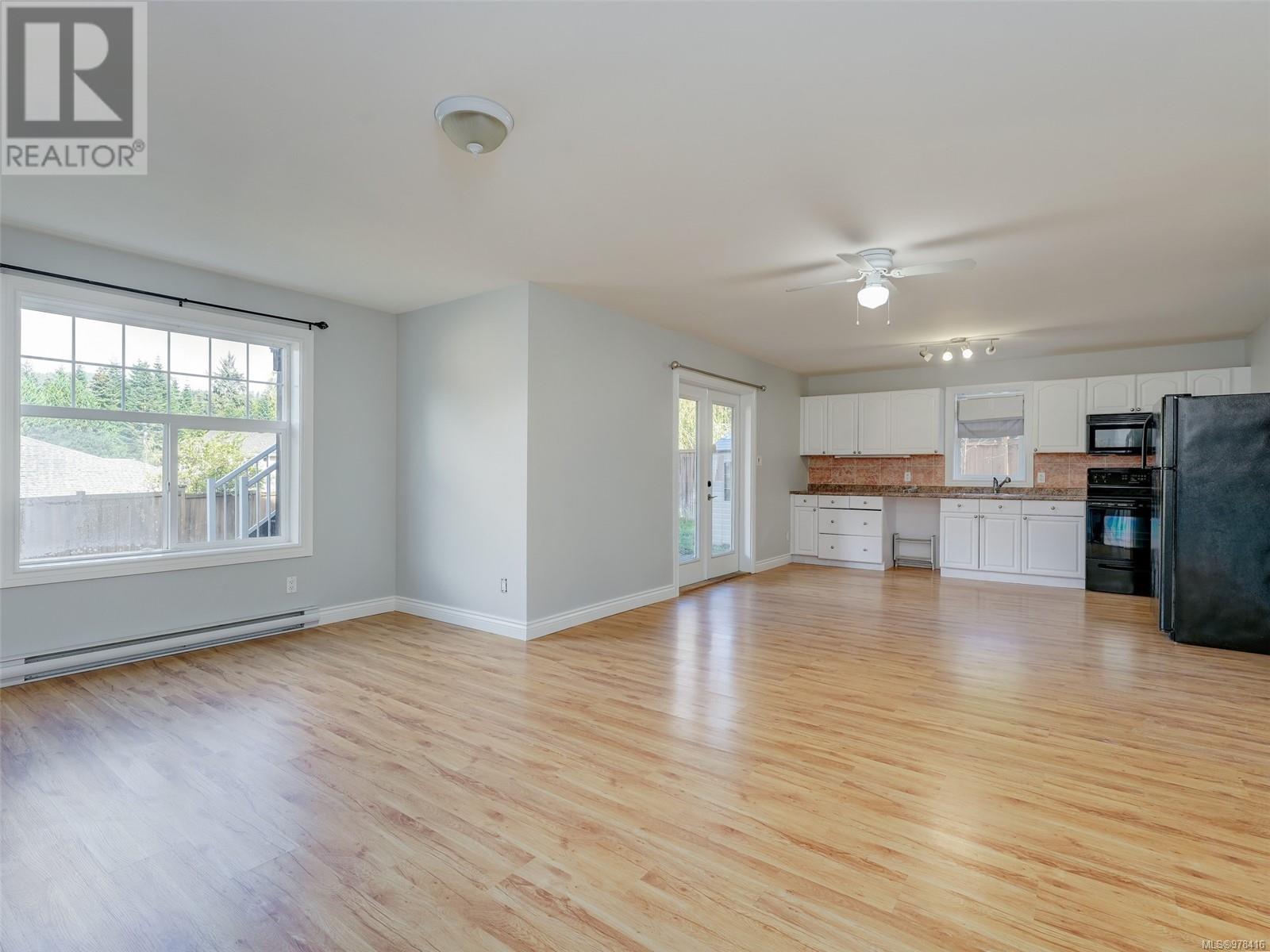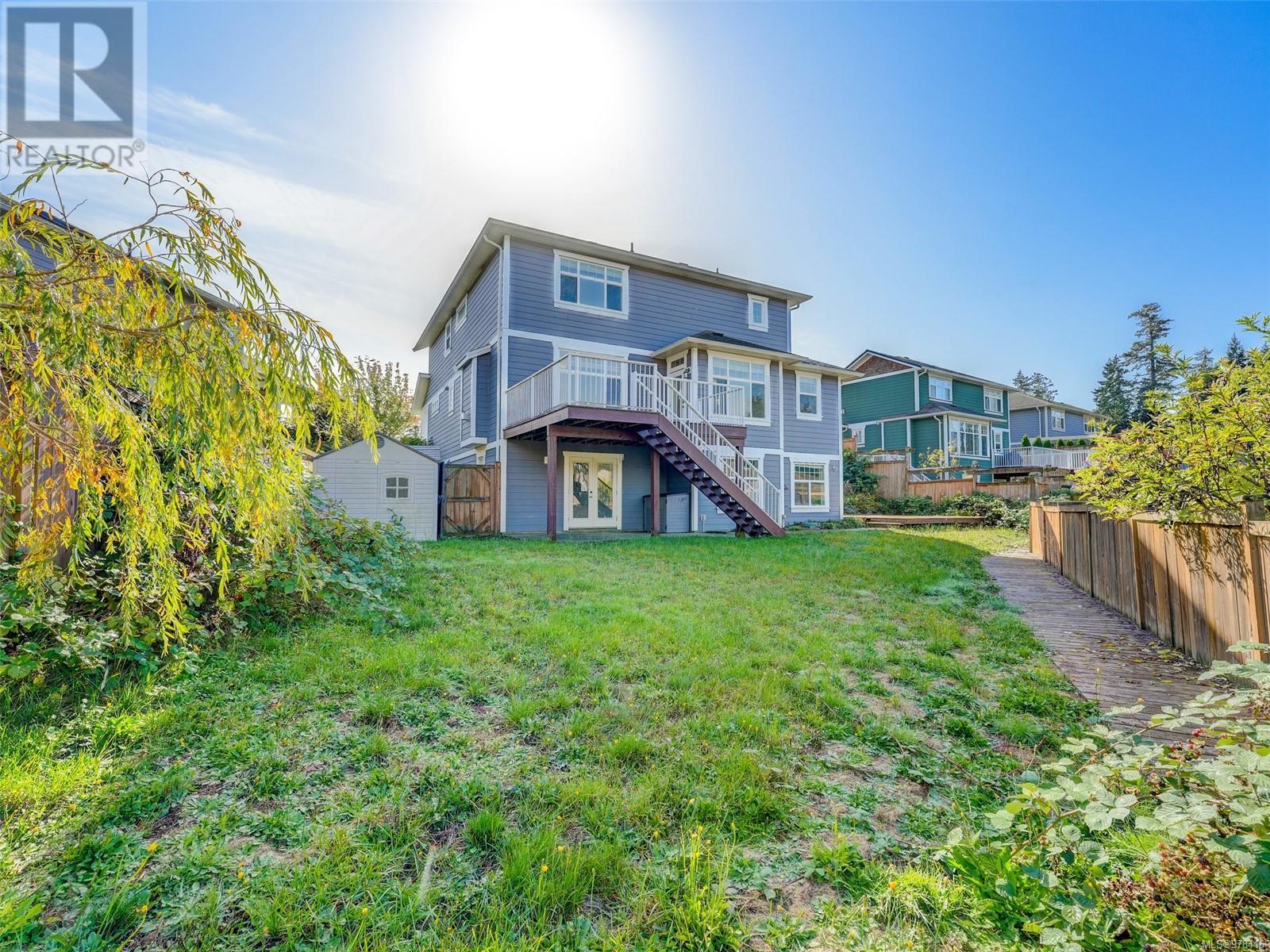2305 Demamiel Pl Sooke, British Columbia V9Z 0Y4
$1,100,000
*OPEN HOUSE SUNDAY 12-2pm* Nestled on a quiet cul-de-sac in family friendly Sunriver Estates, this Riverstone design is over 3800sqft and has been updated throughout. The main floor features loads of natural light, large office, separate dining area, living room and chefs kitchen with island and eating nook leading to the deck overlooking the Sooke Hills. Upstairs are 3 generous bedrooms including a primary with custom walk-in closet, custom bathroom with separate double sinks, soaker tub and shower with dual heads; two guest bedrooms sharing a Jack n' Jill bathroom and a large custom laundry room! Downstairs is a huge 2 bedroom in-law-suite with it's own laundry, covered patio and storage. Double garage, RV parking, lots of great outdoor spaces, freshly painted throughout, newer laminate flooring, light fixtures, nothing to do but move into this gorgeous home! A steal of a deal for your new home in Sunriver Estates! Call your agent for a private tour today or come by the open house. (id:29647)
Open House
This property has open houses!
12:00 pm
Ends at:2:00 pm
This is the family home you've been waiting for! On a cul-de-sac, with a 2 bedroom suite, loads of garden and deck space...move in ready. Come see for yourself why this is the home for you!
Property Details
| MLS® Number | 978416 |
| Property Type | Single Family |
| Neigbourhood | Sunriver |
| Features | Cul-de-sac, Irregular Lot Size, Other |
| Parking Space Total | 4 |
| Plan | Vip82832 |
Building
| Bathroom Total | 4 |
| Bedrooms Total | 5 |
| Constructed Date | 2007 |
| Cooling Type | None |
| Fireplace Present | Yes |
| Fireplace Total | 1 |
| Heating Fuel | Electric, Natural Gas |
| Heating Type | Baseboard Heaters |
| Size Interior | 4290 Sqft |
| Total Finished Area | 3875 Sqft |
| Type | House |
Land
| Acreage | No |
| Size Irregular | 7786 |
| Size Total | 7786 Sqft |
| Size Total Text | 7786 Sqft |
| Zoning Type | Residential |
Rooms
| Level | Type | Length | Width | Dimensions |
|---|---|---|---|---|
| Second Level | Laundry Room | 10'4 x 5'11 | ||
| Second Level | Bedroom | 14'1 x 12'1 | ||
| Second Level | Bathroom | 5-Piece | ||
| Second Level | Bedroom | 12'6 x 12'0 | ||
| Second Level | Ensuite | 5-Piece | ||
| Second Level | Primary Bedroom | 15'8 x 13'11 | ||
| Lower Level | Laundry Room | 10'7 x 5'4 | ||
| Main Level | Bathroom | 2-Piece | ||
| Main Level | Living Room | 16'0 x 13'11 | ||
| Main Level | Dining Nook | 16'9 x 9'11 | ||
| Main Level | Kitchen | 16'11 x 10'6 | ||
| Main Level | Dining Room | 16'10 x 16'0 | ||
| Main Level | Office | 12'3 x 9'9 | ||
| Main Level | Entrance | 6'11 x 6'10 |
https://www.realtor.ca/real-estate/27529664/2305-demamiel-pl-sooke-sunriver

117-2854 Peatt Rd.
Victoria, British Columbia V9B 0W3
(250) 474-4800
(250) 474-7733
www.rlpvictoria.com/
Interested?
Contact us for more information






























