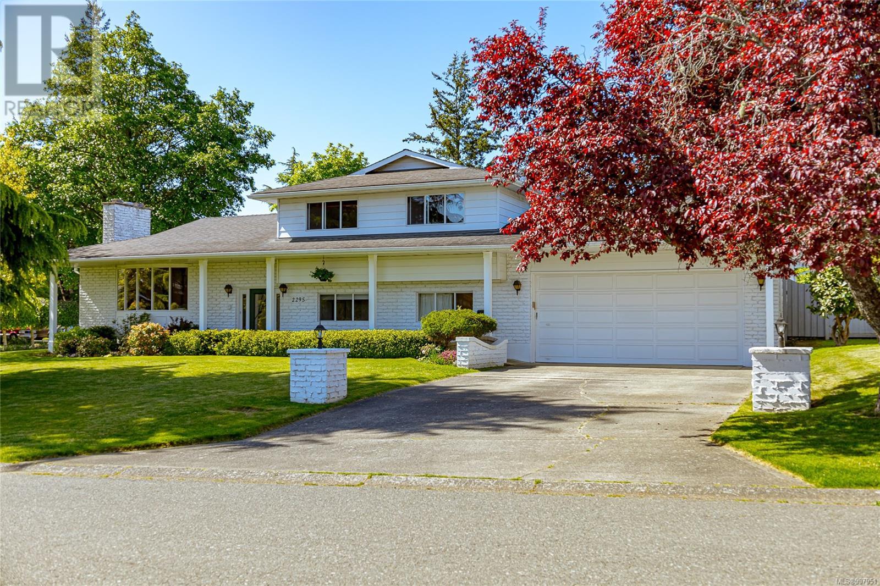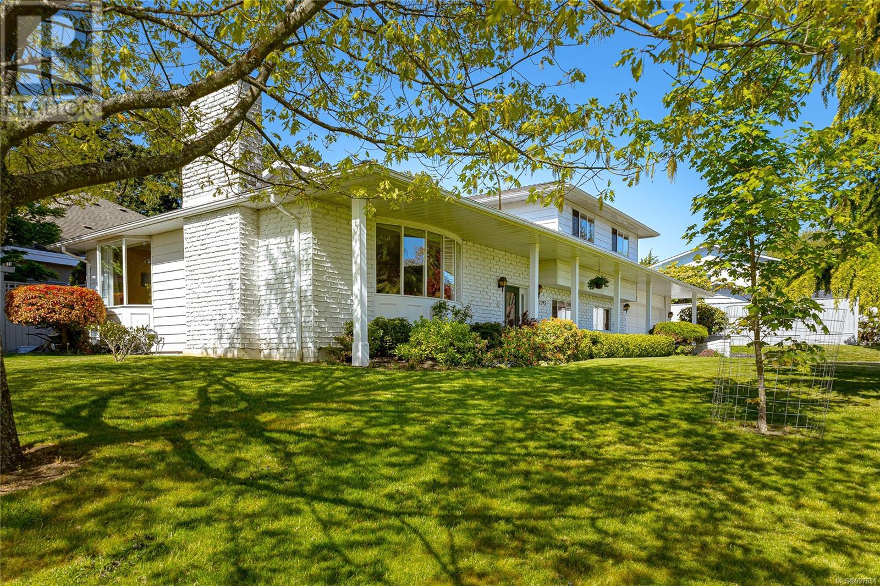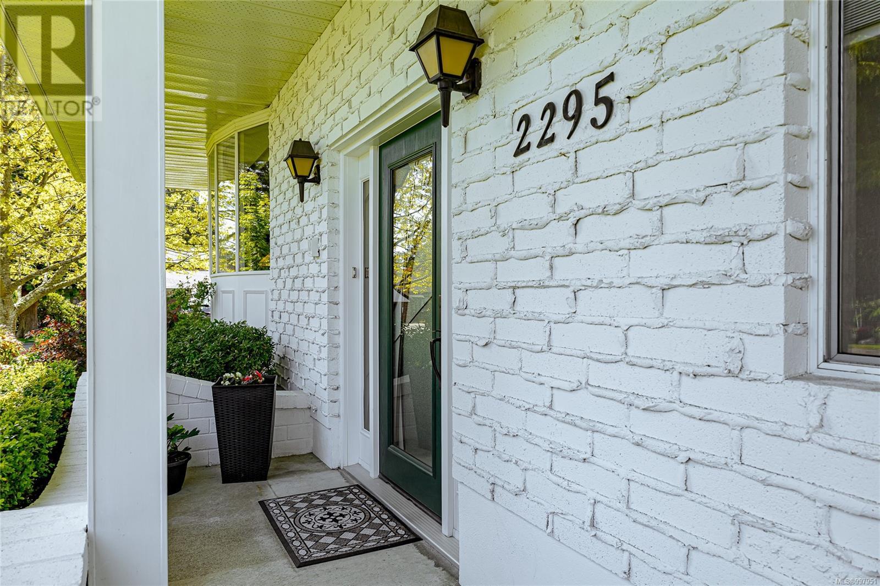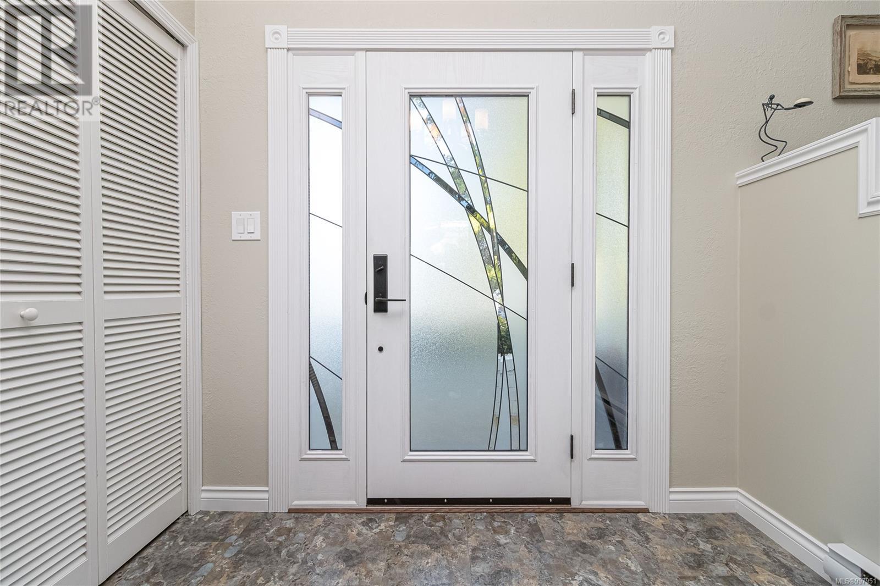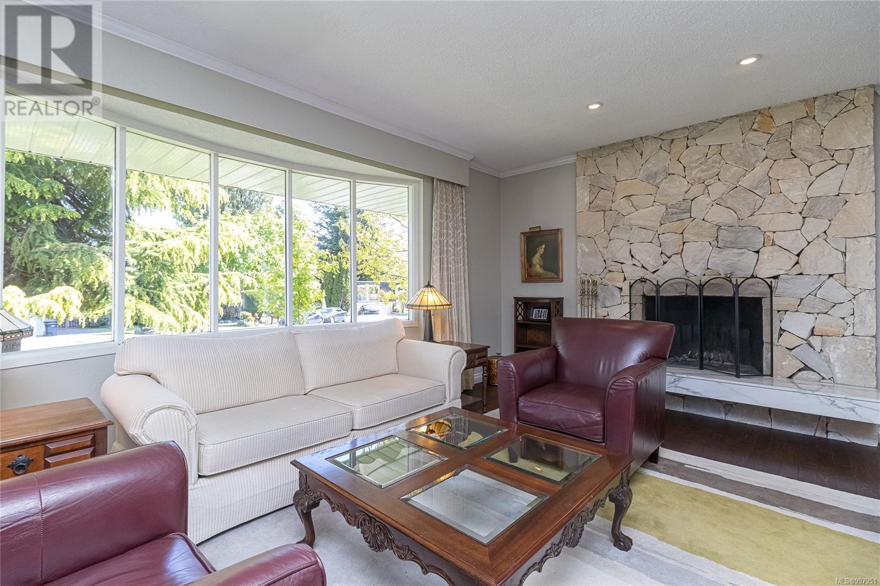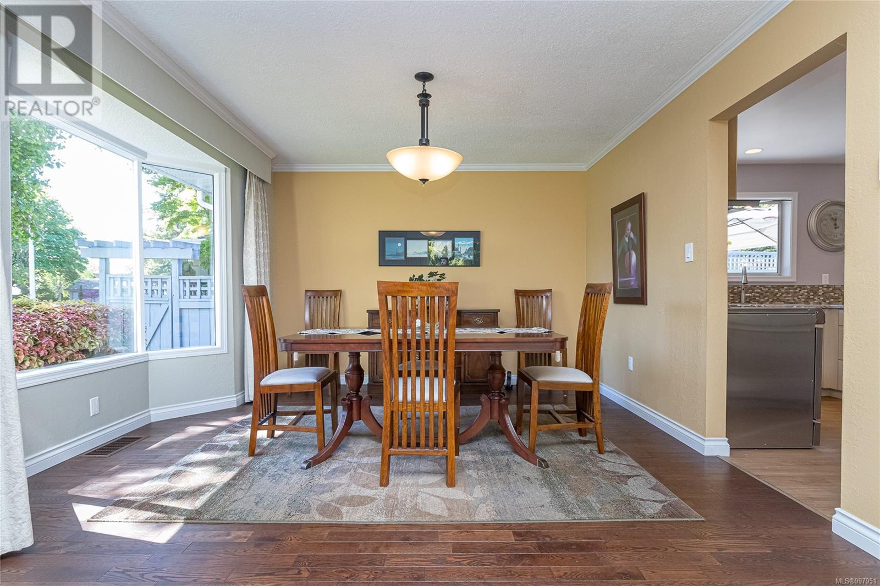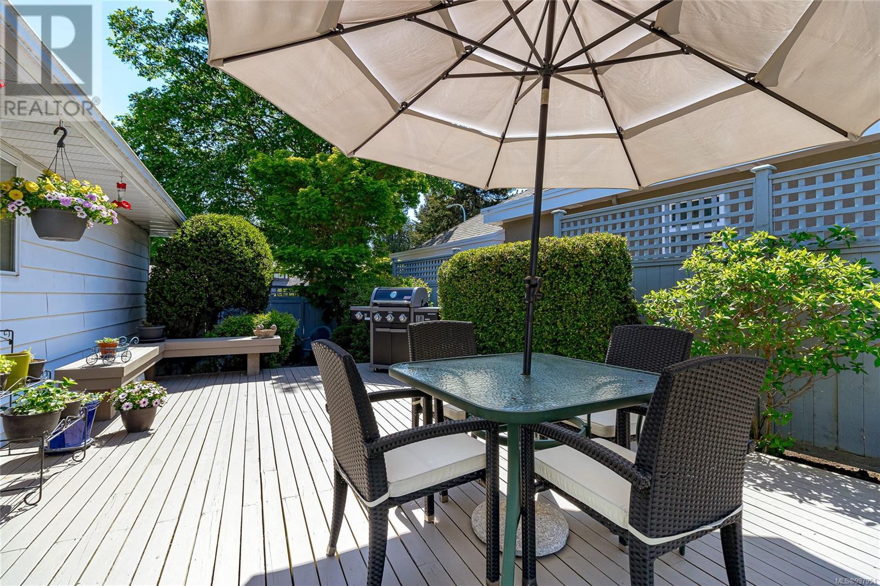2295 Greenlands Rd Saanich, British Columbia V8N 5B9
$1,495,000
This beautifully maintained 4-bed/4-bathroom home is ideally situated on a quiet street in the sought after Arbutus neighbourhood, minutes from UVic, Cadboro Bay Village, beaches, parks, & top schools. Natural light fills the spacious interior which features a large foyer, formal living/dining rooms & a thoughtfully updated custom kitchen with breakfast nook. The cozy family room opens directly to a sun-soaked, south-facing backyard with a patio & child-proofed, solar-heated in-ground pool with new liner—perfect for summer entertaining! Upstairs, find 3 comfortable bedrooms including a large primary suite with WIC & ensuite. A 4th bedroom or den on the main level is perfect for guests or working from home. The home also includes hardwood floors, a mudroom with 3-piece bath, an over-height garage, and loads of storage space. This property is ideal for families, hobbyists, and garden lovers alike. Don’t miss this opportunity to live in one of Victoria’s most desirable neighbourhoods! (id:29647)
Property Details
| MLS® Number | 997951 |
| Property Type | Single Family |
| Neigbourhood | Arbutus |
| Features | Level Lot, Other, Rectangular |
| Parking Space Total | 3 |
| Plan | Vip26437 |
| Structure | Patio(s) |
Building
| Bathroom Total | 4 |
| Bedrooms Total | 4 |
| Architectural Style | Other |
| Constructed Date | 1978 |
| Cooling Type | None |
| Fireplace Present | Yes |
| Fireplace Total | 1 |
| Heating Fuel | Electric |
| Heating Type | Baseboard Heaters |
| Size Interior | 2803 Sqft |
| Total Finished Area | 2228 Sqft |
| Type | House |
Land
| Acreage | No |
| Size Irregular | 9229 |
| Size Total | 9229 Sqft |
| Size Total Text | 9229 Sqft |
| Zoning Description | Rs10 |
| Zoning Type | Residential |
Rooms
| Level | Type | Length | Width | Dimensions |
|---|---|---|---|---|
| Second Level | Ensuite | 3-Piece | ||
| Second Level | Bedroom | 9'9 x 11'9 | ||
| Second Level | Bedroom | 9'9 x 11'9 | ||
| Second Level | Bathroom | 4-Piece | ||
| Second Level | Primary Bedroom | 12'6 x 13'8 | ||
| Main Level | Bathroom | 3-Piece | ||
| Main Level | Laundry Room | 8'11 x 12'1 | ||
| Main Level | Family Room | 17'0 x 13'3 | ||
| Main Level | Bathroom | 3-Piece | ||
| Main Level | Bedroom | 10'9 x 9'4 | ||
| Main Level | Patio | 10'7 x 10'9 | ||
| Main Level | Kitchen | 10'1 x 12'10 | ||
| Main Level | Dining Room | 12'10 x 13'3 | ||
| Main Level | Patio | 10'7 x 10'9 | ||
| Main Level | Living Room | 19'4 x 15'10 | ||
| Main Level | Entrance | 7'10 x 9'3 |
https://www.realtor.ca/real-estate/28272373/2295-greenlands-rd-saanich-arbutus

2558 Sinclair Rd
Victoria, British Columbia V8N 1B8
(250) 477-1100
(250) 477-1150
www.century21queenswood.ca/
Interested?
Contact us for more information




