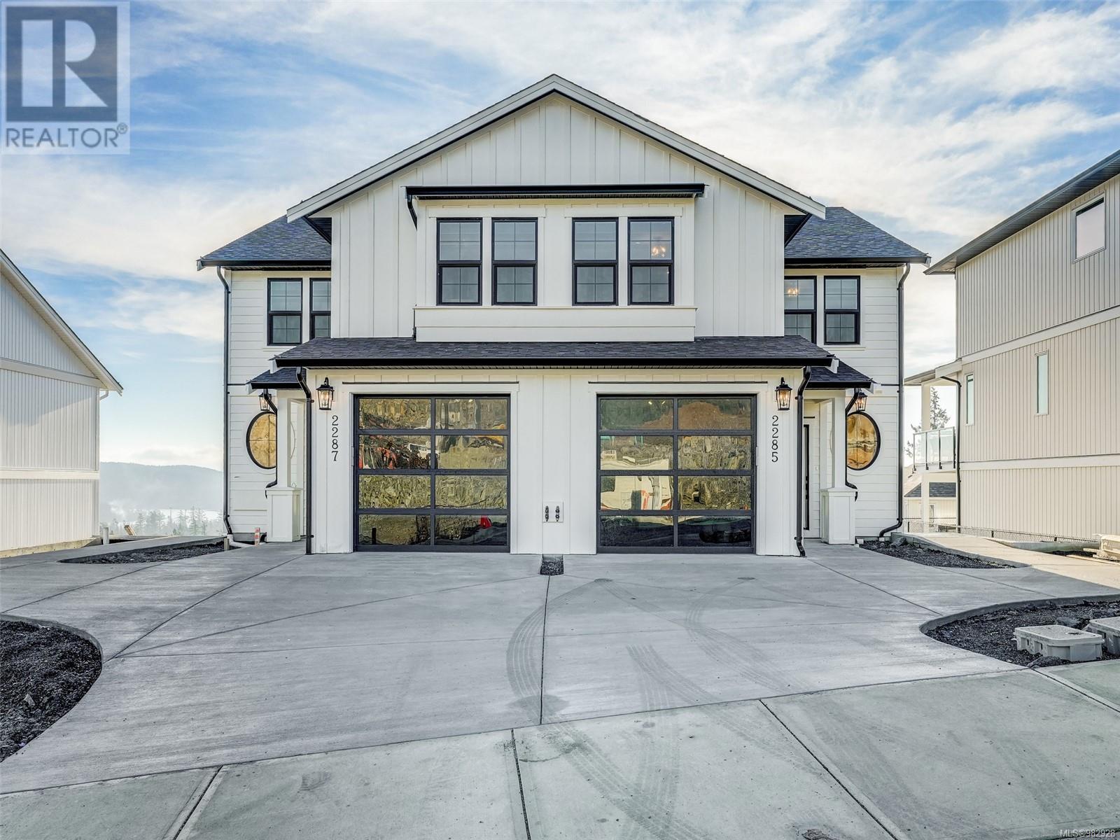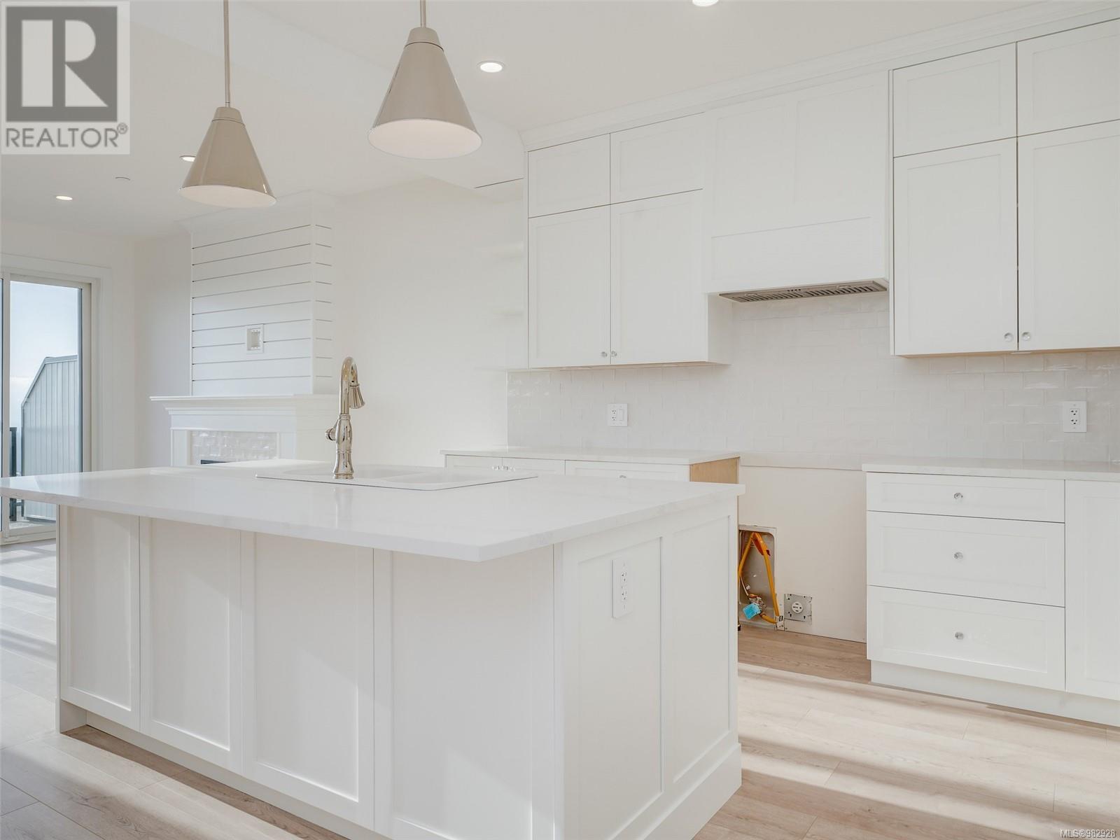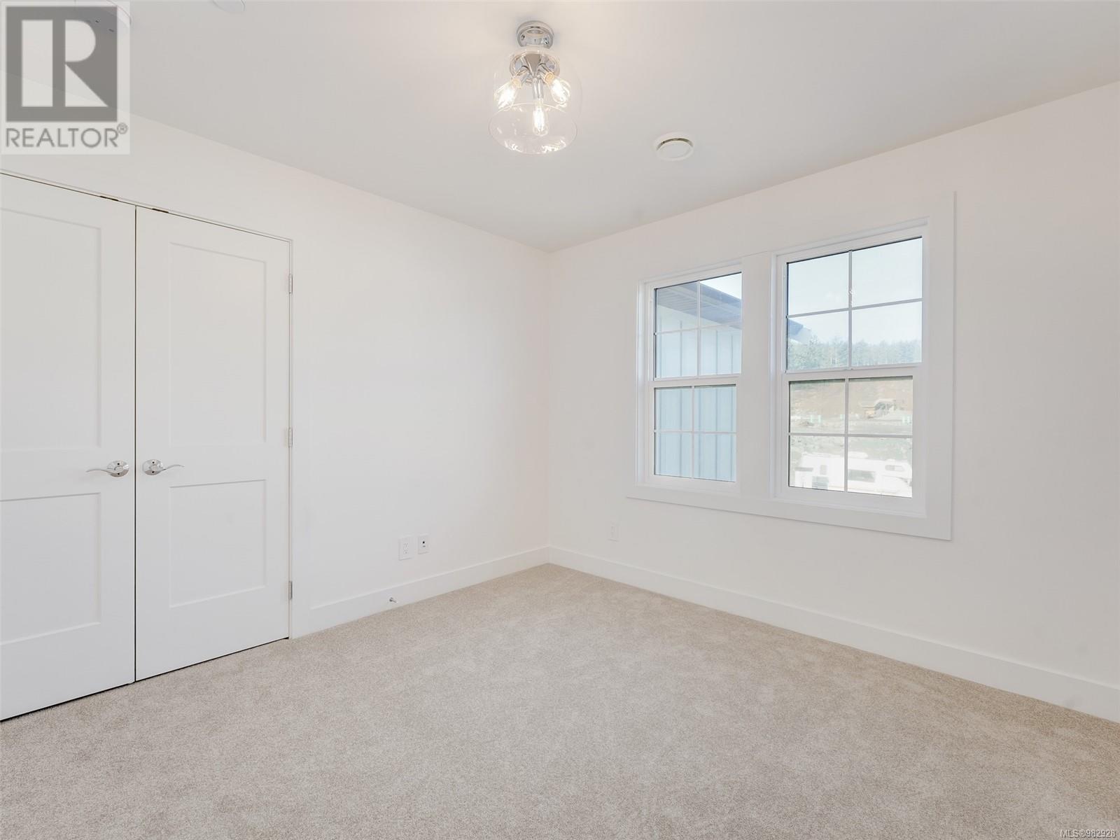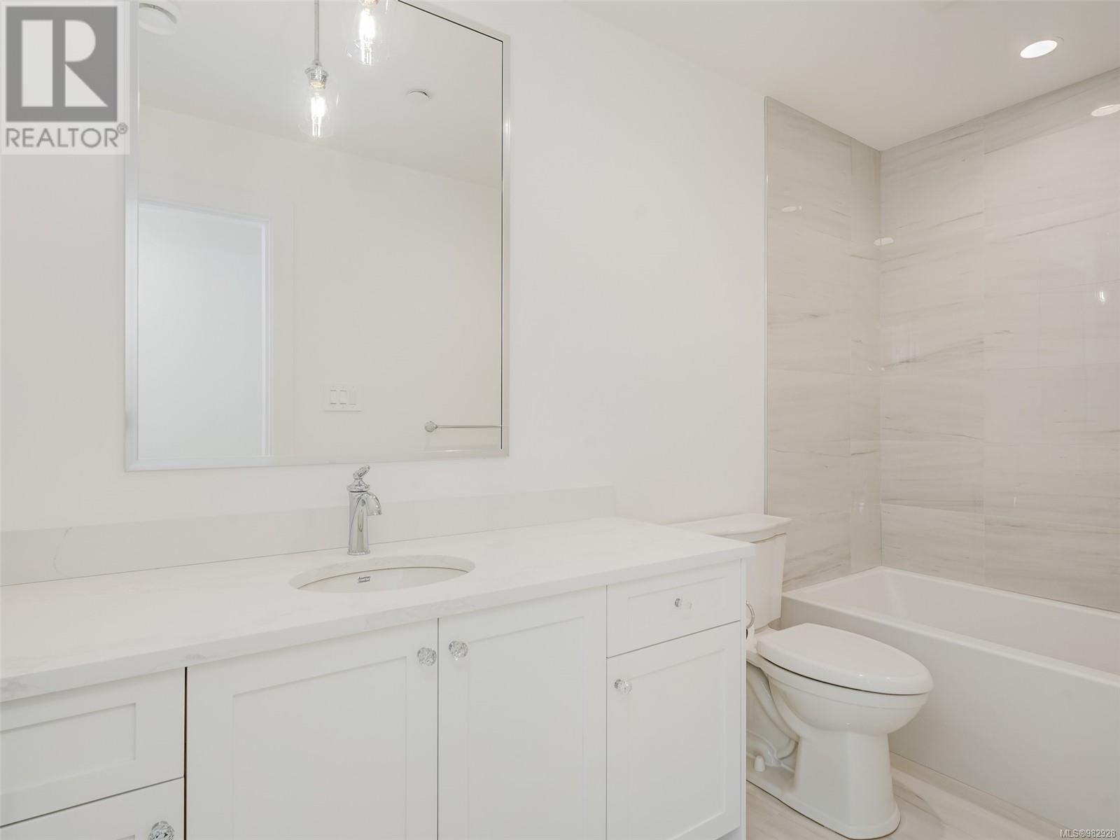2287 Hudson Terr Sooke, British Columbia V9Z 1R2
4 Bedroom
4 Bathroom
2432 sqft
Fireplace
Air Conditioned, Wall Unit
Baseboard Heaters, Forced Air
$949,000
Accepted Offer in Place. (id:29647)
Property Details
| MLS® Number | 982928 |
| Property Type | Single Family |
| Neigbourhood | John Muir |
| Community Features | Pets Allowed, Family Oriented |
| Parking Space Total | 3 |
| Plan | Eps10856 |
| Structure | Patio(s) |
Building
| Bathroom Total | 4 |
| Bedrooms Total | 4 |
| Constructed Date | 2024 |
| Cooling Type | Air Conditioned, Wall Unit |
| Fireplace Present | Yes |
| Fireplace Total | 1 |
| Heating Fuel | Electric, Natural Gas |
| Heating Type | Baseboard Heaters, Forced Air |
| Size Interior | 2432 Sqft |
| Total Finished Area | 2432 Sqft |
| Type | Duplex |
Land
| Acreage | No |
| Size Irregular | 3233 |
| Size Total | 3233 Sqft |
| Size Total Text | 3233 Sqft |
| Zoning Type | Residential |
Rooms
| Level | Type | Length | Width | Dimensions |
|---|---|---|---|---|
| Second Level | Bathroom | 11 ft | 5 ft | 11 ft x 5 ft |
| Second Level | Bedroom | 13 ft | 11 ft | 13 ft x 11 ft |
| Second Level | Bedroom | 12 ft | 10 ft | 12 ft x 10 ft |
| Second Level | Laundry Room | 6 ft | 4 ft | 6 ft x 4 ft |
| Second Level | Ensuite | 14 ft | 5 ft | 14 ft x 5 ft |
| Second Level | Primary Bedroom | 15 ft | 13 ft | 15 ft x 13 ft |
| Lower Level | Patio | 13 ft | 11 ft | 13 ft x 11 ft |
| Lower Level | Laundry Room | 7 ft | 4 ft | 7 ft x 4 ft |
| Lower Level | Entrance | 10 ft | 4 ft | 10 ft x 4 ft |
| Lower Level | Family Room | 15 ft | 12 ft | 15 ft x 12 ft |
| Main Level | Balcony | 12 ft | 8 ft | 12 ft x 8 ft |
| Main Level | Bathroom | 6 ft | 5 ft | 6 ft x 5 ft |
| Main Level | Dining Room | 12 ft | 8 ft | 12 ft x 8 ft |
| Main Level | Living Room | 18 ft | 16 ft | 18 ft x 16 ft |
| Main Level | Kitchen | 16 ft | 13 ft | 16 ft x 13 ft |
| Main Level | Pantry | 5 ft | 5 ft | 5 ft x 5 ft |
| Main Level | Office | 6 ft | 5 ft | 6 ft x 5 ft |
| Main Level | Entrance | 7 ft | 5 ft | 7 ft x 5 ft |
https://www.realtor.ca/real-estate/27725858/2287-hudson-terr-sooke-john-muir

Pemberton Holmes - Sooke
2-6716 West Coast Rd, P.o. Box 189
Sooke, British Columbia V9Z 0P7
2-6716 West Coast Rd, P.o. Box 189
Sooke, British Columbia V9Z 0P7
(250) 642-3240
(250) 642-7463
www.pembertonholmes.com/
Interested?
Contact us for more information




























