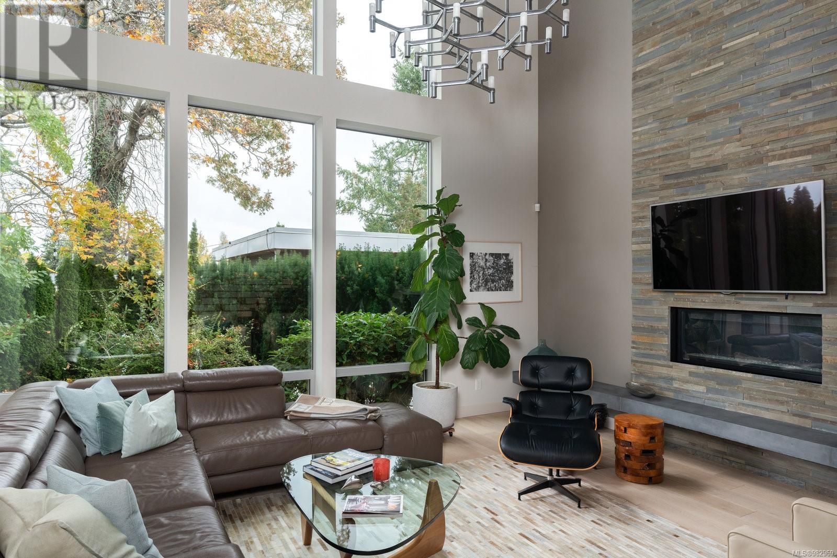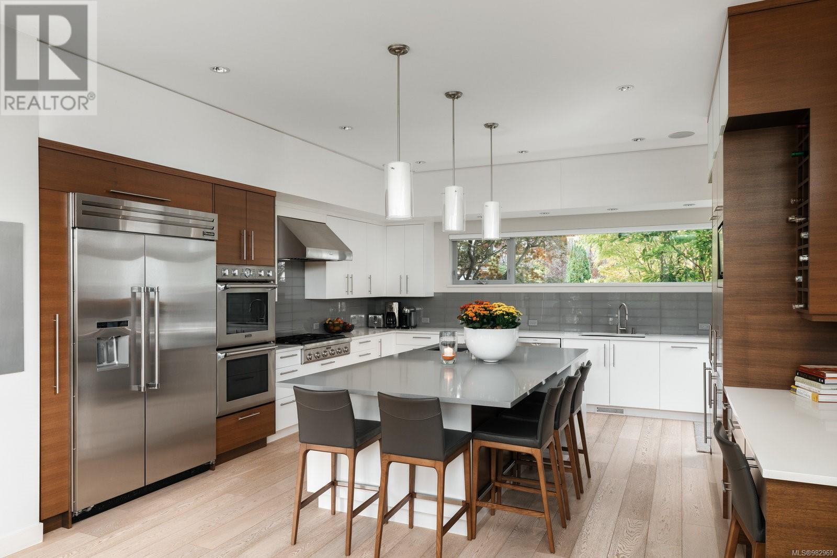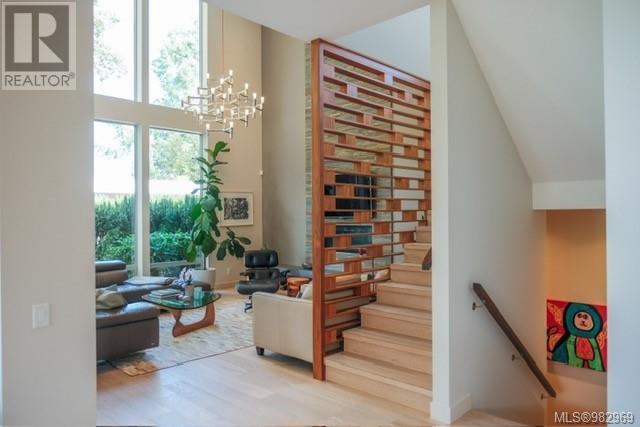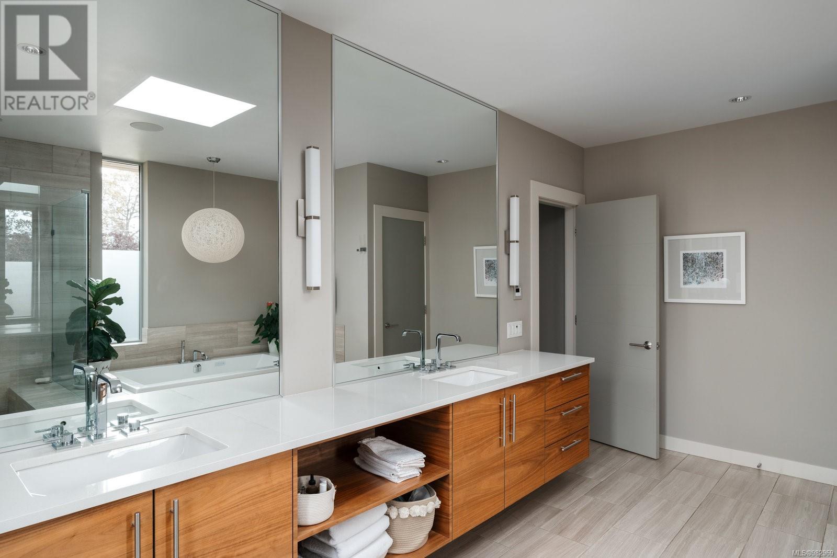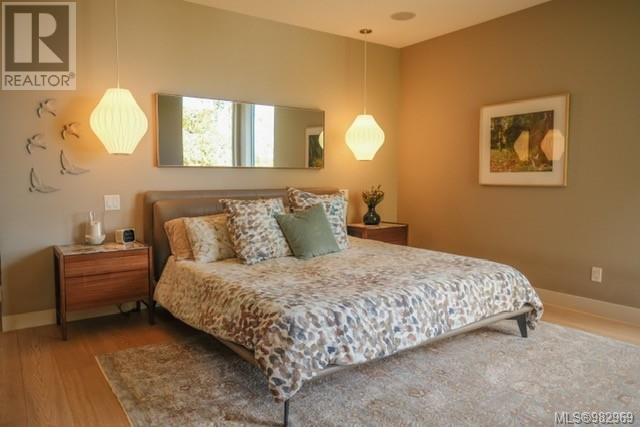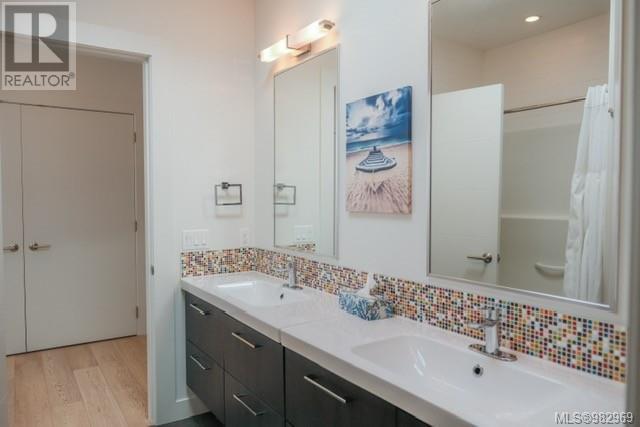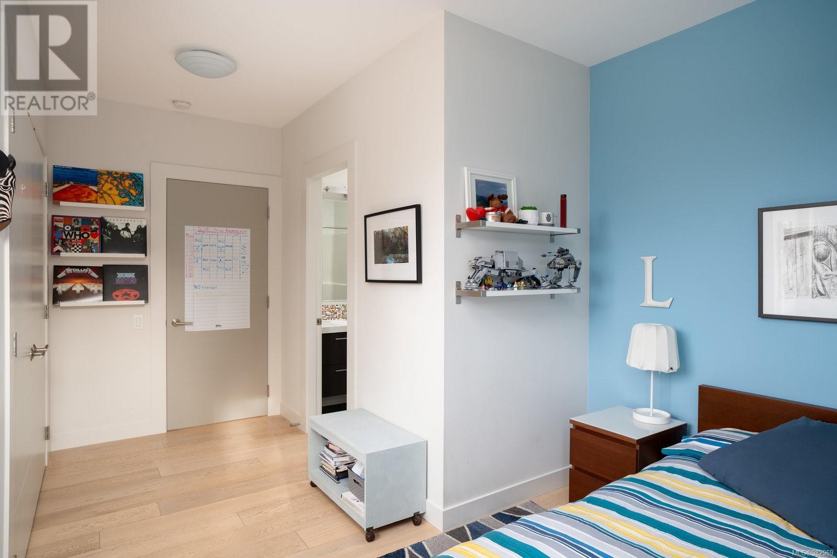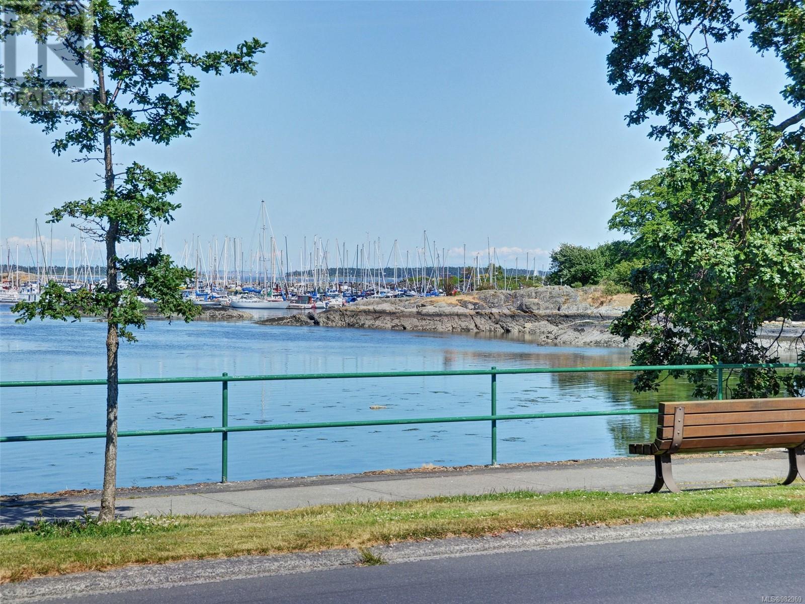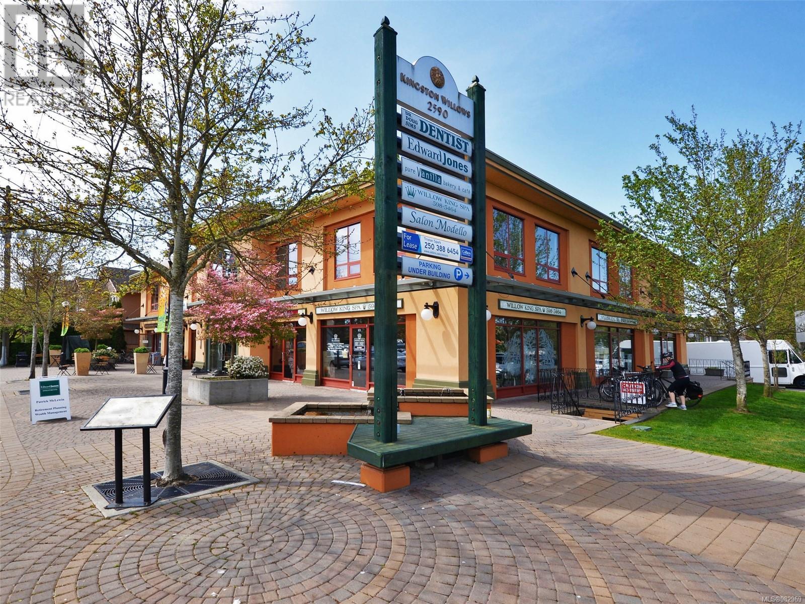2278 Woodlawn Cres Oak Bay, British Columbia V8R 1P2
$3,698,000
Luxury custom built home nestled in a quiet cul-de-sac steps from Oak Bay village & the ocean. Built by Flashhouse, this stunning home was created to meet the needs of a busy family yet offers unique features & incredible natural light w floor to ceiling windows & skylights throughout. The large gourmet kitchen has Thermador appliances, quartz counters & Hobson Woodworks cabinetry. Flowing from the kitchen, the dining area offers access to the patio through 10” double doors for inside outside living. In the living room a gas fireplace w stone surround stretches to the top of 20” high ceilings & windows looking out on mature trees bring the outside in. Upstairs features a stunning primary retreat w walk-in closet & spa-like bathroom & 3 more bedrooms all w ensuites. On the lower level you will find a family room, gym, bathrm, bedrm, office & sep entrance. This home has a single garage & a detached garage. An unbeatable location walkable to Oak Bay Ave Shops, 4 schools, beaches & more. (id:29647)
Property Details
| MLS® Number | 982969 |
| Property Type | Single Family |
| Neigbourhood | South Oak Bay |
| Features | Central Location, Cul-de-sac, Level Lot, Private Setting, See Remarks, Other, Marine Oriented |
| Parking Space Total | 5 |
| Plan | Epp16879 |
Building
| Bathroom Total | 5 |
| Bedrooms Total | 6 |
| Architectural Style | Contemporary |
| Constructed Date | 2013 |
| Cooling Type | Air Conditioned |
| Fireplace Present | Yes |
| Fireplace Total | 1 |
| Heating Fuel | Electric, Natural Gas, Other |
| Heating Type | Heat Pump |
| Size Interior | 4630 Sqft |
| Total Finished Area | 4630 Sqft |
| Type | House |
Land
| Access Type | Road Access |
| Acreage | No |
| Size Irregular | 8157 |
| Size Total | 8157 Sqft |
| Size Total Text | 8157 Sqft |
| Zoning Type | Residential |
Rooms
| Level | Type | Length | Width | Dimensions |
|---|---|---|---|---|
| Second Level | Bedroom | 16 ft | 12 ft | 16 ft x 12 ft |
| Second Level | Bathroom | 5-Piece | ||
| Second Level | Bedroom | 16 ft | 13 ft | 16 ft x 13 ft |
| Second Level | Ensuite | 4-Piece | ||
| Second Level | Bedroom | 16 ft | 11 ft | 16 ft x 11 ft |
| Second Level | Ensuite | 5-Piece | ||
| Second Level | Primary Bedroom | 17 ft | 15 ft | 17 ft x 15 ft |
| Lower Level | Storage | 13 ft | 4 ft | 13 ft x 4 ft |
| Lower Level | Storage | 16 ft | 4 ft | 16 ft x 4 ft |
| Lower Level | Gym | 16 ft | 10 ft | 16 ft x 10 ft |
| Lower Level | Family Room | 17 ft | 17 ft | 17 ft x 17 ft |
| Lower Level | Bathroom | 4-Piece | ||
| Lower Level | Bedroom | 12 ft | 11 ft | 12 ft x 11 ft |
| Lower Level | Bedroom | 14 ft | 11 ft | 14 ft x 11 ft |
| Main Level | Bathroom | 2-Piece | ||
| Main Level | Mud Room | 12 ft | 12 ft | 12 ft x 12 ft |
| Main Level | Living Room | 15 ft | 17 ft | 15 ft x 17 ft |
| Main Level | Dining Room | 17 ft | 17 ft | 17 ft x 17 ft |
| Main Level | Kitchen | 18 ft | 17 ft | 18 ft x 17 ft |
| Main Level | Entrance | 15 ft | 5 ft | 15 ft x 5 ft |
https://www.realtor.ca/real-estate/27781347/2278-woodlawn-cres-oak-bay-south-oak-bay

2249 Oak Bay Ave
Victoria, British Columbia V8R 1G4
(778) 433-8885

2249 Oak Bay Ave
Victoria, British Columbia V8R 1G4
(778) 433-8885
Interested?
Contact us for more information







