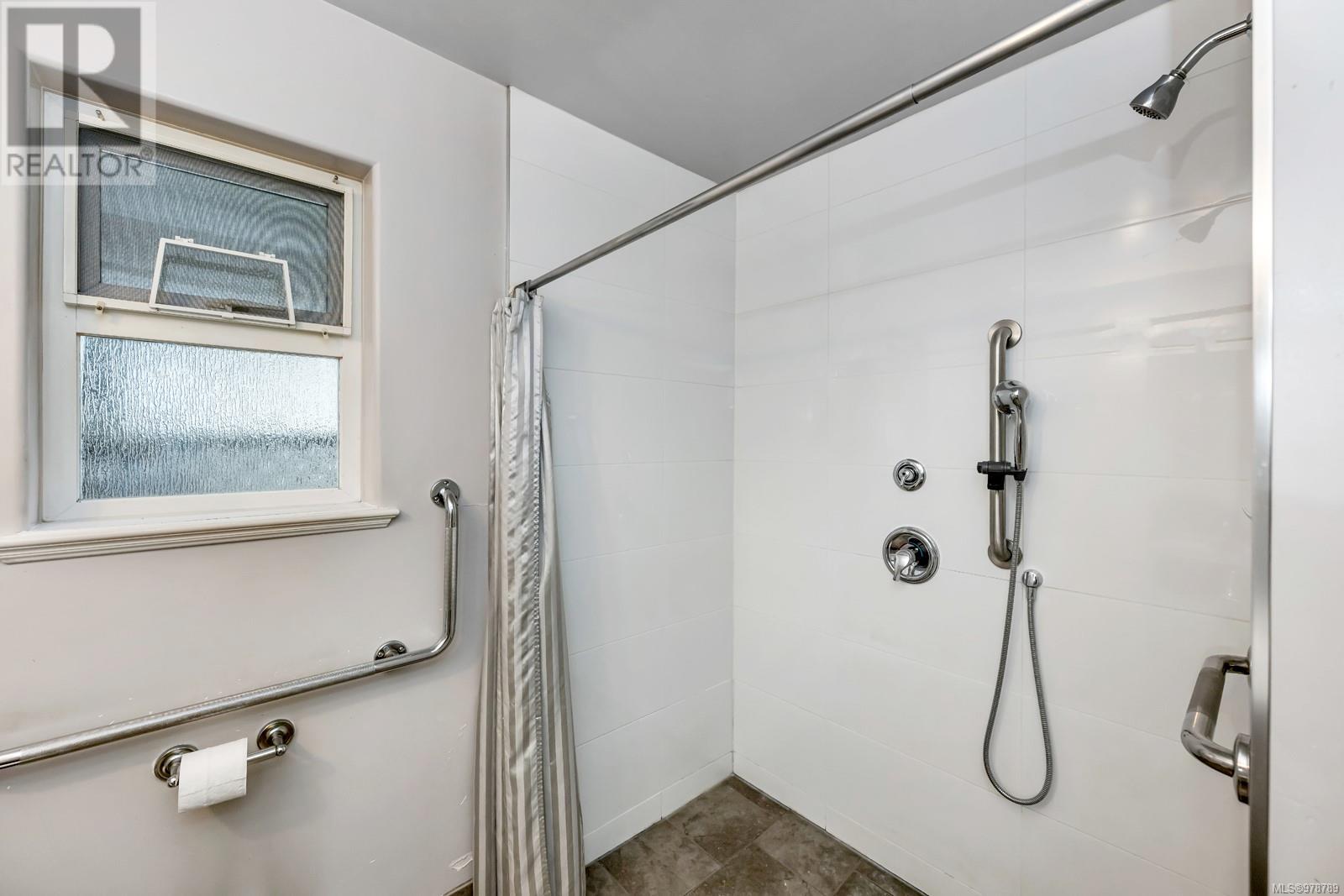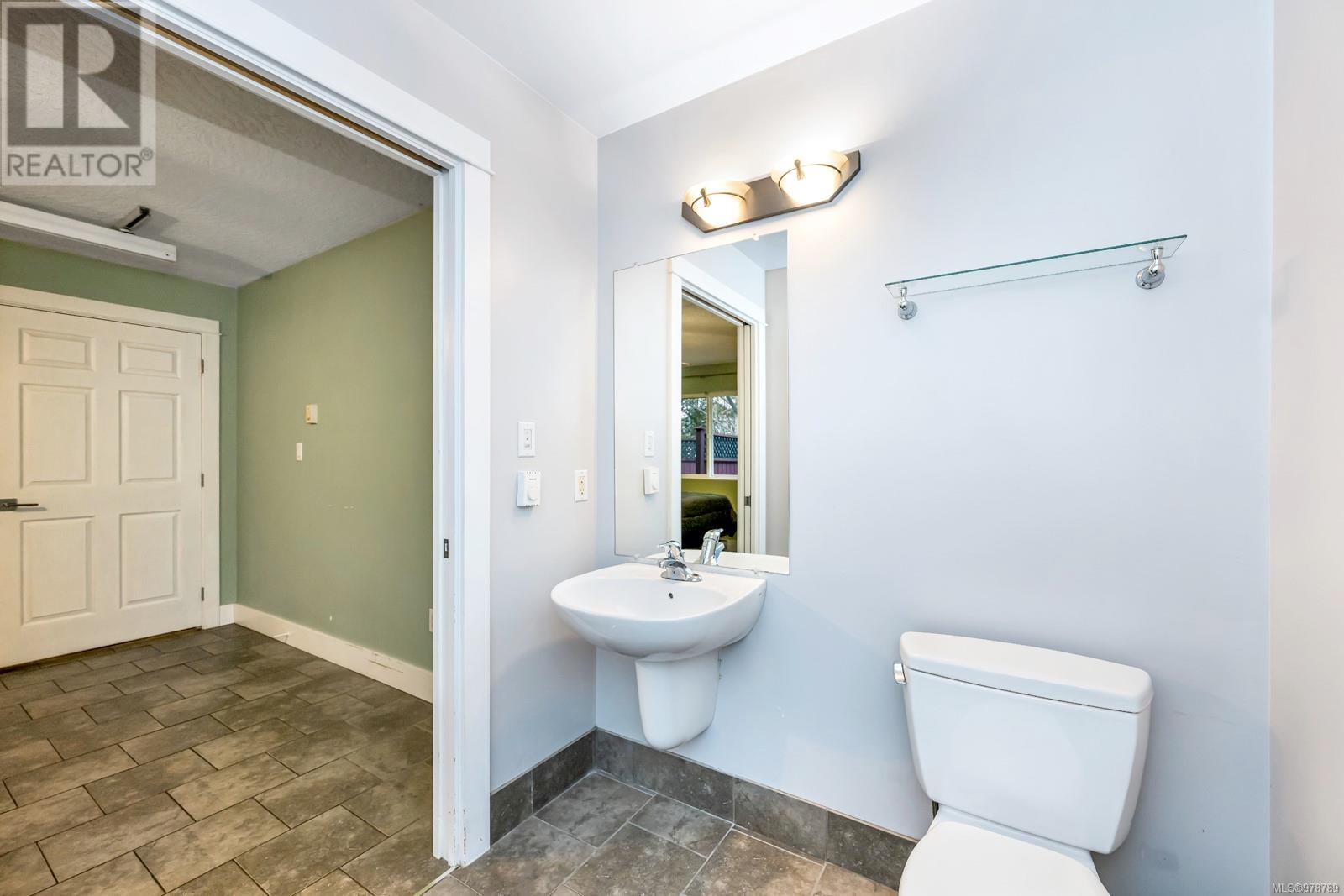2273 Pond Pl Sooke, British Columbia V0S 1N0
$699,900
OPEN HOUSE SUNDAY THE 23rd FROM 1 PM TO 3 PM. Discover Comfort and Independence in This Fully Accessible Rancher! Nestled on a quiet cul-de-sac, this thoughtfully modified, single-level home is designed with mobility in mind, offering both convenience and comfort. Accessible Master Bedroom & En-Suite: Enjoy a spacious, wheelchair-friendly layout, complete with a roll-in shower, wide doorways, and a large closet with easy access. Bright & Open Floor Plan: The home features smooth-flowing cherry hardwood floors throughout, leading to a spacious living room with a cozy gas fireplace, ideal for relaxation and social gatherings. Fully Accessible Kitchen: The kitchen is designed for ease of use, with ample counter space, an eating area, and sliding glass doors that open onto a private, wheelchair-accessible deck, perfect for enjoying the outdoors or entertaining guests. Additional Features: Generous guest bedroom with easy access. Single-car garage with an adapted workshop area. Underground sprinklers, built-in vacuum, and a fully fenced yard for added privacy and security. Proximity to a dog park and paved paths leading to the town core, offering easy mobility and independence, without the need for a vehicle. This well-maintained, reasonably priced home is a unique opportunity to embrace a comfortable and accessible lifestyle. Do not miss the chance to make this wheelchair-accessible residence your new home! Four Paws welcome with literally right beside the path leading to The Carter Navarrete Dog Park where it allows many to enjoy the splendor of nature while creating lasting memories with their four-legged friends and perhaps, enjoy meeting new neighbors too. (id:29647)
Property Details
| MLS® Number | 978789 |
| Property Type | Single Family |
| Neigbourhood | Broomhill |
| Community Features | Pets Allowed, Family Oriented |
| Features | Central Location, Cul-de-sac, Curb & Gutter, Level Lot, Private Setting, Other, Rectangular |
| Parking Space Total | 2 |
| Plan | Vis5303 |
| Structure | Shed |
Building
| Bathroom Total | 2 |
| Bedrooms Total | 2 |
| Architectural Style | Other |
| Constructed Date | 2003 |
| Cooling Type | Air Conditioned |
| Fireplace Present | Yes |
| Fireplace Total | 1 |
| Heating Fuel | Electric, Propane |
| Heating Type | Baseboard Heaters, Heat Pump |
| Size Interior | 1455 Sqft |
| Total Finished Area | 1183 Sqft |
| Type | House |
Land
| Acreage | No |
| Size Irregular | 3972 |
| Size Total | 3972 Sqft |
| Size Total Text | 3972 Sqft |
| Zoning Type | Residential |
Rooms
| Level | Type | Length | Width | Dimensions |
|---|---|---|---|---|
| Main Level | Laundry Room | 8 ft | 6 ft | 8 ft x 6 ft |
| Main Level | Bedroom | 10 ft | 10 ft | 10 ft x 10 ft |
| Main Level | Ensuite | 6 ft | 9 ft | 6 ft x 9 ft |
| Main Level | Primary Bedroom | 11 ft | 15 ft | 11 ft x 15 ft |
| Main Level | Bathroom | 6 ft | 6 ft | 6 ft x 6 ft |
| Main Level | Dining Room | 8 ft | 15 ft | 8 ft x 15 ft |
| Main Level | Kitchen | 9 ft | 15 ft | 9 ft x 15 ft |
| Main Level | Living Room | 14' x 15' | ||
| Main Level | Entrance | 18 ft | 4 ft | 18 ft x 4 ft |
| Other | Storage | 7 ft | 12 ft | 7 ft x 12 ft |
https://www.realtor.ca/real-estate/27548892/2273-pond-pl-sooke-broomhill

2-6716 West Coast Rd, P.o. Box 189
Sooke, British Columbia V9Z 0P7
(250) 642-3240
(250) 642-7463
www.pembertonholmes.com/
Interested?
Contact us for more information











































