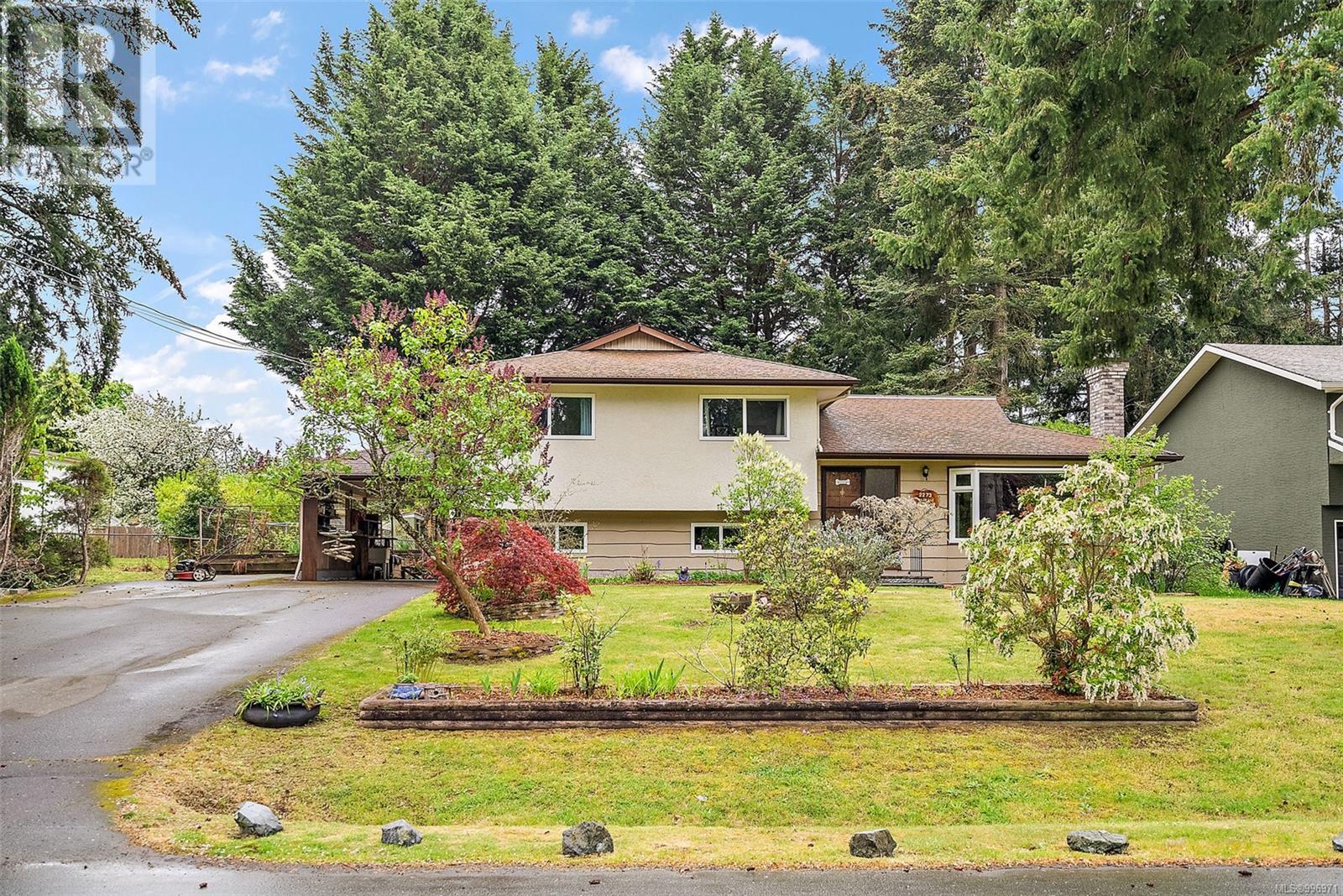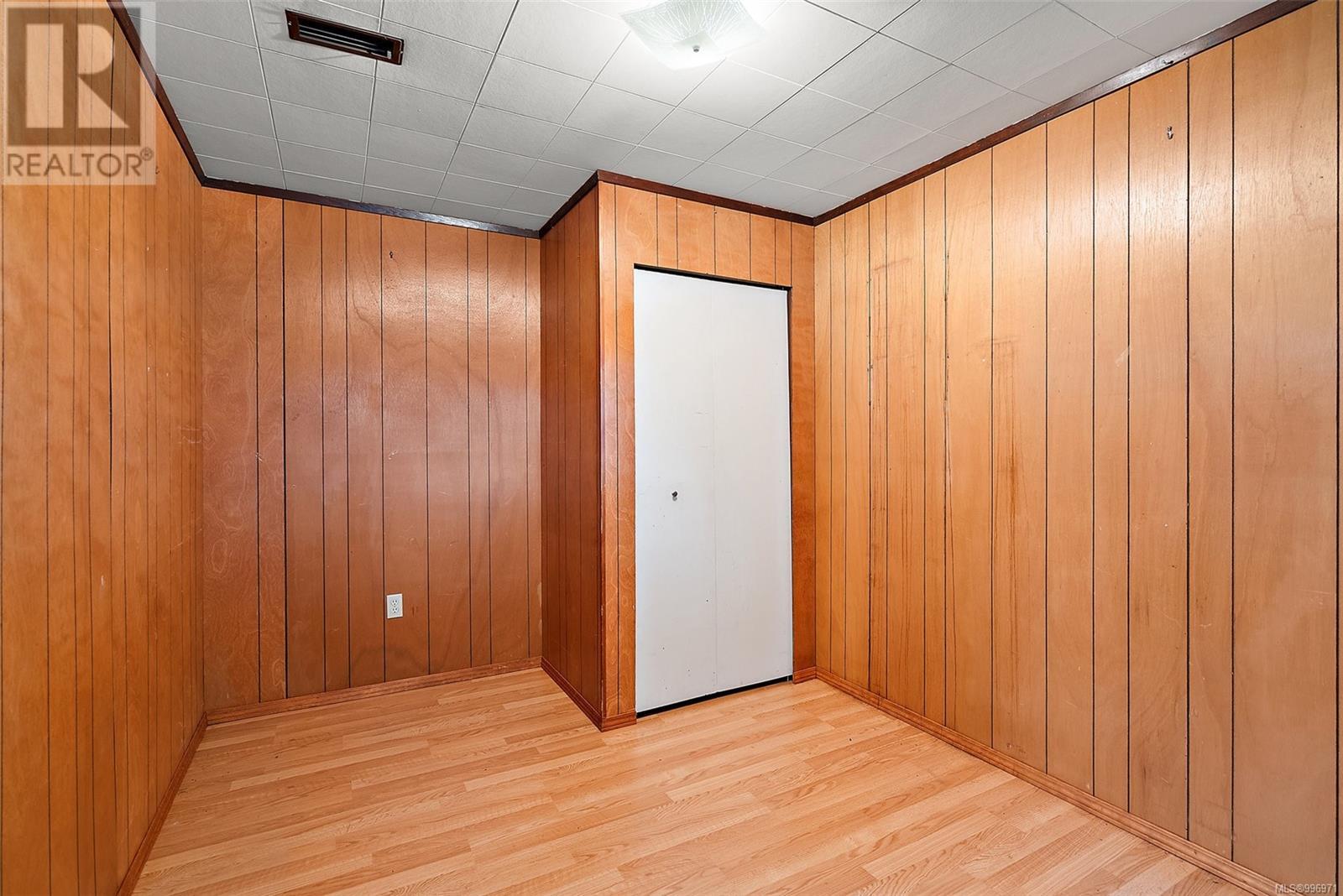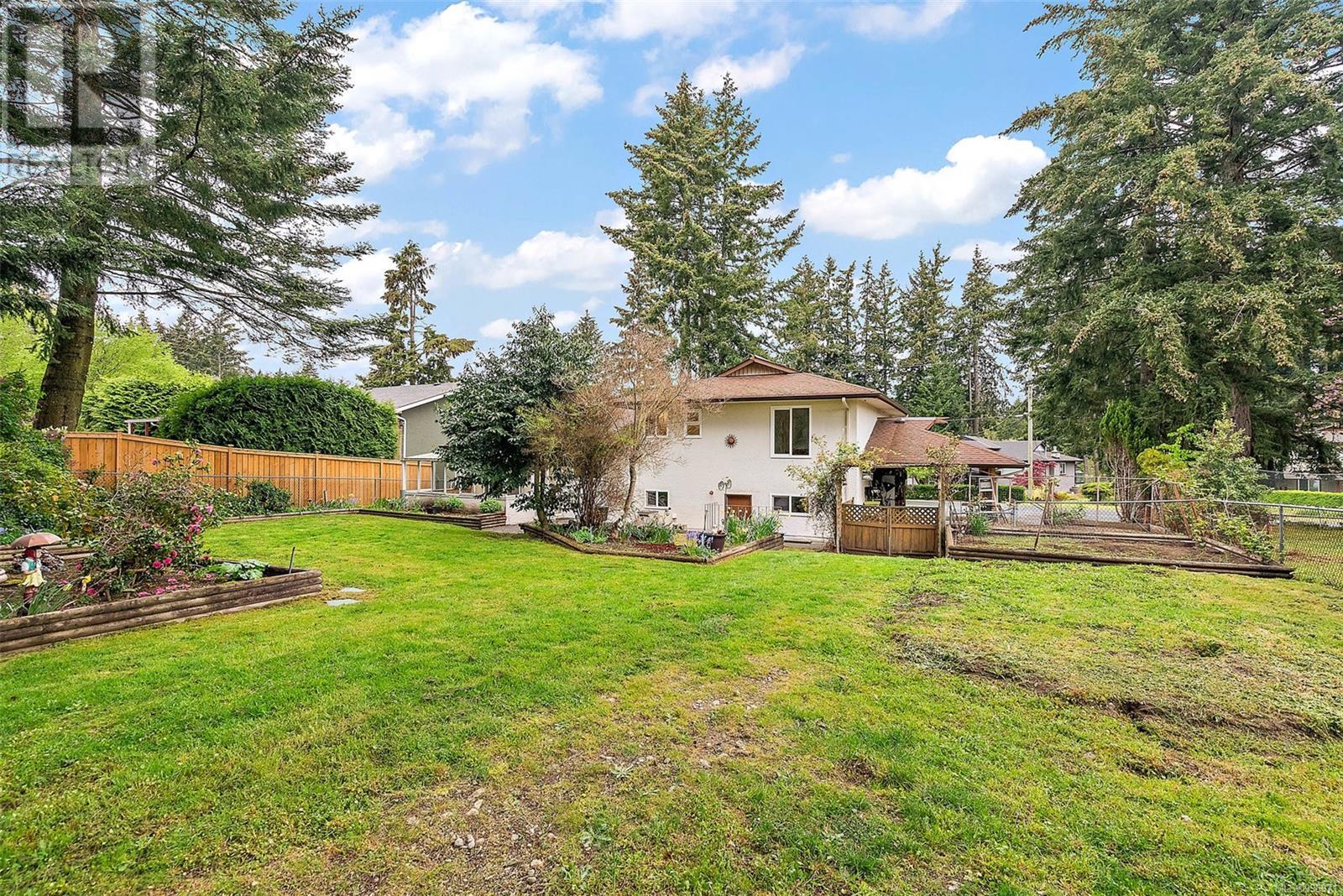2273 Aldeane Ave Colwood, British Columbia V9B 2C8
$919,000
Nestled in one of Colwood’s most convenient and family-friendly neighbourhoods, this charming 4-bedroom, 2-bathroom home sits on a large, private lot just blocks from David Cameron Elementary, Royal Colwood Golf Course, Hatley Castle, the Galloping Goose Trail, & a wide range of shops and amenities. Inside, you'll find a bright and functional layout with plenty of space for families of all sizes. Experience year-round comfort w/ a newly installed heat pump, offering both energy efficient heating & cooling. Downstairs you will find huge suite potential — perfect for extended family, guests, or a future mortgage helper. The expansive yard is ideal for kids, pets, gardening, or simply relaxing in your own outdoor space. Whether you're walking the trails, hitting the golf course, or enjoying the nearby shops and cafes, this location offers the perfect blend of lifestyle and convenience. Don’t miss this opportunity to own a versatile property in a growing, vibrant community. (id:29647)
Open House
This property has open houses!
12:00 pm
Ends at:1:30 pm
12:00 pm
Ends at:1:30 pm
Property Details
| MLS® Number | 996971 |
| Property Type | Single Family |
| Neigbourhood | Colwood Lake |
| Parking Space Total | 6 |
| Plan | Vip20472 |
| Structure | Patio(s) |
Building
| Bathroom Total | 2 |
| Bedrooms Total | 4 |
| Constructed Date | 1968 |
| Cooling Type | Air Conditioned |
| Fireplace Present | Yes |
| Fireplace Total | 1 |
| Heating Fuel | Electric |
| Heating Type | Heat Pump |
| Size Interior | 2229 Sqft |
| Total Finished Area | 1877 Sqft |
| Type | House |
Land
| Acreage | No |
| Size Irregular | 11400 |
| Size Total | 11400 Sqft |
| Size Total Text | 11400 Sqft |
| Zoning Type | Residential |
Rooms
| Level | Type | Length | Width | Dimensions |
|---|---|---|---|---|
| Second Level | Bathroom | 4-Piece | ||
| Second Level | Ensuite | 2-Piece | ||
| Second Level | Primary Bedroom | 14 ft | 12 ft | 14 ft x 12 ft |
| Second Level | Bedroom | 9 ft | 11 ft | 9 ft x 11 ft |
| Second Level | Bedroom | 11 ft | 11 ft | 11 ft x 11 ft |
| Lower Level | Storage | 3 ft | 12 ft | 3 ft x 12 ft |
| Lower Level | Laundry Room | 13 ft | 5 ft | 13 ft x 5 ft |
| Lower Level | Bedroom | 9 ft | 13 ft | 9 ft x 13 ft |
| Main Level | Patio | 16 ft | 14 ft | 16 ft x 14 ft |
| Main Level | Sunroom | 13 ft | 9 ft | 13 ft x 9 ft |
| Main Level | Entrance | 7 ft | 4 ft | 7 ft x 4 ft |
| Main Level | Dining Room | 10 ft | 11 ft | 10 ft x 11 ft |
| Main Level | Living Room | 15 ft | 17 ft | 15 ft x 17 ft |
| Main Level | Kitchen | 11 ft | 11 ft | 11 ft x 11 ft |
https://www.realtor.ca/real-estate/28240185/2273-aldeane-ave-colwood-colwood-lake

3194 Douglas St
Victoria, British Columbia V8Z 3K6
(250) 383-1500
(250) 383-1533
Interested?
Contact us for more information

























