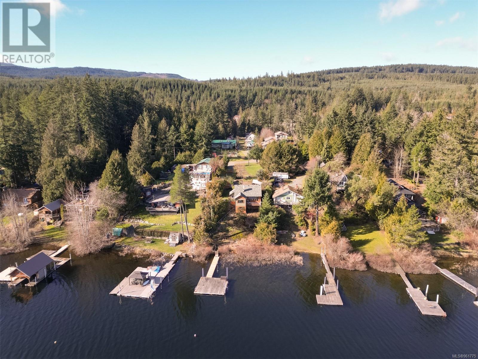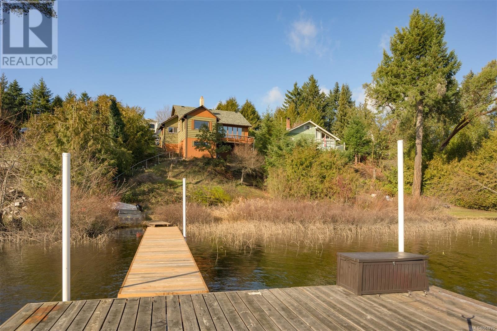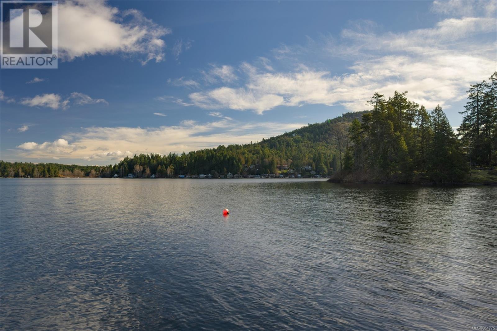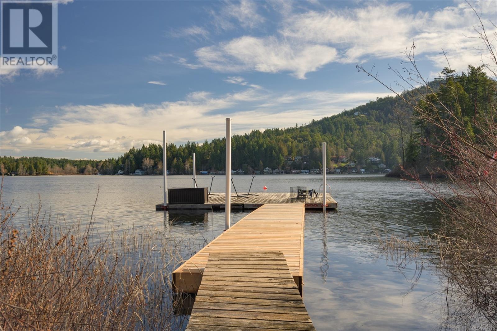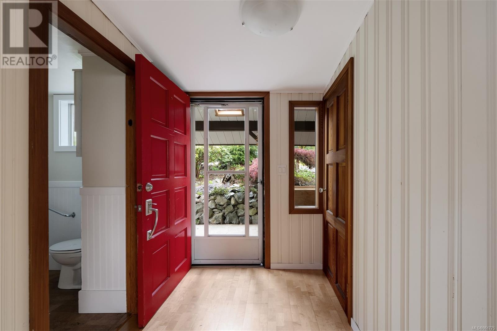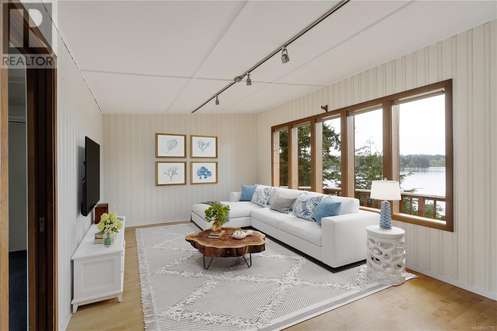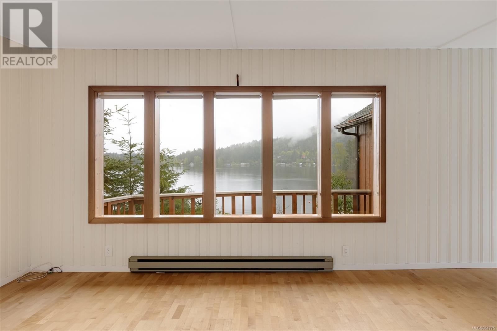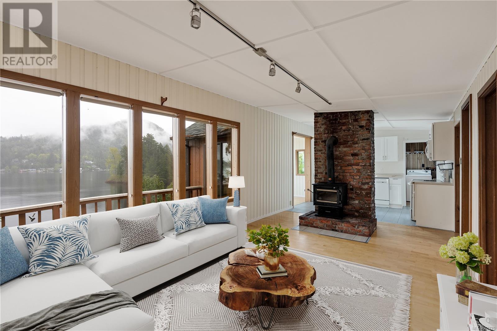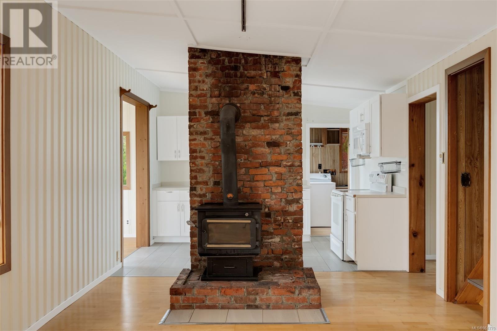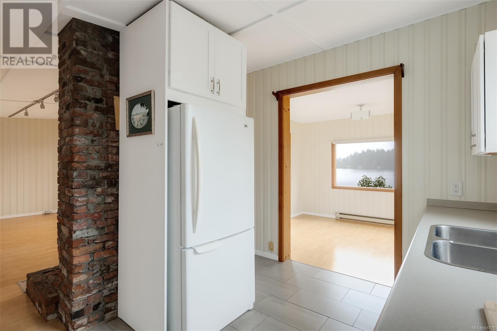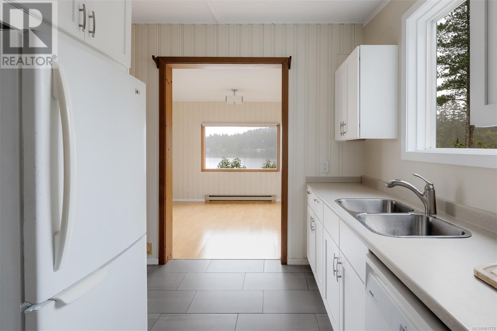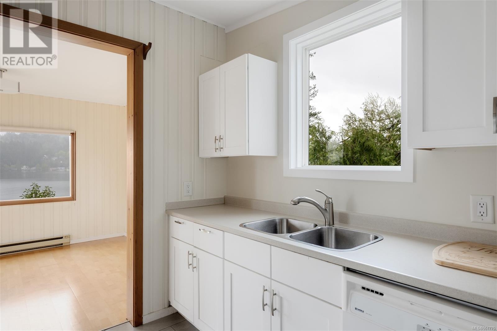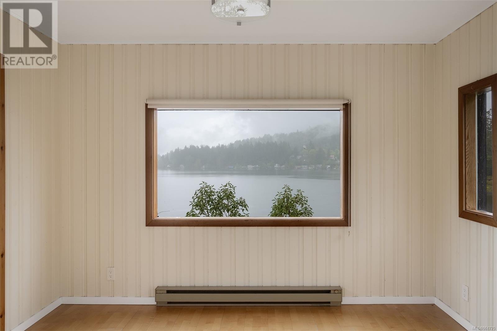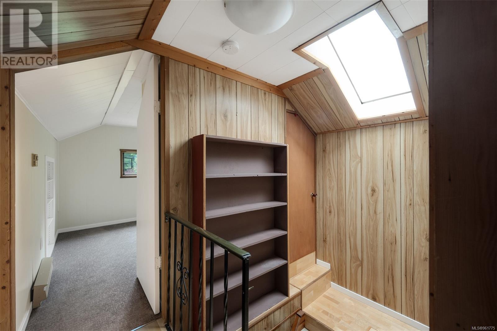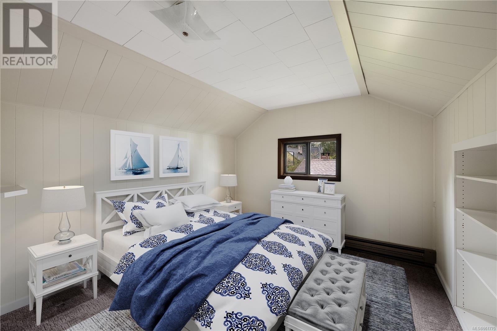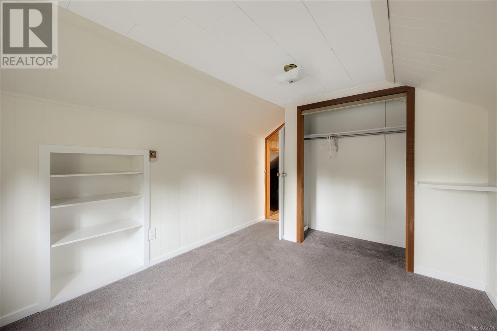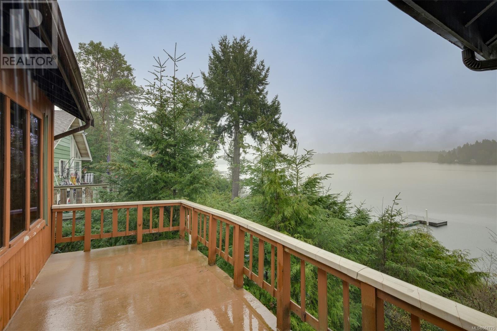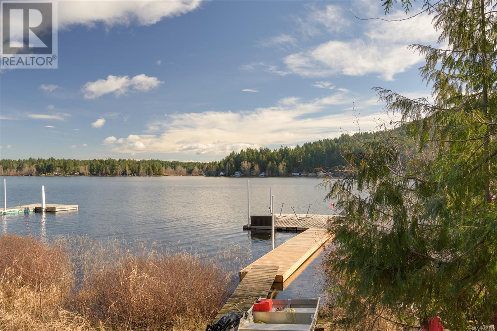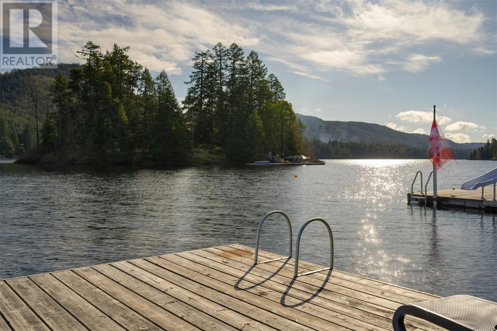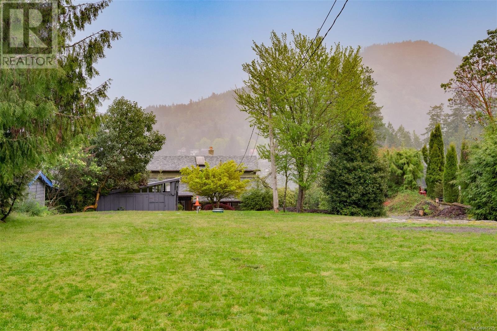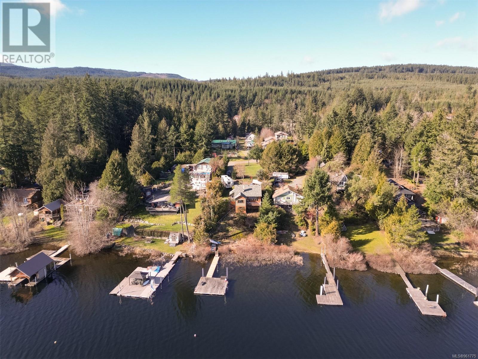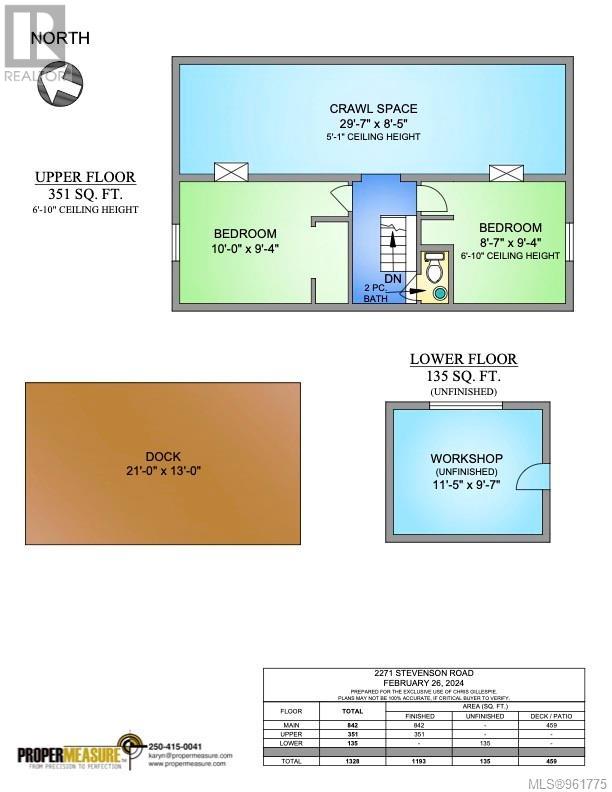2271 Stevenson Rd Shawnigan Lake, British Columbia V0R 2W3
$1,595,000
Here it is… a rare offering of a spacious and private SHAWNIGAN LAKEFRONT property located on a peaceful and serene street. This 15,000+ sqft property will provide your family endless opportunities. Featuring a quaint residence offering 3 bedrooms and 2 bathrooms, this cottage still retains great character, and is perfectly situated to take in those stunning unobstructed views of Mt. Baldy and beyond. The private deep water dock is perfect for leisurely swims, kayaking, fishing, mooring your lake toys or sipping your favorite cocktail with friends. New septic system, ample parking - there is even room for a large shop. Just 30 minutes to Victoria and located close to world class private schools, the Trans Canada trail and much more. This property has been surveyed and concept plans drafted shall a discerning buyer wish to consider their building options in the future. This is true Westcoast living... on the lake! Contact your Realtor today to book a showing. (id:29647)
Property Details
| MLS® Number | 961775 |
| Property Type | Single Family |
| Neigbourhood | Shawnigan |
| Features | Park Setting, Private Setting, Other, Rectangular, Marine Oriented, Moorage |
| Parking Space Total | 5 |
| Plan | Vip13427 |
| Structure | Patio(s) |
| View Type | Lake View, Mountain View |
| Water Front Type | Waterfront On Lake |
Building
| Bathroom Total | 2 |
| Bedrooms Total | 3 |
| Appliances | Refrigerator, Stove, Washer, Dryer |
| Architectural Style | Cottage, Cabin |
| Constructed Date | 1964 |
| Cooling Type | None |
| Fireplace Present | Yes |
| Fireplace Total | 1 |
| Heating Fuel | Wood |
| Heating Type | Baseboard Heaters |
| Size Interior | 1328 Sqft |
| Total Finished Area | 1193 Sqft |
| Type | House |
Land
| Acreage | No |
| Size Irregular | 15246 |
| Size Total | 15246 Sqft |
| Size Total Text | 15246 Sqft |
| Zoning Type | Residential |
Rooms
| Level | Type | Length | Width | Dimensions |
|---|---|---|---|---|
| Second Level | Bathroom | 2-Piece | ||
| Second Level | Bedroom | 9 ft | 9 ft | 9 ft x 9 ft |
| Second Level | Bedroom | 9 ft | 10 ft | 9 ft x 10 ft |
| Lower Level | Workshop | 10 ft | 11 ft | 10 ft x 11 ft |
| Main Level | Patio | 8 ft | 36 ft | 8 ft x 36 ft |
| Main Level | Laundry Room | 5 ft | 12 ft | 5 ft x 12 ft |
| Main Level | Dining Room | 10 ft | 12 ft | 10 ft x 12 ft |
| Main Level | Kitchen | 9 ft | 11 ft | 9 ft x 11 ft |
| Main Level | Living Room | 11 ft | 17 ft | 11 ft x 17 ft |
| Main Level | Bathroom | 4-Piece | ||
| Main Level | Primary Bedroom | 7 ft | 12 ft | 7 ft x 12 ft |
| Main Level | Entrance | 6 ft | 7 ft | 6 ft x 7 ft |
| Other | Storage | 9 ft | 12 ft | 9 ft x 12 ft |
https://www.realtor.ca/real-estate/26806405/2271-stevenson-rd-shawnigan-lake-shawnigan

755 Humboldt St
Victoria, British Columbia V8W 1B1
(250) 388-5882
(250) 388-9636
Interested?
Contact us for more information


