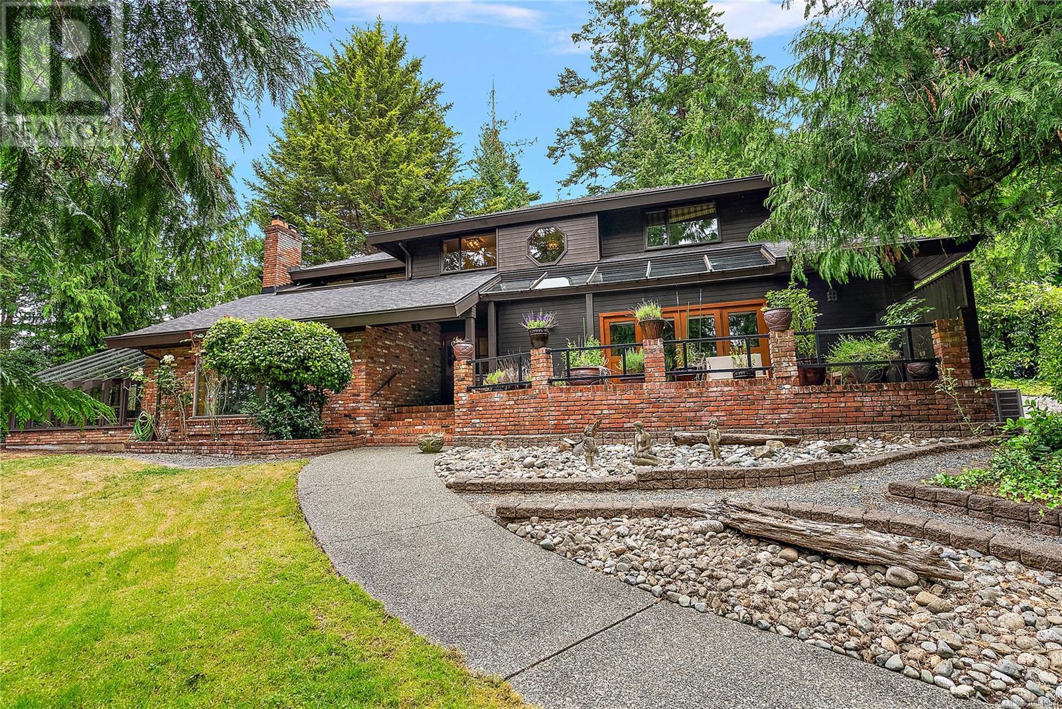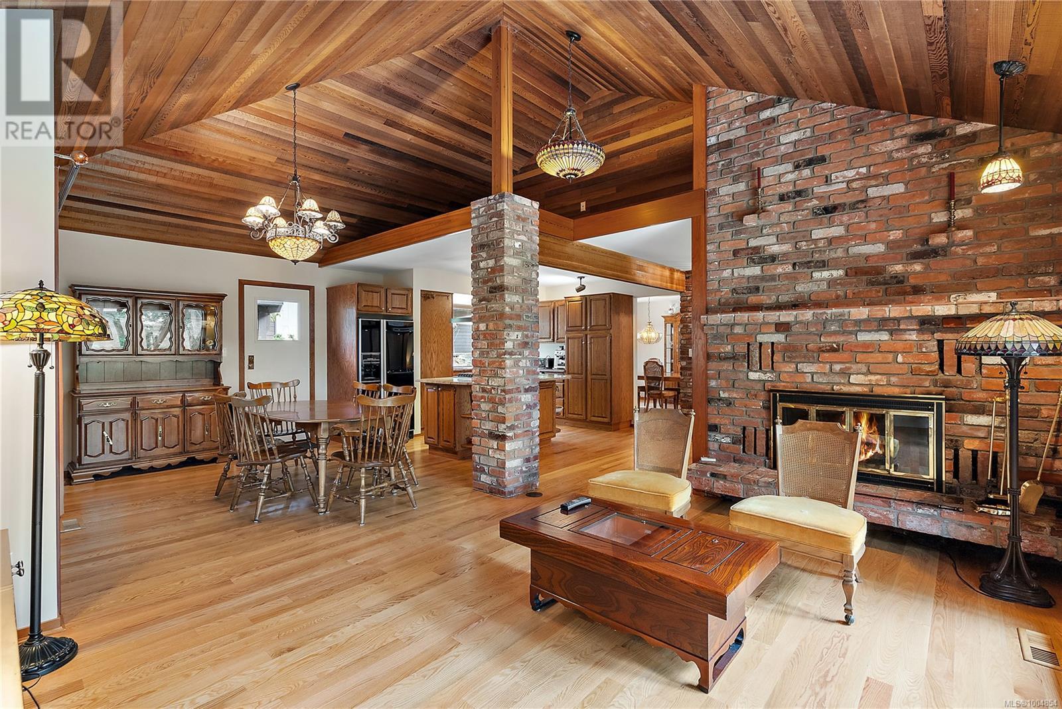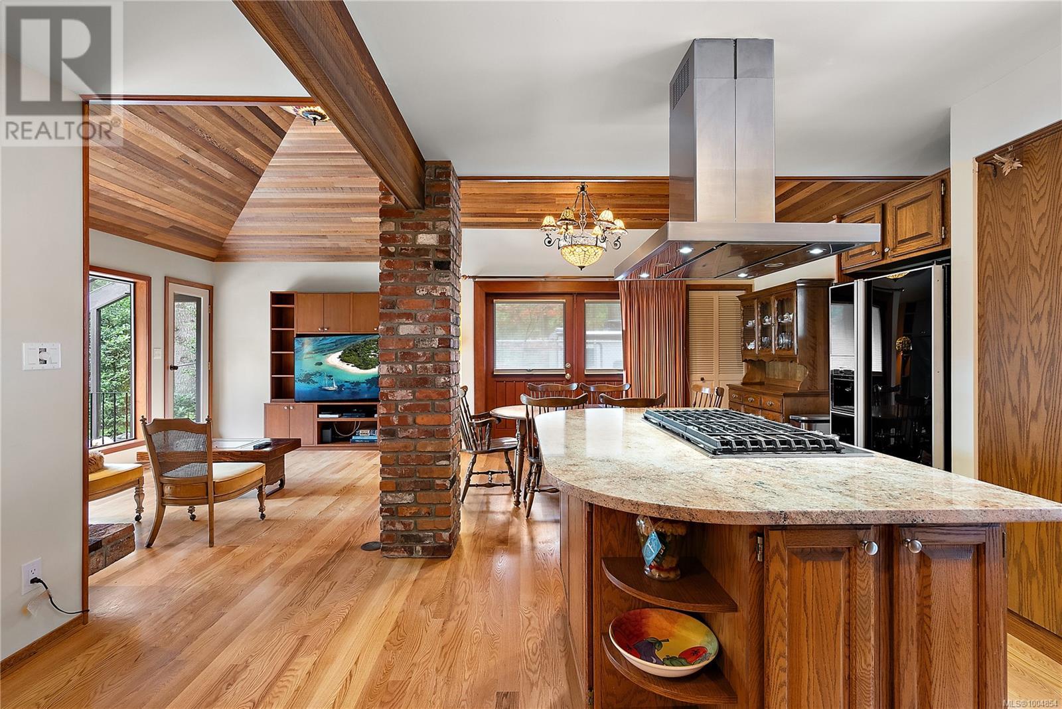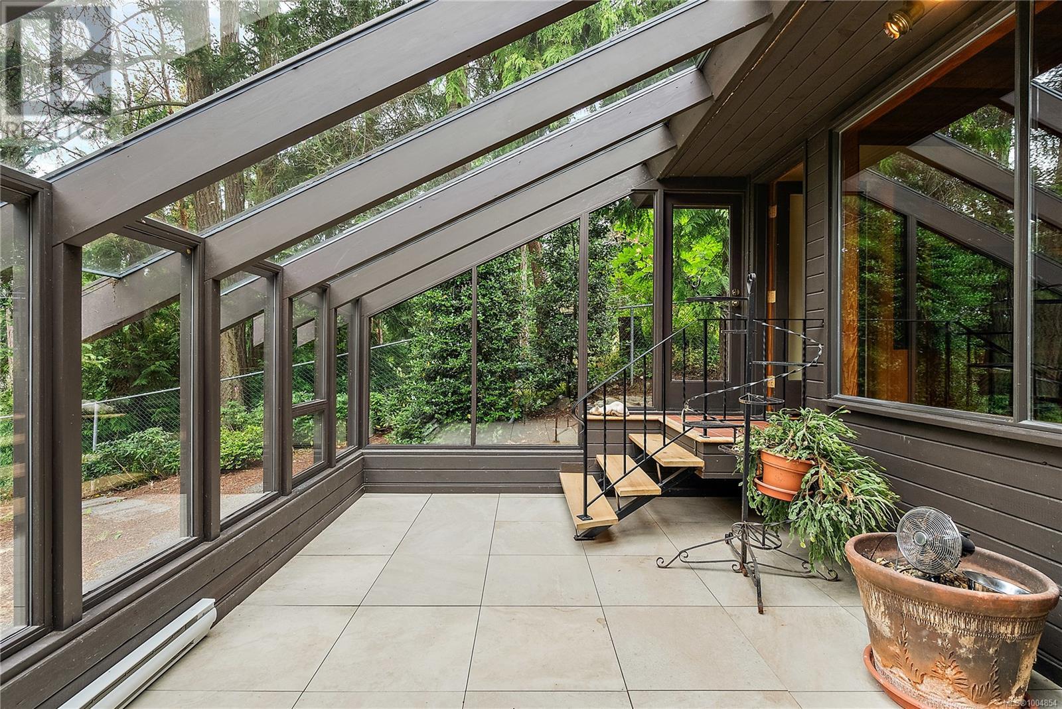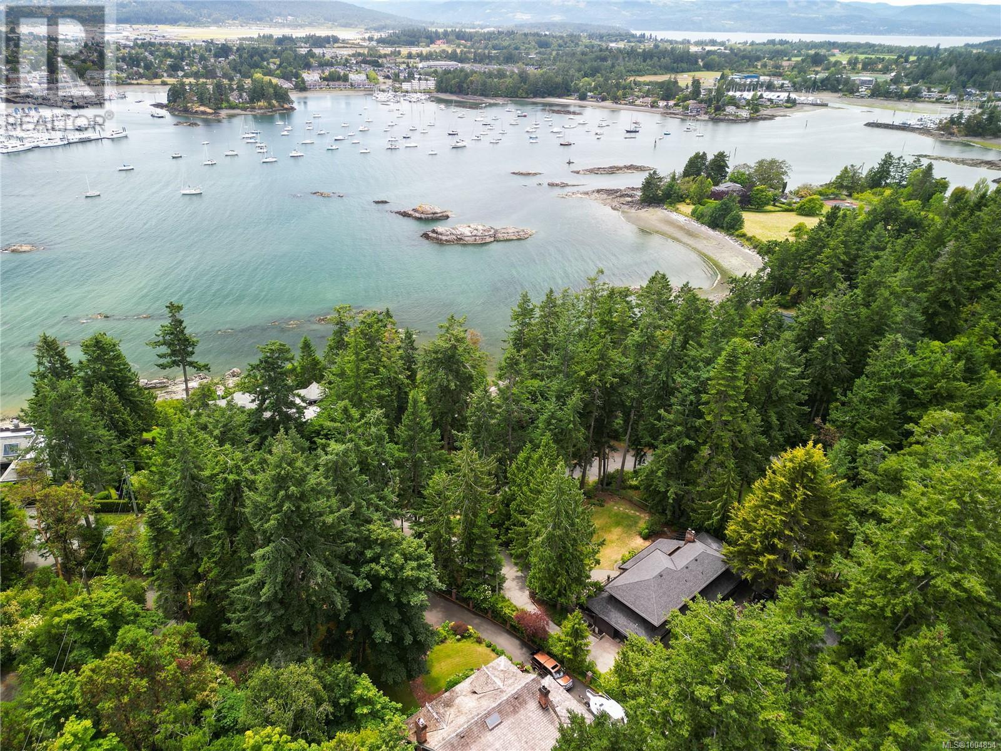2268 Tryon Rd North Saanich, British Columbia V8L 5H7
$1,699,900
OPEN HOUSE Sat. July 5 - 1-3pm - Custom-Built Retreat on Curteis Point – Steps to the Marina. Privately tucked behind gates on an easy-care 0.5-acre lot, this meticulously maintained 3,278 sq ft custom home offers ocean glimpses and the best of both worlds—rural charm and urban convenience. Just minutes to Sidney, walking trails, the marina, and ferries. Built by its original owner with outstanding quality, it features striking brickwork, warm wood accents, a dramatic spiral staircase, and granite kitchen counters with an island and full-height windows framing serene oriental gardens. The flexible layout includes options for a primary bedroom on the main or upper level. A detached garage with workshop, greenhouse, and shed are joined by a breezeway lined with lush gardens. The spacious sunroom connects to the family room, making this property ideal for hobbyists or car enthusiasts. A peaceful haven, just moments from town. (id:29647)
Open House
This property has open houses!
1:00 pm
Ends at:3:00 pm
Property Details
| MLS® Number | 1004854 |
| Property Type | Single Family |
| Neigbourhood | Curteis Point |
| Features | Other, Marine Oriented |
| Parking Space Total | 4 |
| Plan | Vip33495 |
| Structure | Greenhouse, Shed, Workshop |
Building
| Bathroom Total | 3 |
| Bedrooms Total | 4 |
| Architectural Style | Westcoast |
| Constructed Date | 1982 |
| Cooling Type | Air Conditioned |
| Fireplace Present | Yes |
| Fireplace Total | 2 |
| Heating Fuel | Electric |
| Heating Type | Baseboard Heaters, Forced Air, Heat Pump |
| Size Interior | 3278 Sqft |
| Total Finished Area | 3278 Sqft |
| Type | House |
Land
| Acreage | No |
| Size Irregular | 0.51 |
| Size Total | 0.51 Ac |
| Size Total Text | 0.51 Ac |
| Zoning Type | Residential |
Rooms
| Level | Type | Length | Width | Dimensions |
|---|---|---|---|---|
| Second Level | Balcony | 15' x 6' | ||
| Second Level | Bathroom | 4-Piece | ||
| Second Level | Bedroom | 13' x 11' | ||
| Second Level | Bedroom | 13' x 9' | ||
| Second Level | Ensuite | 5-Piece | ||
| Second Level | Primary Bedroom | 16' x 14' | ||
| Main Level | Storage | 10' x 5' | ||
| Main Level | Storage | 10' x 9' | ||
| Main Level | Workshop | 22' x 10' | ||
| Main Level | Office | 8' x 8' | ||
| Main Level | Bedroom | 19' x 15' | ||
| Main Level | Den | 10' x 8' | ||
| Main Level | Bathroom | 3-Piece | ||
| Main Level | Laundry Room | 8' x 8' | ||
| Main Level | Kitchen | 18' x 12' | ||
| Main Level | Eating Area | 12' x 10' | ||
| Main Level | Dining Room | 19' x 13' | ||
| Main Level | Family Room | 13' x 11' | ||
| Main Level | Sunroom | 16' x 11' | ||
| Main Level | Living Room | 20' x 16' | ||
| Main Level | Entrance | 16' x 10' |
https://www.realtor.ca/real-estate/28533364/2268-tryon-rd-north-saanich-curteis-point

3194 Douglas St
Victoria, British Columbia V8Z 3K6
(250) 383-1500
(250) 383-1533

3194 Douglas St
Victoria, British Columbia V8Z 3K6
(250) 383-1500
(250) 383-1533

3194 Douglas St
Victoria, British Columbia V8Z 3K6
(250) 383-1500
(250) 383-1533
Interested?
Contact us for more information


